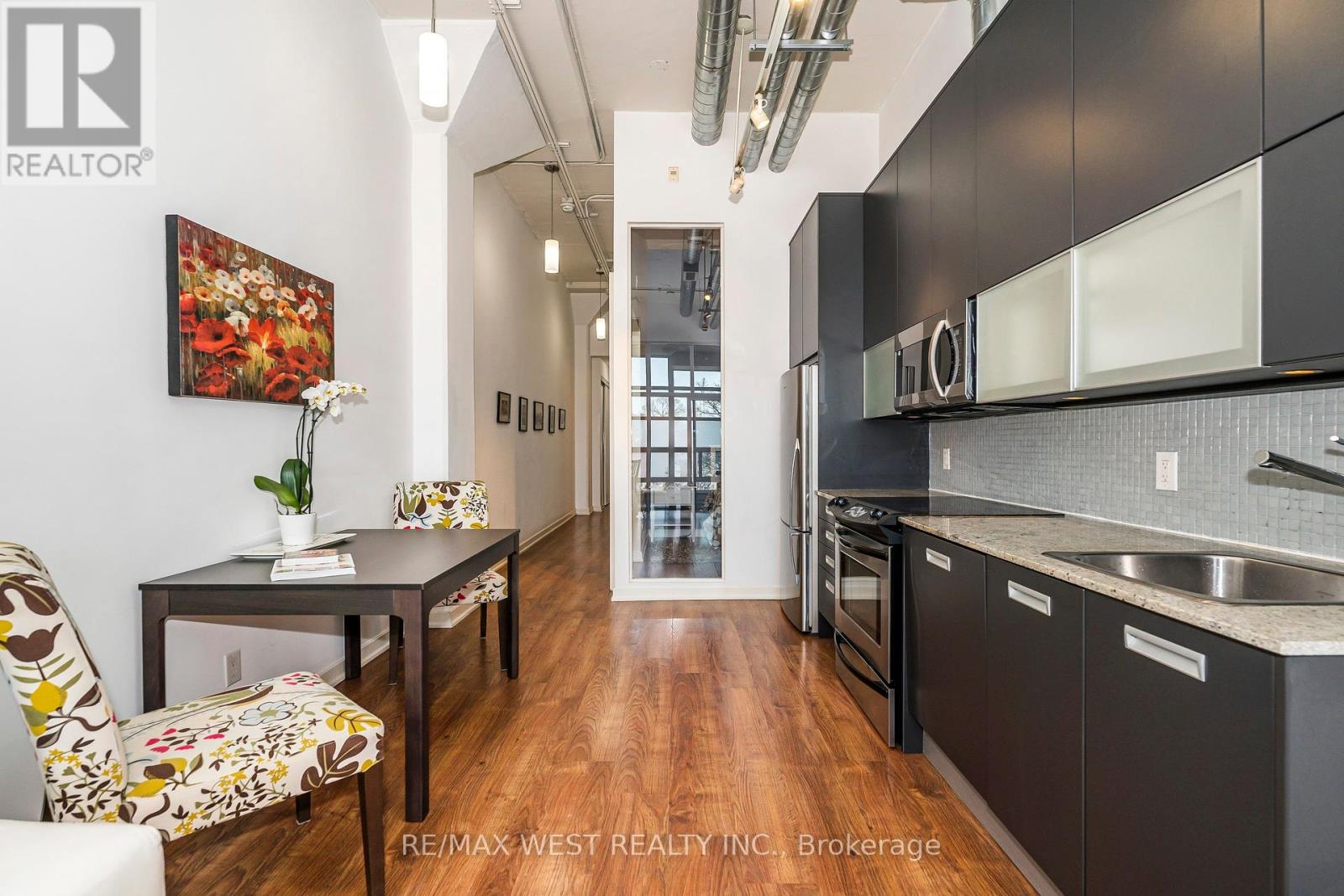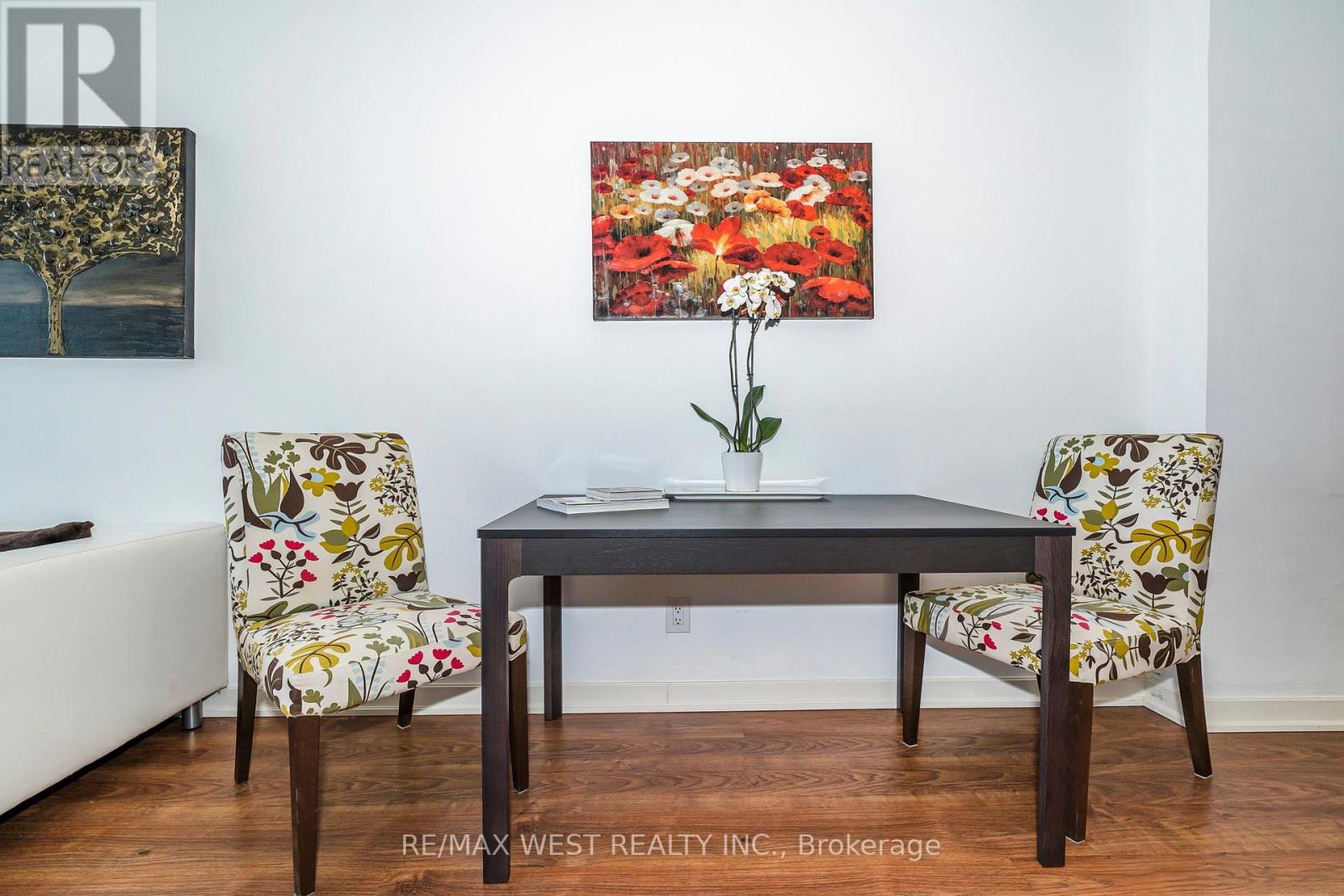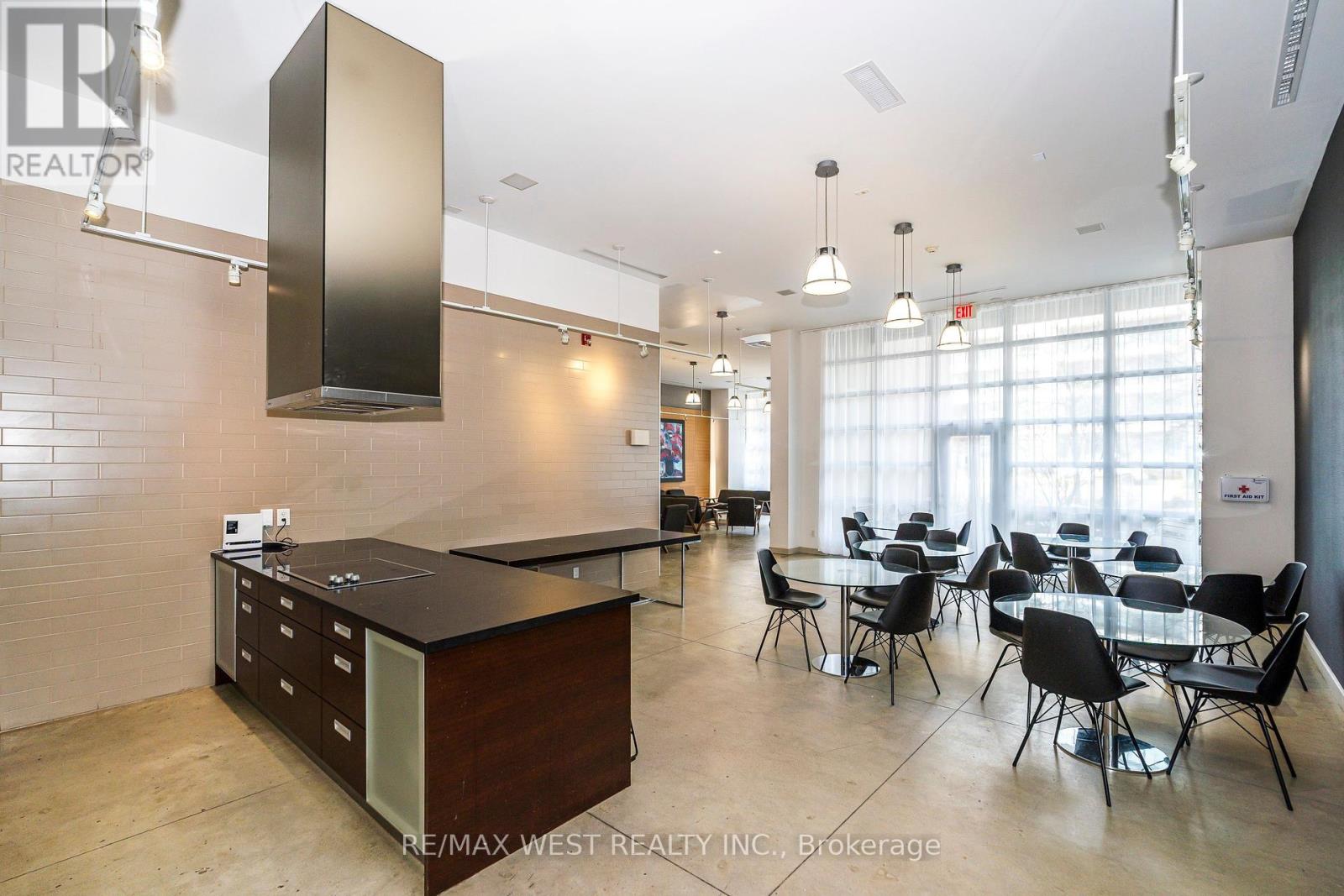333 - 380 Macpherson Avenue Toronto, Ontario M4V 3E3
$579,000Maintenance, Water, Common Area Maintenance, Insurance
$595.99 Monthly
Maintenance, Water, Common Area Maintenance, Insurance
$595.99 MonthlyPopular Madison Avenue Lofts, a 5 minute walk to Dupont Subway Station, just south of Casa Loma, with a Walk Score of 95, Bike Score 95! Iconic Art Deco styling industrial Architecture, chic New York inspired loft with 14' ceilings. Coveted 1 Bedroom + Den is move-in ready. Dog lovers' delight, pet friendly building (some restrictions). Enjoy soaring ceilings, great natural light from floor to ceiling windows, modern full-size stainless appliances, ensuite laundry, enclosed Den for those who work or hobby from home. Large media / Movie and Party rooms for family and friends gatherings. Quiet neighbourhood, new park opening across the street, 24 hour Concierge, lots of Visitors parking, quick walk to George Brown, "Ave & Dav" shopping, Creeds, Yorkville, and the new Dupont strip. Landscaped outdoor courtyard with benches, unlimited Bell Fibe included in Maintenance Fee, Rooftop Terrace & BBQ with amazing views of Casa Loma and downtown Toronto. (id:35762)
Property Details
| MLS® Number | C12026832 |
| Property Type | Single Family |
| Neigbourhood | University—Rosedale |
| Community Name | Casa Loma |
| AmenitiesNearBy | Public Transit, Park, Schools |
| CommunityFeatures | Pet Restrictions |
| Features | Carpet Free |
Building
| BathroomTotal | 1 |
| BedroomsAboveGround | 1 |
| BedroomsBelowGround | 1 |
| BedroomsTotal | 2 |
| Amenities | Security/concierge, Exercise Centre, Party Room |
| Appliances | Dishwasher, Dryer, Microwave, Hood Fan, Stove, Washer, Refrigerator |
| CoolingType | Central Air Conditioning |
| ExteriorFinish | Concrete |
| FireProtection | Smoke Detectors |
| FlooringType | Laminate |
| HeatingFuel | Natural Gas |
| HeatingType | Forced Air |
| SizeInterior | 600 - 699 Sqft |
| Type | Apartment |
Parking
| Underground | |
| Garage |
Land
| Acreage | No |
| LandAmenities | Public Transit, Park, Schools |
Rooms
| Level | Type | Length | Width | Dimensions |
|---|---|---|---|---|
| Main Level | Living Room | 3.02 m | 2.03 m | 3.02 m x 2.03 m |
| Main Level | Kitchen | 3.71 m | 2.98 m | 3.71 m x 2.98 m |
| Main Level | Primary Bedroom | 3.02 m | 3.01 m | 3.02 m x 3.01 m |
| Main Level | Den | 2.61 m | 1.64 m | 2.61 m x 1.64 m |
https://www.realtor.ca/real-estate/28041132/333-380-macpherson-avenue-toronto-casa-loma-casa-loma
Interested?
Contact us for more information
Catherine Y. Kozma
Broker



















































