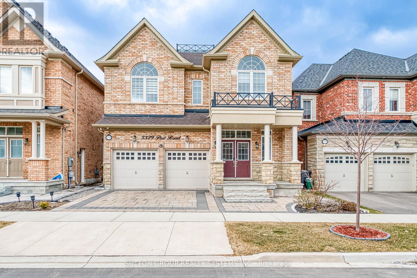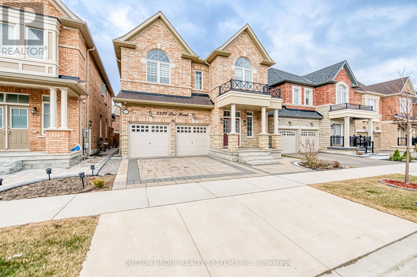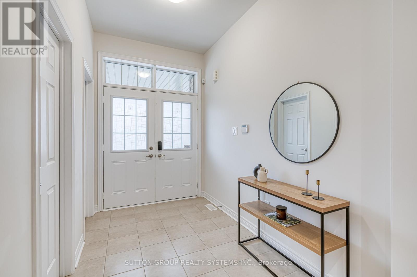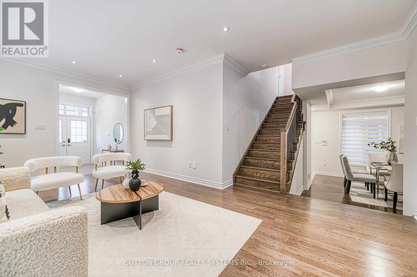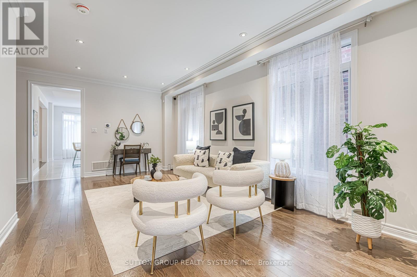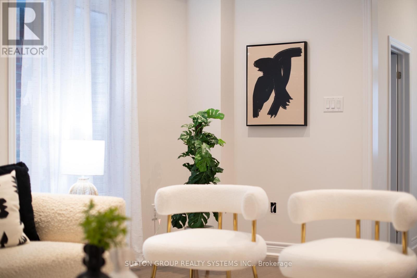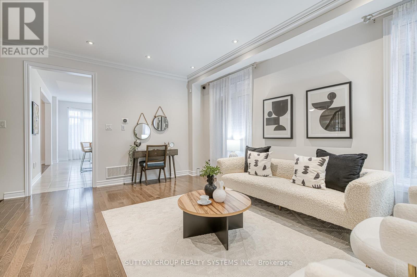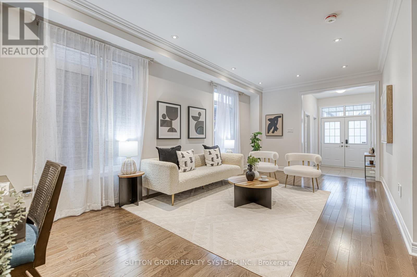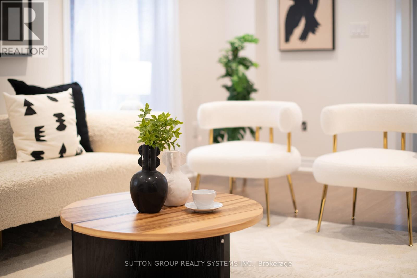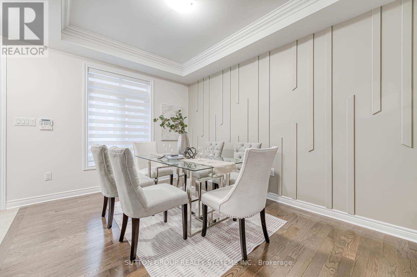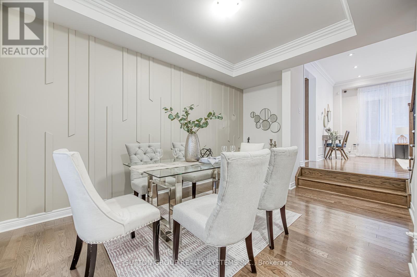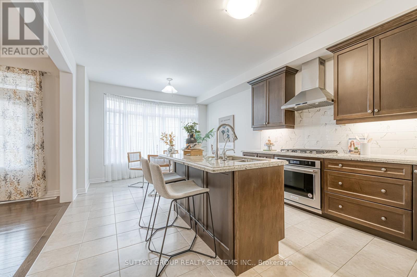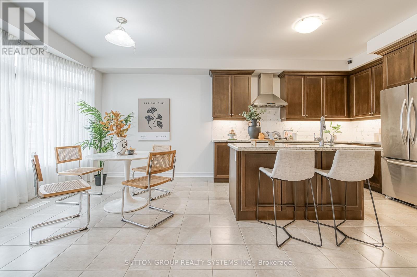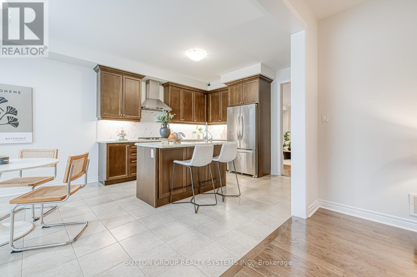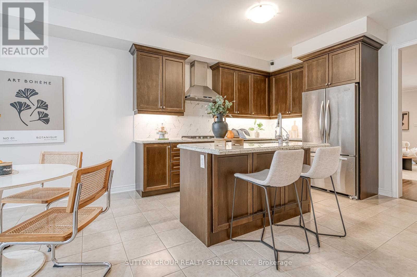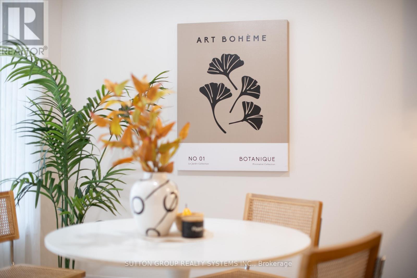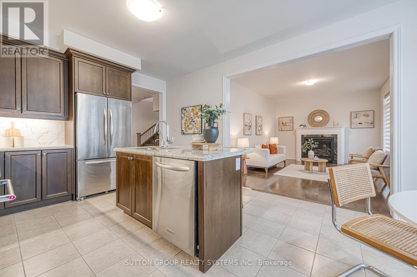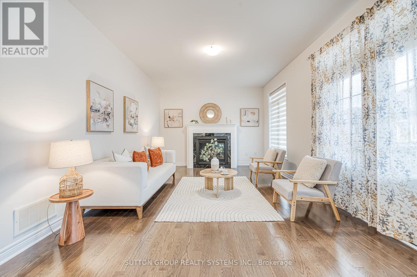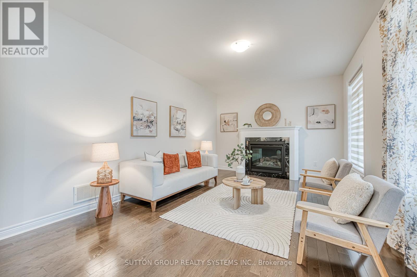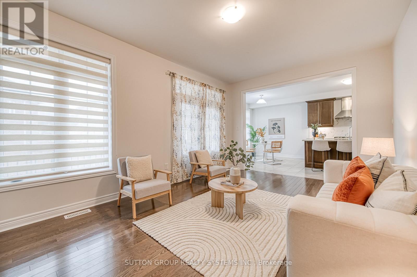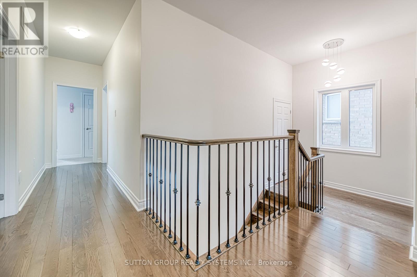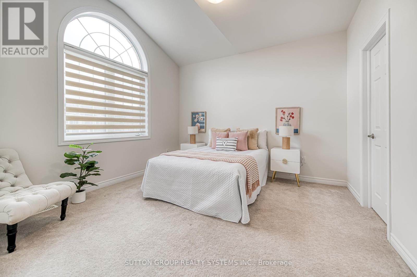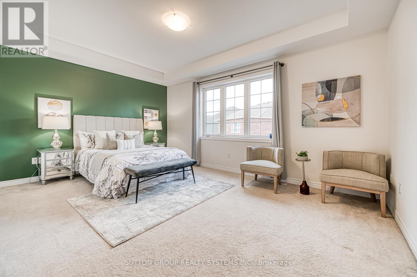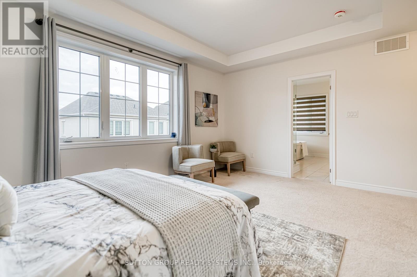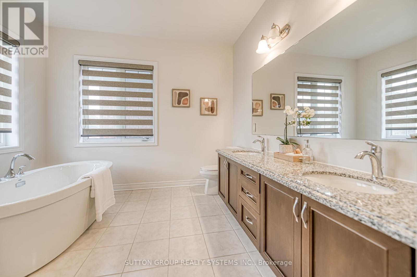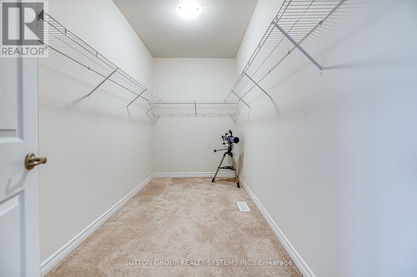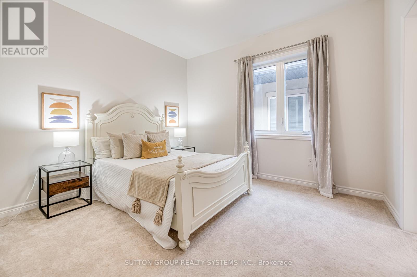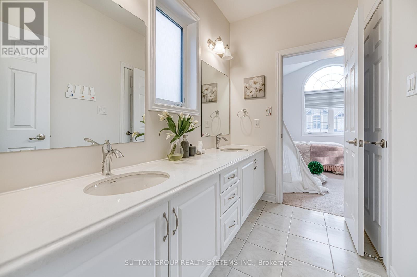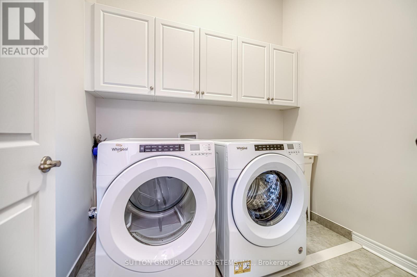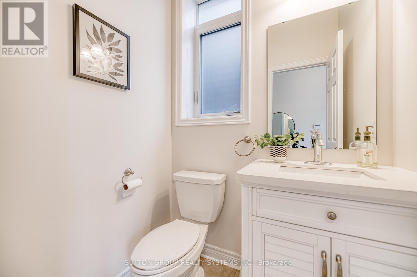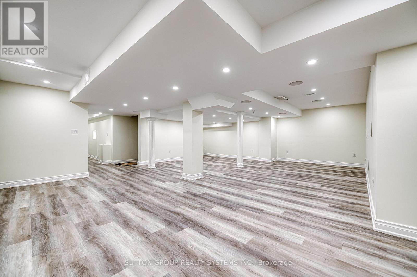3329 Post Road Oakville, Ontario L6H 0Y5
$1,780,000
Welcome To 3329 Post Road A Beautifully Designed 2,799 Sq. Ft. Home That Blends Elegance, Space, And Functionality For Modern Family Living. Featuring 4 Generously Sized Bedrooms And 5 Bathrooms, This Home Offers A Perfect Layout For Comfort And Convenience. The Sun-Filled Main Floor Showcases Hardwood Flooring And A Gourmet Kitchen With A Large Center Island, Quartz Countertops, And A Spacious Breakfast Area With Walk-Out Access To The Backyard. Ideal For Entertaining Or Quiet Family Evenings. Upstairs, Enjoy 3 Full Bathrooms, Including A Convenient Jack & Jill Setup, Making Busy Mornings A Breeze. The Finished Basement Adds Even More Living Space, Perfect For A Rec Room, Home Theatre, Or Guest Suite. Stylish, Sunlit, And Move-In Ready This Stunning Home Is Waiting To Welcome Its Next Family! (id:35762)
Open House
This property has open houses!
2:00 pm
Ends at:4:00 pm
Property Details
| MLS® Number | W12094511 |
| Property Type | Single Family |
| Neigbourhood | Trafalgar |
| Community Name | 1008 - GO Glenorchy |
| ParkingSpaceTotal | 4 |
Building
| BathroomTotal | 5 |
| BedroomsAboveGround | 4 |
| BedroomsTotal | 4 |
| Age | 0 To 5 Years |
| Appliances | Range, Dishwasher, Dryer, Hood Fan, Oven, Stove, Washer, Refrigerator |
| BasementDevelopment | Finished |
| BasementType | N/a (finished) |
| ConstructionStyleAttachment | Detached |
| CoolingType | Central Air Conditioning |
| ExteriorFinish | Brick |
| FireplacePresent | Yes |
| FlooringType | Hardwood, Ceramic, Carpeted |
| FoundationType | Concrete |
| HalfBathTotal | 1 |
| HeatingFuel | Electric |
| HeatingType | Forced Air |
| StoriesTotal | 2 |
| SizeInterior | 2500 - 3000 Sqft |
| Type | House |
| UtilityWater | Municipal Water |
Parking
| Detached Garage | |
| Garage |
Land
| Acreage | No |
| Sewer | Sanitary Sewer |
| SizeDepth | 89 Ft ,10 In |
| SizeFrontage | 38 Ft ,1 In |
| SizeIrregular | 38.1 X 89.9 Ft |
| SizeTotalText | 38.1 X 89.9 Ft |
Rooms
| Level | Type | Length | Width | Dimensions |
|---|---|---|---|---|
| Second Level | Primary Bedroom | 5.18 m | 3.66 m | 5.18 m x 3.66 m |
| Second Level | Bedroom 2 | 3.66 m | 3.66 m | 3.66 m x 3.66 m |
| Second Level | Bedroom 3 | 3.2 m | 3.66 m | 3.2 m x 3.66 m |
| Second Level | Bedroom 4 | 3.45 m | 3.78 m | 3.45 m x 3.78 m |
| Main Level | Dining Room | 3.96 m | 3.1 m | 3.96 m x 3.1 m |
| Main Level | Family Room | 5.18 m | 3.66 m | 5.18 m x 3.66 m |
| Main Level | Kitchen | 3.76 m | 3.51 m | 3.76 m x 3.51 m |
| Main Level | Eating Area | 3.63 m | 3.05 m | 3.63 m x 3.05 m |
| Main Level | Living Room | 3.4 m | 3.35 m | 3.4 m x 3.35 m |
https://www.realtor.ca/real-estate/28194062/3329-post-road-oakville-go-glenorchy-1008-go-glenorchy
Interested?
Contact us for more information
Shawn Fang
Salesperson
1542 Dundas Street West
Mississauga, Ontario L5C 1E4

