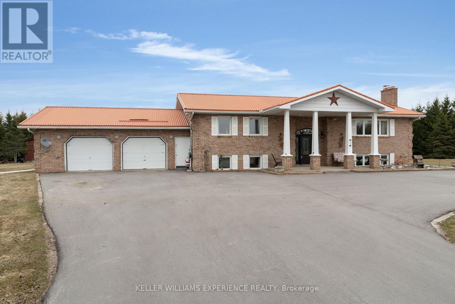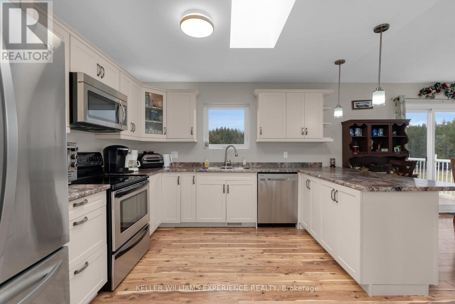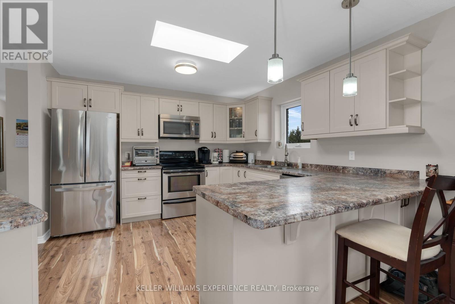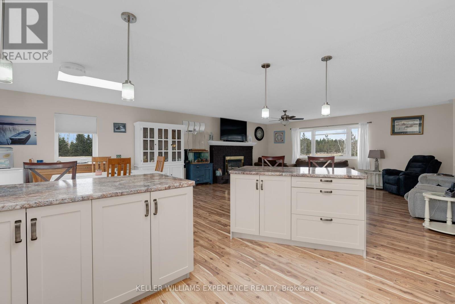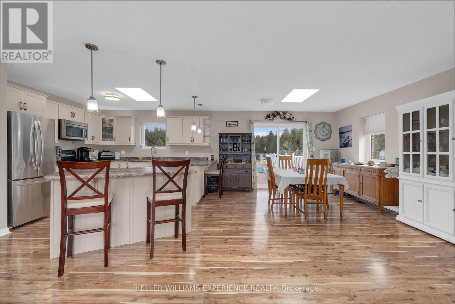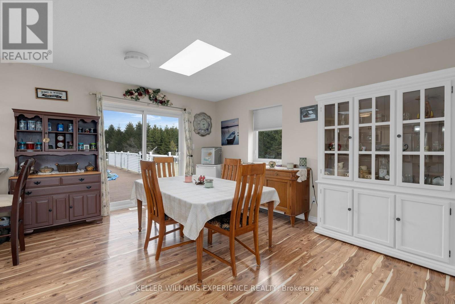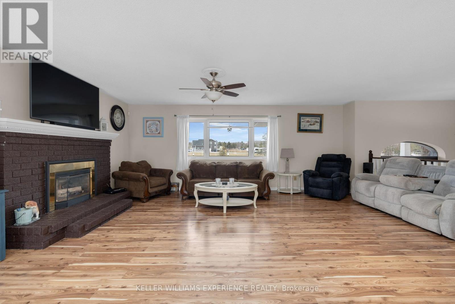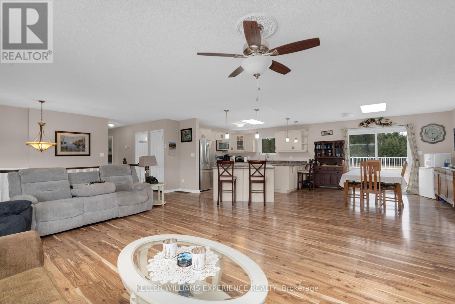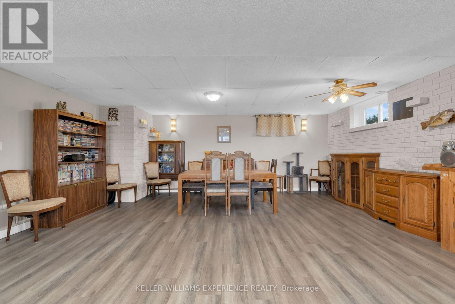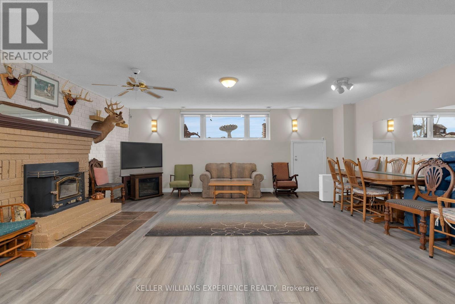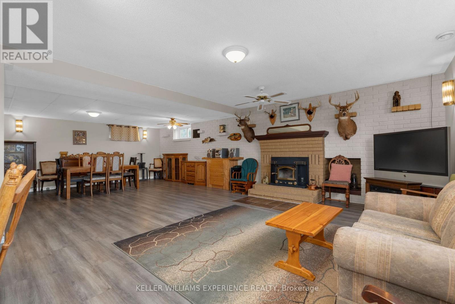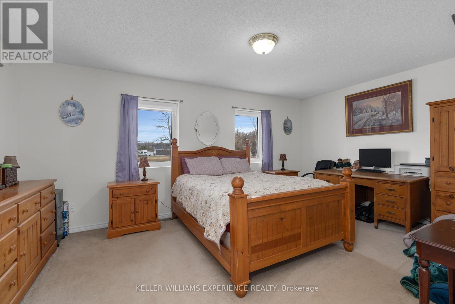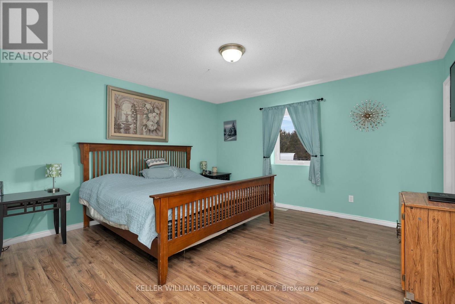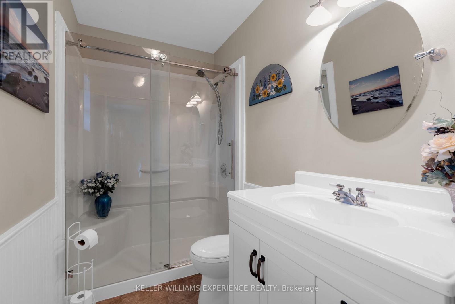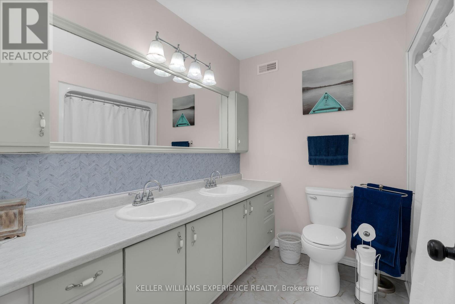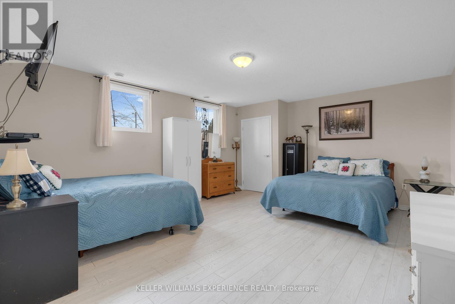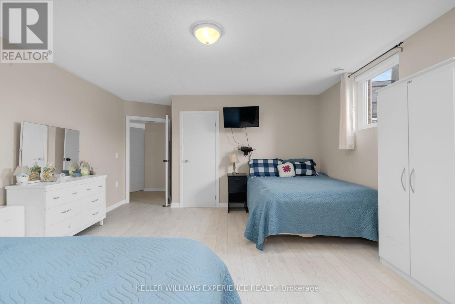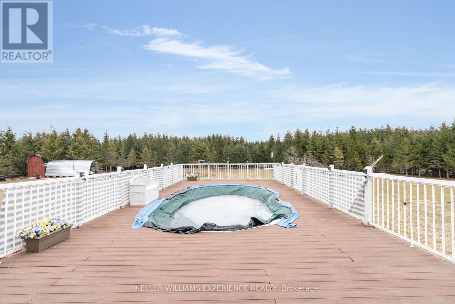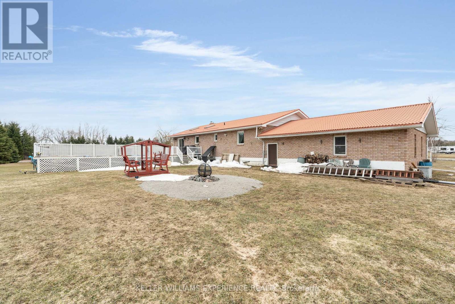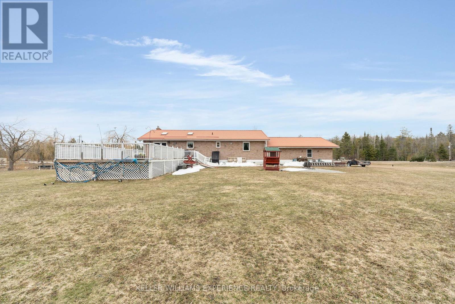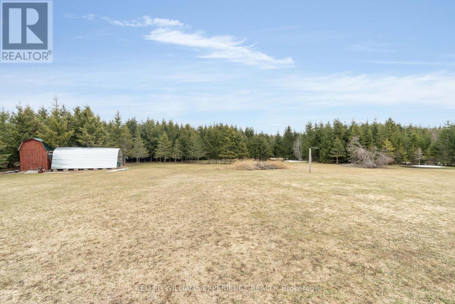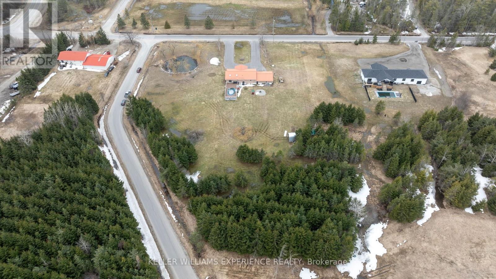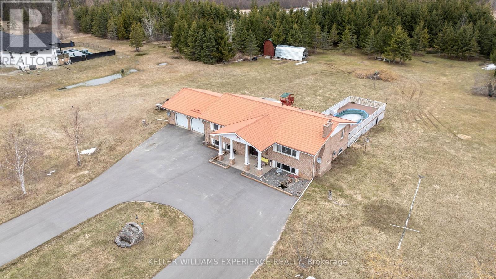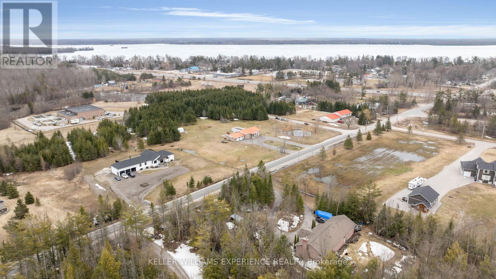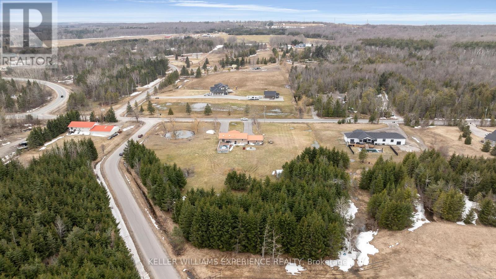3329 New Brailey Line Severn, Ontario L3V 8C2
$974,900
Welcome to a truly special place this beautiful raised bungalow sits on around 3 acres of peaceful, scenic land, offering the perfect blend of comfort, nature, and convenience. Whether you're looking for a quiet retreat or the ultimate family property, this one checks all the boxes. Imagine waking up to the sight of deer strolling through your backyard, sipping your morning coffee on the spacious deck, or spending summer days relaxing by the above-ground pool, seamlessly built into the deck for easy entertaining. The property even features its own private pond, adding to the tranquil atmosphere. Step inside to a bright, open-concept main floor that creates a warm and welcoming atmosphere perfect for everyday living and entertaining. The spacious layout flows effortlessly from the living room to the dining area and kitchen, with large windows that bring in natural light and showcase the stunning views outside. This inviting home offers a fully finished basement, perfect for extra living space, a rec room, or hosting guests. The layout is warm and functional, designed with both everyday living and entertaining in mind. Located just minutes from the highway, and a short drive to both Orillia and Muskoka, you're never far from city amenities, lake adventures, or cottage country charm. This is more than a home its a lifestyle. (id:35762)
Property Details
| MLS® Number | S12071270 |
| Property Type | Single Family |
| Community Name | West Shore |
| AmenitiesNearBy | Beach, Hospital, Marina, Schools |
| Features | Wooded Area, Irregular Lot Size |
| ParkingSpaceTotal | 17 |
| PoolType | Above Ground Pool |
Building
| BathroomTotal | 3 |
| BedroomsAboveGround | 2 |
| BedroomsBelowGround | 1 |
| BedroomsTotal | 3 |
| Age | 16 To 30 Years |
| Amenities | Fireplace(s) |
| Appliances | Garage Door Opener Remote(s), Central Vacuum, Dryer, Microwave, Stove, Washer, Refrigerator |
| ArchitecturalStyle | Raised Bungalow |
| BasementDevelopment | Finished |
| BasementType | Full (finished) |
| ConstructionStyleAttachment | Detached |
| CoolingType | Central Air Conditioning |
| ExteriorFinish | Brick |
| FireplacePresent | Yes |
| FoundationType | Brick |
| HalfBathTotal | 1 |
| HeatingFuel | Natural Gas |
| HeatingType | Forced Air |
| StoriesTotal | 1 |
| SizeInterior | 1100 - 1500 Sqft |
| Type | House |
| UtilityWater | Drilled Well |
Parking
| Attached Garage | |
| Garage |
Land
| Acreage | Yes |
| LandAmenities | Beach, Hospital, Marina, Schools |
| Sewer | Septic System |
| SizeDepth | 475 Ft |
| SizeFrontage | 307 Ft |
| SizeIrregular | 307 X 475 Ft |
| SizeTotalText | 307 X 475 Ft|2 - 4.99 Acres |
| ZoningDescription | Ru |
Rooms
| Level | Type | Length | Width | Dimensions |
|---|---|---|---|---|
| Lower Level | Bathroom | 2.39 m | 0.74 m | 2.39 m x 0.74 m |
| Lower Level | Family Room | 6.48 m | 9.25 m | 6.48 m x 9.25 m |
| Lower Level | Laundry Room | 5.44 m | 4.65 m | 5.44 m x 4.65 m |
| Lower Level | Bedroom 3 | 6.17 m | 4.5 m | 6.17 m x 4.5 m |
| Main Level | Living Room | 4.95 m | 6.48 m | 4.95 m x 6.48 m |
| Main Level | Dining Room | 3.51 m | 4.29 m | 3.51 m x 4.29 m |
| Main Level | Kitchen | 3.66 m | 4.29 m | 3.66 m x 4.29 m |
| Main Level | Primary Bedroom | 4.47 m | 4.19 m | 4.47 m x 4.19 m |
| Main Level | Bedroom 2 | 3.71 m | 5.41 m | 3.71 m x 5.41 m |
| Main Level | Bathroom | 3.43 m | 1.65 m | 3.43 m x 1.65 m |
| Main Level | Bathroom | 2.82 m | 2.44 m | 2.82 m x 2.44 m |
Utilities
| Cable | Installed |
| Electricity | Installed |
https://www.realtor.ca/real-estate/28141703/3329-new-brailey-line-severn-west-shore-west-shore
Interested?
Contact us for more information
Matthew Petrovich
Salesperson
516 Bryne Drive, Unit I, 105898
Barrie, Ontario L4N 9P6

