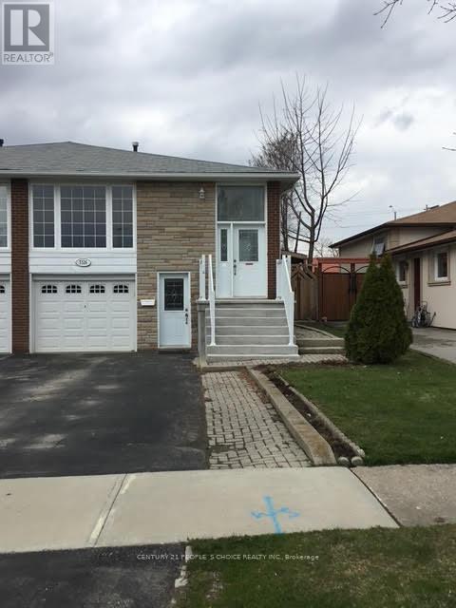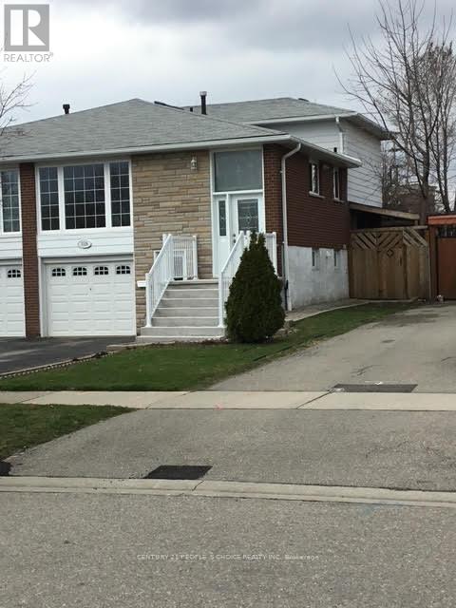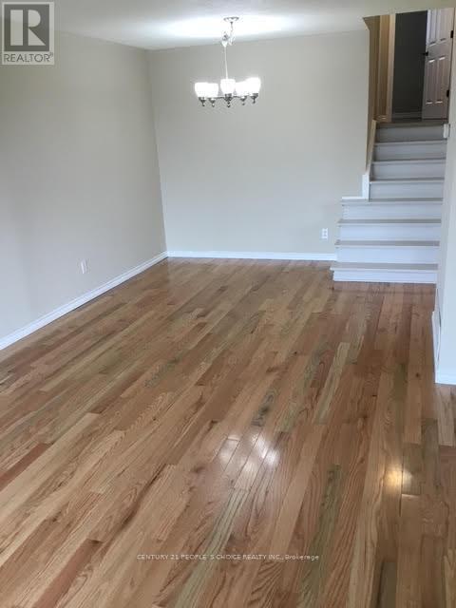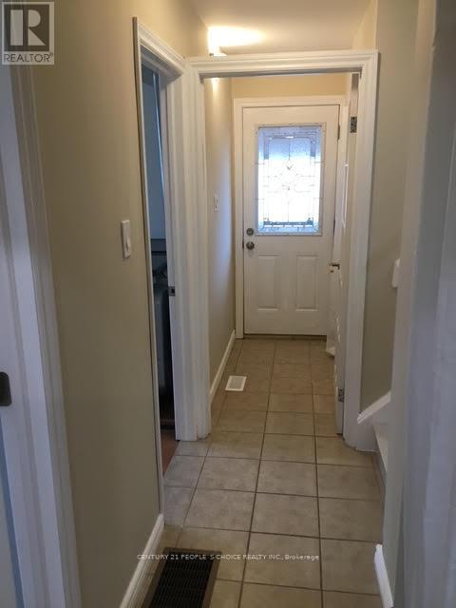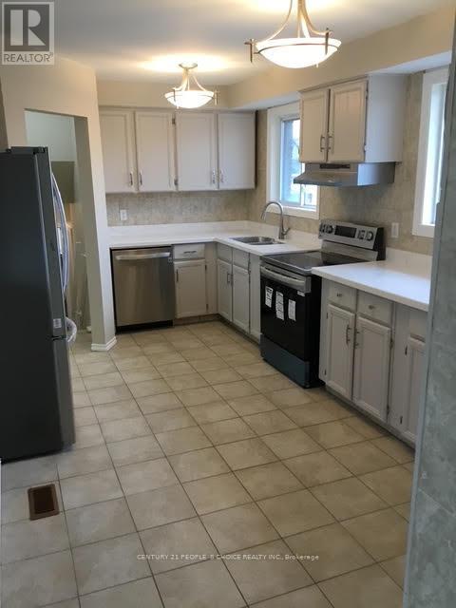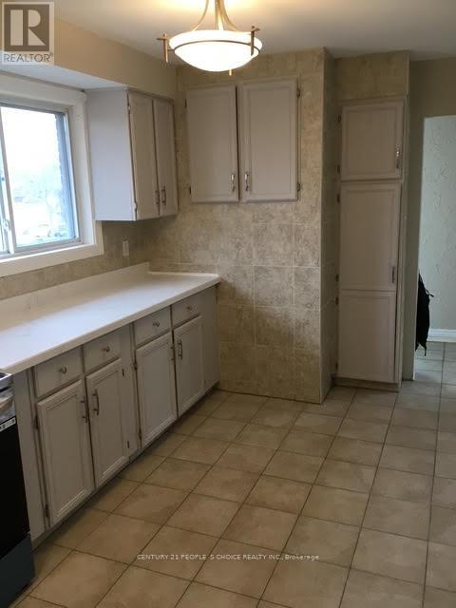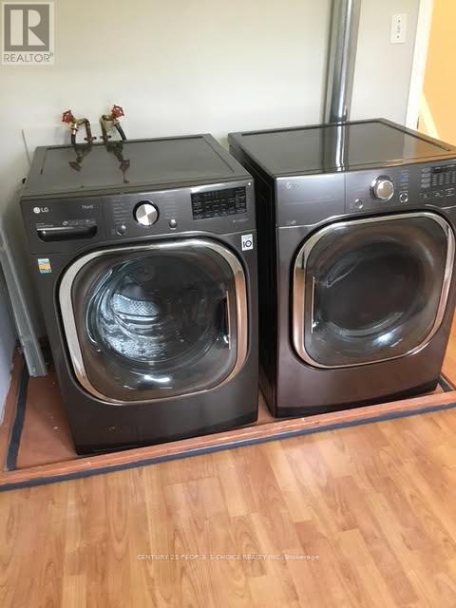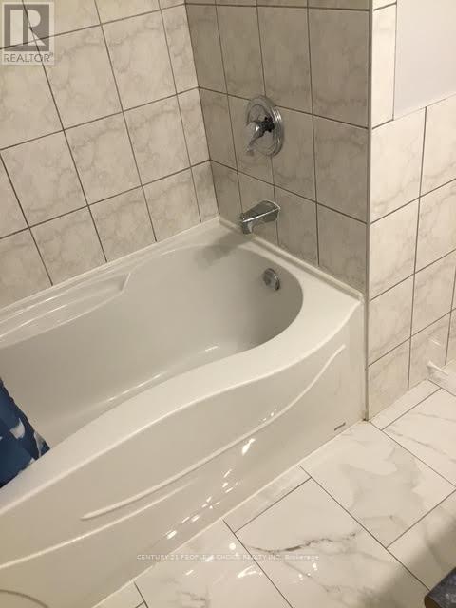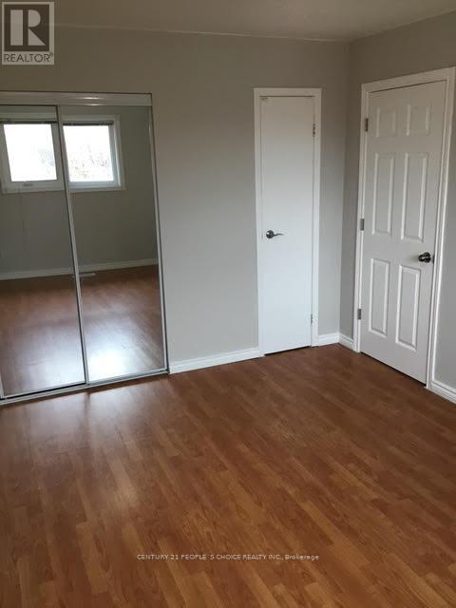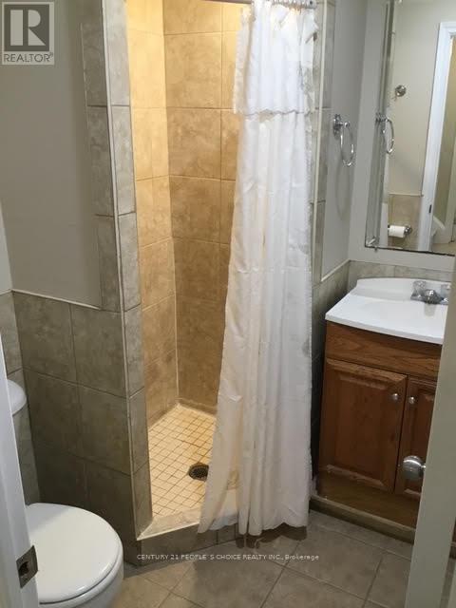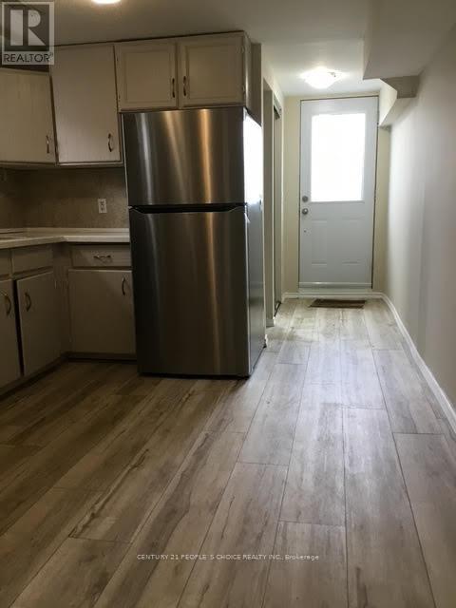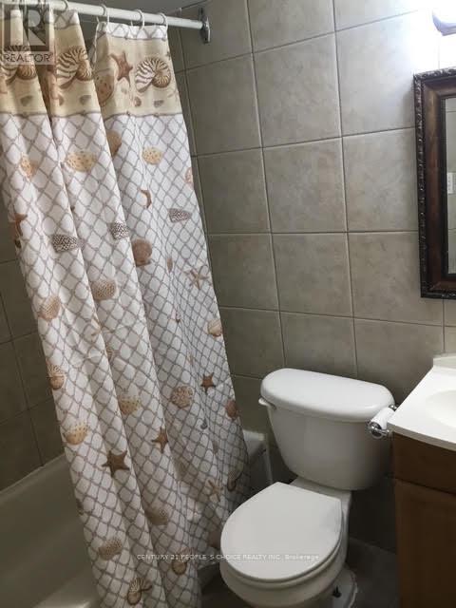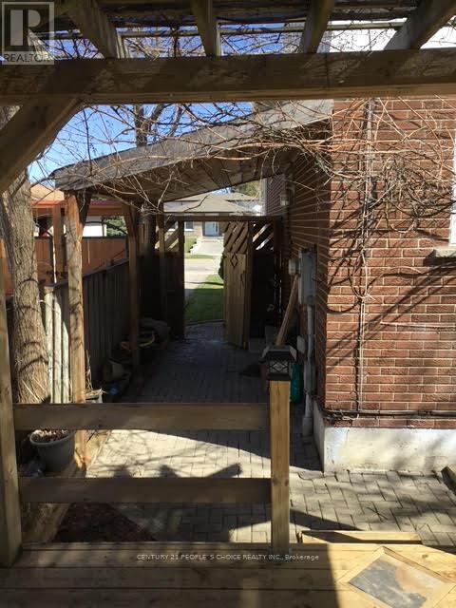3326 Homark Drive Mississauga, Ontario L4Y 2K4
$1,099,000
You will fall in love with this stunning 5-level backsplit Semi-detached home located in one of the most sought after neighbourghoods of Applewood. Fronting North, clean 5 bedroom, 3 bathrooms, 3 entrances, situated near top rated schools, close to park, minutes to highway, shopping and other amenities, Attached garage with 1 parking spot, total 4 parkings, includes 2 fridges, 2 stoves, 2 washers, 2 dryers & 1 dishwasher. The upper level features 1 kitchen, living room and dinning room, 4 spacious bedrooms and 1-4 Pc washroom and 1-3 Pc washrooms. The lower basement level features separate entrance, 1 kitchen, 1 bedroom and a family room and 1-4 Pc washroom. Ideal for extra rental income but not registered. Big fully fenced backyard with deck and a garden shed. (id:35762)
Property Details
| MLS® Number | W12095187 |
| Property Type | Single Family |
| Neigbourhood | Applewood Heights |
| Community Name | Applewood |
| ParkingSpaceTotal | 4 |
| Structure | Deck |
Building
| BathroomTotal | 3 |
| BedroomsAboveGround | 4 |
| BedroomsBelowGround | 1 |
| BedroomsTotal | 5 |
| Age | 51 To 99 Years |
| Appliances | Water Heater |
| BasementDevelopment | Finished |
| BasementFeatures | Separate Entrance |
| BasementType | N/a (finished) |
| ConstructionStyleAttachment | Semi-detached |
| ConstructionStyleSplitLevel | Backsplit |
| CoolingType | Central Air Conditioning |
| ExteriorFinish | Aluminum Siding, Brick |
| FlooringType | Hardwood, Tile, Laminate, Vinyl |
| FoundationType | Unknown |
| HeatingFuel | Natural Gas |
| HeatingType | Forced Air |
| SizeInterior | 1100 - 1500 Sqft |
| Type | House |
| UtilityWater | Municipal Water |
Parking
| Attached Garage | |
| Garage |
Land
| Acreage | No |
| Sewer | Sanitary Sewer |
| SizeDepth | 122 Ft ,7 In |
| SizeFrontage | 31 Ft ,4 In |
| SizeIrregular | 31.4 X 122.6 Ft |
| SizeTotalText | 31.4 X 122.6 Ft |
Rooms
| Level | Type | Length | Width | Dimensions |
|---|---|---|---|---|
| Basement | Kitchen | 2.51 m | 3 m | 2.51 m x 3 m |
| Basement | Bedroom | 3.4 m | 2.42 m | 3.4 m x 2.42 m |
| Basement | Recreational, Games Room | 4.5 m | 3.17 m | 4.5 m x 3.17 m |
| Lower Level | Bedroom | 3.47 m | 2.75 m | 3.47 m x 2.75 m |
| Lower Level | Bedroom | 3.13 m | 2.1 m | 3.13 m x 2.1 m |
| Main Level | Living Room | 6.82 m | 3.65 m | 6.82 m x 3.65 m |
| Main Level | Kitchen | 5.35 m | 2.81 m | 5.35 m x 2.81 m |
| Upper Level | Primary Bedroom | 4.23 m | 3.313 m | 4.23 m x 3.313 m |
| Upper Level | Bedroom | 3.47 m | 2.75 m | 3.47 m x 2.75 m |
https://www.realtor.ca/real-estate/28195498/3326-homark-drive-mississauga-applewood-applewood
Interested?
Contact us for more information
Sunita Bansal
Broker
1780 Albion Road Unit 2 & 3
Toronto, Ontario M9V 1C1

