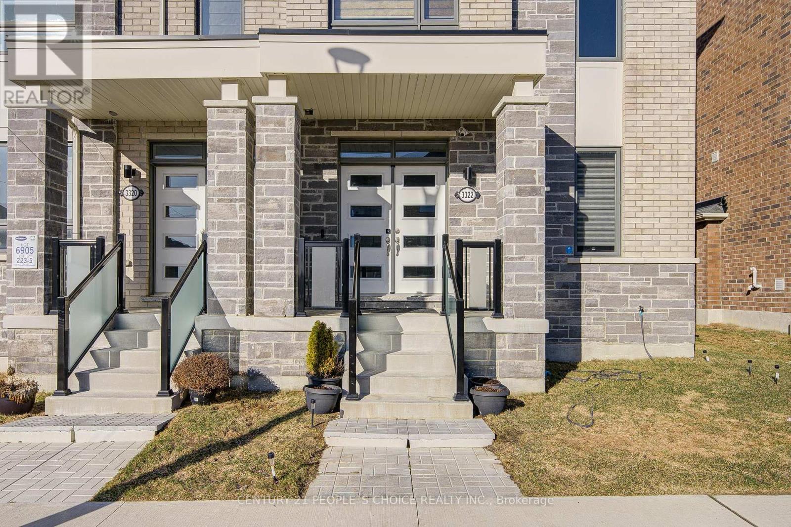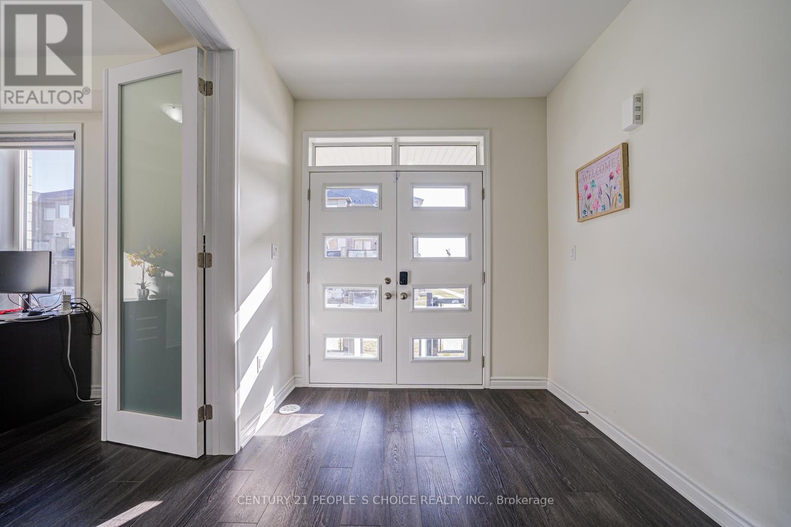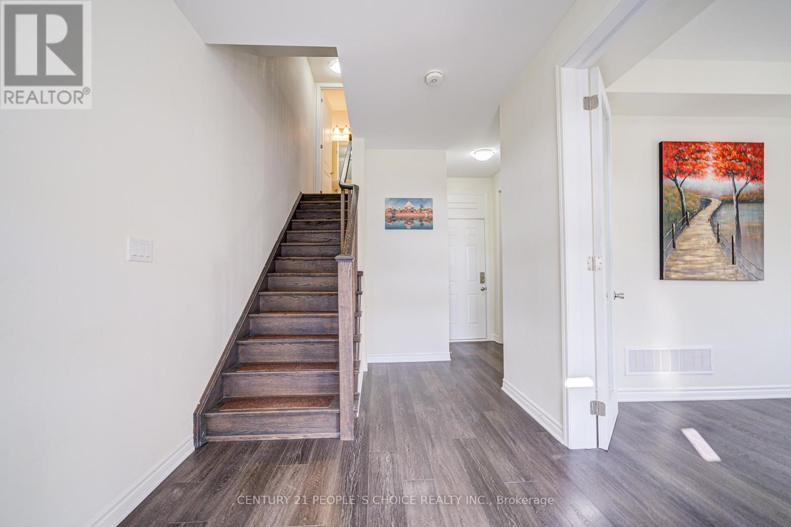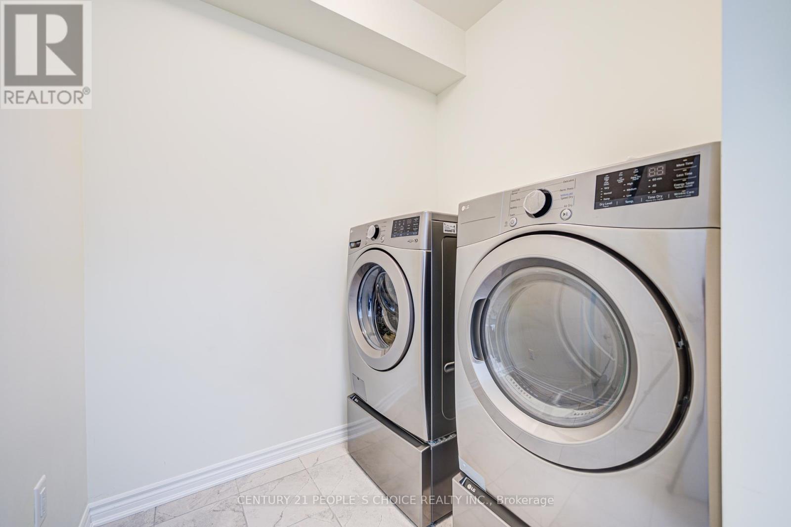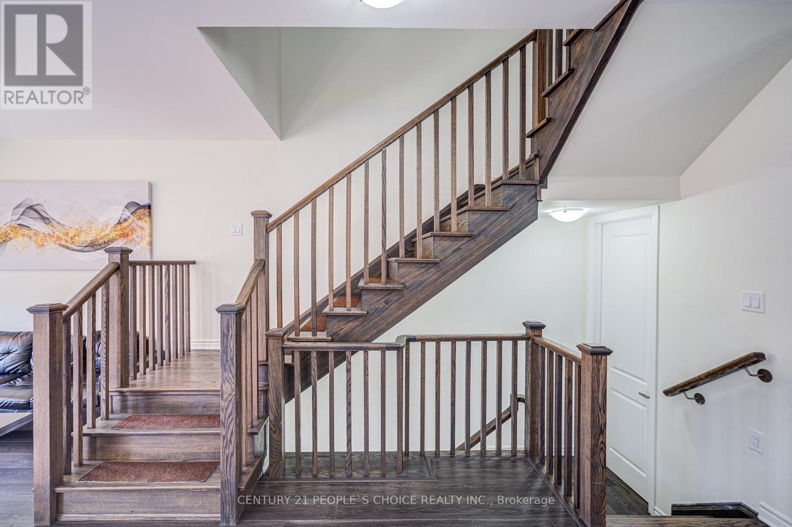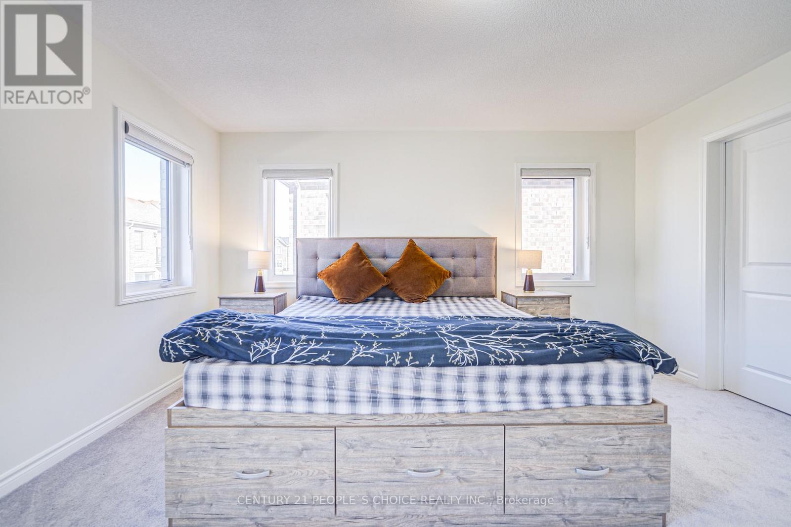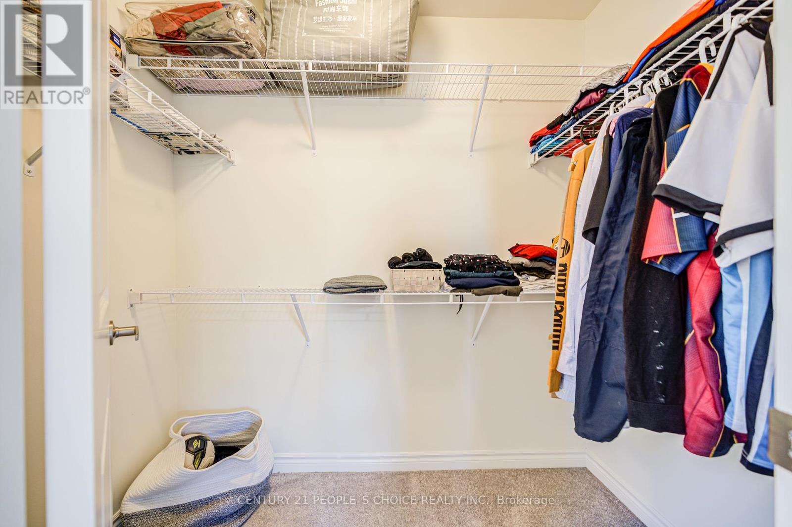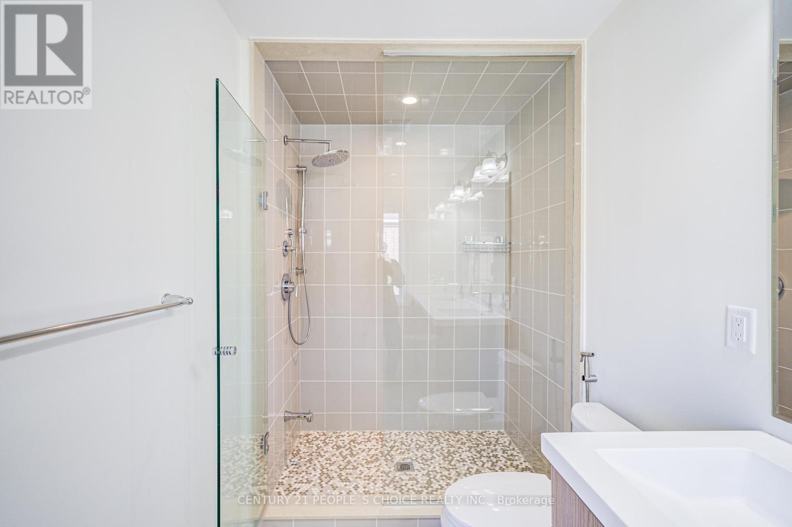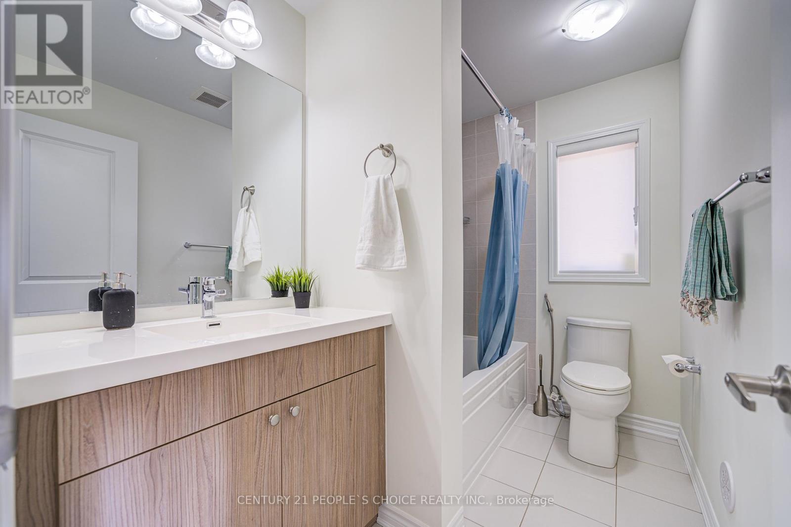3322 Thunderbird Promenade Pickering, Ontario L1X 0N4
$799,000
Discover this stunning end unit, resembling a semi-detached home, boasting 2048 square feet of modern elegance in the highly desirable Pickering community. This residence features a spacious main floor office, which can double as a guest room, along with an ADDITIONAL open den on the second floor which can work as office or TEMPLE nook. The cherry on the top is the double car garage. Each of the four generously proportioned rooms has been meticulously crafted to include ample space and provides privacy for every family member. The home also has UPGRADED ENGINEERED HARDWOOD which ensures comfort. Expansive windows throughout the home flood each room with natural light, creating a bright and inviting ambiance that radiates warmth and serenity. The primary bedroom is a true retreat, complete with a luxurious ensuite bathroom and a sizable walk-in closet, blending sophistication with functionality. The additional bedrooms are equally accommodating, offering flexibility for use as guest rooms, children's spaces, or home offices. The open-concept design is accentuated by a gourmet kitchen (UPGRADE FROM BUILDER) featuring high-end finishes, ideal for entertaining or enjoying casual family meals. Just one year old, this property is equipped with all the modern conveniences expected in a new home, including energy-efficient windows, contemporary fixtures, and premium materials. Located in a family-friendly neighborhood, this home is mere minutes from top-rated schools, picturesque parks, and vibrant shopping centers. Its prime location is a commuter's paradise, with easy access to Highways 407 and 401 for quick travel to Markham and Toronto. Additionally, the nearby Pickering GO Station offers multiple daily train services to Union Station, making downtown Toronto easily reachable for city commuters. This residence truly embodies the perfect blend of a tranquil, family-oriented community with the ease of urban connectivity. (id:35762)
Open House
This property has open houses!
2:00 pm
Ends at:4:00 pm
Property Details
| MLS® Number | E12100878 |
| Property Type | Single Family |
| Community Name | Rural Pickering |
| AmenitiesNearBy | Park, Place Of Worship |
| CommunityFeatures | Community Centre |
| ParkingSpaceTotal | 3 |
| ViewType | View |
Building
| BathroomTotal | 3 |
| BedroomsAboveGround | 4 |
| BedroomsBelowGround | 1 |
| BedroomsTotal | 5 |
| Age | 0 To 5 Years |
| Appliances | Garage Door Opener Remote(s), Water Heater, Water Meter, Blinds, Dishwasher, Dryer, Garage Door Opener, Hood Fan, Stove, Washer, Window Coverings, Refrigerator |
| BasementType | Crawl Space |
| ConstructionStyleAttachment | Attached |
| CoolingType | Central Air Conditioning, Ventilation System |
| ExteriorFinish | Brick |
| FireProtection | Smoke Detectors |
| FoundationType | Concrete |
| HalfBathTotal | 1 |
| HeatingFuel | Electric |
| HeatingType | Forced Air |
| StoriesTotal | 3 |
| SizeInterior | 2000 - 2500 Sqft |
| Type | Row / Townhouse |
| UtilityWater | Municipal Water |
Parking
| Attached Garage | |
| Garage | |
| Street |
Land
| Acreage | No |
| LandAmenities | Park, Place Of Worship |
| Sewer | Sanitary Sewer |
| SizeDepth | 60 Ft ,8 In |
| SizeFrontage | 25 Ft ,4 In |
| SizeIrregular | 25.4 X 60.7 Ft |
| SizeTotalText | 25.4 X 60.7 Ft |
Rooms
| Level | Type | Length | Width | Dimensions |
|---|---|---|---|---|
| Second Level | Primary Bedroom | 3.96 m | 4.38 m | 3.96 m x 4.38 m |
| Second Level | Bedroom 2 | 3.05 m | 2.77 m | 3.05 m x 2.77 m |
| Second Level | Bedroom 3 | 2.96 m | 2.89 m | 2.96 m x 2.89 m |
| Second Level | Bathroom | Measurements not available | ||
| Second Level | Bathroom | Measurements not available | ||
| Main Level | Bedroom 4 | 3.2 m | 3.04 m | 3.2 m x 3.04 m |
| Upper Level | Living Room | 5.52 m | 3.05 m | 5.52 m x 3.05 m |
| Upper Level | Dining Room | 3.04 m | 2.74 m | 3.04 m x 2.74 m |
| Upper Level | Den | 2.74 m | 3.62 m | 2.74 m x 3.62 m |
https://www.realtor.ca/real-estate/28207948/3322-thunderbird-promenade-pickering-rural-pickering
Interested?
Contact us for more information
Shivam Malhotra
Salesperson
1780 Albion Road Unit 2 & 3
Toronto, Ontario M9V 1C1


