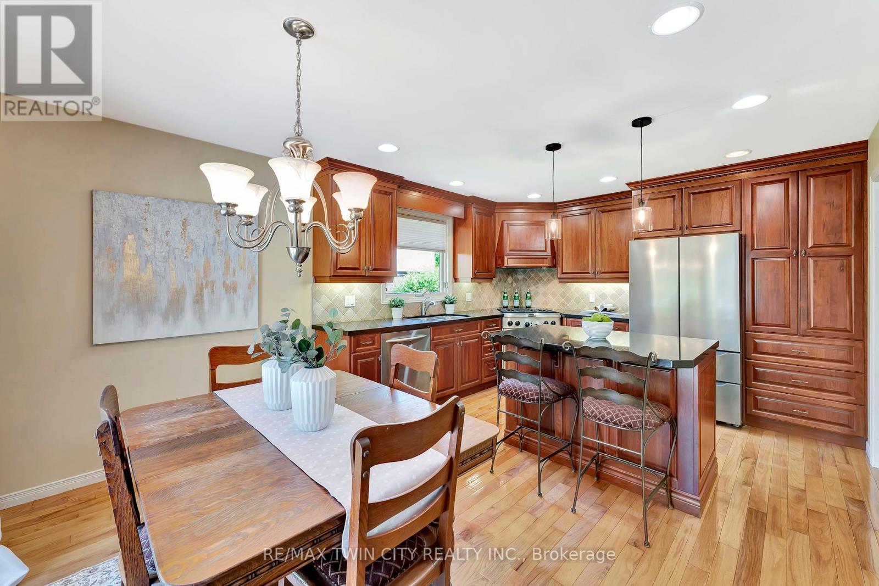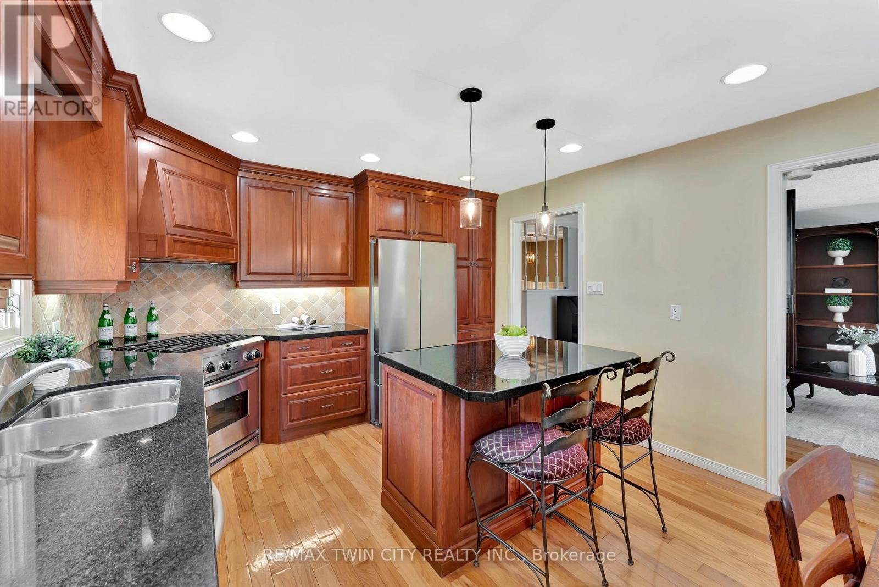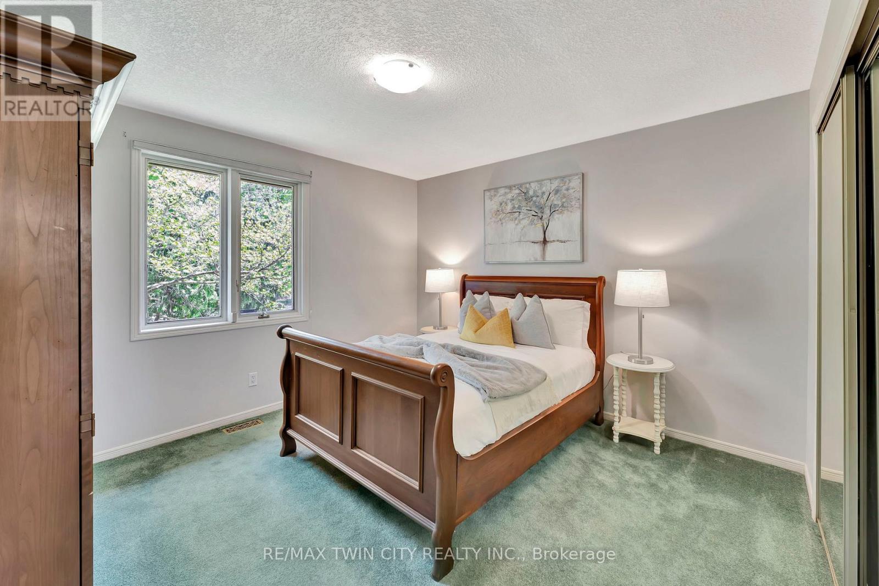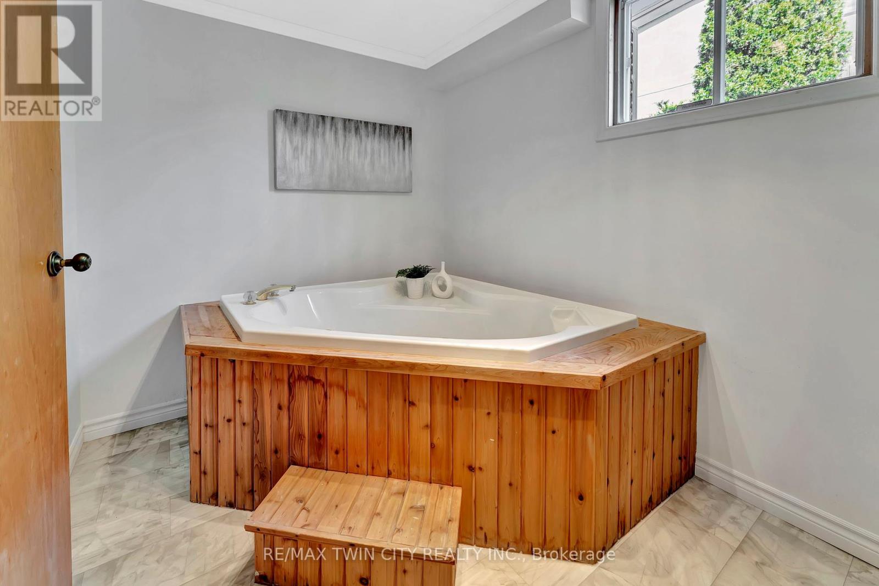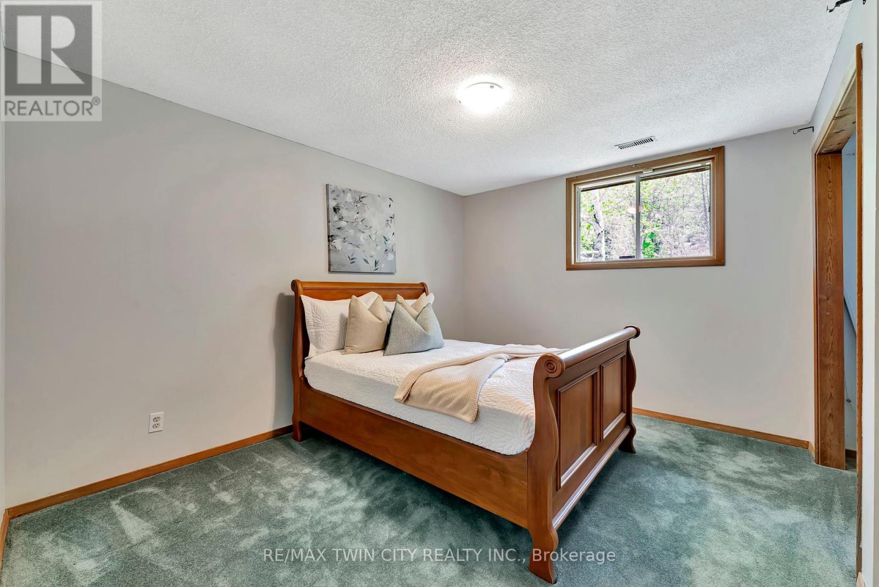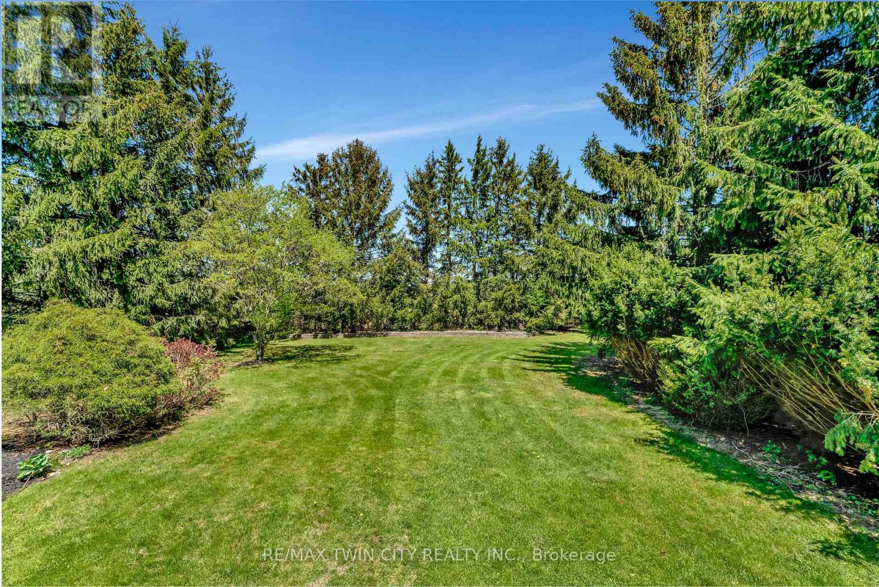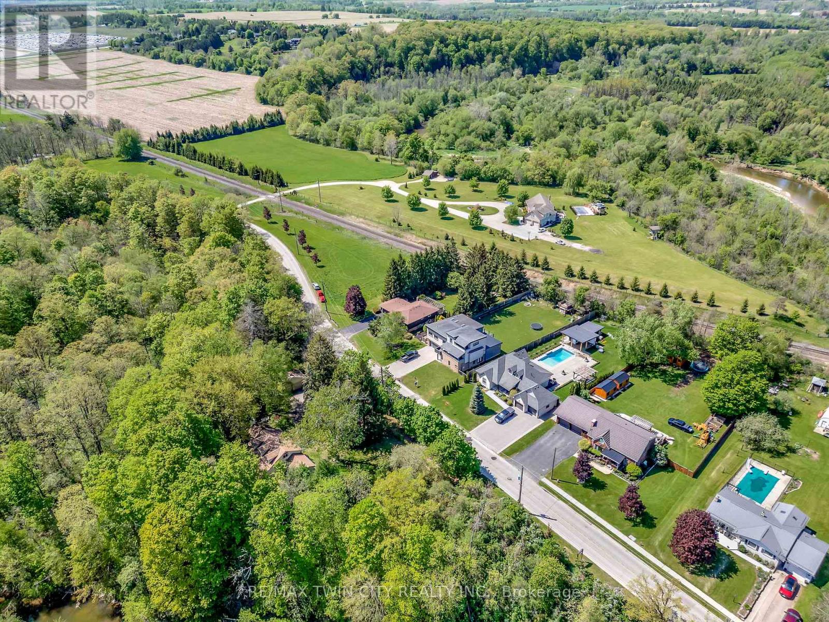332 Piper Street North Dumfries, Ontario N0B 1E0
$899,900
First time offered on the market - 332 Piper Street, Ayr is a beautifully maintained raised bungalow nestled on a rare 0.43-acre tree-lined lot, offering both space and privacy. With nearly 2,200 sq ft of finished living space, this home is filled with thoughtful finishes throughout. The main floor features rich hardwood flooring, a gourmet cherry wood kitchen, sleek black granite countertops, gas stove, and a wine fridge nestled in the eat-up island. Next to the kitchen is the sunlit dining space that opens onto a raised deck with a full pergola and privacy lattice - ideal for entertaining or peaceful morning coffee. The Neptune air massage tub, heated tile floors, and custom maple vanity with marble countertops in the cheater ensuite provide spa-like comfort, while main floor laundry adds convenience. The finished lower level is perfect for relaxing or entertaining, featuring wainscoting, a cozy gas fireplace, gaming area, a hidden storage area, and a spacious 3-piece bath with a deep corner jetted tub. A Napoleon heat pump and central A/C (2023) keep the home efficient and comfortable year-round. Located just a short stroll from Victoria Park in one of Ayr's most desirable neighbourhoods. Water Softener. Central Vac. Gas stove 'as-is'. Sprinkler system 'as-is'. (id:35762)
Property Details
| MLS® Number | X12165518 |
| Property Type | Single Family |
| EquipmentType | Water Heater |
| Features | Irregular Lot Size |
| ParkingSpaceTotal | 6 |
| RentalEquipmentType | Water Heater |
| Structure | Deck |
Building
| BathroomTotal | 2 |
| BedroomsAboveGround | 3 |
| BedroomsTotal | 3 |
| Age | 31 To 50 Years |
| Appliances | Garage Door Opener Remote(s), Water Softener, Oven - Built-in, Central Vacuum, Dishwasher, Dryer, Garage Door Opener, Microwave, Stove, Washer, Window Coverings, Wine Fridge |
| ArchitecturalStyle | Raised Bungalow |
| BasementDevelopment | Finished |
| BasementType | N/a (finished) |
| ConstructionStyleAttachment | Detached |
| CoolingType | Central Air Conditioning |
| ExteriorFinish | Wood, Brick |
| FireplacePresent | Yes |
| FireplaceTotal | 1 |
| FoundationType | Poured Concrete |
| HeatingFuel | Natural Gas |
| HeatingType | Heat Pump |
| StoriesTotal | 1 |
| SizeInterior | 1100 - 1500 Sqft |
| Type | House |
| UtilityWater | Municipal Water |
Parking
| Attached Garage | |
| Garage |
Land
| Acreage | No |
| LandscapeFeatures | Landscaped, Lawn Sprinkler |
| Sewer | Sanitary Sewer |
| SizeDepth | 204 Ft ,10 In |
| SizeFrontage | 100 Ft ,2 In |
| SizeIrregular | 100.2 X 204.9 Ft |
| SizeTotalText | 100.2 X 204.9 Ft|under 1/2 Acre |
| ZoningDescription | Z4 |
Rooms
| Level | Type | Length | Width | Dimensions |
|---|---|---|---|---|
| Lower Level | Utility Room | 4.47 m | 3.78 m | 4.47 m x 3.78 m |
| Lower Level | Recreational, Games Room | 11.94 m | 5.56 m | 11.94 m x 5.56 m |
| Lower Level | Bedroom | 3.81 m | 3.76 m | 3.81 m x 3.76 m |
| Lower Level | Bathroom | Measurements not available | ||
| Main Level | Living Room | 5.82 m | 4.52 m | 5.82 m x 4.52 m |
| Main Level | Kitchen | 5.44 m | 3.68 m | 5.44 m x 3.68 m |
| Main Level | Primary Bedroom | 4.62 m | 4.42 m | 4.62 m x 4.42 m |
| Main Level | Bathroom | 2.31 m | 3.68 m | 2.31 m x 3.68 m |
| Main Level | Bedroom | 3.51 m | 3.78 m | 3.51 m x 3.78 m |
| Main Level | Laundry Room | 2.18 m | 2.97 m | 2.18 m x 2.97 m |
| Main Level | Foyer | 2.44 m | 2.72 m | 2.44 m x 2.72 m |
https://www.realtor.ca/real-estate/28349969/332-piper-street-north-dumfries
Interested?
Contact us for more information
Susan Hegan
Salesperson
1400 Bishop St N Unit B
Cambridge, Ontario N1R 6W8















