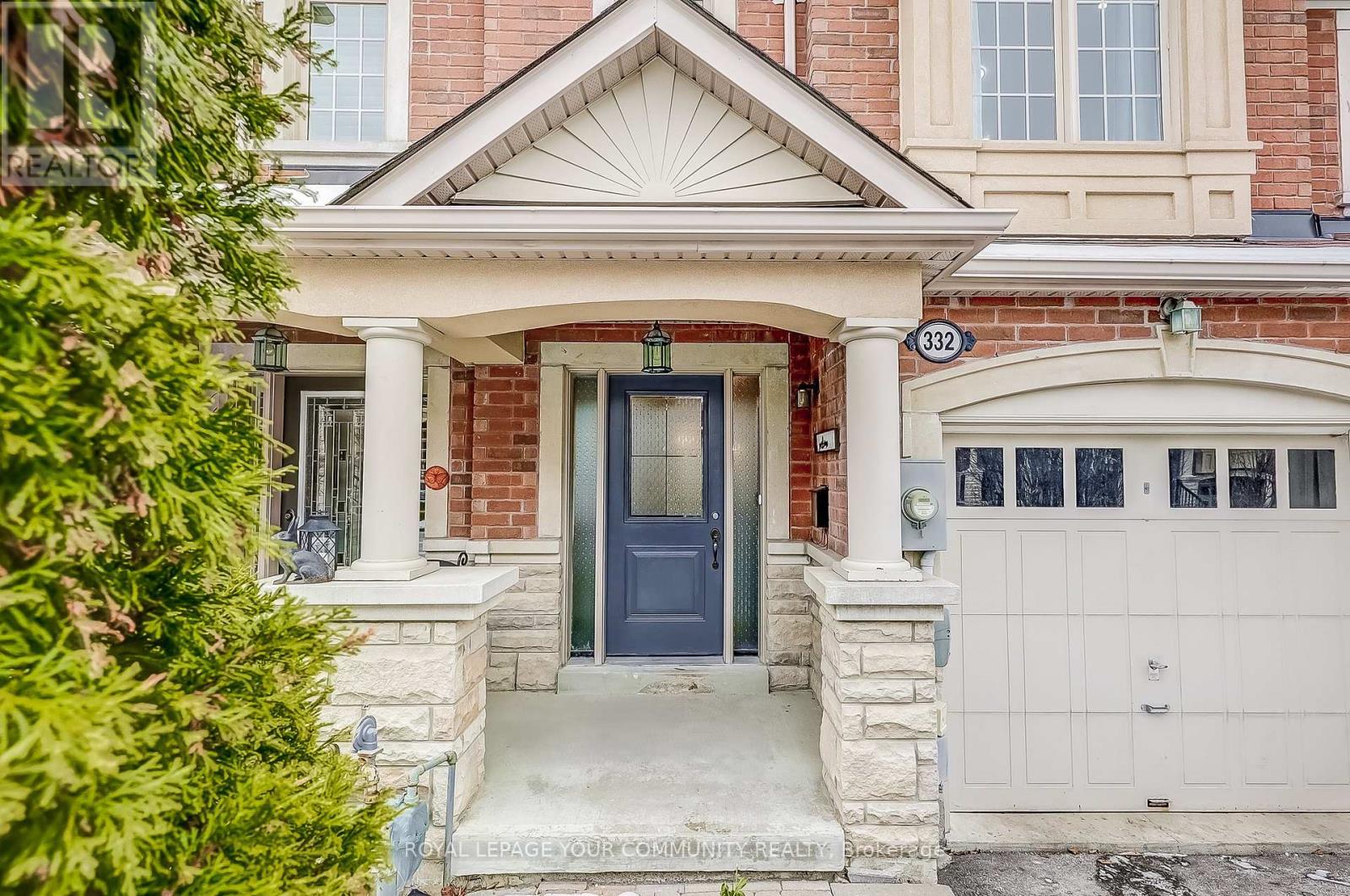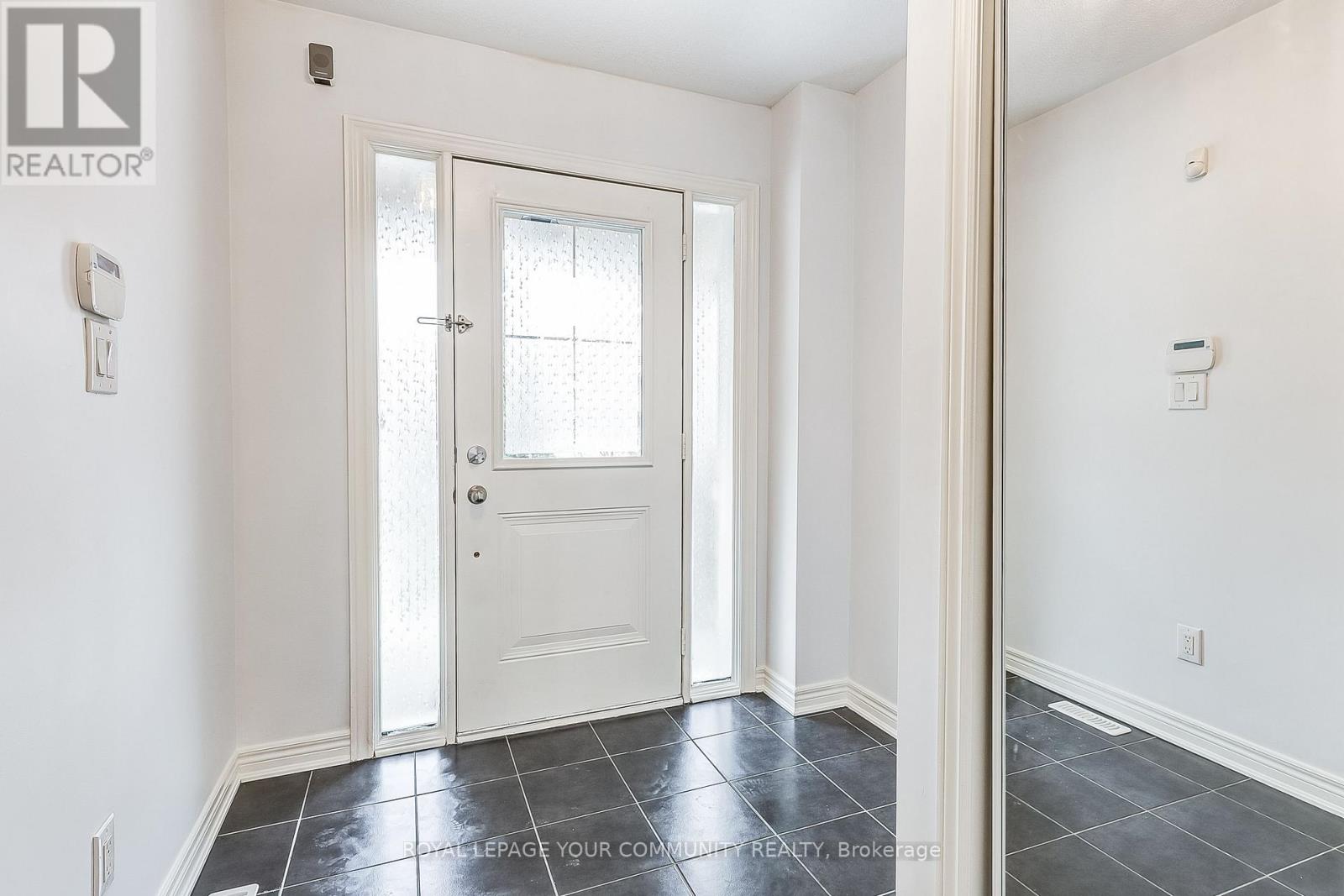332 Doak Lane Newmarket, Ontario L3Y 0A7
$930,000Maintenance, Parcel of Tied Land
$134.93 Monthly
Maintenance, Parcel of Tied Land
$134.93 MonthlyAbsolutely Stunning, Upgraded and Well Maintained Townhouse in Most Desirable and Family Friendly Enclave In Gorham-College Manor, Newmarket. Upgrades include Hardwood Floors (2nd Floor 2025), Pot Lights (Main 2021, 2nd Floor 2025), Freshly Painted (2025), Newer Washer and Dryer (2021), Smart Thermostat. This Gem Features Practical Layout with Open Concept Kitchen and a Large Island, a Family Size Breakfast Eat-in Area, Walking onto a Private Backyard. Oak Staircase to Second Floor. Primary Bedroom with Large Walk-in Closet and A 5-Piece Ensuite with a Stand Shower. Laundry Room with Shelves Conveniently Located on 2nd Floor. A Cozy Finished Basement with High Ceiling, Large Window, Broadloom and a Rough-in Plumbing for Bath and a Specious Cold Room. Close to Great Schools, Costco (under construction),Magna Centre, Hospital, Fairy Lake and Wesley Brook Conservation Area. Yet a Few Minutes Drive to 404, Go Train, Shops, etc. (id:35762)
Property Details
| MLS® Number | N12045542 |
| Property Type | Single Family |
| Neigbourhood | Gorham |
| Community Name | Gorham-College Manor |
| ParkingSpaceTotal | 2 |
Building
| BathroomTotal | 3 |
| BedroomsAboveGround | 3 |
| BedroomsTotal | 3 |
| Age | 6 To 15 Years |
| Appliances | Central Vacuum, Dishwasher, Dryer, Garage Door Opener, Microwave, Stove, Washer, Window Coverings, Refrigerator |
| BasementDevelopment | Finished |
| BasementType | N/a (finished) |
| ConstructionStyleAttachment | Attached |
| CoolingType | Central Air Conditioning |
| ExteriorFinish | Brick |
| FlooringType | Hardwood, Ceramic, Carpeted |
| FoundationType | Poured Concrete |
| HalfBathTotal | 1 |
| HeatingFuel | Natural Gas |
| HeatingType | Forced Air |
| StoriesTotal | 2 |
| SizeInterior | 1100 - 1500 Sqft |
| Type | Row / Townhouse |
| UtilityWater | Municipal Water |
Parking
| Garage |
Land
| Acreage | No |
| LandscapeFeatures | Landscaped |
| Sewer | Sanitary Sewer |
| SizeDepth | 82 Ft ,2 In |
| SizeFrontage | 18 Ft |
| SizeIrregular | 18 X 82.2 Ft |
| SizeTotalText | 18 X 82.2 Ft |
Rooms
| Level | Type | Length | Width | Dimensions |
|---|---|---|---|---|
| Second Level | Primary Bedroom | 4.95 m | 3.61 m | 4.95 m x 3.61 m |
| Second Level | Bedroom 2 | 4.32 m | 2.55 m | 4.32 m x 2.55 m |
| Second Level | Bedroom 3 | 3.86 m | 2.55 m | 3.86 m x 2.55 m |
| Second Level | Laundry Room | 1.64 m | 1 m | 1.64 m x 1 m |
| Second Level | Bathroom | 2.74 m | 1.52 m | 2.74 m x 1.52 m |
| Lower Level | Recreational, Games Room | 5 m | 4.56 m | 5 m x 4.56 m |
| Main Level | Living Room | 6.36 m | 2.54 m | 6.36 m x 2.54 m |
| Main Level | Dining Room | 2.72 m | 2.57 m | 2.72 m x 2.57 m |
| Main Level | Kitchen | 5.23 m | 2.71 m | 5.23 m x 2.71 m |
Interested?
Contact us for more information
Dariush Hanifeh
Broker
8854 Yonge Street
Richmond Hill, Ontario L4C 0T4


























