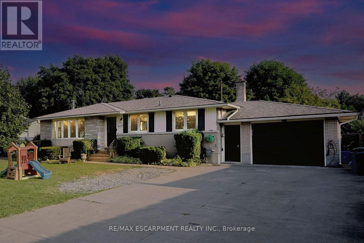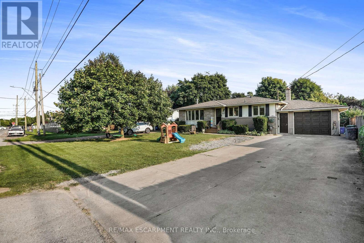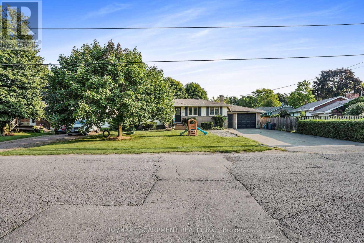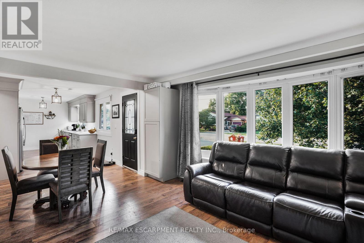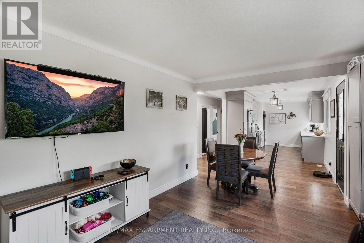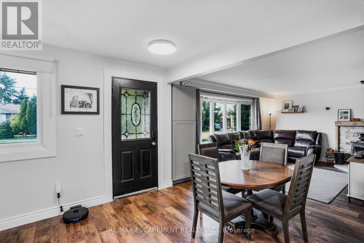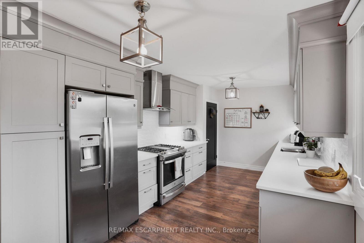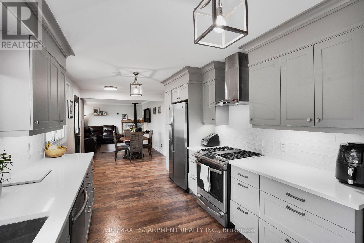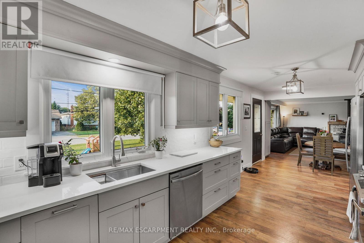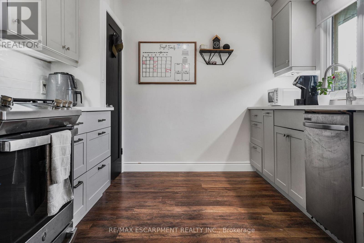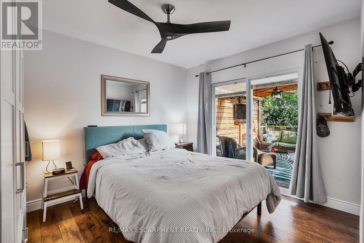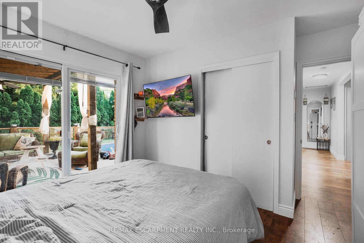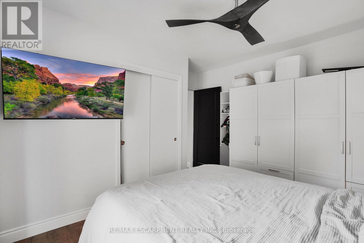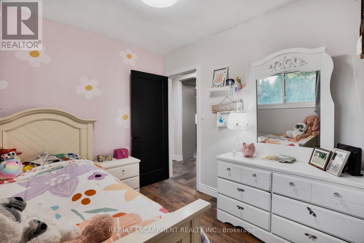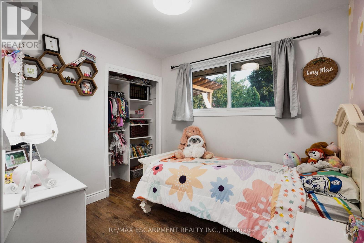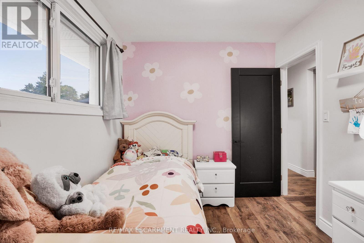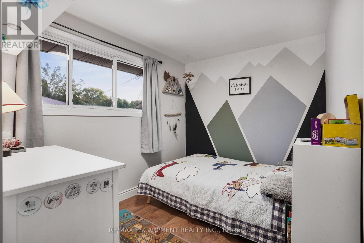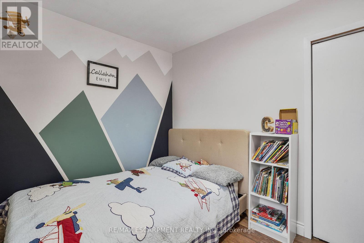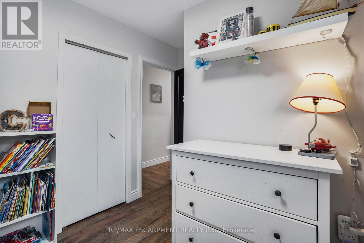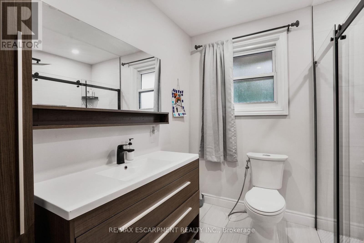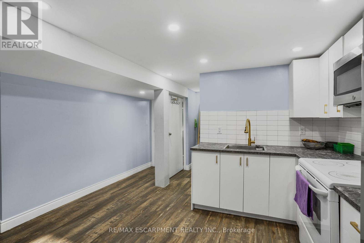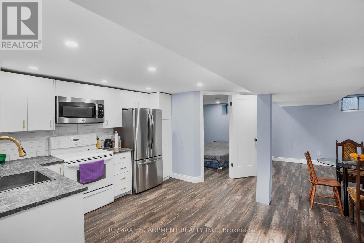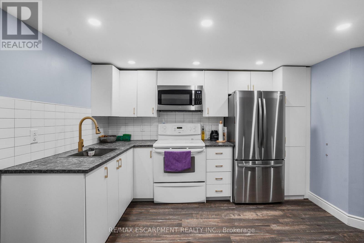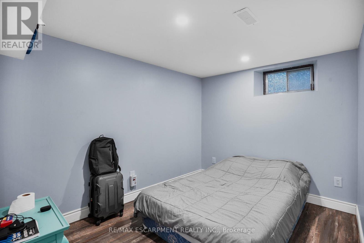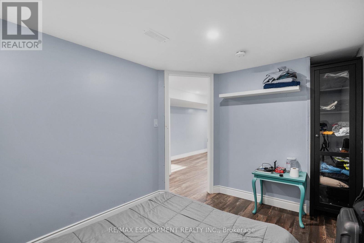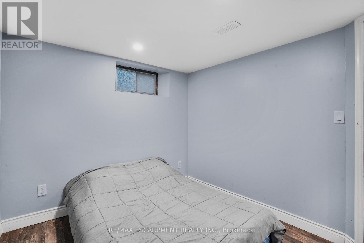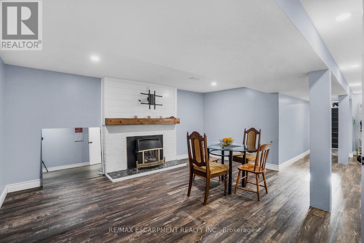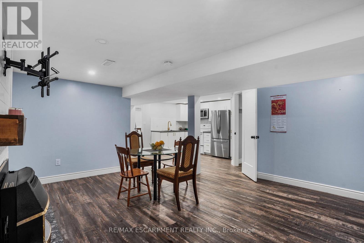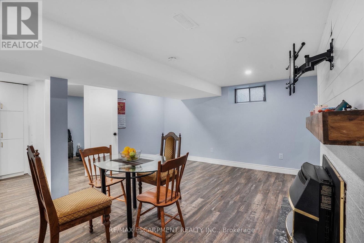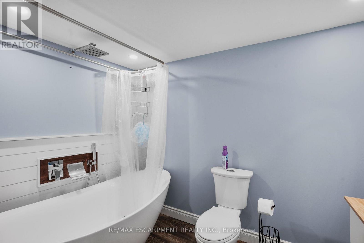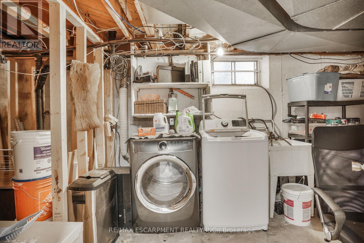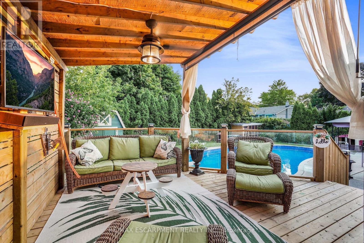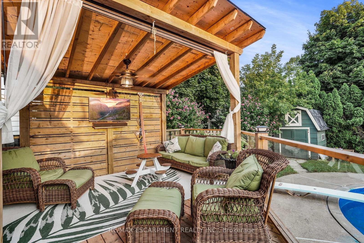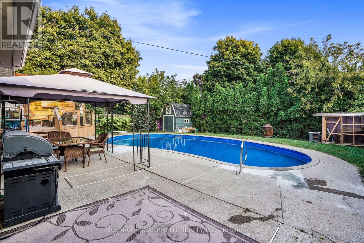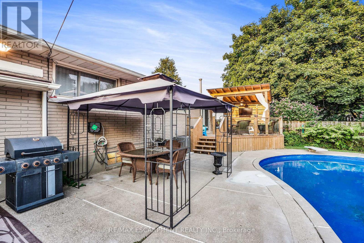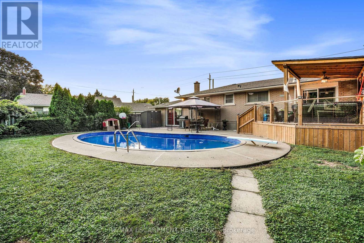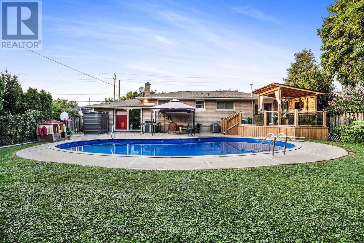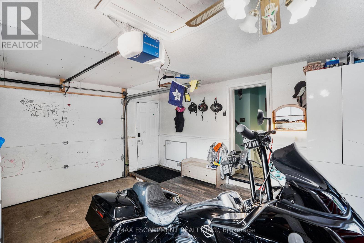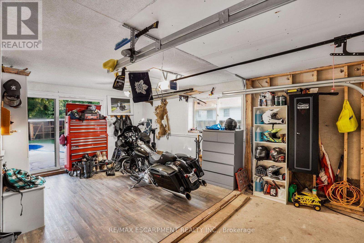3316 Tallman Drive Lincoln, Ontario L0R 2C0
$829,900
Impeccable modern living awaits at 3316 Tallman Drive in the heart of Vineland. This charming brick bungalow on a 65x120 lot exudes pride of ownership with stunning curb appeal. Completely renovated, enjoy the seamless blend of contemporary design indoors and out. The spacious living room is bathed in natural light through an oversized bay window. 3 bedrooms on the main floor with a finished basement with additional kitchen and bedroom which is currently rented at $1500/month for additional rental income. Don't forget the mature outside backyard is built for entertaining. with private decks and an inground pool. 1 car attached garage and plenty of parking on the driveway. Do not wait on this one! (id:35762)
Property Details
| MLS® Number | X12237951 |
| Property Type | Single Family |
| Community Name | 981 - Lincoln Lake |
| Features | In-law Suite |
| ParkingSpaceTotal | 5 |
| PoolType | Inground Pool |
Building
| BathroomTotal | 2 |
| BedroomsAboveGround | 3 |
| BedroomsBelowGround | 1 |
| BedroomsTotal | 4 |
| Age | 51 To 99 Years |
| Appliances | Dishwasher, Dryer, Microwave, Hood Fan, Stove, Washer, Window Coverings, Refrigerator |
| ArchitecturalStyle | Bungalow |
| BasementFeatures | Apartment In Basement, Separate Entrance |
| BasementType | N/a |
| ConstructionStyleAttachment | Detached |
| CoolingType | Central Air Conditioning |
| ExteriorFinish | Brick |
| FireplacePresent | Yes |
| FireplaceTotal | 1 |
| FireplaceType | Woodstove |
| FoundationType | Poured Concrete |
| HeatingFuel | Natural Gas |
| HeatingType | Forced Air |
| StoriesTotal | 1 |
| SizeInterior | 1100 - 1500 Sqft |
| Type | House |
| UtilityWater | Municipal Water |
Parking
| Attached Garage | |
| Garage |
Land
| Acreage | No |
| Sewer | Sanitary Sewer |
| SizeDepth | 120 Ft |
| SizeFrontage | 65 Ft |
| SizeIrregular | 65 X 120 Ft |
| SizeTotalText | 65 X 120 Ft |
Rooms
| Level | Type | Length | Width | Dimensions |
|---|---|---|---|---|
| Basement | Utility Room | 3.05 m | 3.05 m | 3.05 m x 3.05 m |
| Basement | Laundry Room | 3.05 m | 3.05 m | 3.05 m x 3.05 m |
| Basement | Kitchen | 3.35 m | 3.76 m | 3.35 m x 3.76 m |
| Basement | Living Room | 4.19 m | 4.67 m | 4.19 m x 4.67 m |
| Basement | Bedroom 4 | 2.51 m | 3.15 m | 2.51 m x 3.15 m |
| Basement | Bathroom | 1.85 m | 2.84 m | 1.85 m x 2.84 m |
| Main Level | Kitchen | 2.95 m | 5.06 m | 2.95 m x 5.06 m |
| Main Level | Living Room | 3.45 m | 3.46 m | 3.45 m x 3.46 m |
| Main Level | Primary Bedroom | 3.12 m | 3.45 m | 3.12 m x 3.45 m |
| Main Level | Bedroom 2 | 2.44 m | 3.05 m | 2.44 m x 3.05 m |
| Main Level | Bedroom 3 | 2.44 m | 2.62 m | 2.44 m x 2.62 m |
| Main Level | Bathroom | 2.31 m | 1.52 m | 2.31 m x 1.52 m |
https://www.realtor.ca/real-estate/28504962/3316-tallman-drive-lincoln-lincoln-lake-981-lincoln-lake
Interested?
Contact us for more information
Michael Jakobczak
Salesperson
1595 Upper James St #4b
Hamilton, Ontario L9B 0H7

