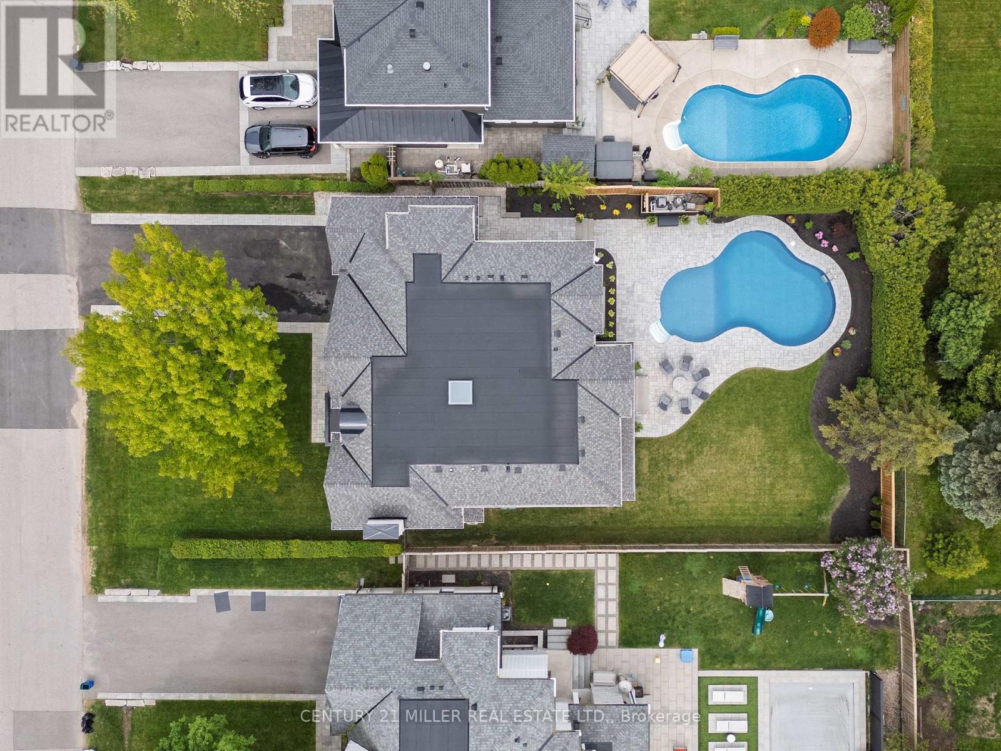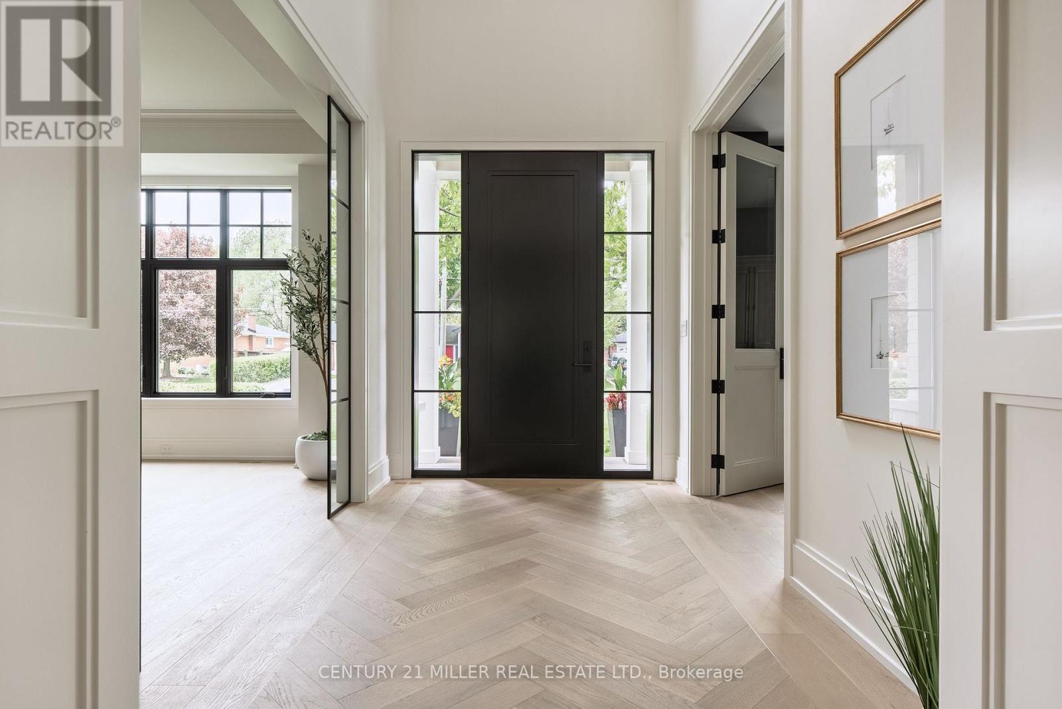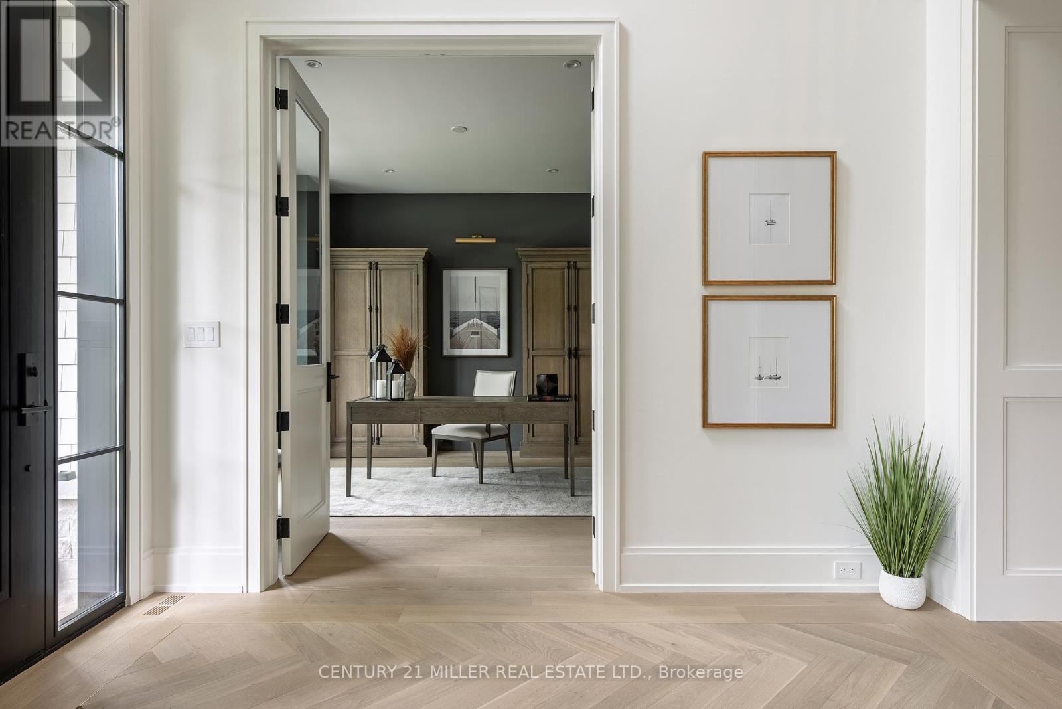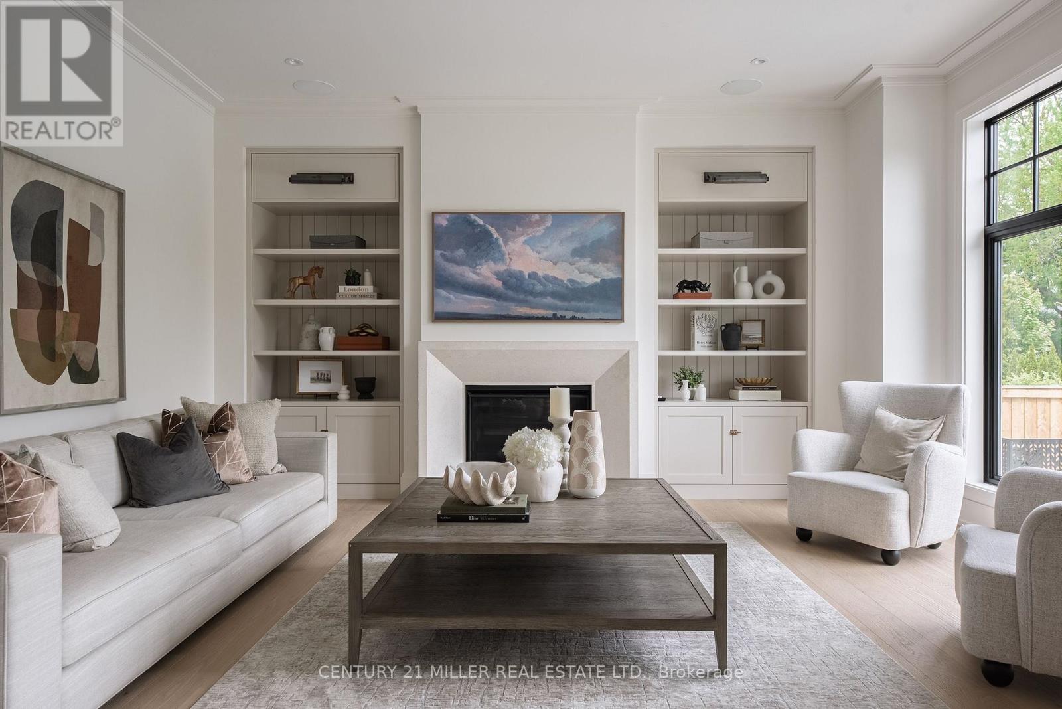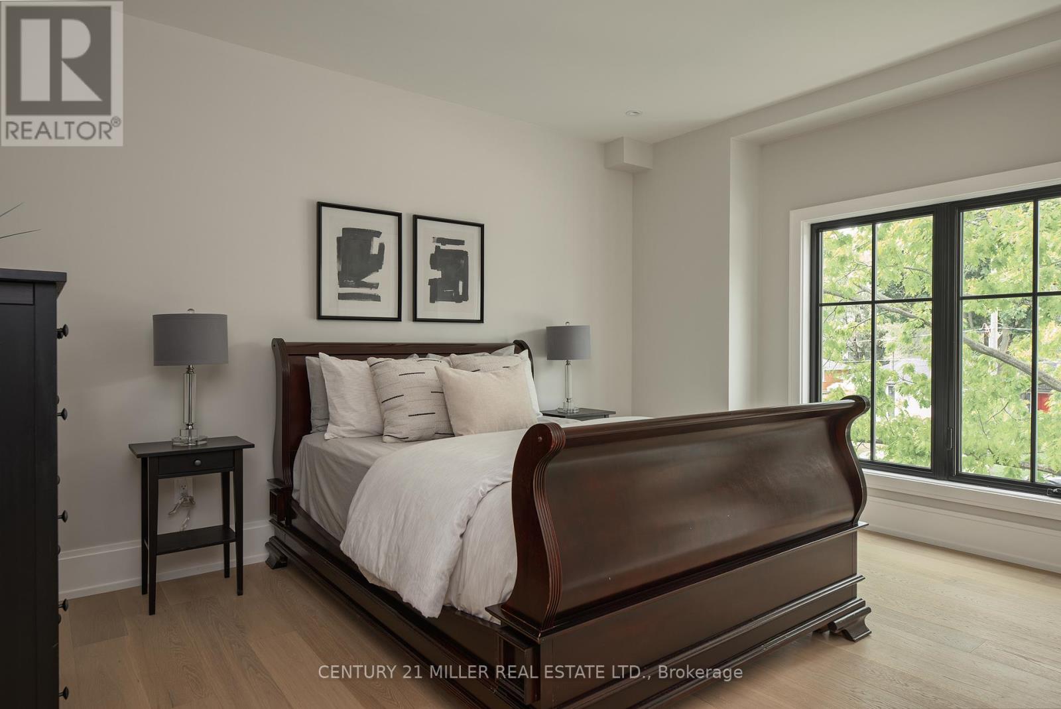331 Sandlewood Road Oakville, Ontario L6L 3R9
$4,650,000
Built by renowned Prasada Custom Homes, architectural design by Keeren Design Inc. This newly completed luxury residence offers over 6,000 square feet of thoughtfully designed living space on a premium 75' x 150' lot in one of Oakvilles most desirable neighbourhoods.Meticulously crafted with a focus on functionality and quality, the home blends classic architectural elegance with modern comfort. A warm and cohesive interior showcases wide-plank white oak flooring, solid-core doors, custom plaster crown moulding, and extensive bespoke millwork. Soaring ten-foot ceilings and oversized windows flood the home with natural light, creating an inviting and refined ambiance.At the heart of the home is a stunning chefs kitchen featuring full-height custom cabinetry, quartz countertops and backsplash, a premium appliance package and a generously sized island ideal for family living. A separate butlers pantry with task sink offers additional prep and storage space.The open-concept great room is anchored by a gas fireplace and seamlessly connects to a covered outdoor living area, complete with a second fireplace, extending your living space year-round. Additional main-floor highlights include a formal dining room, private home office and heated mudroom floors with built-ins.Upstairs, the primary suite is a private sanctuary, complete with a large walk-in closet featuring custom cabinetry, bench seating and a jewelry island. The spa-inspired ensuite impresses with heated floors, a curbless shower, freestanding soaker tub, and double vanity. Each of the three additional bedrooms offers a private ensuite, providing comfort and privacy for every family member. The finished lower level boasts 98 ceilings, in-floor radiant heating, a home theatre, gym, wet bar, and a fifth bedroom.Outside, enjoy a professionally landscaped backyard featuring a saltwater pool.A rare opportunity to own a move-in-ready masterpiece with quality craftsmanship and timeless design. (id:35762)
Property Details
| MLS® Number | W12185522 |
| Property Type | Single Family |
| Neigbourhood | Bronte |
| Community Name | 1020 - WO West |
| AmenitiesNearBy | Public Transit, Schools |
| Features | Level Lot, Wooded Area |
| ParkingSpaceTotal | 6 |
| PoolType | Inground Pool |
Building
| BathroomTotal | 6 |
| BedroomsAboveGround | 4 |
| BedroomsBelowGround | 1 |
| BedroomsTotal | 5 |
| Age | New Building |
| Appliances | Garage Door Opener Remote(s), Dishwasher, Dryer, Garage Door Opener, Microwave, Stove, Washer, Wine Fridge, Refrigerator |
| BasementDevelopment | Finished |
| BasementType | N/a (finished) |
| ConstructionStyleAttachment | Detached |
| CoolingType | Central Air Conditioning |
| ExteriorFinish | Wood, Cedar Siding |
| FireplacePresent | Yes |
| FoundationType | Concrete |
| HalfBathTotal | 1 |
| HeatingFuel | Natural Gas |
| HeatingType | Forced Air |
| StoriesTotal | 2 |
| SizeInterior | 3500 - 5000 Sqft |
| Type | House |
| UtilityWater | Municipal Water |
Parking
| Attached Garage | |
| Garage |
Land
| Acreage | No |
| FenceType | Fenced Yard |
| LandAmenities | Public Transit, Schools |
| LandscapeFeatures | Landscaped, Lawn Sprinkler |
| Sewer | Sanitary Sewer |
| SizeDepth | 150 Ft |
| SizeFrontage | 75 Ft |
| SizeIrregular | 75 X 150 Ft |
| SizeTotalText | 75 X 150 Ft |
| ZoningDescription | Rl2-0 |
Rooms
| Level | Type | Length | Width | Dimensions |
|---|---|---|---|---|
| Second Level | Bedroom | 5.84 m | 4.88 m | 5.84 m x 4.88 m |
| Second Level | Bedroom 2 | 3.28 m | 2.79 m | 3.28 m x 2.79 m |
| Second Level | Bedroom 3 | 4.19 m | 4.11 m | 4.19 m x 4.11 m |
| Second Level | Bedroom 4 | 4.04 m | 3.96 m | 4.04 m x 3.96 m |
| Lower Level | Recreational, Games Room | 8.31 m | 5.77 m | 8.31 m x 5.77 m |
| Lower Level | Media | 6.17 m | 4.27 m | 6.17 m x 4.27 m |
| Lower Level | Bedroom | 5 m | 4.14 m | 5 m x 4.14 m |
| Main Level | Foyer | 4.8 m | 2.39 m | 4.8 m x 2.39 m |
| Main Level | Kitchen | 6.2 m | 5.28 m | 6.2 m x 5.28 m |
| Main Level | Eating Area | 3.91 m | 3.38 m | 3.91 m x 3.38 m |
| Main Level | Living Room | 5.31 m | 4.83 m | 5.31 m x 4.83 m |
| Main Level | Dining Room | 5.26 m | 4.11 m | 5.26 m x 4.11 m |
| Main Level | Mud Room | 4.85 m | 2.08 m | 4.85 m x 2.08 m |
https://www.realtor.ca/real-estate/28393830/331-sandlewood-road-oakville-wo-west-1020-wo-west
Interested?
Contact us for more information
Brad Miller
Broker
2400 Dundas St W Unit 6 #513
Mississauga, Ontario L5K 2R8
Kieran Mccourt
Salesperson
2400 Dundas St W Unit 6 #513
Mississauga, Ontario L5K 2R8
Brian Lyall
Salesperson
2400 Dundas St W Unit 6 #513
Mississauga, Ontario L5K 2R8


