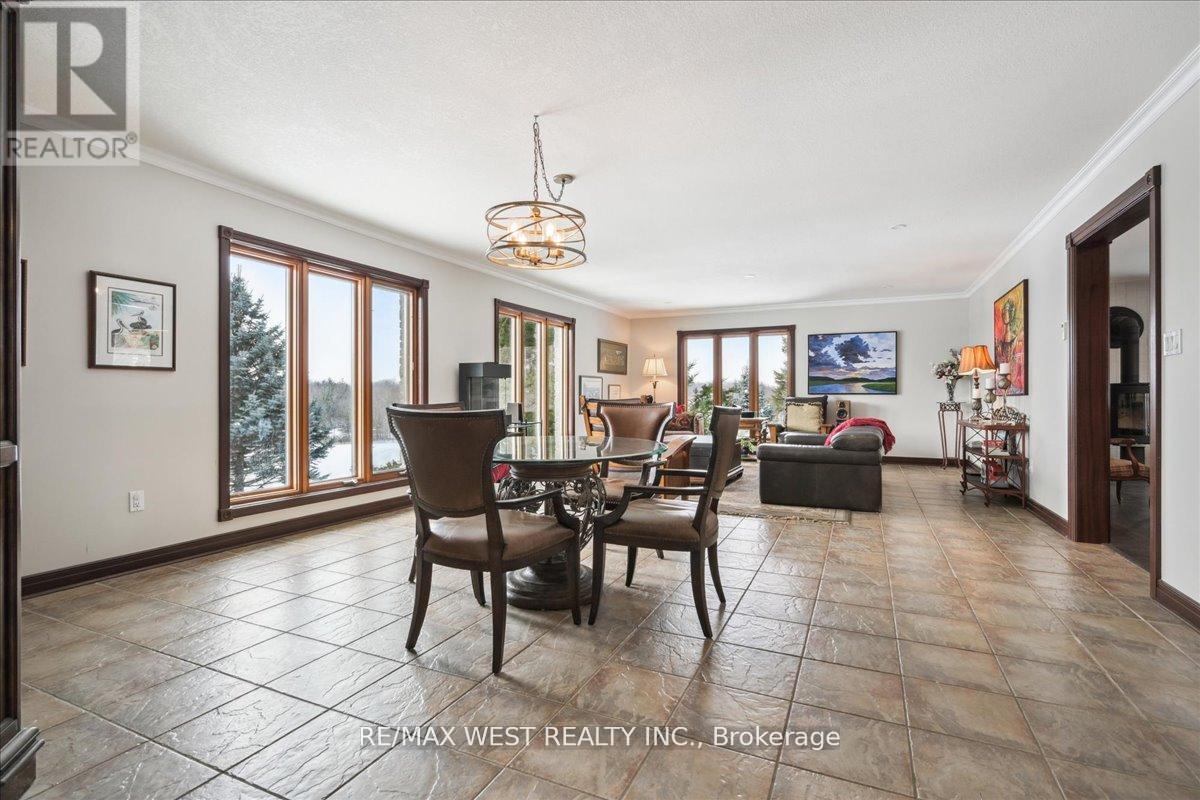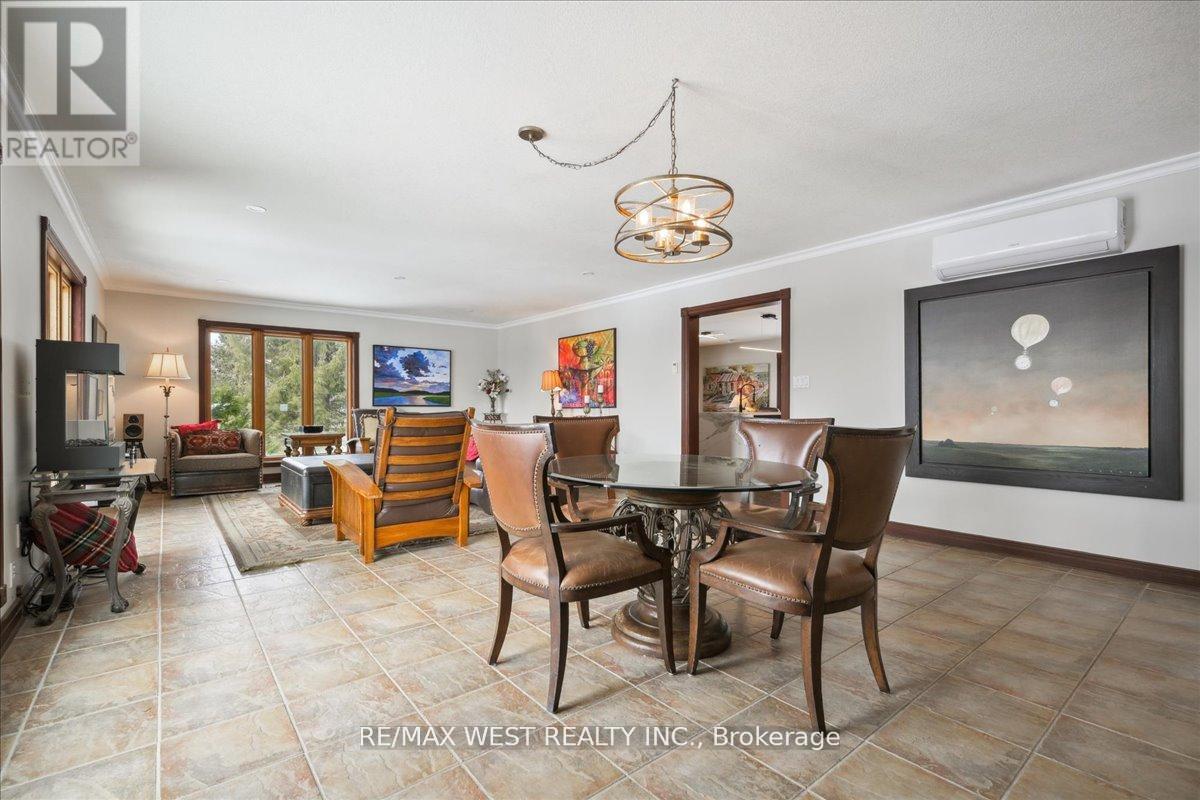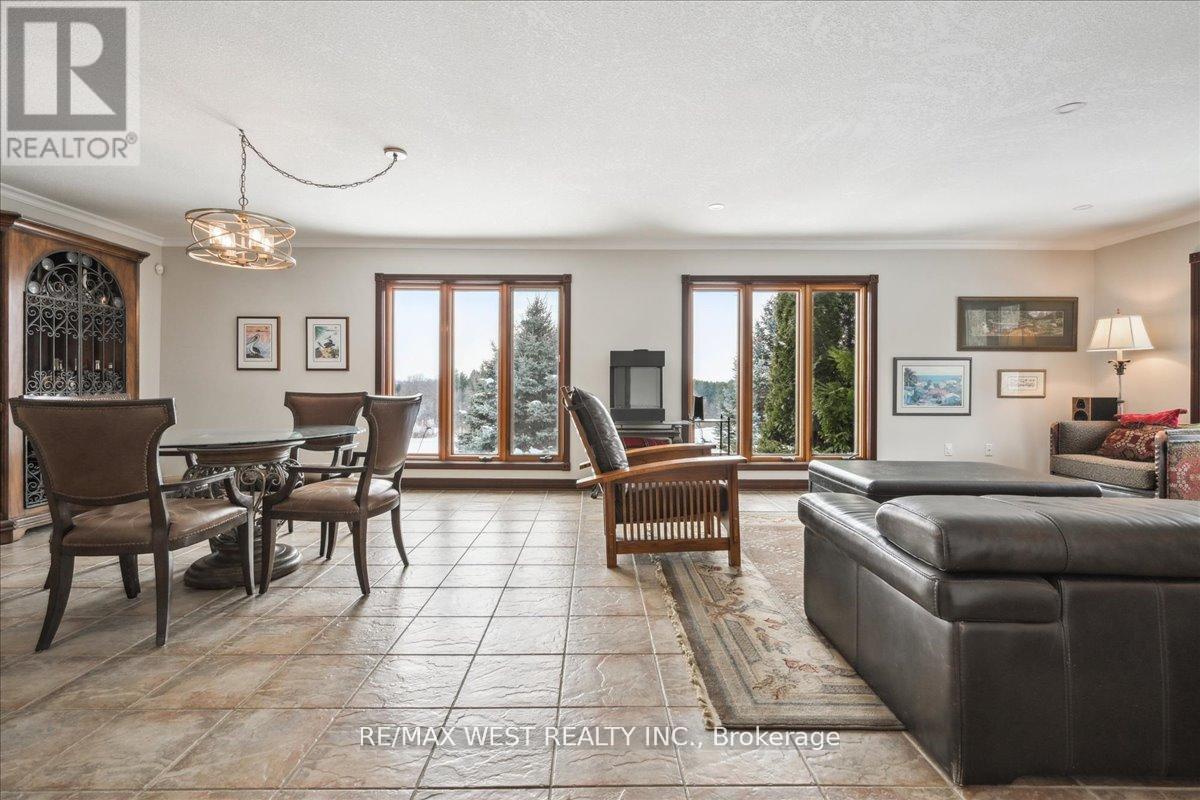331 Mountsberg Road Hamilton, Ontario L0P 1B0
$1,600,000
Your Sanctuary Estate Awaits With This Sprawling 3,000+ Sq Ft Home Tucked Away On TheCountryside In Flamborough And An Hour Drive To Toronto. Set On Over 1.7 Acres Of Secluded And Landscaped Grounds, This Home Offers The Perfect Mix Of Modern Luxury And Rural Charm. Your Foyer Greets You And Leads To Your Great Room, With Picturesque Scenes Of Nature All Around You. The Scavolini Kitchen Boasts Gaggenau And Bosch Appliances, Equipped With A Butler Pantry, Perfect For The Home Chef. The Primary Suite Features A Large Walk-In Closet With Custom Built In Organizers And 5 Piece En-Suite. 3 Car Garage Perfect For Car Lovers Or Can Be Used As A Workshop. Step Out To Your Rear Patio With In-Ground Immerspa Plunge Pool (2021) And Arco Pergola, Perfect For Family Get Togethers Throughout The Year. This Home Was Designed With A Due South-Facing Orientation, Flooding It With Natural Light Throughout The Day During All 4 Seasons. The Expansive Unfinished Basement Gives You The Option To Create An In-Law Suite, Apartment Rental, Golf Simulator Or Just About Anything You Can Dream Of. This Lot Can Accommodate A Skating Rink, Tennis/Basketball Court or Horse Stables, The Potential Is Nearly Endless. Upgrading Lighting Throughout, Comfortaire Heat Pumps With Heads In Primary And Great Room, Whole Home Surge Protector, Invisible Fence And Generator Panel Are Just A Few Of The Many Upgrades Included With This Home. Truly Must Be Seen To Be Appreciated. (id:35762)
Property Details
| MLS® Number | X12237064 |
| Property Type | Single Family |
| Community Name | Rural Flamborough |
| AmenitiesNearBy | Park, Ski Area |
| Features | Wooded Area, Sloping, Carpet Free |
| ParkingSpaceTotal | 30 |
| PoolType | Indoor Pool |
| ViewType | View |
Building
| BathroomTotal | 3 |
| BedroomsAboveGround | 3 |
| BedroomsTotal | 3 |
| Amenities | Separate Heating Controls |
| Appliances | Central Vacuum, Water Softener, All |
| ArchitecturalStyle | Bungalow |
| BasementDevelopment | Unfinished |
| BasementFeatures | Walk Out |
| BasementType | N/a (unfinished) |
| ConstructionStyleAttachment | Detached |
| CoolingType | Wall Unit |
| ExteriorFinish | Brick |
| FireplacePresent | Yes |
| FoundationType | Poured Concrete |
| HalfBathTotal | 1 |
| HeatingType | Radiant Heat |
| StoriesTotal | 1 |
| SizeInterior | 2500 - 3000 Sqft |
| Type | House |
Parking
| Attached Garage | |
| Garage |
Land
| Acreage | No |
| LandAmenities | Park, Ski Area |
| Sewer | Septic System |
| SizeDepth | 379 Ft ,2 In |
| SizeFrontage | 201 Ft ,9 In |
| SizeIrregular | 201.8 X 379.2 Ft |
| SizeTotalText | 201.8 X 379.2 Ft|1/2 - 1.99 Acres |
Rooms
| Level | Type | Length | Width | Dimensions |
|---|---|---|---|---|
| Lower Level | Cold Room | 11.3 m | 1.55 m | 11.3 m x 1.55 m |
| Main Level | Foyer | 3.84 m | 4.84 m | 3.84 m x 4.84 m |
| Main Level | Great Room | 9.2 m | 4.9 m | 9.2 m x 4.9 m |
| Main Level | Laundry Room | 2.22 m | 2.23 m | 2.22 m x 2.23 m |
| Main Level | Kitchen | 2.46 m | 9.17 m | 2.46 m x 9.17 m |
| Main Level | Pantry | 3.23 m | 3.38 m | 3.23 m x 3.38 m |
| Main Level | Mud Room | 1.79 m | 6.79 m | 1.79 m x 6.79 m |
| Main Level | Bedroom | 7.1 m | 4.81 m | 7.1 m x 4.81 m |
| Main Level | Bedroom | 6.73 m | 3.38 m | 6.73 m x 3.38 m |
| Main Level | Bedroom | 3.44 m | 3.38 m | 3.44 m x 3.38 m |
| Main Level | Bathroom | 2.95 m | 3.96 m | 2.95 m x 3.96 m |
| Main Level | Bathroom | 2.16 m | 2.17 m | 2.16 m x 2.17 m |
https://www.realtor.ca/real-estate/28503280/331-mountsberg-road-hamilton-rural-flamborough
Interested?
Contact us for more information
Frank Leo
Broker
2234 Bloor Street West, 104524
Toronto, Ontario M6S 1N6
David Aquino
Salesperson
2234 Bloor Street West, 104524
Toronto, Ontario M6S 1N6

























