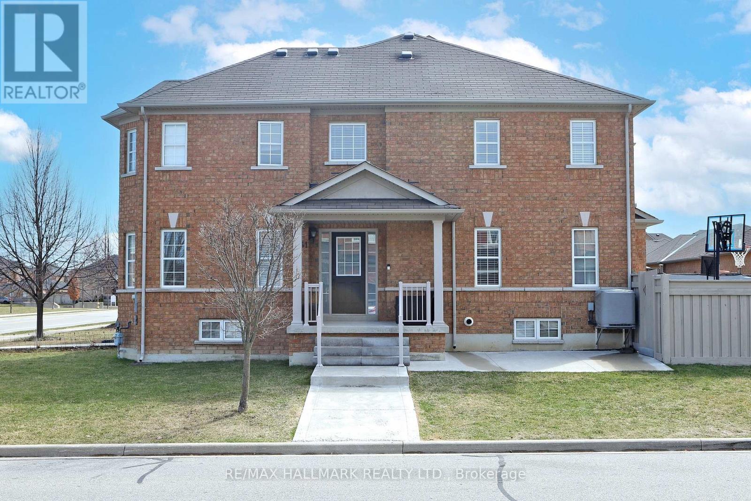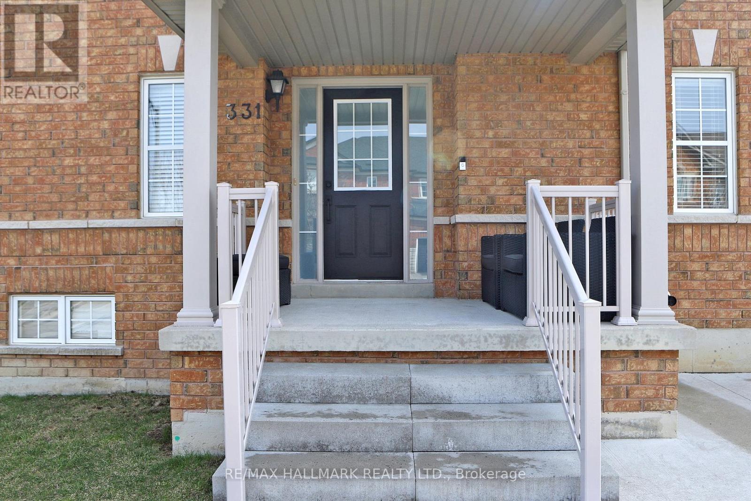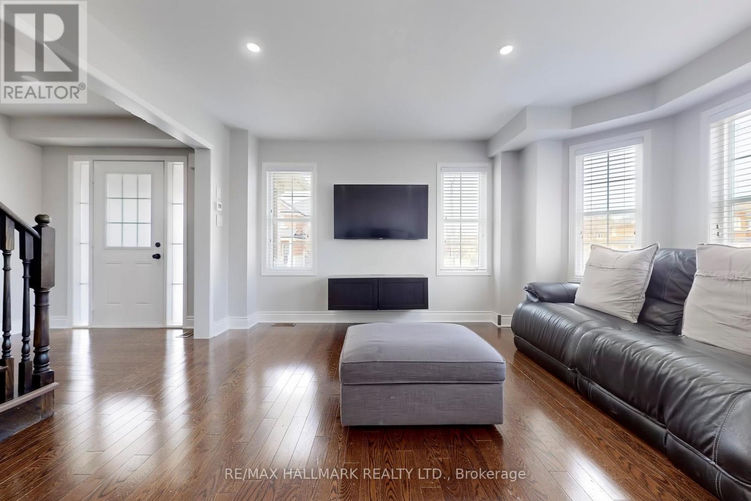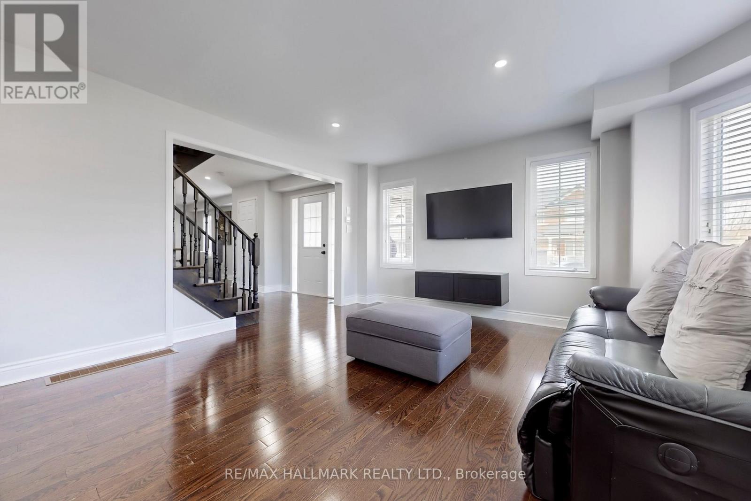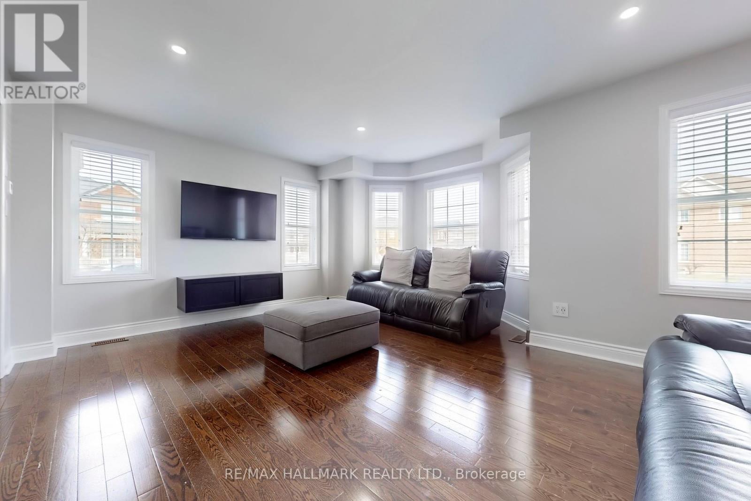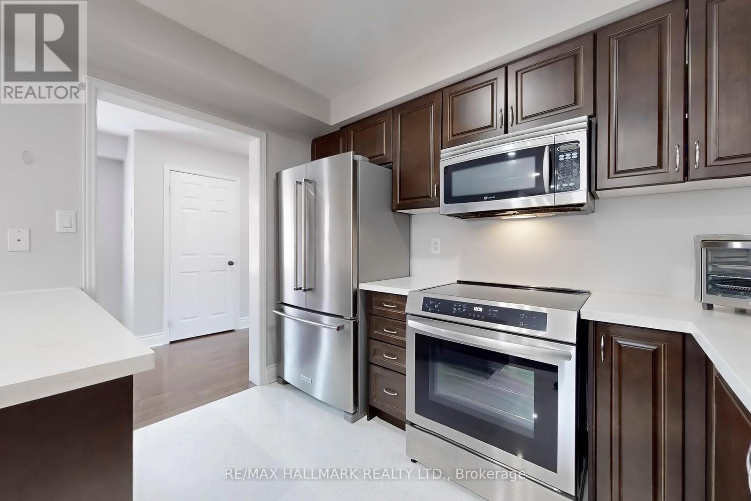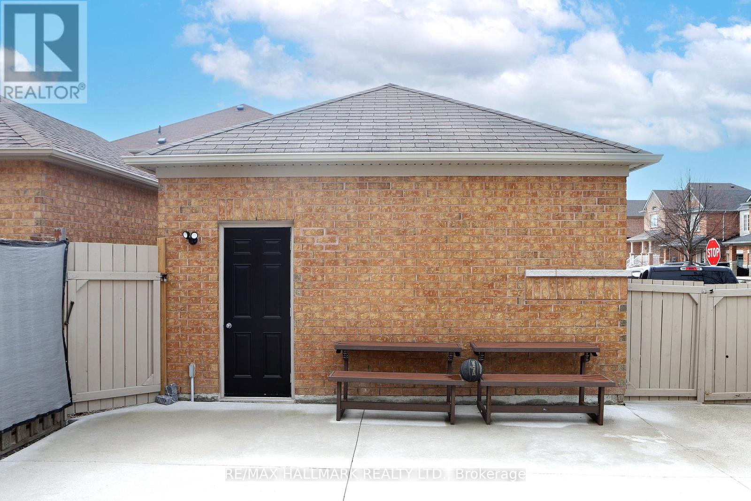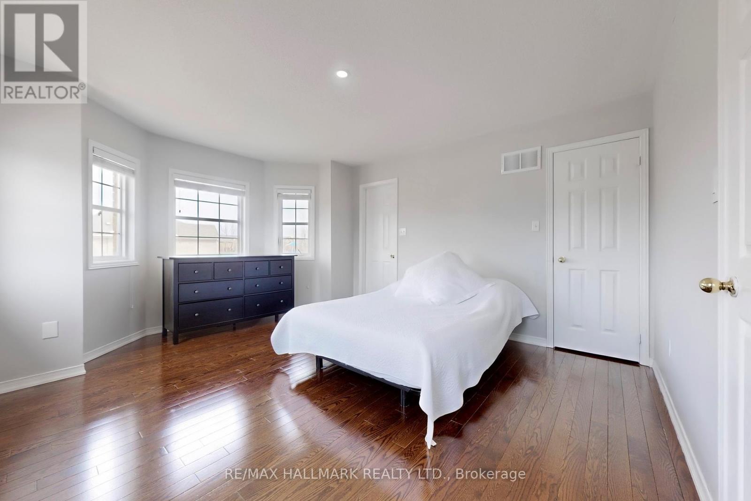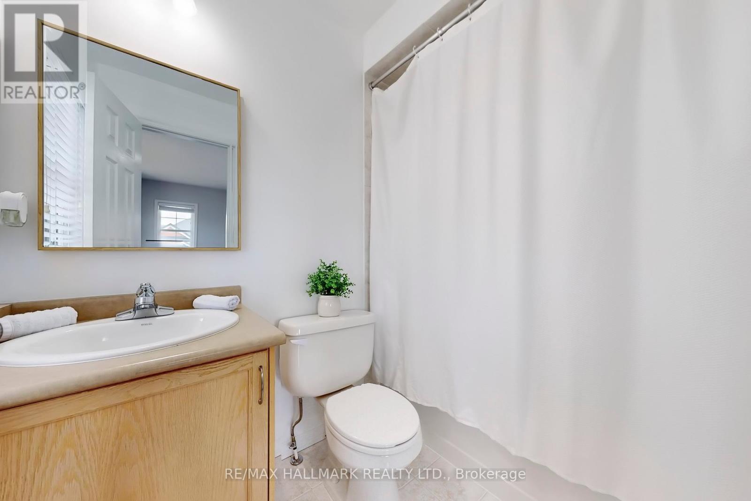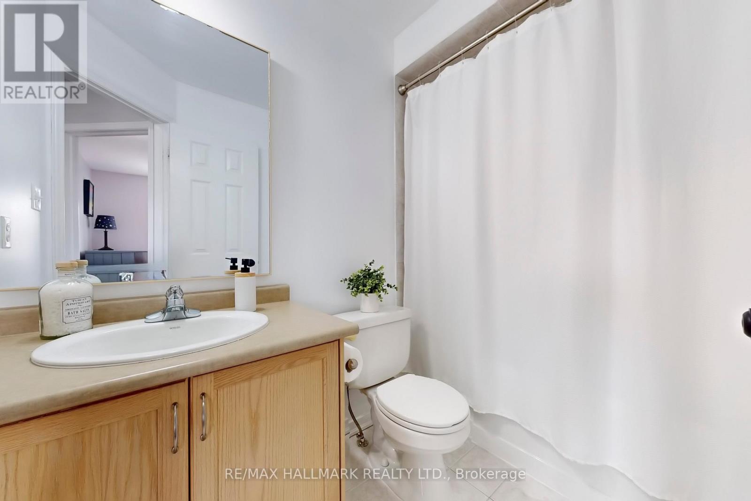331 Davos Road Vaughan, Ontario L4H 0M8
$1,148,000
Explore This Ideal End Unit Townhome with a Double Car Garage on a Premium Lot in the Sought-After Vellore Village. Its Like a Semi! Step inside the expansive, bright, and airy open-concept living space, flooded with natural light through an abundance of windows. Sleek hardwood floors flow seamlessly throughout the space, adding warmth and elegance. Potlights and smooth ceilings all throughout add a contemporary touch. Enjoy the spacious family room centered around a cozy gas fireplace, creating a warm atmosphere and charming space. The modern kitchen is a chefs dream, featuring exquisite stainless steel appliances, quartz countertops, and a breakfast bar, ideal for eating in or entertaining. The dining area offers a walkout to a large, fully fenced backyard, providing a private retreat for outdoor living. With three gates for easy access, its an ideal spot for BBQs and gatherings. The rear yard also includes a pool permit for an above-ground seasonal pool, allowing you to create your own summer oasis. With western exposure, you'll enjoy sunlight all day long! Heading upstairs, youll find three generously sized bedrooms, including a serene primary suite complete with a walk-in closet and a luxurious 4-piece ensuite. The hardwood floors continue through the upper level, enhancing the homes clean, contemporary design. Lots of parking space on the side of the house and a detached 2 car garage with a second-level mezzanine. With a new roof coming soon, you can rest easy knowing your home is well-maintained and built to last. Located in the heart of Vellore Village, youre just minutes from top-rated schools, parks, shopping, and Hwy 400, placing you in the center of all the best amenities Vaughan has to offer. This home combines style, space, and functionality in a vibrant community. Dont miss the chance to make it yours! (id:35762)
Property Details
| MLS® Number | N12084978 |
| Property Type | Single Family |
| Community Name | Vellore Village |
| Features | Carpet Free |
| ParkingSpaceTotal | 3 |
Building
| BathroomTotal | 3 |
| BedroomsAboveGround | 3 |
| BedroomsTotal | 3 |
| Appliances | Central Vacuum, Dishwasher, Dryer, Microwave, Stove, Washer, Window Coverings, Refrigerator |
| BasementDevelopment | Unfinished |
| BasementType | N/a (unfinished) |
| ConstructionStyleAttachment | Attached |
| CoolingType | Central Air Conditioning |
| ExteriorFinish | Brick |
| FireplacePresent | Yes |
| FlooringType | Hardwood |
| FoundationType | Concrete |
| HalfBathTotal | 1 |
| HeatingFuel | Natural Gas |
| HeatingType | Forced Air |
| StoriesTotal | 2 |
| SizeInterior | 1500 - 2000 Sqft |
| Type | Row / Townhouse |
| UtilityWater | Municipal Water |
Parking
| Detached Garage | |
| Garage |
Land
| Acreage | No |
| Sewer | Sanitary Sewer |
| SizeDepth | 90 Ft ,9 In |
| SizeFrontage | 26 Ft ,8 In |
| SizeIrregular | 26.7 X 90.8 Ft |
| SizeTotalText | 26.7 X 90.8 Ft |
Rooms
| Level | Type | Length | Width | Dimensions |
|---|---|---|---|---|
| Second Level | Primary Bedroom | 4.62 m | 3.84 m | 4.62 m x 3.84 m |
| Second Level | Bedroom 2 | 4.24 m | 2.67 m | 4.24 m x 2.67 m |
| Second Level | Bedroom 3 | 3.81 m | 2.87 m | 3.81 m x 2.87 m |
| Main Level | Kitchen | 3.15 m | 2.79 m | 3.15 m x 2.79 m |
| Main Level | Living Room | 4.22 m | 2.36 m | 4.22 m x 2.36 m |
| Main Level | Dining Room | 4.19 m | 3.15 m | 4.19 m x 3.15 m |
| Main Level | Family Room | 5.64 m | 4.55 m | 5.64 m x 4.55 m |
https://www.realtor.ca/real-estate/28172493/331-davos-road-vaughan-vellore-village-vellore-village
Interested?
Contact us for more information
Daryl King
Salesperson
9555 Yonge Street #201
Richmond Hill, Ontario L4C 9M5
Nader Behzadzadeh
Salesperson
9555 Yonge Street #201
Richmond Hill, Ontario L4C 9M5

