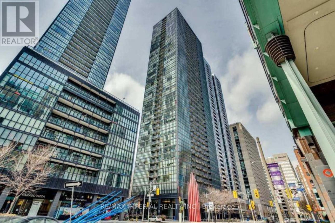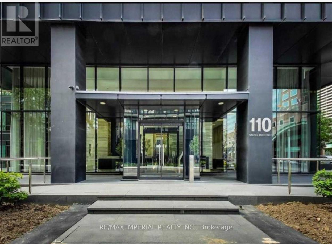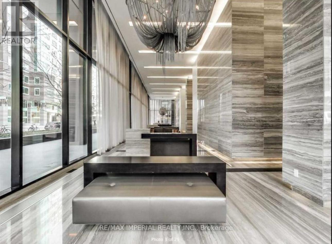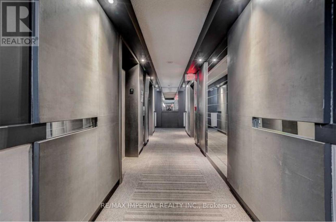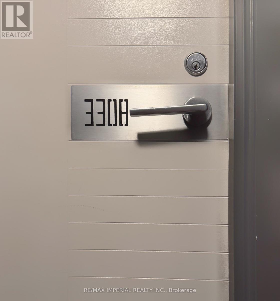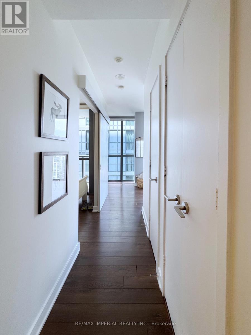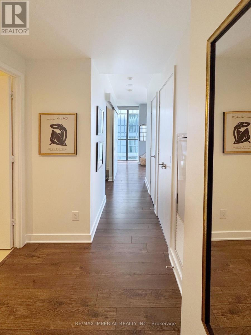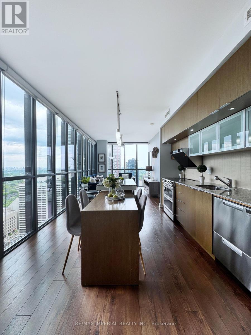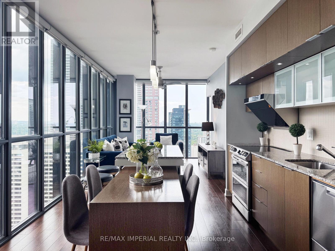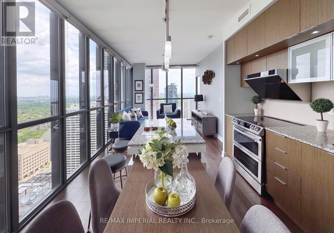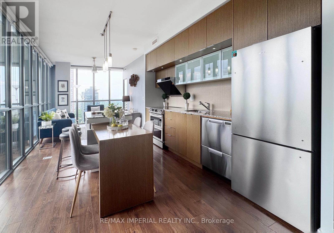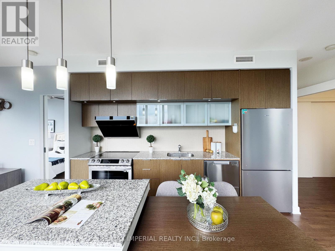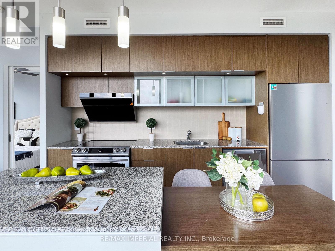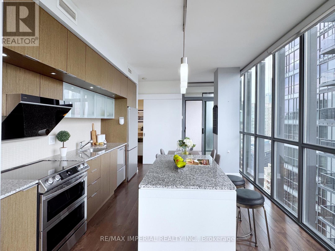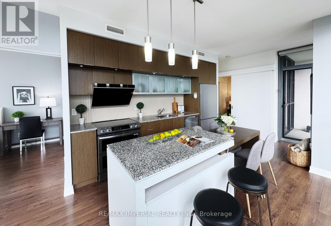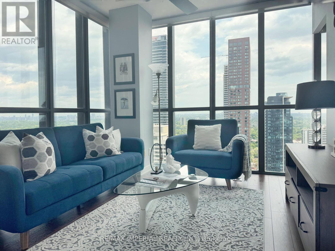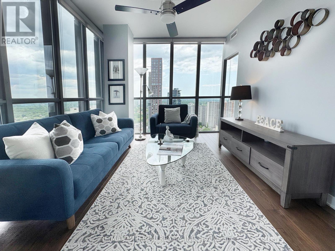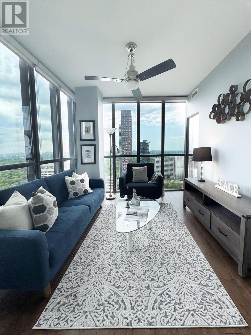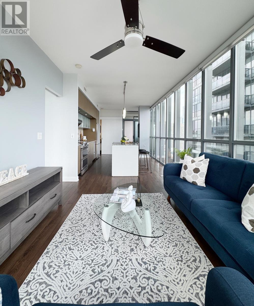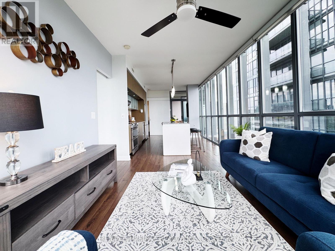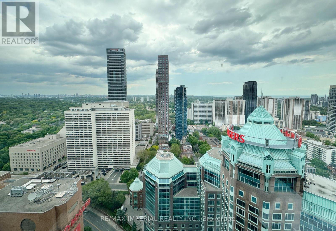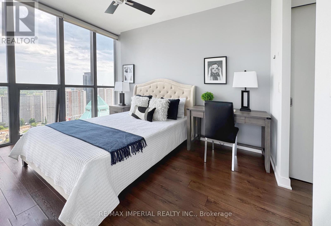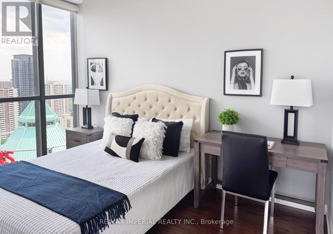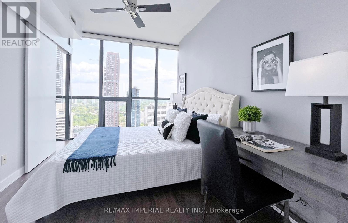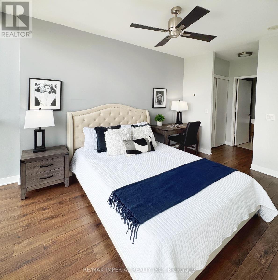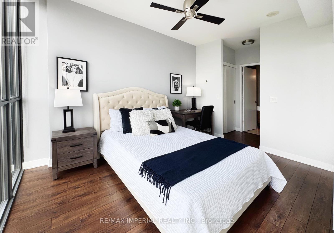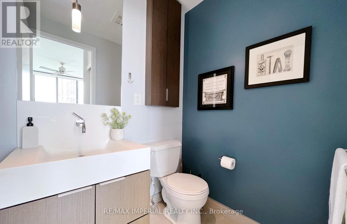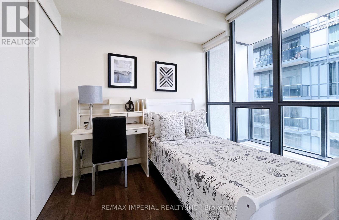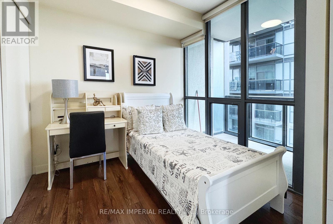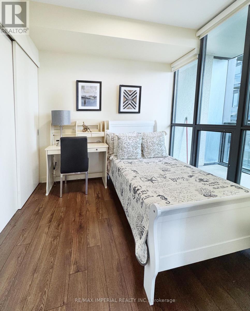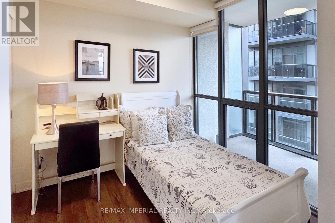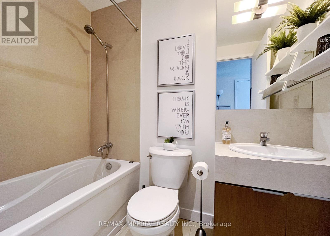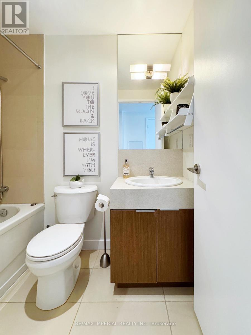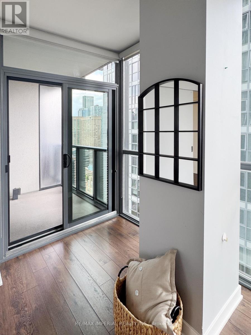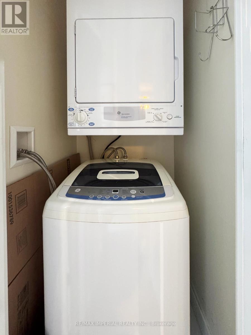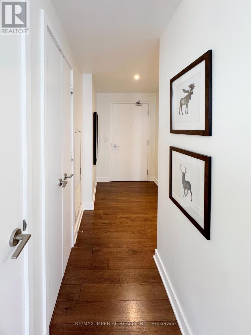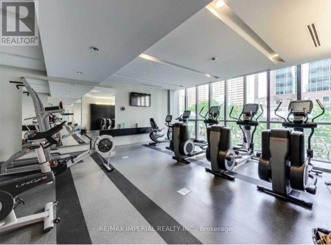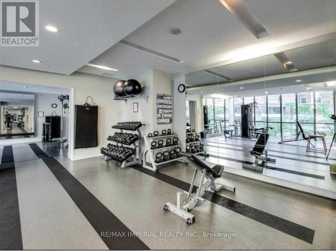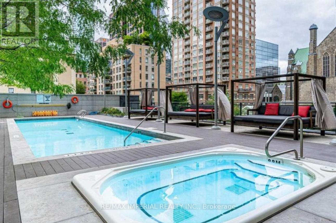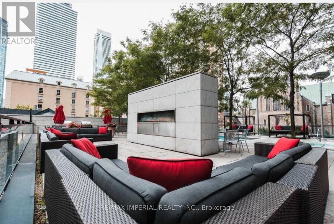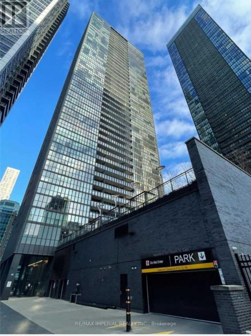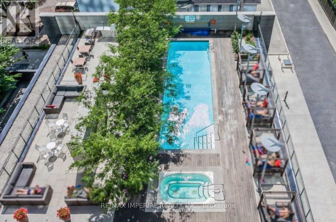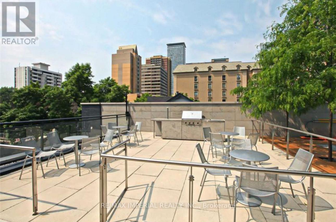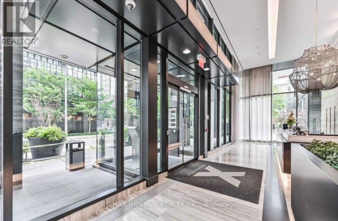3308 - 110 Charles Street E Toronto, Ontario M4Y 1T5
$835,800Maintenance, Water, Parking, Insurance, Common Area Maintenance, Heat
$702.75 Monthly
Maintenance, Water, Parking, Insurance, Common Area Maintenance, Heat
$702.75 MonthlyLuxurious X Condo! Sought After Corner 2 Bedrooms W/Private Split Layout, 2 Full Baths, Floor -To-Ceiling Windows, Sun Filled Open Concept W/Balcony, State Of The Art Amenities Including Outdoor Pool, Hot Tub, BBQ And Lounge, Gym, Aerobics, Billiard, Party Room, Library, Media Room, Sauna, Guest Suites, Concierge Plus More! Walk To U of T, Yonge/Bloor Subway, Yorkville Shopping & Restaurants. Rooster Coffee, Rabba Across Street. Fantastic Community Oriented Building. All Electrical Light Fixtures, Fridge(2022), Stove(2022), Hood Range(2022), Dishwasher(2022), Microwave, Washer, Dryer. 1 Parking Spot. 1 Locker. Move In Ready And Perfect For Families, Couples, Students And Investors! (id:35762)
Property Details
| MLS® Number | C12214430 |
| Property Type | Single Family |
| Community Name | Church-Yonge Corridor |
| CommunityFeatures | Pet Restrictions |
| Features | Balcony |
| ParkingSpaceTotal | 1 |
Building
| BathroomTotal | 2 |
| BedroomsAboveGround | 2 |
| BedroomsTotal | 2 |
| Amenities | Storage - Locker |
| Appliances | Garage Door Opener Remote(s), Oven - Built-in |
| CoolingType | Central Air Conditioning |
| ExteriorFinish | Concrete |
| FlooringType | Hardwood |
| HeatingFuel | Natural Gas |
| HeatingType | Forced Air |
| SizeInterior | 800 - 899 Sqft |
| Type | Apartment |
Parking
| Underground | |
| Garage |
Land
| Acreage | No |
Rooms
| Level | Type | Length | Width | Dimensions |
|---|---|---|---|---|
| Flat | Living Room | 4.08 m | 3.17 m | 4.08 m x 3.17 m |
| Flat | Dining Room | 4.08 m | 3.17 m | 4.08 m x 3.17 m |
| Flat | Kitchen | 5.143 m | 3.47 m | 5.143 m x 3.47 m |
| Flat | Primary Bedroom | 5.26 m | 2.8 m | 5.26 m x 2.8 m |
| Flat | Bedroom 2 | 2.46 m | 2.73 m | 2.46 m x 2.73 m |
Interested?
Contact us for more information
Richard Zhou
Salesperson
716 Gordon Baker Road, Suite 108
North York, Ontario M2H 3B4

