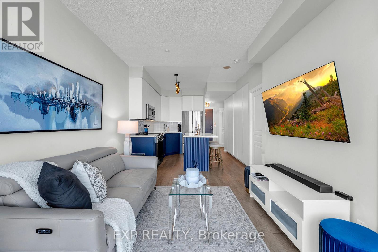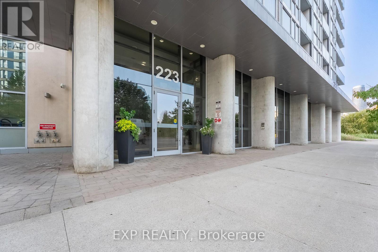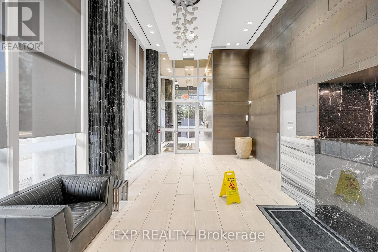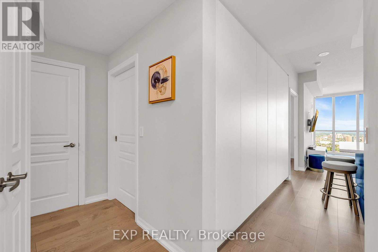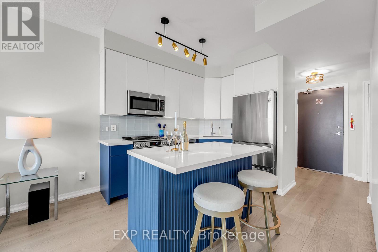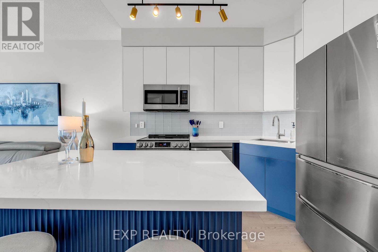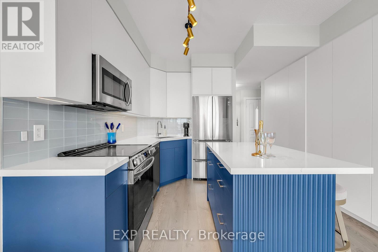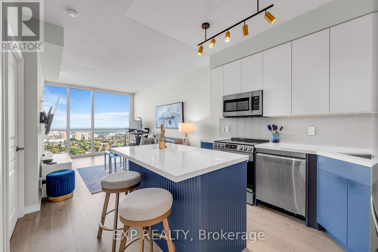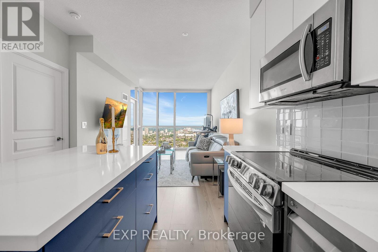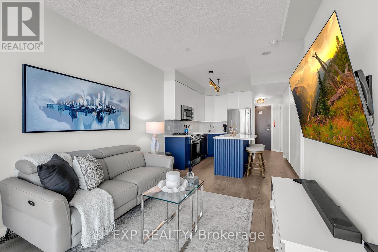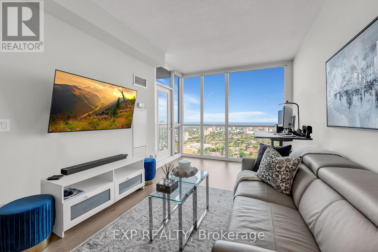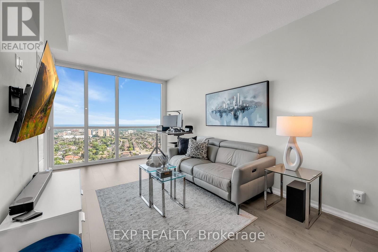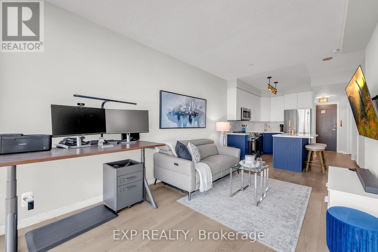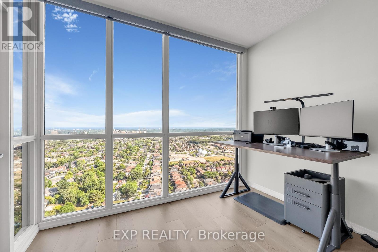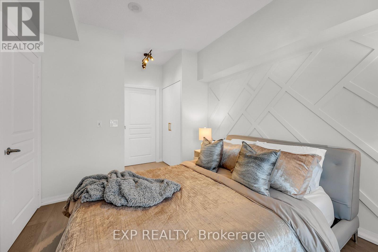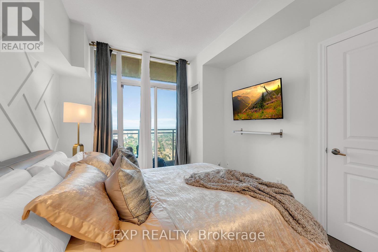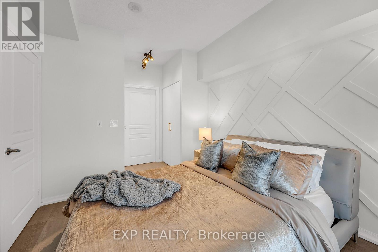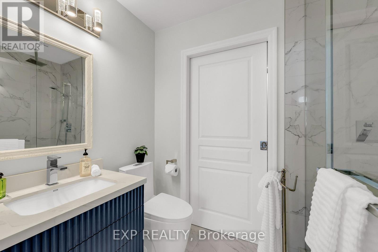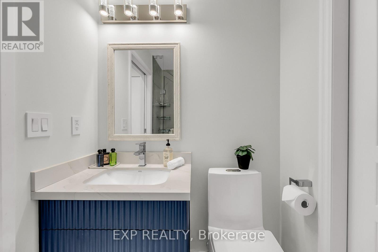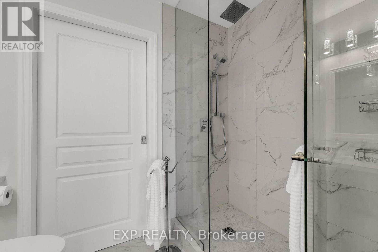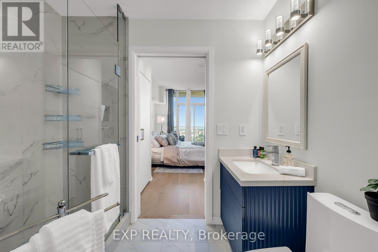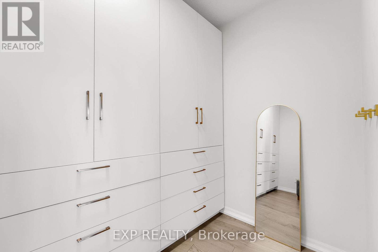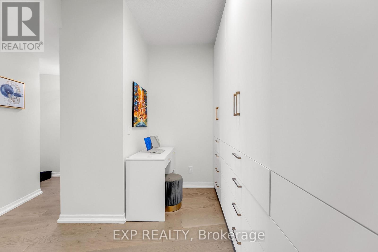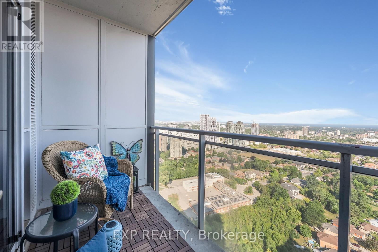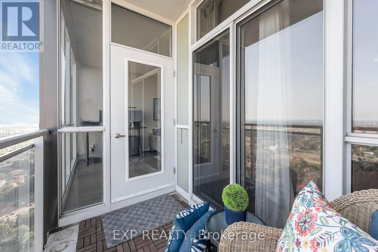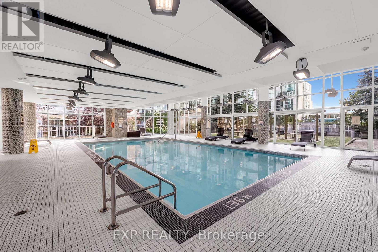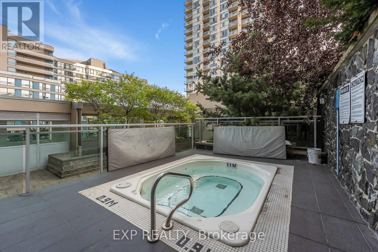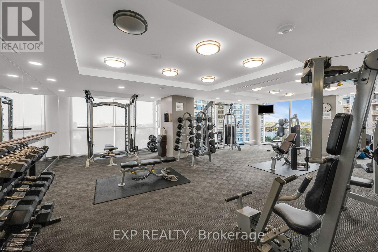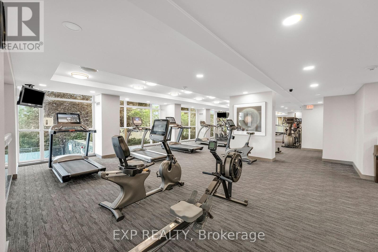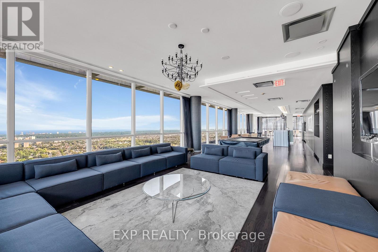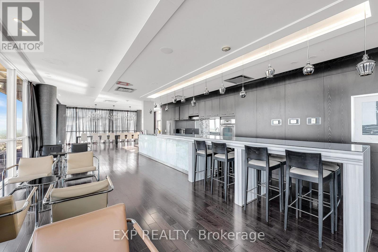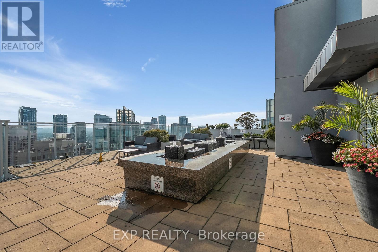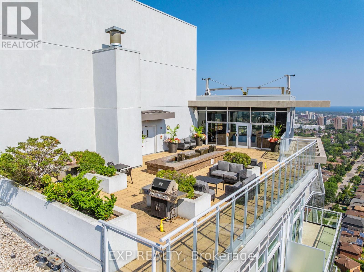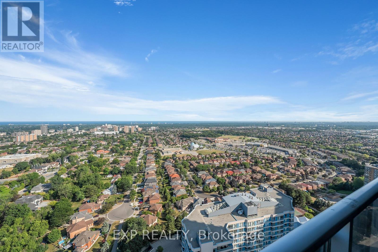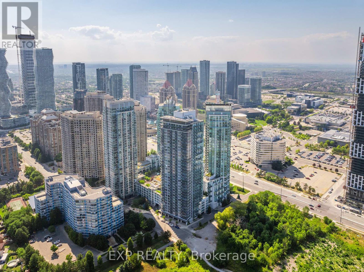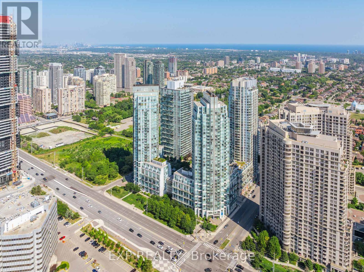3307 - 223 Webb Drive Mississauga, Ontario L5B 0E8
$549,800Maintenance, Heat, Common Area Maintenance, Insurance, Water, Parking
$690.30 Monthly
Maintenance, Heat, Common Area Maintenance, Insurance, Water, Parking
$690.30 Monthly223 Webb Fully Renovated with $100K+ in Premium Upgrades! This move-in ready suite blends style, function, and convenience. Enjoy hardwood floors, potlights, fresh designer paint, and remote blinds throughout. The custom chefs kitchen features Corian counters, soft-close cabinetry, a designer fluted island, glass backsplash, under-cabinet lighting, and new stainless steel appliances. The spa-inspired bath offers a new vanity, Corian counter, modern toilet, and frameless glass walk-in shower with oversized tiles. The primary bedroom shines with a statement feature wall and ample closet space, while the den/office boasts custom built-insperfect for work or dressing room. Added features include pocket doors, upgraded lighting, and stainless steel washer/dryer. Every upgrade is complete to the highest standard just move in and enjoy! (id:35762)
Property Details
| MLS® Number | W12348777 |
| Property Type | Single Family |
| Community Name | City Centre |
| AmenitiesNearBy | Park, Place Of Worship, Public Transit, Schools |
| CommunityFeatures | Pet Restrictions |
| Features | Ravine, Balcony |
| ParkingSpaceTotal | 1 |
| PoolType | Indoor Pool |
Building
| BathroomTotal | 1 |
| BedroomsAboveGround | 1 |
| BedroomsBelowGround | 1 |
| BedroomsTotal | 2 |
| Amenities | Security/concierge, Exercise Centre, Visitor Parking, Separate Electricity Meters, Storage - Locker |
| CoolingType | Central Air Conditioning |
| ExteriorFinish | Concrete |
| FireProtection | Alarm System, Security Guard, Smoke Detectors |
| FlooringType | Hardwood, Tile |
| HeatingFuel | Natural Gas |
| HeatingType | Forced Air |
| SizeInterior | 600 - 699 Sqft |
| Type | Apartment |
Parking
| Underground | |
| Garage |
Land
| Acreage | No |
| LandAmenities | Park, Place Of Worship, Public Transit, Schools |
Rooms
| Level | Type | Length | Width | Dimensions |
|---|---|---|---|---|
| Flat | Kitchen | 3.26 m | 3.2 m | 3.26 m x 3.2 m |
| Flat | Living Room | 4.93 m | 3.048 m | 4.93 m x 3.048 m |
| Flat | Primary Bedroom | 4.93 m | 3.05 m | 4.93 m x 3.05 m |
| Flat | Bathroom | 2.16 m | 1.7 m | 2.16 m x 1.7 m |
| Flat | Other | 6.096 m | 1.25 m | 6.096 m x 1.25 m |
https://www.realtor.ca/real-estate/28742671/3307-223-webb-drive-mississauga-city-centre-city-centre
Interested?
Contact us for more information
Joan Hing King
Salesperson
4711 Yonge St 10th Flr, 106430
Toronto, Ontario M2N 6K8

