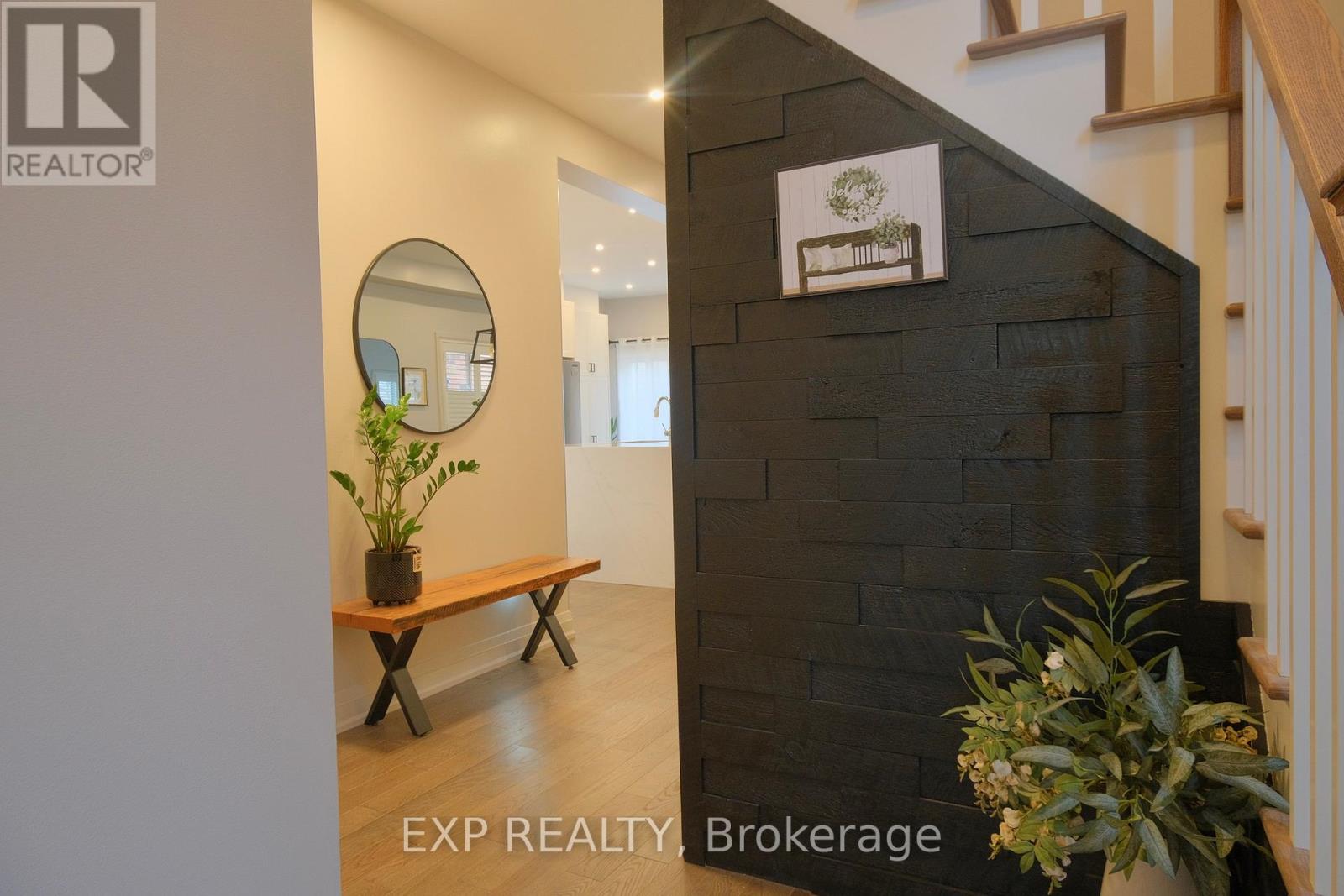3305 Weatherford Road Mississauga, Ontario L5M 7X8
$1,449,000
Stunning executive 3 bedroom 4 bathroom family home in prime Mississauga location! Extensive renovations and updates throughout from top to bottom. Designer decor and open-concept layout offer the perfect combination of space, comfort, and modern design. Totally renovated gourmet kitchen with an oversized island that walks out to a beautifully landscaped backyard. Entertainers and homeowners dream! The basement is functional with a brand new bathroom and an extra bedroom for guests or additional family members. School is at the end of the street. Located close to public transit, highways, parks, shopping, and all other amenities. Don't miss this opportunity! (id:35762)
Open House
This property has open houses!
2:00 pm
Ends at:4:00 pm
2:00 pm
Ends at:4:00 pm
Property Details
| MLS® Number | W12119869 |
| Property Type | Single Family |
| Neigbourhood | Churchill Meadows |
| Community Name | Churchill Meadows |
| AmenitiesNearBy | Park, Hospital, Schools |
| ParkingSpaceTotal | 6 |
Building
| BathroomTotal | 4 |
| BedroomsAboveGround | 3 |
| BedroomsBelowGround | 1 |
| BedroomsTotal | 4 |
| Appliances | Dishwasher, Dryer, Hood Fan, Humidifier, Stove, Washer, Window Coverings, Refrigerator |
| BasementDevelopment | Finished |
| BasementType | Full (finished) |
| ConstructionStyleAttachment | Detached |
| CoolingType | Central Air Conditioning |
| ExteriorFinish | Brick |
| FireplacePresent | Yes |
| FlooringType | Hardwood, Laminate |
| FoundationType | Concrete |
| HalfBathTotal | 1 |
| HeatingFuel | Natural Gas |
| HeatingType | Forced Air |
| StoriesTotal | 2 |
| SizeInterior | 2000 - 2500 Sqft |
| Type | House |
| UtilityWater | Municipal Water |
Parking
| Garage |
Land
| Acreage | No |
| FenceType | Fenced Yard |
| LandAmenities | Park, Hospital, Schools |
| Sewer | Sanitary Sewer |
| SizeDepth | 110 Ft ,1 In |
| SizeFrontage | 32 Ft |
| SizeIrregular | 32 X 110.1 Ft |
| SizeTotalText | 32 X 110.1 Ft |
Rooms
| Level | Type | Length | Width | Dimensions |
|---|---|---|---|---|
| Second Level | Primary Bedroom | 5.24 m | 4.35 m | 5.24 m x 4.35 m |
| Second Level | Bedroom 2 | 3.81 m | 3.45 m | 3.81 m x 3.45 m |
| Second Level | Bedroom 3 | 3.71 m | 3.03 m | 3.71 m x 3.03 m |
| Basement | Recreational, Games Room | 6.89 m | 4.66 m | 6.89 m x 4.66 m |
| Basement | Bedroom 4 | 4.65 m | 2.4 m | 4.65 m x 2.4 m |
| Main Level | Dining Room | 4.81 m | 3.78 m | 4.81 m x 3.78 m |
| Main Level | Family Room | 4.95 m | 3.45 m | 4.95 m x 3.45 m |
| Main Level | Kitchen | 6.03 m | 3.29 m | 6.03 m x 3.29 m |
| Main Level | Laundry Room | 2.29 m | 2.26 m | 2.29 m x 2.26 m |
Interested?
Contact us for more information
Rich Kim
Broker
4711 Yonge St 10th Flr, 106430
Toronto, Ontario M2N 6K8
Rachel Kim
Salesperson
4711 Yonge St 10th Flr, 106430
Toronto, Ontario M2N 6K8



































