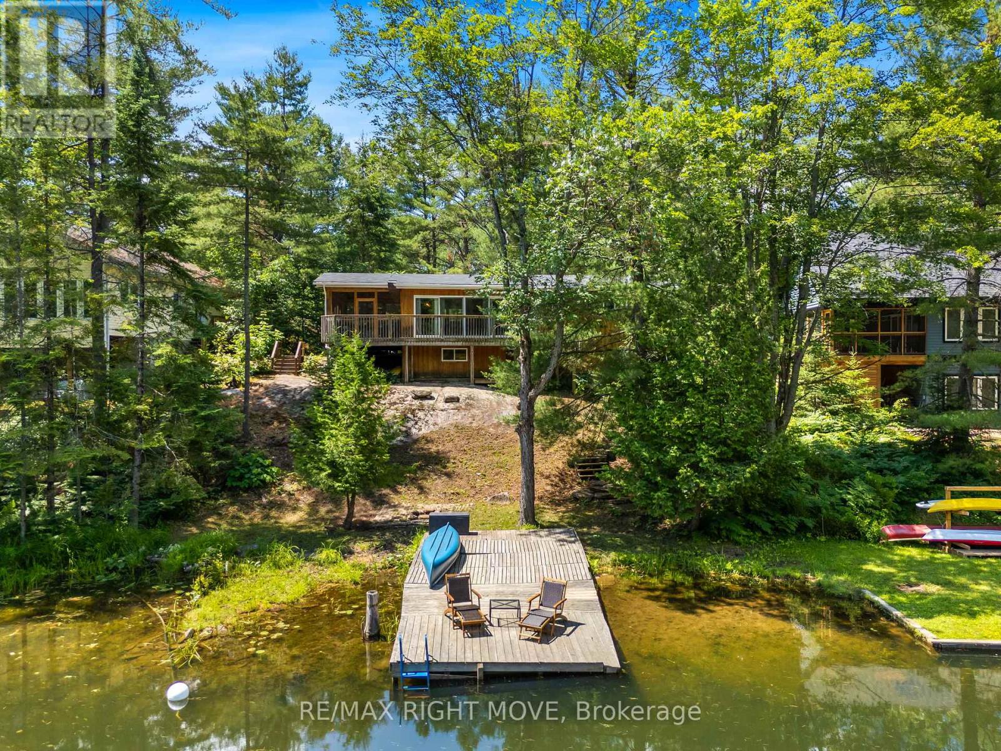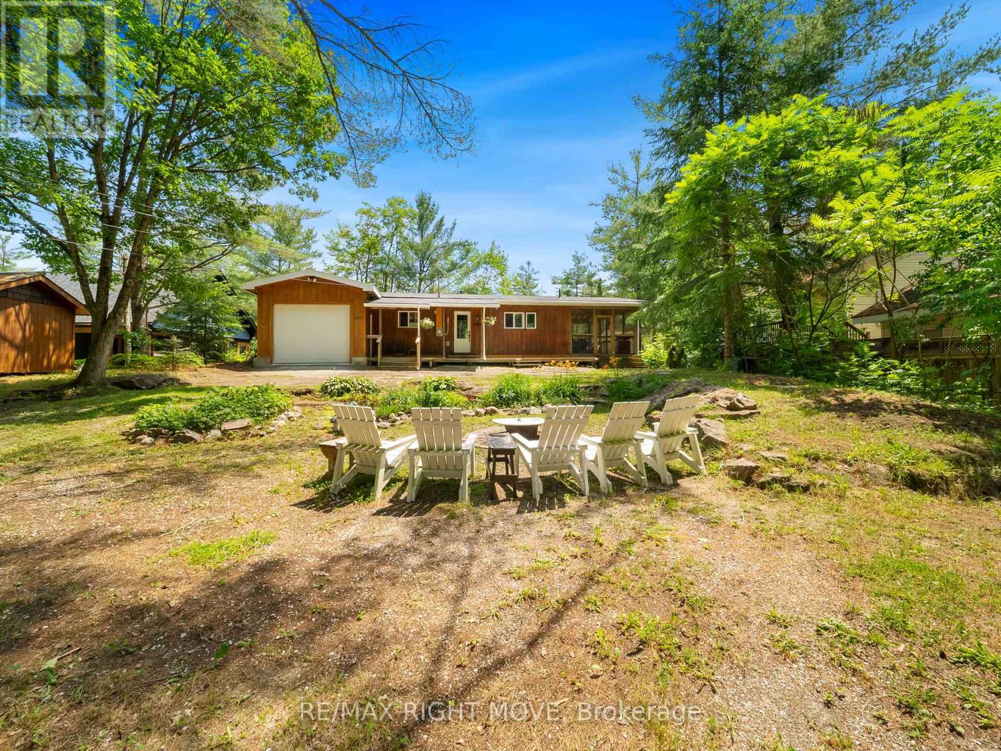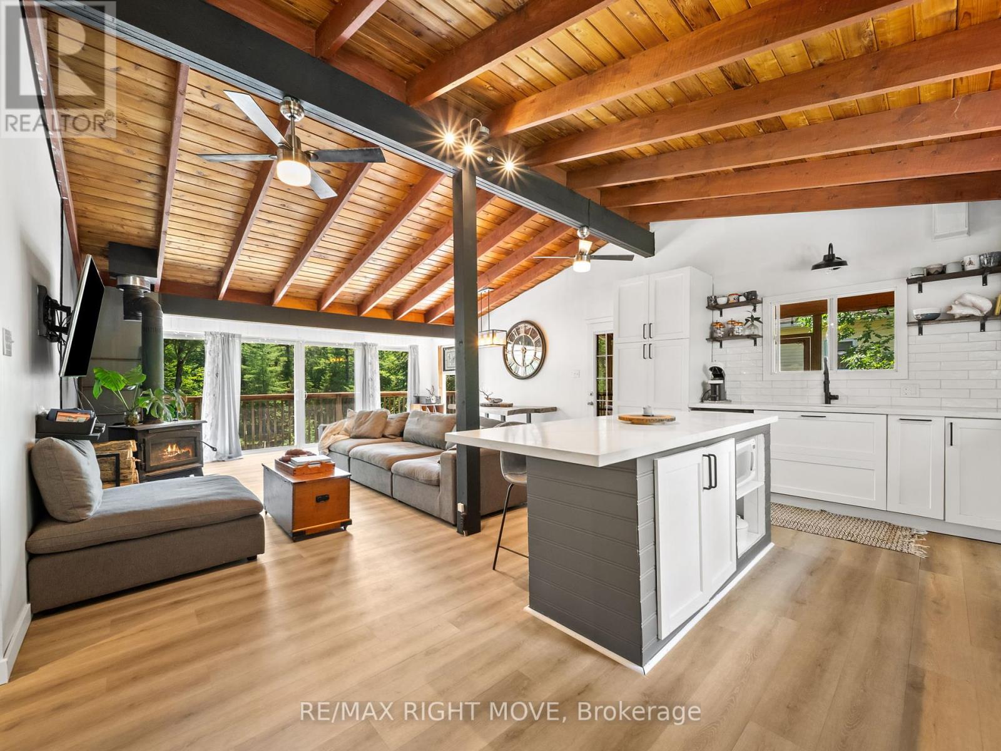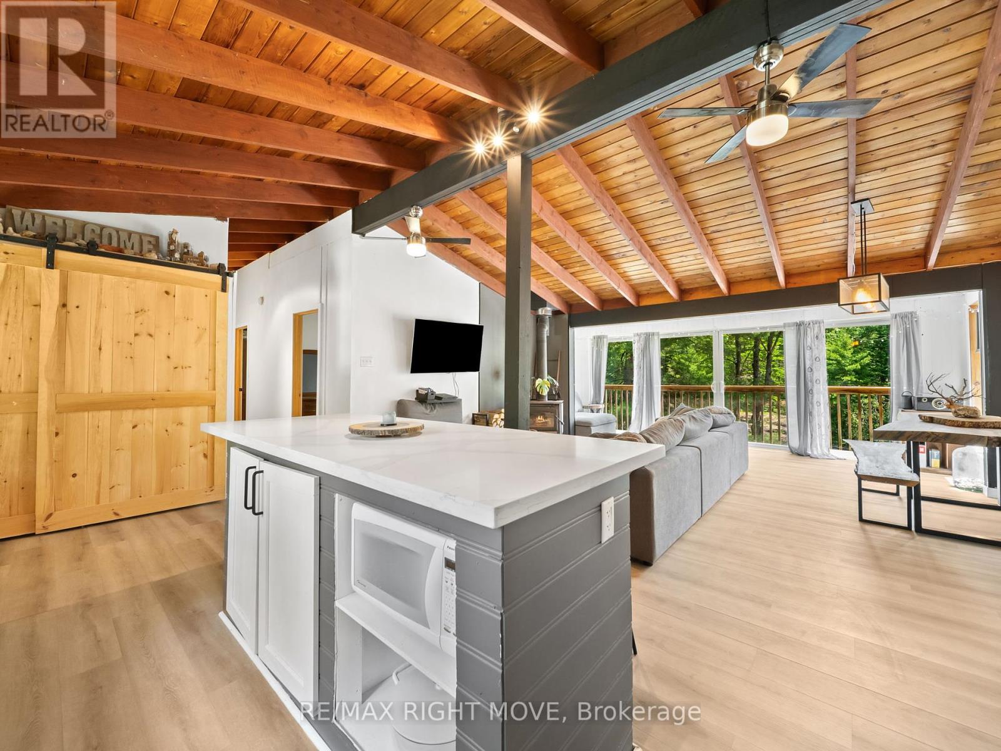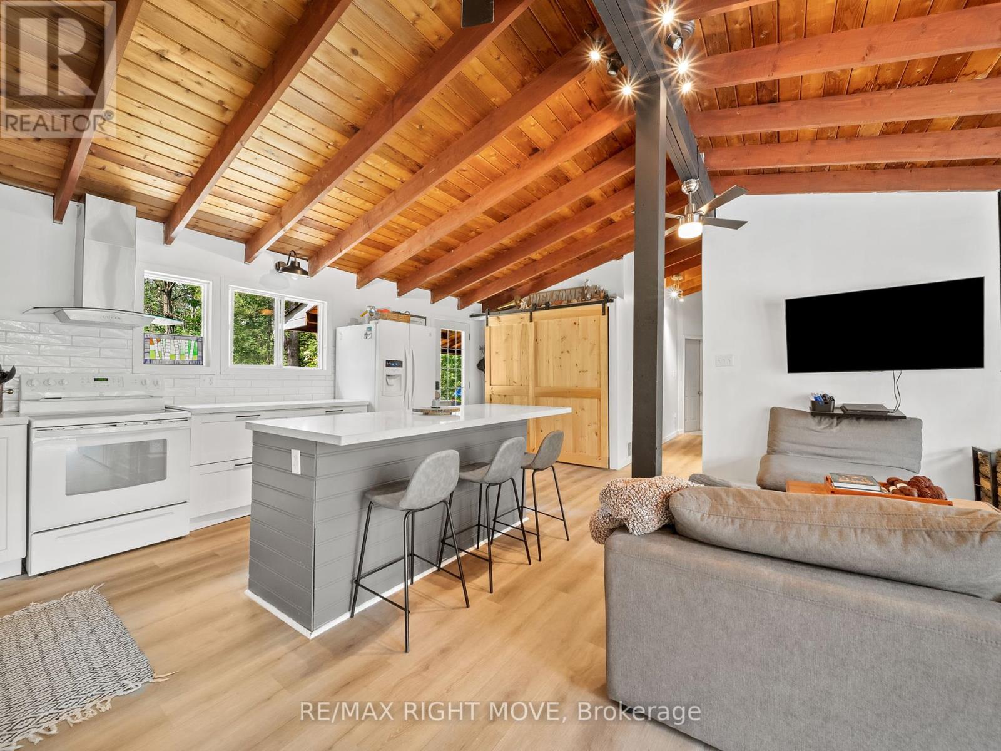3305 Riverdale Drive Severn, Ontario L0K 2B0
$629,900
Discover the lifestyle you have been dreaming of at 3305 Riverdale, offering 75 feet of Severn River shoreline and the peace of country living just minutes from town. This bright, welcoming home or cottage provides all main-level living with a layout that includes three bedrooms and two bathrooms for everyday comfort.A newly renovated kitchen anchors the heart of the home, flowing into open living and dining areas designed for gatherings or quiet evenings in. New flooring throughout adds warmth and ease, while a spacious three-season sunroom invites you to enjoy river views in every season. The roof was updated in 2024, taking care of a major update. Step outside onto the large deck overlooking the water, perfect for morning coffees or summer barbecues.The Severn River offers beauty and adventure year-round, with a dock ready for your boat, kayak or paddleboard whenever you wish to head out. An attached garage with inside entry adds practical convenience, while the location offers a slower pace of life with town amenities close when needed.Whether you are searching for your first home, planning to downsize or looking for a tranquil escape, this property offers a rare chance to live on the water and embrace the simple joys of riverfront living in Severn. (id:35762)
Property Details
| MLS® Number | S12269576 |
| Property Type | Single Family |
| Community Name | Rural Severn |
| Easement | Unknown |
| ParkingSpaceTotal | 4 |
| Structure | Deck, Dock |
| ViewType | Direct Water View |
| WaterFrontType | Waterfront |
Building
| BathroomTotal | 2 |
| BedroomsAboveGround | 3 |
| BedroomsTotal | 3 |
| Amenities | Fireplace(s) |
| Appliances | Water Heater, Water Treatment, Dryer, Stove, Washer, Refrigerator |
| ArchitecturalStyle | Bungalow |
| ConstructionStyleAttachment | Detached |
| ExteriorFinish | Wood |
| FireplacePresent | Yes |
| FireplaceTotal | 1 |
| FoundationType | Concrete |
| HeatingFuel | Propane |
| HeatingType | Forced Air |
| StoriesTotal | 1 |
| SizeInterior | 700 - 1100 Sqft |
| Type | House |
| UtilityWater | Lake/river Water Intake |
Parking
| Attached Garage | |
| Garage |
Land
| AccessType | Water Access, Private Docking |
| Acreage | No |
| Sewer | Septic System |
| SizeDepth | 207 Ft |
| SizeFrontage | 75 Ft |
| SizeIrregular | 75 X 207 Ft |
| SizeTotalText | 75 X 207 Ft |
| SurfaceWater | River/stream |
Rooms
| Level | Type | Length | Width | Dimensions |
|---|---|---|---|---|
| Main Level | Kitchen | 5.73 m | 2.78 m | 5.73 m x 2.78 m |
| Main Level | Living Room | 5.42 m | 5.98 m | 5.42 m x 5.98 m |
| Main Level | Bedroom | 3.52 m | 2.57 m | 3.52 m x 2.57 m |
| Main Level | Office | 2.32 m | 2.76 m | 2.32 m x 2.76 m |
| Main Level | Primary Bedroom | 3.46 m | 3.14 m | 3.46 m x 3.14 m |
| Main Level | Bathroom | 1.48 m | 1.81 m | 1.48 m x 1.81 m |
| Main Level | Bathroom | 1.49 m | 2.19 m | 1.49 m x 2.19 m |
| Main Level | Sunroom | 6.54 m | 3.55 m | 6.54 m x 3.55 m |
https://www.realtor.ca/real-estate/28573251/3305-riverdale-drive-severn-rural-severn
Interested?
Contact us for more information
Mackenzie Micks
Salesperson
97 Neywash St Box 2118
Orillia, Ontario L3V 6R9
Roy Micks
Salesperson
97 Neywash St Box 2118
Orillia, Ontario L3V 6R9

