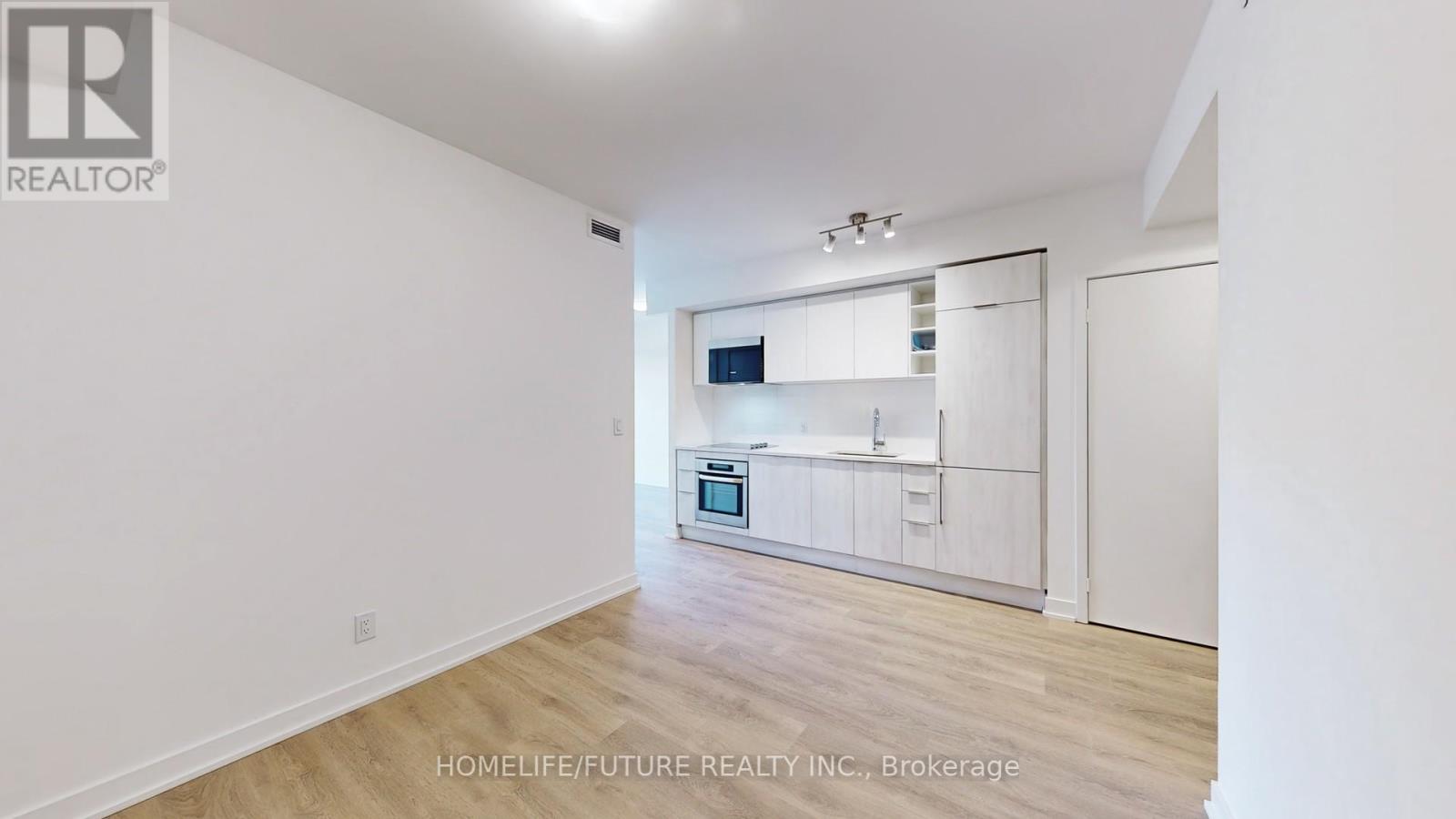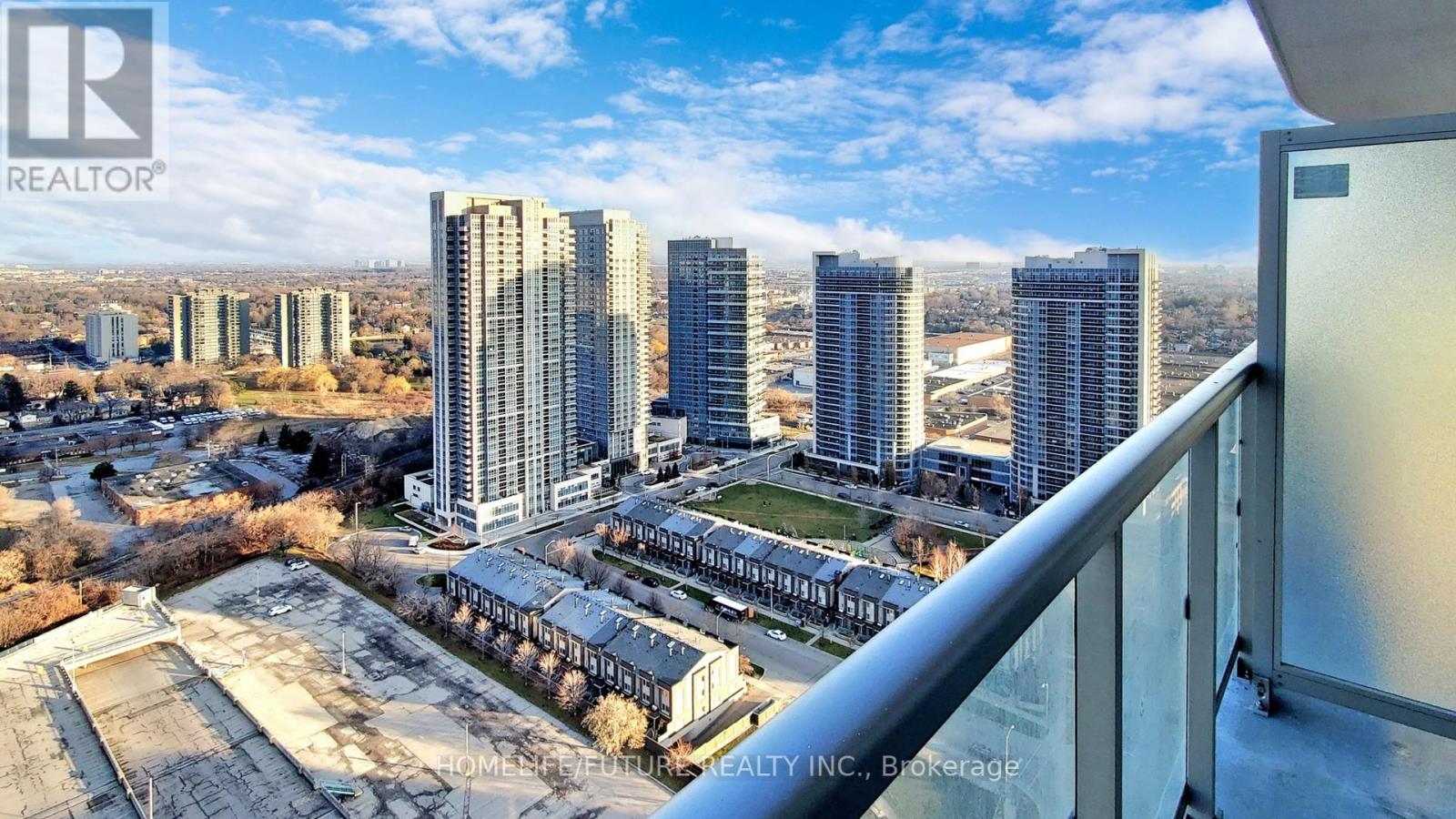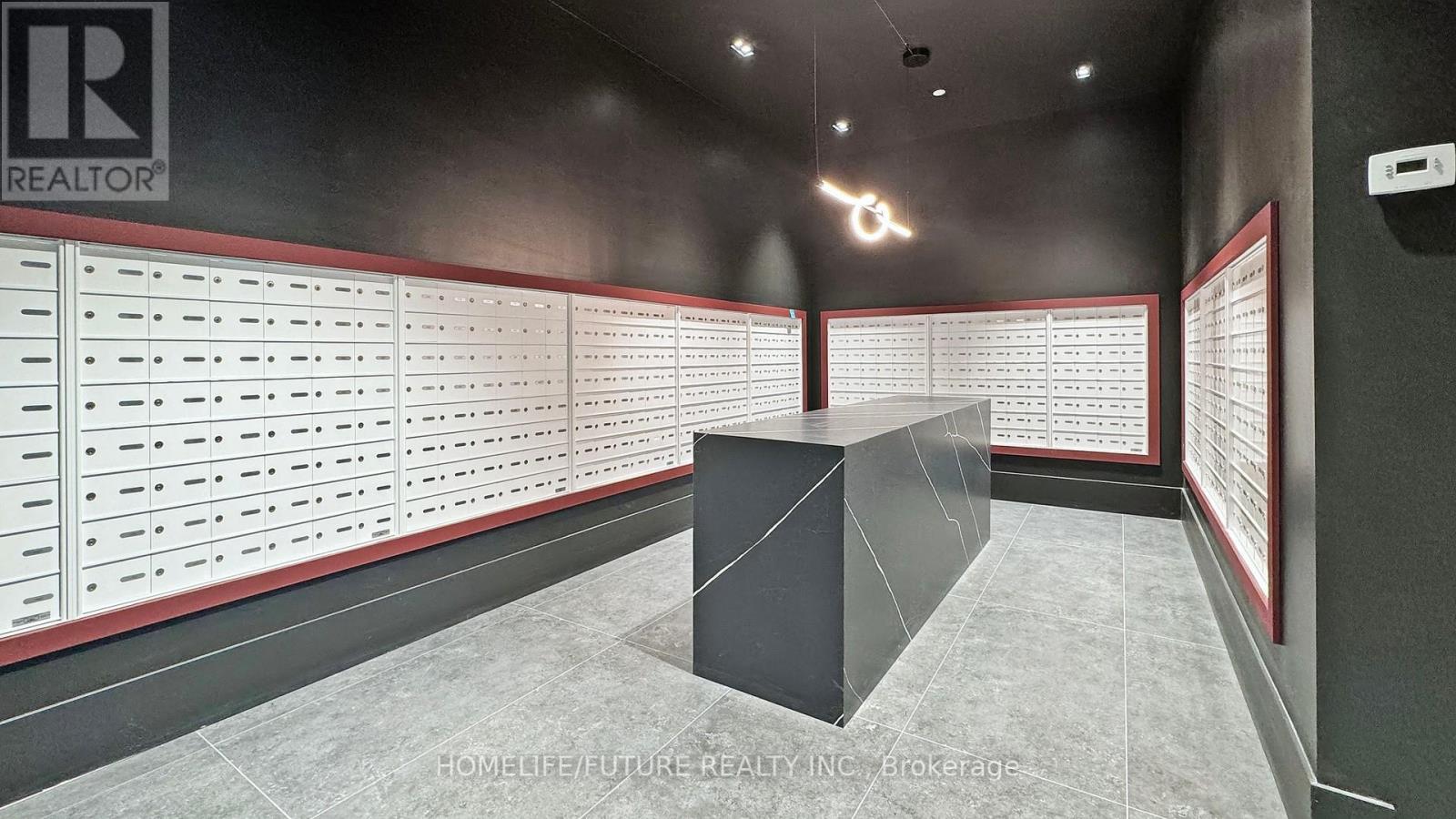3303 - 2033 Kennedy Road Toronto, Ontario M1T 0B9
$2,400 Monthly
Vacant Posession! Move Anytime! Welcome To Ksquare Condo. Very Spacious Suite With Ample Sunlight In Every Room Through Gull-Height Windows. Great Layout 1 Bedroom + Den 1+1, Having 1 Large Bath And Large Terrace Space, Open Concept. Laminate Throughout, Modern Kitchen With Built-In Appliances, 10 Ft Ceiling. World Class Amenities Include Concierge Services, Guest Suites, Sym, Party Room, Terrace With Bbq Area, Visitor Parking, & Much More. Some Of The Amenities Are Yet To Be Completed. Ttc At Door Step. Go Station. Stc & Hwy 401, Wal-Mart, Library, Michaels, No-frills, Chinese Supermarket, Many Shops And Restaurants Around! (id:35762)
Property Details
| MLS® Number | E12145999 |
| Property Type | Single Family |
| Neigbourhood | Scarborough |
| Community Name | Agincourt South-Malvern West |
| AmenitiesNearBy | Hospital, Park, Place Of Worship, Public Transit |
| CommunityFeatures | Pet Restrictions |
| Features | Balcony |
| ParkingSpaceTotal | 1 |
| ViewType | View |
Building
| BathroomTotal | 1 |
| BedroomsAboveGround | 1 |
| BedroomsBelowGround | 1 |
| BedroomsTotal | 2 |
| Age | 0 To 5 Years |
| Amenities | Party Room, Visitor Parking, Security/concierge |
| Appliances | Cooktop, Dishwasher, Dryer, Oven, Washer, Refrigerator |
| CoolingType | Central Air Conditioning |
| ExteriorFinish | Brick |
| FireProtection | Security Guard, Smoke Detectors |
| FlooringType | Laminate |
| HeatingFuel | Natural Gas |
| HeatingType | Forced Air |
| SizeInterior | 600 - 699 Sqft |
| Type | Apartment |
Parking
| Underground | |
| Garage |
Land
| Acreage | No |
| LandAmenities | Hospital, Park, Place Of Worship, Public Transit |
Rooms
| Level | Type | Length | Width | Dimensions |
|---|---|---|---|---|
| Main Level | Foyer | Measurements not available | ||
| Main Level | Kitchen | 3.05 m | 2.8 m | 3.05 m x 2.8 m |
| Main Level | Living Room | 2.97 m | 2.5 m | 2.97 m x 2.5 m |
| Main Level | Dining Room | 2.97 m | 2.5 m | 2.97 m x 2.5 m |
| Main Level | Bathroom | Measurements not available | ||
| Main Level | Den | 2.54 m | 2.19 m | 2.54 m x 2.19 m |
| Main Level | Primary Bedroom | 3.05 m | 2.74 m | 3.05 m x 2.74 m |
Interested?
Contact us for more information
Ranjson Kanapathippillai
Salesperson
7 Eastvale Drive Unit 205
Markham, Ontario L3S 4N8
Kailain Thillainathan
Salesperson
7 Eastvale Drive Unit 205
Markham, Ontario L3S 4N8









































