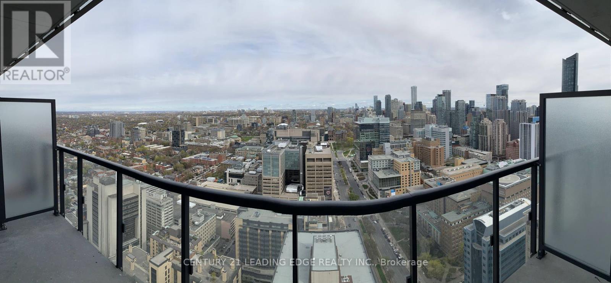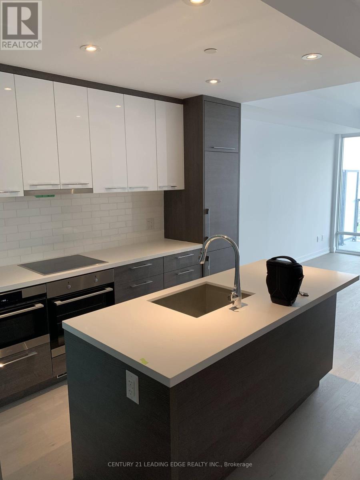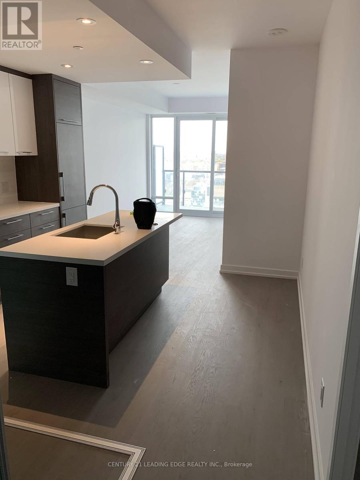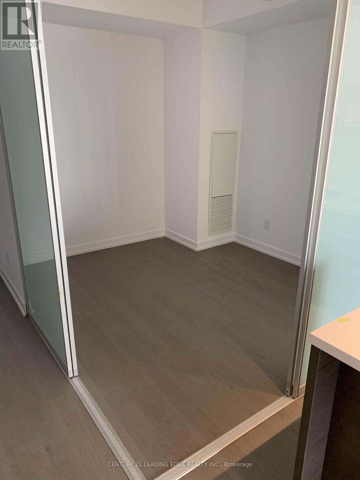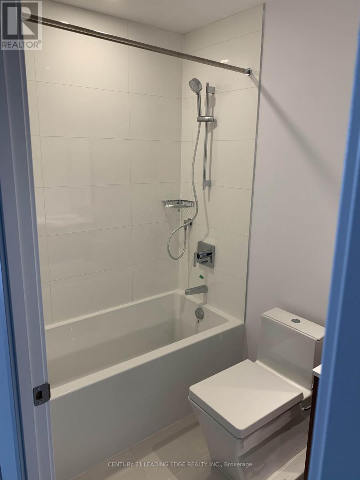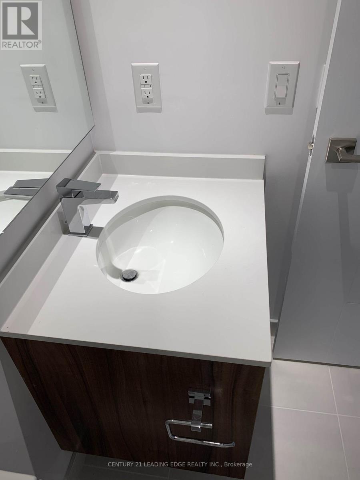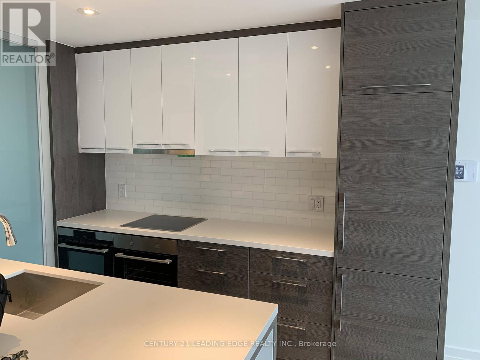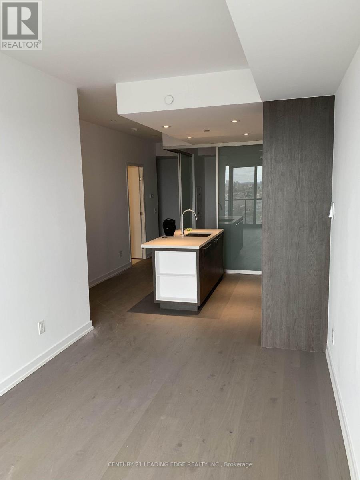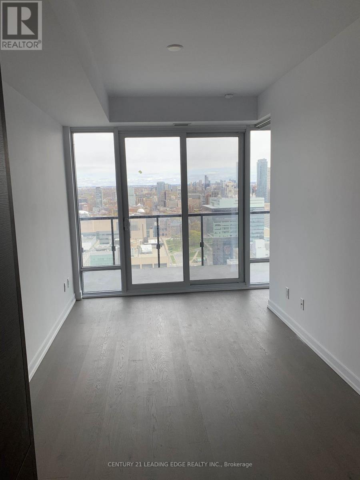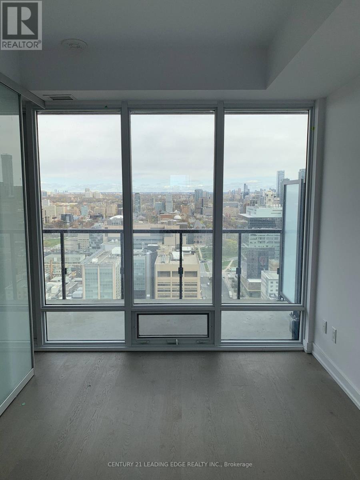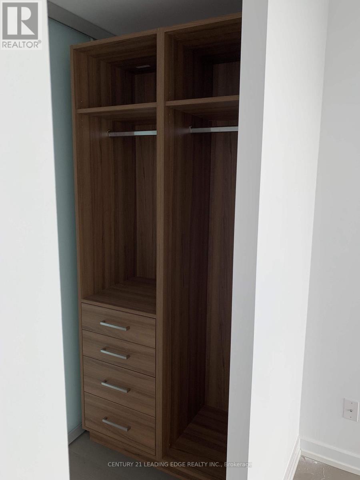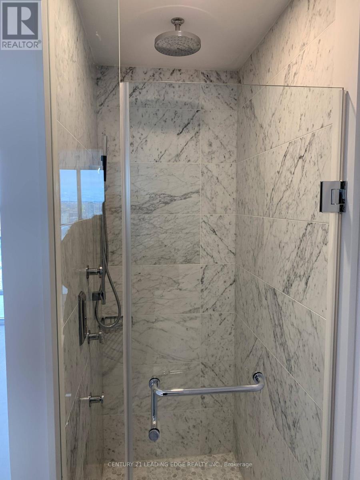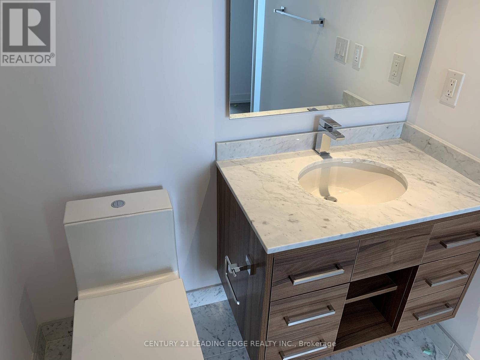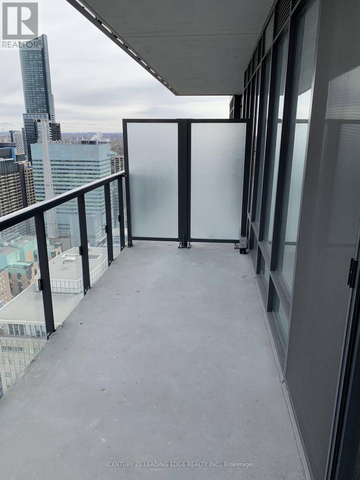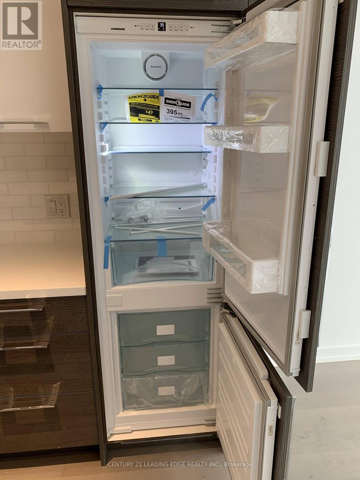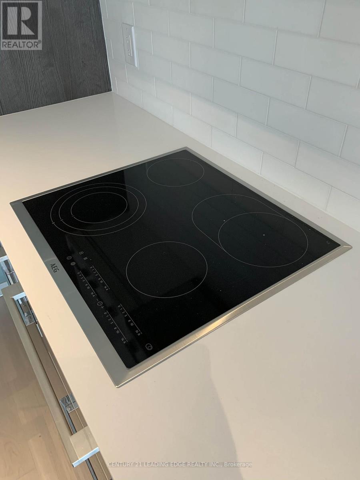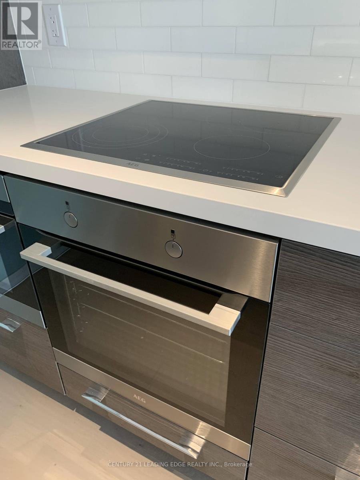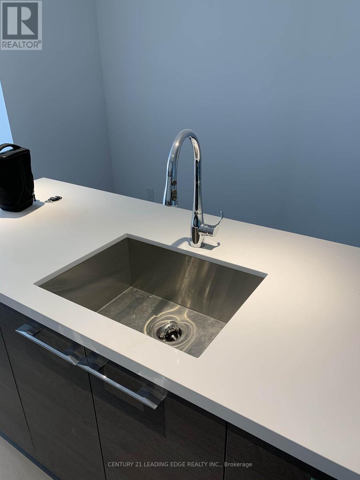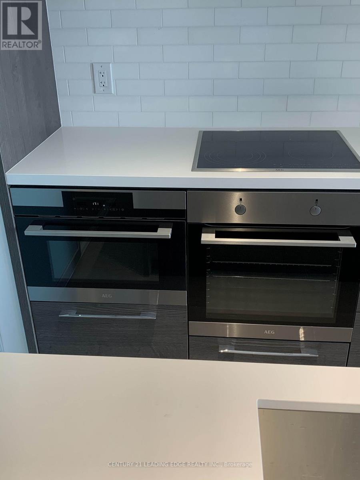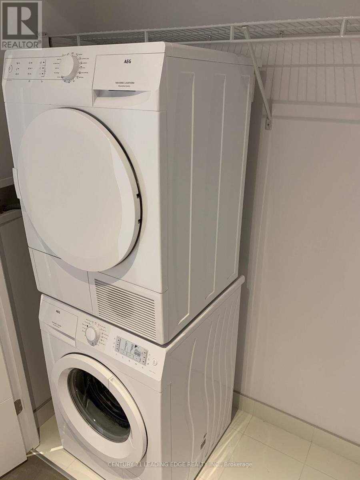3301 - 488 University Avenue Toronto, Ontario M5G 0C1
$849,900Maintenance, Heat, Insurance, Common Area Maintenance
$615.73 Monthly
Maintenance, Heat, Insurance, Common Area Maintenance
$615.73 MonthlyLive In The Luxurious & Exclusive Residences Of 488 University. This Stunning 2 Bed 2 Bath W/ Contemporary Finishes, High Flr W/ Unobstructed North View Offers A Spacious & Functional Layout W/ Just Under 700 SF + 115 SF Oversized Balcony, 9 Ft Ceilings W/ Pot Lights, Floor To Ceiling Windows. Top Of The Line Finishes W/ Spa Like Baths, Carrera Marble-Clad Master Bath W/ Standing Showers; Open Concept Designer Kitchen With Marble Countertops & High End Liebherr & AEG Appliances, Custom Soft-Closing Cabinetry, Engineered Hardwood Throughout. Prime Location W/ Direct Access To St-Patrick Subway Stn. Walk To Hospitals, Financial District, Eaton Centre, U Of T, OCAD, Ryerson, Yorkville, Queens Park, City Hall. Steps to Shopping, Cafes, Museums, Parks, Galleries, And So Much More! (id:35762)
Property Details
| MLS® Number | C12177602 |
| Property Type | Single Family |
| Neigbourhood | University—Rosedale |
| Community Name | Kensington-Chinatown |
| CommunityFeatures | Pet Restrictions |
| Features | Balcony, Carpet Free |
| ViewType | City View |
Building
| BathroomTotal | 2 |
| BedroomsAboveGround | 2 |
| BedroomsTotal | 2 |
| Age | 6 To 10 Years |
| Amenities | Separate Heating Controls, Separate Electricity Meters |
| Appliances | Oven - Built-in, Cooktop, Dishwasher, Dryer, Microwave, Oven, Washer, Refrigerator |
| CoolingType | Central Air Conditioning |
| ExteriorFinish | Concrete |
| HeatingFuel | Electric |
| HeatingType | Forced Air |
| SizeInterior | 600 - 699 Sqft |
| Type | Apartment |
Parking
| Underground | |
| Garage |
Land
| Acreage | No |
Rooms
| Level | Type | Length | Width | Dimensions |
|---|---|---|---|---|
| Main Level | Bedroom | 2.73 m | 3.05 m | 2.73 m x 3.05 m |
| Main Level | Bedroom 2 | 2.74 m | 2.99 m | 2.74 m x 2.99 m |
| Main Level | Kitchen | 3.32 m | 3.81 m | 3.32 m x 3.81 m |
| Main Level | Living Room | 2.74 m | 4.3 m | 2.74 m x 4.3 m |
Interested?
Contact us for more information
Ritwik Uban
Salesperson
18 Wynford Drive #214
Toronto, Ontario M3C 3S2

