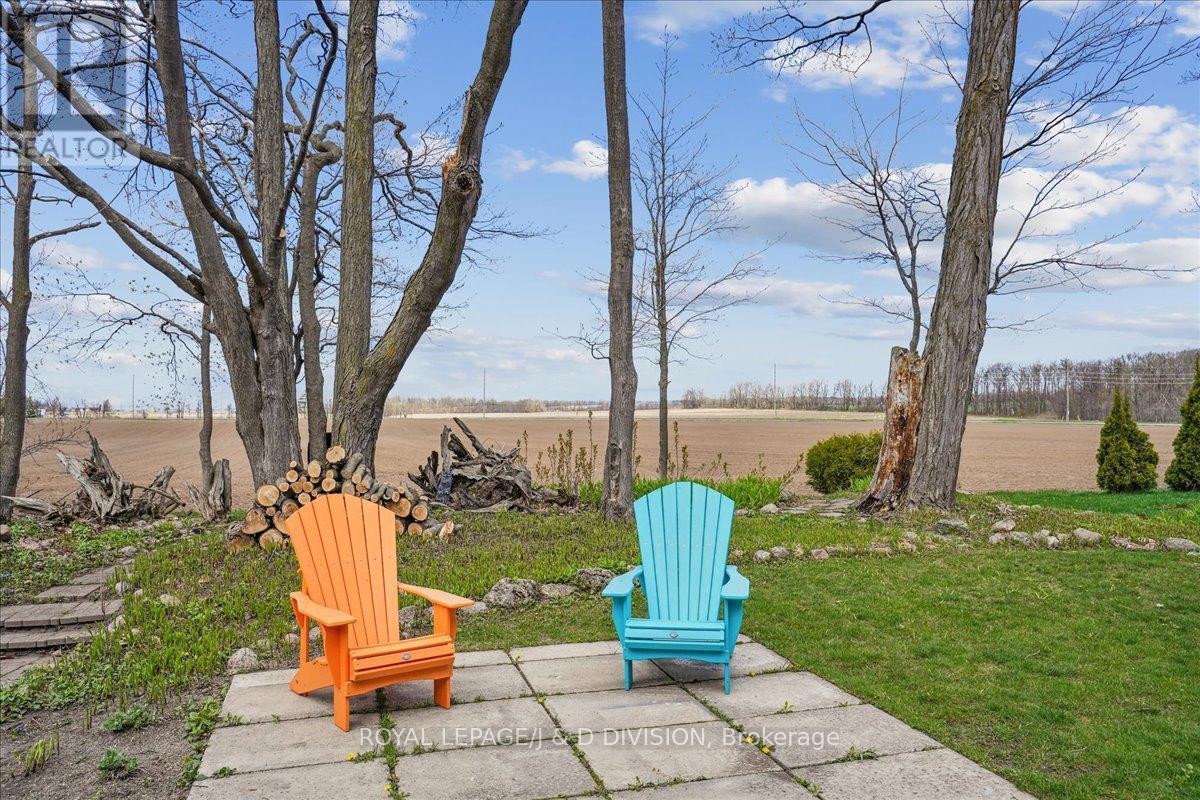330 Livingstone Street W Barrie, Ontario L4N 7C3
$765,000
330 Livingstone Street West was bought new from the builder. This site was chosen specifically because it has a deed open space at the back. That means there can never be houses directly behind you. This privacy aspect is almost impossible to find, enjoy sunset views from your deck and garden. The owners have undertaken a minor renovation before listing the property. Your buyers will enjoy the sunny new interior, all new flooring, the entire house painted in a neutral tone, almost all new light fixtures. The main four piece bathroom has been renovated with new vanity, new bathtub and tub surround, new flooring. The lower level three piece bathroom has also been updated. The kitchen features a new Whirlpool refrigerator, new countertops and ceramic backsplash, new vent fan and completely repainted. This house has great income suite potential. Just install a door at the foot of the stairs and add a small kitchen to the laundry room would give you a ground level suite with a separate entrance. To add laundry to the first floor amalgamate the bathroom closet and the linen closet as there is water in the drain to provide laundry facilities. Carson Dunlop give the property excellent inspection. (id:35762)
Open House
This property has open houses!
2:00 pm
Ends at:4:00 pm
2:00 pm
Ends at:4:00 pm
Property Details
| MLS® Number | S12138606 |
| Property Type | Single Family |
| Neigbourhood | Letitia Heights |
| Community Name | Northwest |
| AmenitiesNearBy | Park, Public Transit |
| EquipmentType | Water Heater |
| Features | Level Lot, Open Space, Level, Carpet Free, Sump Pump |
| ParkingSpaceTotal | 3 |
| RentalEquipmentType | Water Heater |
| Structure | Deck |
| ViewType | View |
Building
| BathroomTotal | 2 |
| BedroomsAboveGround | 2 |
| BedroomsBelowGround | 2 |
| BedroomsTotal | 4 |
| Age | 31 To 50 Years |
| Appliances | Garage Door Opener Remote(s), Water Heater, Dryer, Garage Door Opener, Stove, Whirlpool, Refrigerator |
| ArchitecturalStyle | Bungalow |
| BasementDevelopment | Finished |
| BasementFeatures | Separate Entrance, Walk Out |
| BasementType | N/a (finished) |
| ConstructionStyleAttachment | Detached |
| CoolingType | Central Air Conditioning |
| ExteriorFinish | Brick |
| FireProtection | Smoke Detectors |
| FlooringType | Laminate |
| FoundationType | Unknown |
| HeatingFuel | Natural Gas |
| HeatingType | Forced Air |
| StoriesTotal | 1 |
| SizeInterior | 1100 - 1500 Sqft |
| Type | House |
| UtilityWater | Municipal Water |
Parking
| Attached Garage | |
| Garage |
Land
| Acreage | No |
| FenceType | Partially Fenced, Fenced Yard |
| LandAmenities | Park, Public Transit |
| LandscapeFeatures | Landscaped |
| Sewer | Sanitary Sewer |
| SizeDepth | 109 Ft ,10 In |
| SizeFrontage | 49 Ft ,2 In |
| SizeIrregular | 49.2 X 109.9 Ft |
| SizeTotalText | 49.2 X 109.9 Ft|under 1/2 Acre |
Rooms
| Level | Type | Length | Width | Dimensions |
|---|---|---|---|---|
| Lower Level | Bathroom | Measurements not available | ||
| Lower Level | Bedroom 3 | 4.72 m | 3.13 m | 4.72 m x 3.13 m |
| Lower Level | Family Room | 5.39 m | 3.54 m | 5.39 m x 3.54 m |
| Lower Level | Laundry Room | 3.28 m | 2.82 m | 3.28 m x 2.82 m |
| Lower Level | Workshop | 4.57 m | 1.9 m | 4.57 m x 1.9 m |
| Main Level | Living Room | 4.75 m | 3.26 m | 4.75 m x 3.26 m |
| Main Level | Dining Room | 5.3 m | 2.9 m | 5.3 m x 2.9 m |
| Main Level | Kitchen | Measurements not available | ||
| Main Level | Primary Bedroom | 5.18 m | 3.89 m | 5.18 m x 3.89 m |
| Main Level | Bedroom 2 | 3.28 m | 3 m | 3.28 m x 3 m |
| Main Level | Bathroom | Measurements not available |
https://www.realtor.ca/real-estate/28291523/330-livingstone-street-w-barrie-northwest-northwest
Interested?
Contact us for more information
Heather J Lake
Salesperson
477 Mt. Pleasant Road
Toronto, Ontario M4S 2L9
Morgan Eric Andresen
Salesperson
477 Mt. Pleasant Road
Toronto, Ontario M4S 2L9


































