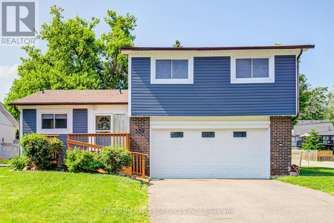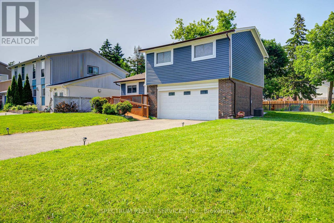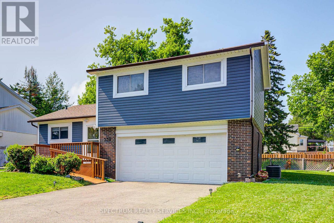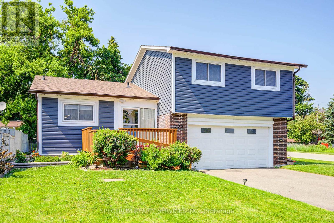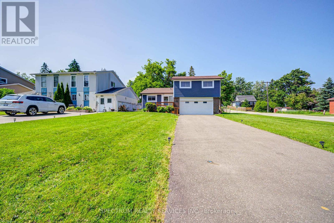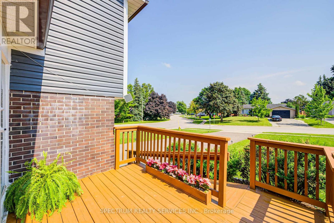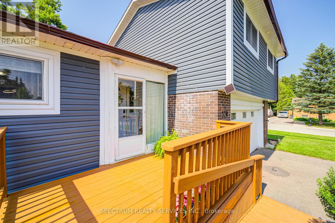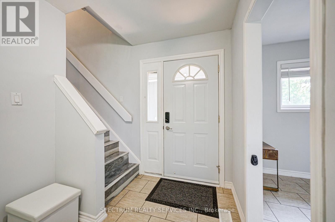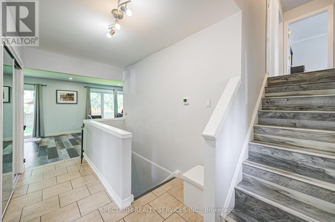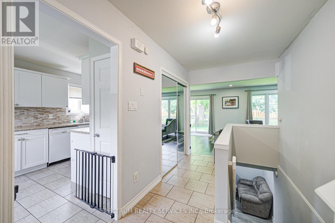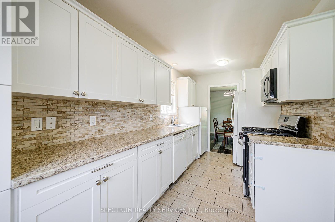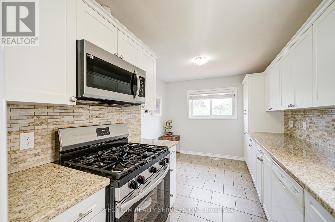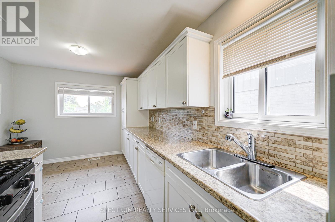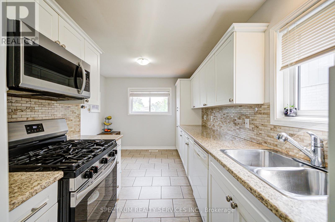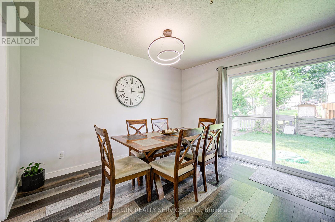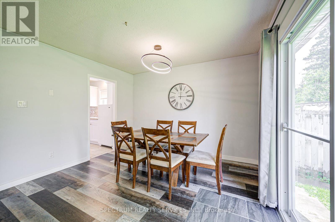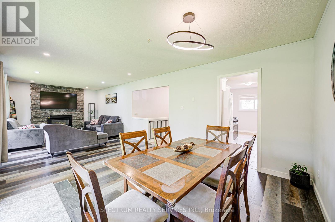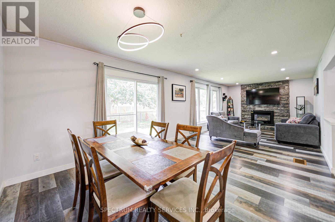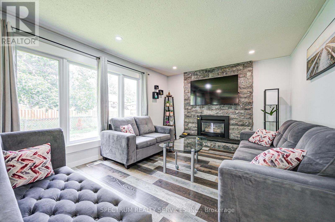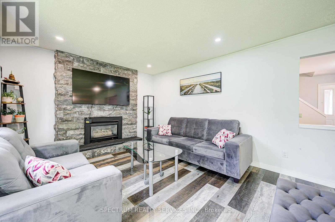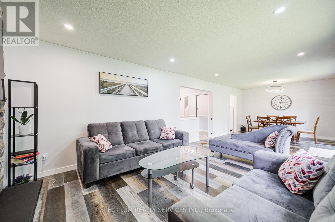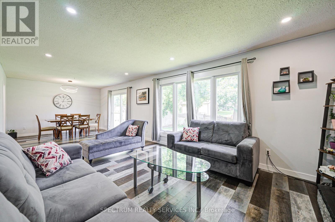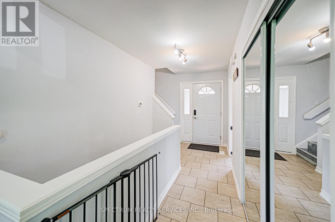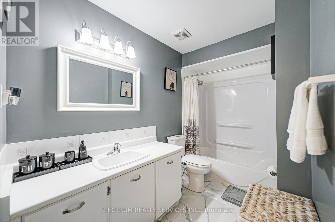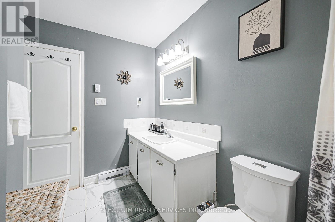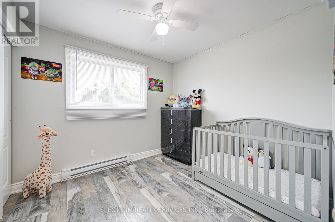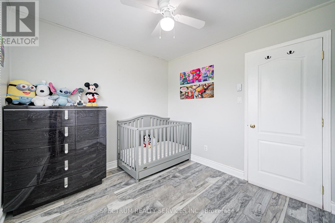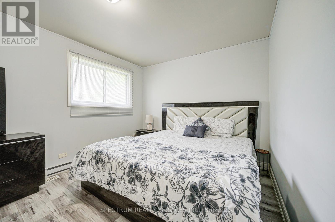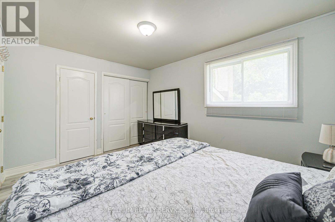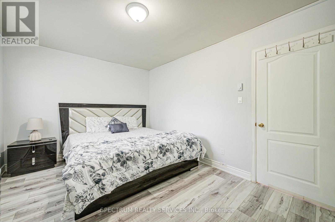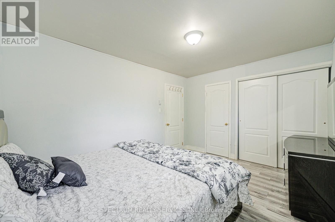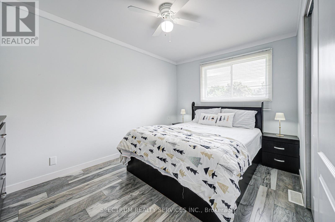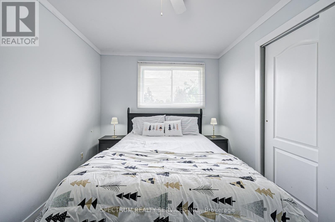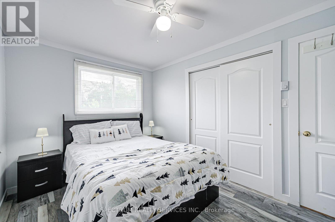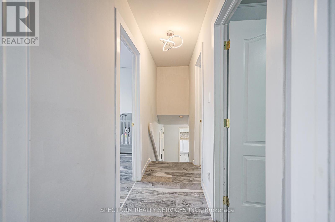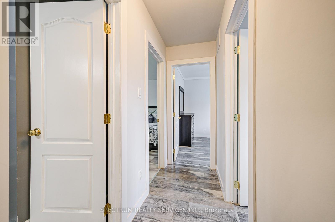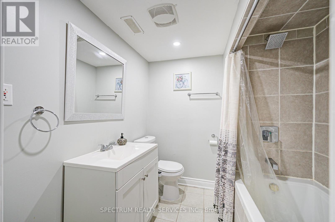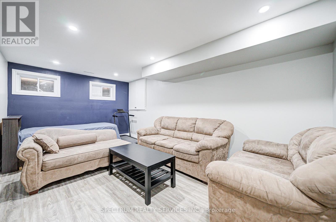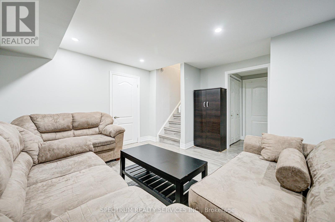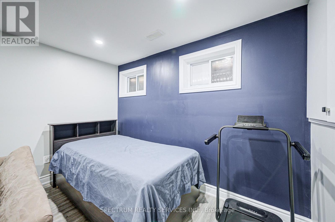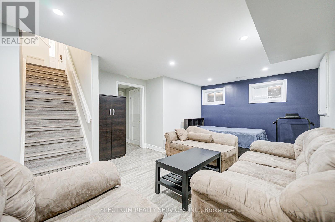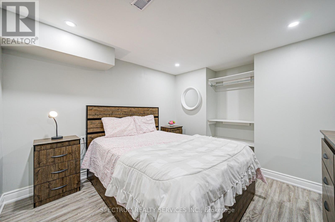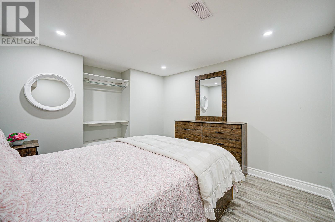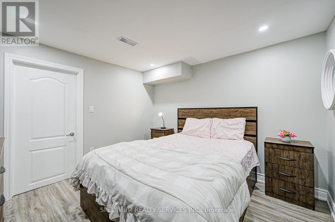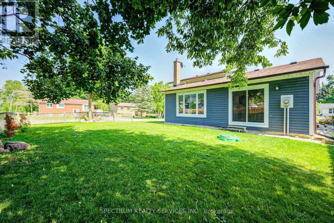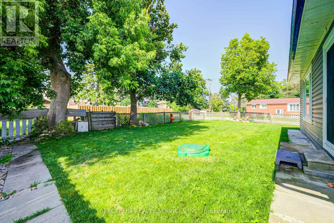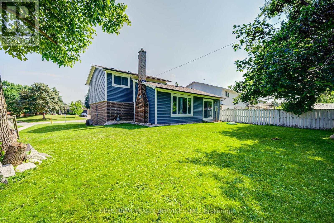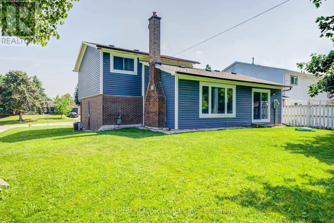330 Centre Street Shelburne, Ontario L9V 2Y6
$769,900
Excellent opportunity to own a beautiful and spacious detached home situated on a desirable corner lot. This well-maintained property features three generously sized bedrooms and a large, open-concept living and dining area complete with a cozy gas fireplace. Enjoy direct access to a sizable backyard from the main floor, perfect for outdoor entertaining. The family-sized eat-in kitchen is equipped with a gas stove, built-in microwave, fridge, and dishwasher, offering both comfort and convenience for daily living. This home also features a fully finished basement offering additional living space, ideal for an in-law suite. The lower level includes a spacious recreation room, a fourth bedroom, and a full washroom-perfect for extended family or guests. In total, the home offers two full bathrooms for added convenience. A double car garage provides secure parking, and the extended driveway, with no sidewalk, accommodates up to six additional vehicles. Seeing is believing- this exceptional opportunity is perfect for first-time home buyers or large families looking to settle in a highly desirable neighborhood. Conveniently located close to all essential amenities, this home offers the ideal blend of space, comfort, and location. Don't miss your chance. (id:35762)
Property Details
| MLS® Number | X12259969 |
| Property Type | Single Family |
| Community Name | Shelburne |
| EquipmentType | Water Heater - Gas |
| Features | In-law Suite |
| ParkingSpaceTotal | 8 |
| RentalEquipmentType | Water Heater - Gas |
Building
| BathroomTotal | 2 |
| BedroomsAboveGround | 3 |
| BedroomsBelowGround | 1 |
| BedroomsTotal | 4 |
| Appliances | Garage Door Opener Remote(s), Water Heater, Dishwasher, Dryer, Microwave, Stove, Washer, Window Coverings, Refrigerator |
| BasementDevelopment | Finished |
| BasementType | N/a (finished) |
| ConstructionStyleAttachment | Detached |
| ConstructionStyleSplitLevel | Sidesplit |
| CoolingType | Central Air Conditioning |
| ExteriorFinish | Brick, Vinyl Siding |
| FireplacePresent | Yes |
| FlooringType | Laminate, Ceramic |
| FoundationType | Concrete |
| HeatingFuel | Natural Gas |
| HeatingType | Forced Air |
| SizeInterior | 1100 - 1500 Sqft |
| Type | House |
| UtilityWater | Municipal Water |
Parking
| Garage |
Land
| Acreage | No |
| Sewer | Sanitary Sewer |
| SizeDepth | 104 Ft ,9 In |
| SizeFrontage | 50 Ft ,7 In |
| SizeIrregular | 50.6 X 104.8 Ft ; 104.83ft X 60.28ft X 131.77ft X 50.64ft |
| SizeTotalText | 50.6 X 104.8 Ft ; 104.83ft X 60.28ft X 131.77ft X 50.64ft |
Rooms
| Level | Type | Length | Width | Dimensions |
|---|---|---|---|---|
| Second Level | Primary Bedroom | 4.11 m | 3.12 m | 4.11 m x 3.12 m |
| Second Level | Bedroom 2 | 3.85 m | 2.72 m | 3.85 m x 2.72 m |
| Second Level | Bedroom 3 | 2.9 m | 2.8 m | 2.9 m x 2.8 m |
| Basement | Bedroom 4 | 3.23 m | 3.14 m | 3.23 m x 3.14 m |
| Basement | Recreational, Games Room | 5.18 m | 3.96 m | 5.18 m x 3.96 m |
| Main Level | Dining Room | 9.09 m | 3.58 m | 9.09 m x 3.58 m |
| Main Level | Kitchen | 5 m | 3.02 m | 5 m x 3.02 m |
https://www.realtor.ca/real-estate/28553287/330-centre-street-shelburne-shelburne
Interested?
Contact us for more information
Nadeem Ahmed
Broker
8400 Jane St., Unit 9
Concord, Ontario L4K 4L8

