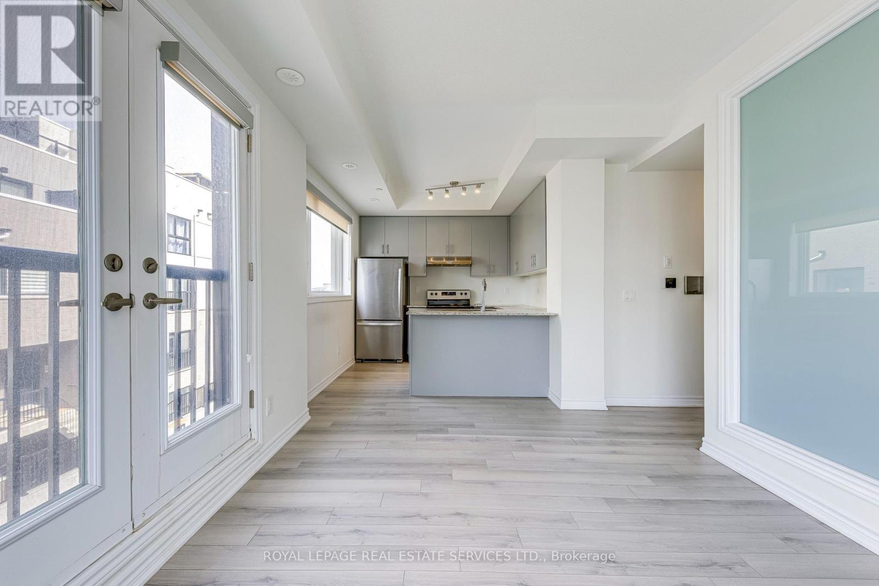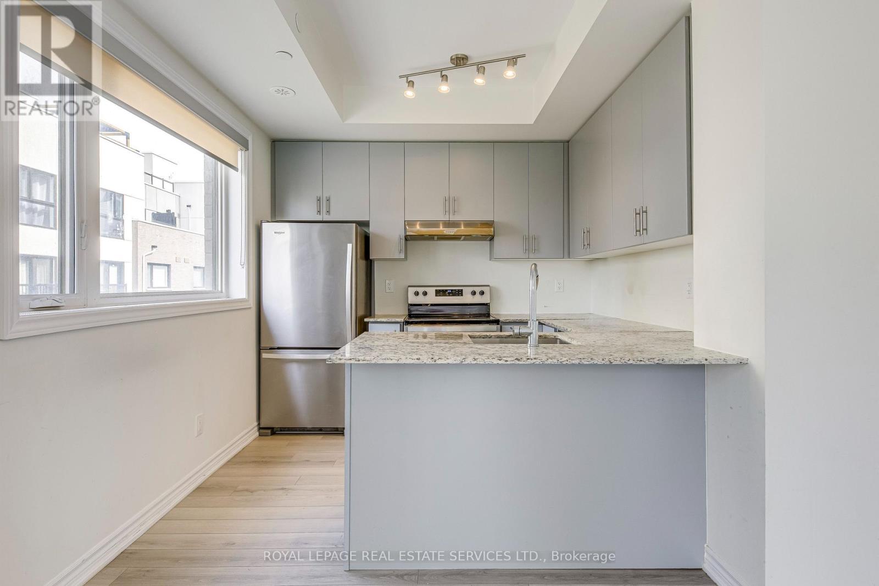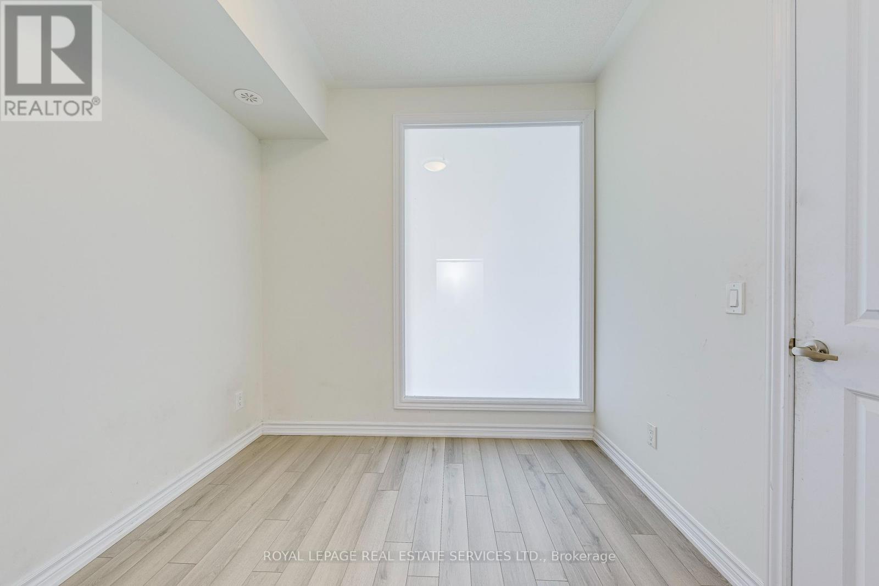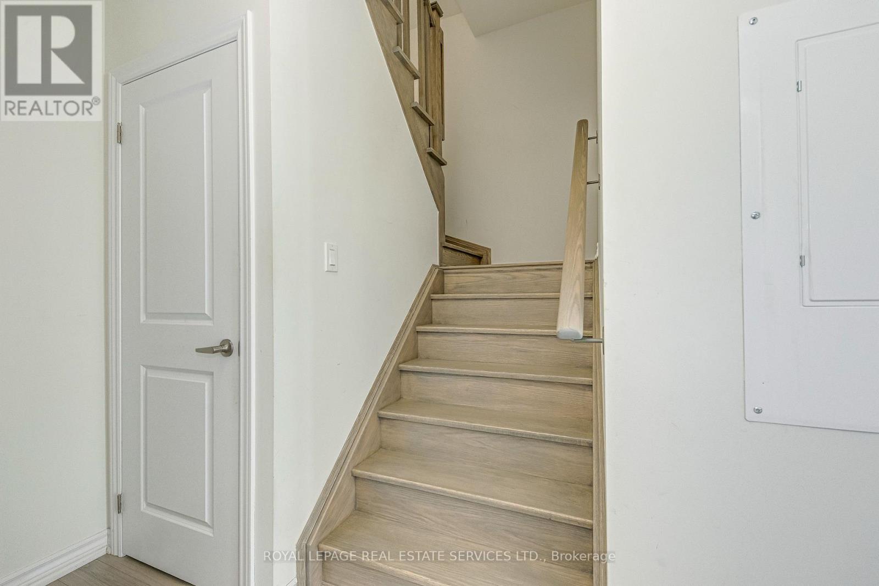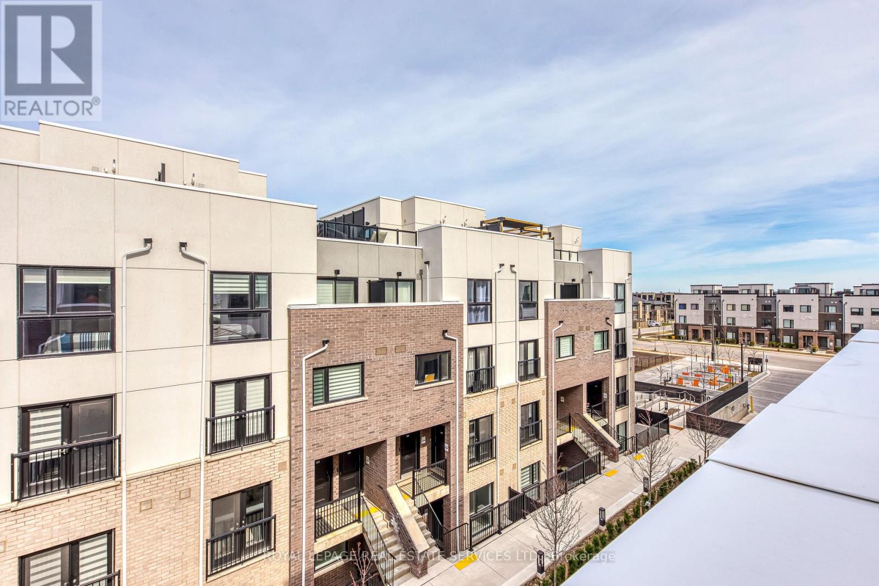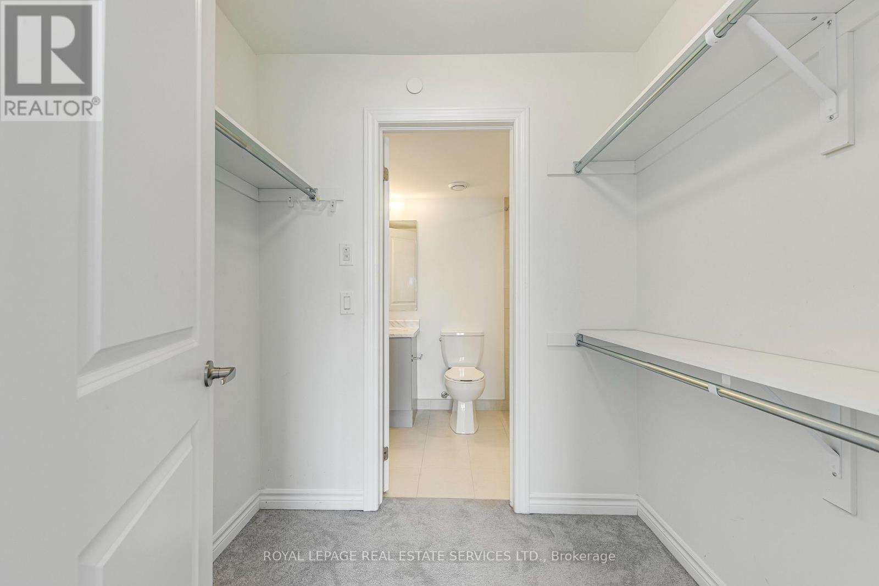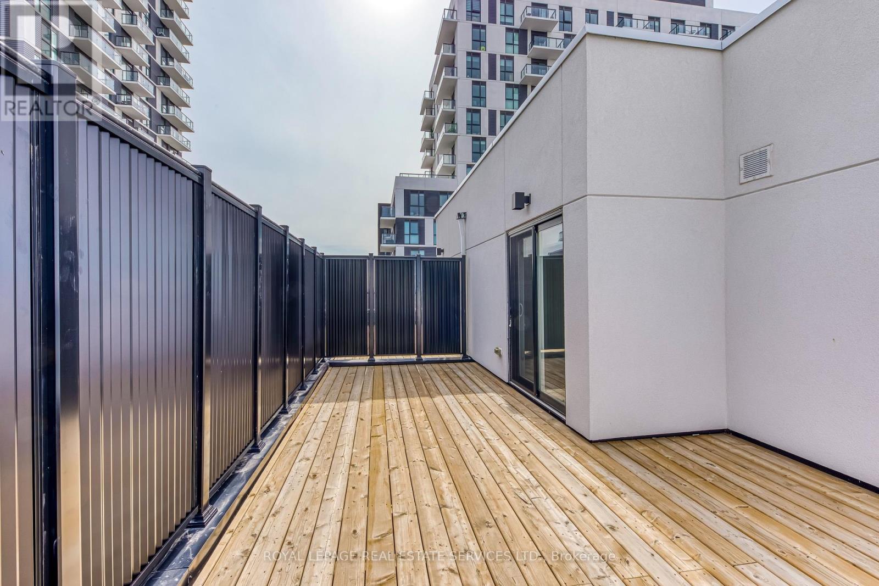245 West Beaver Creek Rd #9B
(289)317-1288
330 - 349 Wheat Boom Drive Oakville, Ontario L6H 7X5
3 Bedroom
3 Bathroom
Central Air Conditioning
Forced Air
$3,100 Monthly
Stunning 3-Bedroom Townhouse in a Thriving Community!This modern home boasts an open-concept kitchen with sleek stainless steel appliances and elegant quartz countertops. The main floor features stylish laminate flooring throughout, creating a warm and inviting space. Upstairs, you'll find three spacious bedrooms, including a primary suite with a luxurious 4-piece ensuite and a walk-in closet. The highlight of this home is the breathtaking private rooftop terrace, offering stunning views and the perfect setting for outdoor relaxation. Don't miss this incredible opportunity! (id:35762)
Property Details
| MLS® Number | W12063971 |
| Property Type | Single Family |
| Community Name | 1010 - JM Joshua Meadows |
| AmenitiesNearBy | Park, Public Transit, Schools |
| ParkingSpaceTotal | 1 |
Building
| BathroomTotal | 3 |
| BedroomsAboveGround | 3 |
| BedroomsTotal | 3 |
| Age | 0 To 5 Years |
| Appliances | Water Heater |
| ConstructionStyleAttachment | Attached |
| CoolingType | Central Air Conditioning |
| ExteriorFinish | Brick |
| FlooringType | Laminate |
| FoundationType | Poured Concrete |
| HalfBathTotal | 1 |
| HeatingFuel | Natural Gas |
| HeatingType | Forced Air |
| StoriesTotal | 3 |
| Type | Row / Townhouse |
| UtilityWater | Municipal Water |
Parking
| Garage |
Land
| Acreage | No |
| LandAmenities | Park, Public Transit, Schools |
| Sewer | Sanitary Sewer |
Rooms
| Level | Type | Length | Width | Dimensions |
|---|---|---|---|---|
| Second Level | Living Room | 6.28 m | 3.08 m | 6.28 m x 3.08 m |
| Second Level | Kitchen | 6.28 m | 3.08 m | 6.28 m x 3.08 m |
| Second Level | Bedroom 3 | 2.61 m | 2.29 m | 2.61 m x 2.29 m |
| Second Level | Laundry Room | Measurements not available | ||
| Third Level | Primary Bedroom | 3.74 m | 3.12 m | 3.74 m x 3.12 m |
| Third Level | Bedroom 2 | 3.54 m | 2.99 m | 3.54 m x 2.99 m |
| Upper Level | Other | 3.4 m | 1.69 m | 3.4 m x 1.69 m |
Interested?
Contact us for more information
Fisher Yu
Broker
Royal LePage Real Estate Services Ltd.
231 Oak Park #400b
Oakville, Ontario L6H 7S8
231 Oak Park #400b
Oakville, Ontario L6H 7S8









