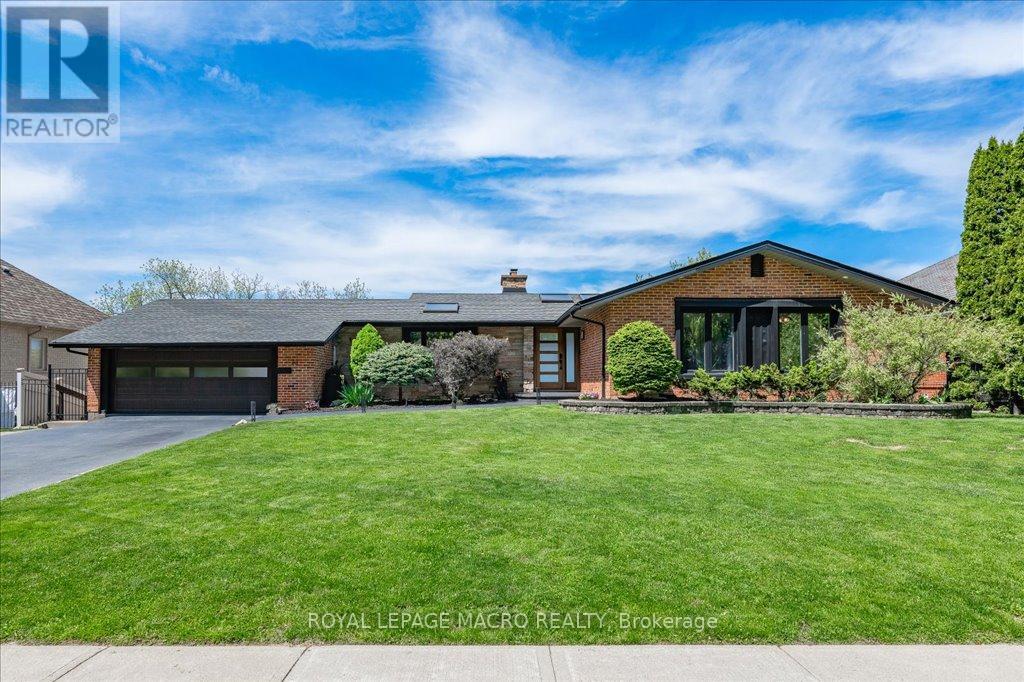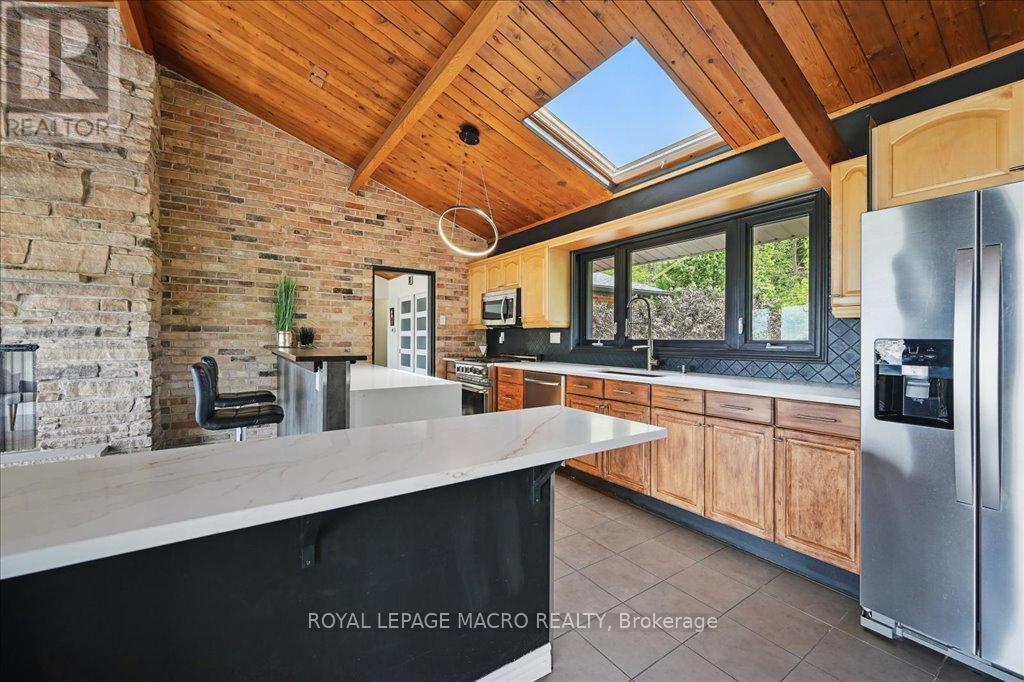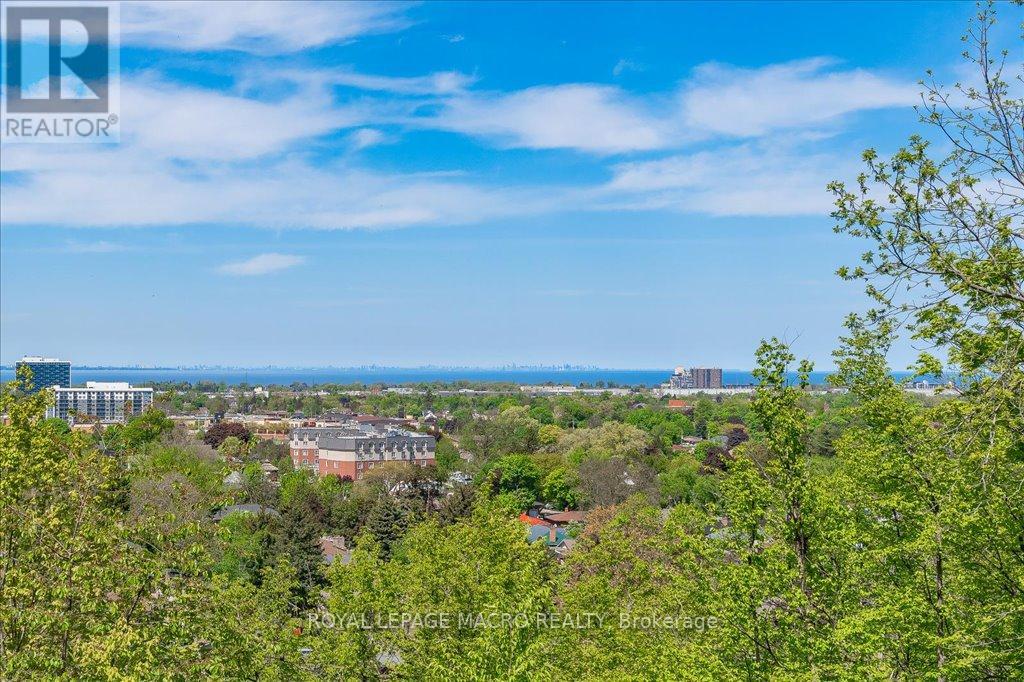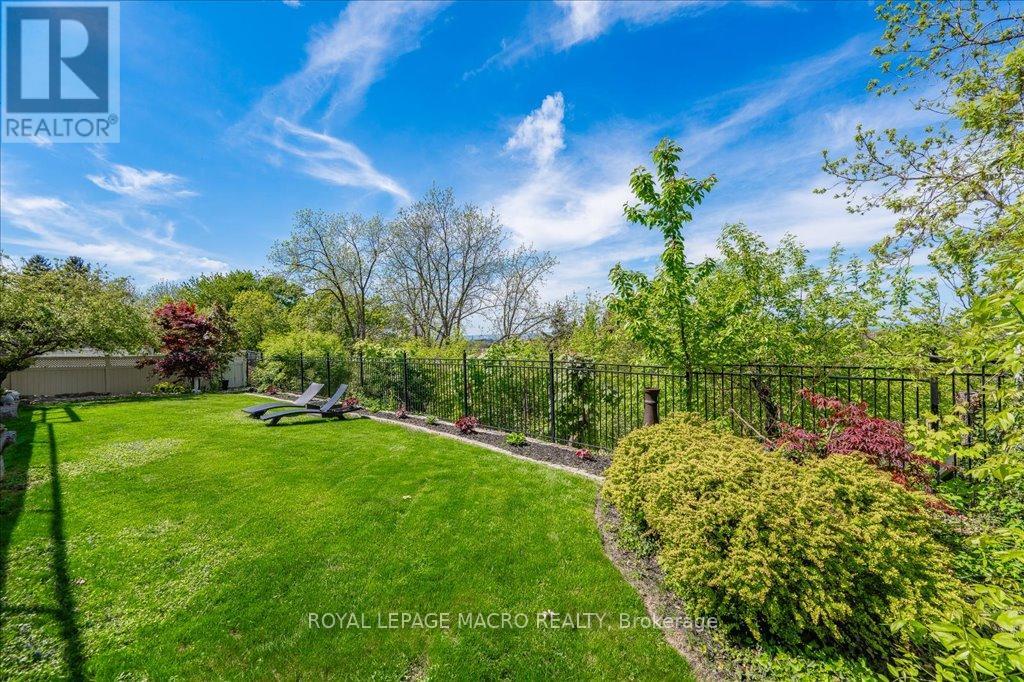33 Leslie Drive Hamilton, Ontario L8G 2R1
$1,450,000
Welcome to 33 Leslie Drive, a stunning 7-bedroom, 6-bathroom bungalow perched atop the Niagara Escarpment in Stoney Creek, offering over 2,800 sq. ft. of beautifully designed living space and a rare, unobstructed skyline view of the city, Lake Ontario, and even the Toronto skyline. This open-concept home is flooded with natural light through floor-to-ceiling windows and boasts a 75-foot rear deck ideal for soaking in the breathtaking vistas. The fully finished walk-out basement with a separate entrance provides excellent in-law suite or rental potential, while the private backyard yoga studio offers a peaceful escape surrounded by nature. Sitting on an expansive 86x244 ft lot on one of the areas most desirable streets, this home is just minutes from the Devil's Punch Bowl, the Bruce Trail, shops, QEW access, and local farms. With parking for six, a double garage, and a full set of appliances included, 33 Leslie Drive combines luxurious features, multi-generational flexibility, and one-of-a-kind views to deliver the excellent forever home or investment opportunity. (id:35762)
Property Details
| MLS® Number | X12165119 |
| Property Type | Single Family |
| Neigbourhood | Stoney Creek |
| Community Name | Stoney Creek |
| AmenitiesNearBy | Park, Place Of Worship, Public Transit |
| CommunityFeatures | Community Centre |
| EquipmentType | Water Heater |
| Features | Cul-de-sac, Guest Suite, In-law Suite |
| ParkingSpaceTotal | 6 |
| RentalEquipmentType | Water Heater |
| ViewType | Mountain View |
Building
| BathroomTotal | 6 |
| BedroomsAboveGround | 3 |
| BedroomsBelowGround | 4 |
| BedroomsTotal | 7 |
| Age | 51 To 99 Years |
| Appliances | Oven - Built-in, Range, Water Heater, Water Meter |
| ArchitecturalStyle | Bungalow |
| BasementDevelopment | Finished |
| BasementFeatures | Separate Entrance, Walk Out |
| BasementType | N/a (finished) |
| ConstructionStyleAttachment | Detached |
| CoolingType | Central Air Conditioning, Ventilation System |
| ExteriorFinish | Brick |
| FireplacePresent | Yes |
| FireplaceTotal | 2 |
| FoundationType | Poured Concrete |
| HeatingFuel | Natural Gas |
| HeatingType | Forced Air |
| StoriesTotal | 1 |
| SizeInterior | 1500 - 2000 Sqft |
| Type | House |
| UtilityWater | Municipal Water |
Parking
| Attached Garage | |
| Garage |
Land
| Acreage | No |
| LandAmenities | Park, Place Of Worship, Public Transit |
| Sewer | Sanitary Sewer |
| SizeDepth | 248 Ft ,7 In |
| SizeFrontage | 85 Ft ,10 In |
| SizeIrregular | 85.9 X 248.6 Ft |
| SizeTotalText | 85.9 X 248.6 Ft |
| ZoningDescription | R2 |
Rooms
| Level | Type | Length | Width | Dimensions |
|---|---|---|---|---|
| Lower Level | Recreational, Games Room | 7.01 m | 5.05 m | 7.01 m x 5.05 m |
| Lower Level | Kitchen | 3.28 m | 6.55 m | 3.28 m x 6.55 m |
| Lower Level | Primary Bedroom | 4.55 m | 4.55 m | 4.55 m x 4.55 m |
| Lower Level | Bathroom | 1.45 m | 3.05 m | 1.45 m x 3.05 m |
| Lower Level | Bedroom 2 | 4.6 m | 3.71 m | 4.6 m x 3.71 m |
| Lower Level | Bedroom 3 | 3.2 m | 2.92 m | 3.2 m x 2.92 m |
| Lower Level | Bathroom | 1.63 m | 3.38 m | 1.63 m x 3.38 m |
| Lower Level | Bedroom 4 | 5.44 m | 2.95 m | 5.44 m x 2.95 m |
| Lower Level | Bathroom | 1.68 m | 2.97 m | 1.68 m x 2.97 m |
| Lower Level | Utility Room | 2.39 m | 1.55 m | 2.39 m x 1.55 m |
| Lower Level | Other | 5.03 m | 2.74 m | 5.03 m x 2.74 m |
| Main Level | Living Room | 7.17 m | 5.03 m | 7.17 m x 5.03 m |
| Main Level | Laundry Room | Measurements not available | ||
| Main Level | Dining Room | 3.58 m | 3.43 m | 3.58 m x 3.43 m |
| Main Level | Kitchen | 3.58 m | 6.53 m | 3.58 m x 6.53 m |
| Main Level | Primary Bedroom | 3.56 m | 4.67 m | 3.56 m x 4.67 m |
| Main Level | Bathroom | 3.07 m | 1.52 m | 3.07 m x 1.52 m |
| Main Level | Bedroom 2 | 4.37 m | 3.53 m | 4.37 m x 3.53 m |
| Main Level | Office | 3.33 m | 3.53 m | 3.33 m x 3.53 m |
| Main Level | Bathroom | 3.15 m | 1.78 m | 3.15 m x 1.78 m |
| Main Level | Bedroom 3 | 4.42 m | 6.2 m | 4.42 m x 6.2 m |
| Main Level | Bathroom | 2.31 m | 1.72 m | 2.31 m x 1.72 m |
https://www.realtor.ca/real-estate/28349695/33-leslie-drive-hamilton-stoney-creek-stoney-creek
Interested?
Contact us for more information
Michael Di Berardo
Salesperson
2247 Rymal Rd E #250b
Stoney Creek, Ontario L8J 2V8




















































