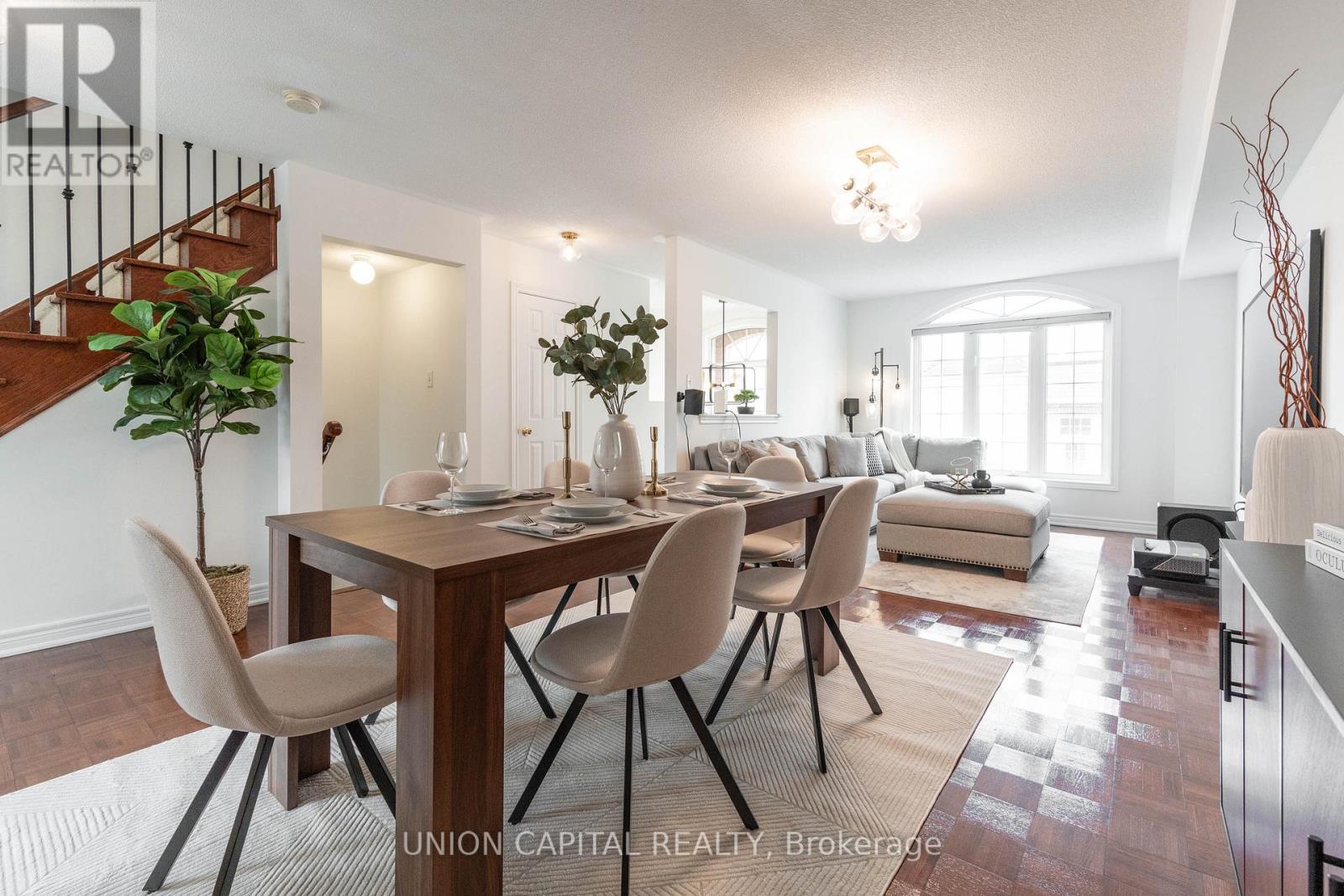33 Ignatius Lane Toronto, Ontario M1E 0A2
$799,000Maintenance, Parcel of Tied Land
$153.89 Monthly
Maintenance, Parcel of Tied Land
$153.89 MonthlyModern comfort meets community connection in this upgraded 3-bdrm, 3-bath, 3-storey freehold townhome in the exclusive Guildwood Mews Enclave. Ideal for move-up buyers, young professionals & growing families. The sunlit kitchen was updated in 2020 with quartz counters & new S/S appliances (2025), while both full baths also feature quartz counters. Upstairs features updated laminate flooring (2020), with the primary bdrm offering double w/i closets & a refreshed 4-pc ensuite. Two additional bdrms provide space for kids, guests, or a home office. The finished bsmt includes a renovated laundry rm (2025) w/ new front load washer & dryer, and a walk-out to a fenced backyard w/ updated interlock patio (2021), ideal for entertaining or unwinding. Direct garage access & a new roof (2025) add everyday ease. POTL fees cover landscaping & snow removal. Steps to Guildwood GO, U of T, Centennial College, parks, schools, shops & Hwy 401. (id:35762)
Property Details
| MLS® Number | E12127025 |
| Property Type | Single Family |
| Neigbourhood | Scarborough |
| Community Name | West Hill |
| AmenitiesNearBy | Park, Public Transit, Schools |
| CommunityFeatures | Community Centre |
| Features | Carpet Free |
| ParkingSpaceTotal | 2 |
Building
| BathroomTotal | 3 |
| BedroomsAboveGround | 3 |
| BedroomsTotal | 3 |
| Appliances | Garage Door Opener Remote(s), Dishwasher, Dryer, Garage Door Opener, Hood Fan, Stove, Washer, Window Coverings, Refrigerator |
| BasementDevelopment | Finished |
| BasementFeatures | Walk Out |
| BasementType | N/a (finished) |
| ConstructionStyleAttachment | Attached |
| CoolingType | Central Air Conditioning |
| ExteriorFinish | Brick |
| FlooringType | Hardwood, Ceramic, Laminate, Tile |
| FoundationType | Poured Concrete |
| HalfBathTotal | 1 |
| HeatingFuel | Natural Gas |
| HeatingType | Forced Air |
| StoriesTotal | 3 |
| SizeInterior | 1100 - 1500 Sqft |
| Type | Row / Townhouse |
| UtilityWater | Municipal Water |
Parking
| Attached Garage | |
| Garage |
Land
| Acreage | No |
| LandAmenities | Park, Public Transit, Schools |
| Sewer | Sanitary Sewer |
| SizeDepth | 71 Ft ,3 In |
| SizeFrontage | 19 Ft ,1 In |
| SizeIrregular | 19.1 X 71.3 Ft |
| SizeTotalText | 19.1 X 71.3 Ft |
| SurfaceWater | Lake/pond |
Rooms
| Level | Type | Length | Width | Dimensions |
|---|---|---|---|---|
| Lower Level | Recreational, Games Room | 2.89 m | 2.1 m | 2.89 m x 2.1 m |
| Main Level | Living Room | 4.59 m | 3.35 m | 4.59 m x 3.35 m |
| Main Level | Dining Room | 4.35 m | 2.79 m | 4.35 m x 2.79 m |
| Main Level | Eating Area | 2.89 m | 2.61 m | 2.89 m x 2.61 m |
| Main Level | Kitchen | 2.89 m | 2.8 m | 2.89 m x 2.8 m |
| Upper Level | Primary Bedroom | 4.2 m | 2.7 m | 4.2 m x 2.7 m |
| Upper Level | Bedroom 2 | 3.3 m | 2.73 m | 3.3 m x 2.73 m |
| Upper Level | Bedroom 3 | 3.3 m | 2.62 m | 3.3 m x 2.62 m |
https://www.realtor.ca/real-estate/28266262/33-ignatius-lane-toronto-west-hill-west-hill
Interested?
Contact us for more information
Cynthia Hu
Broker
245 West Beaver Creek Rd #9b
Richmond Hill, Ontario L4B 1L1
Armando Wong
Salesperson
245 West Beaver Creek Rd #9b
Richmond Hill, Ontario L4B 1L1


























