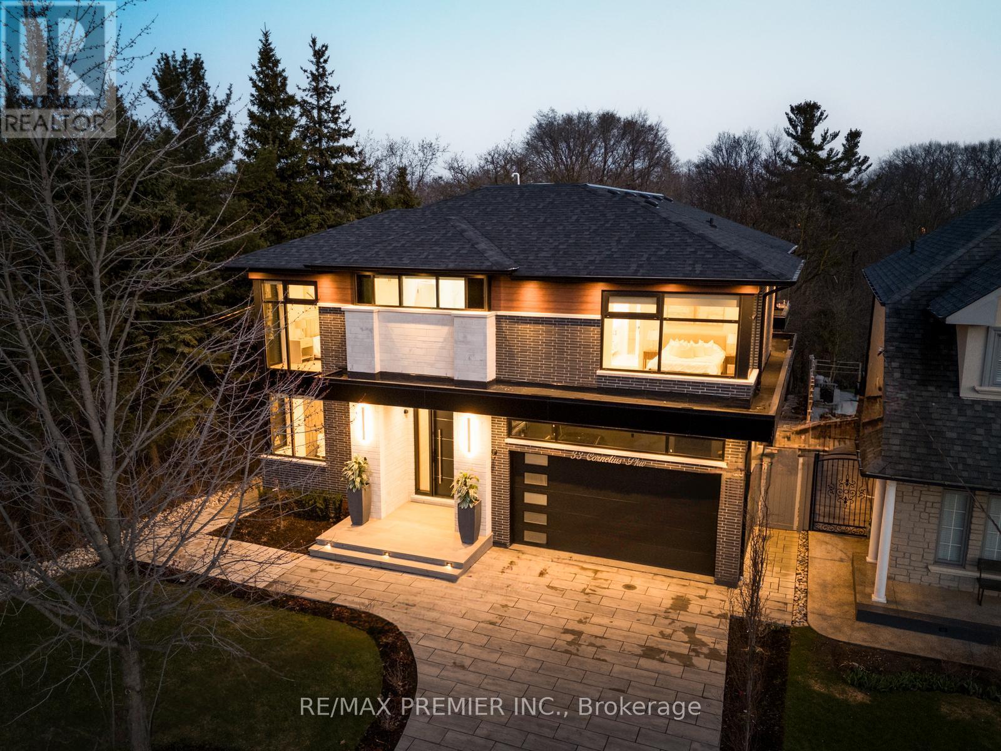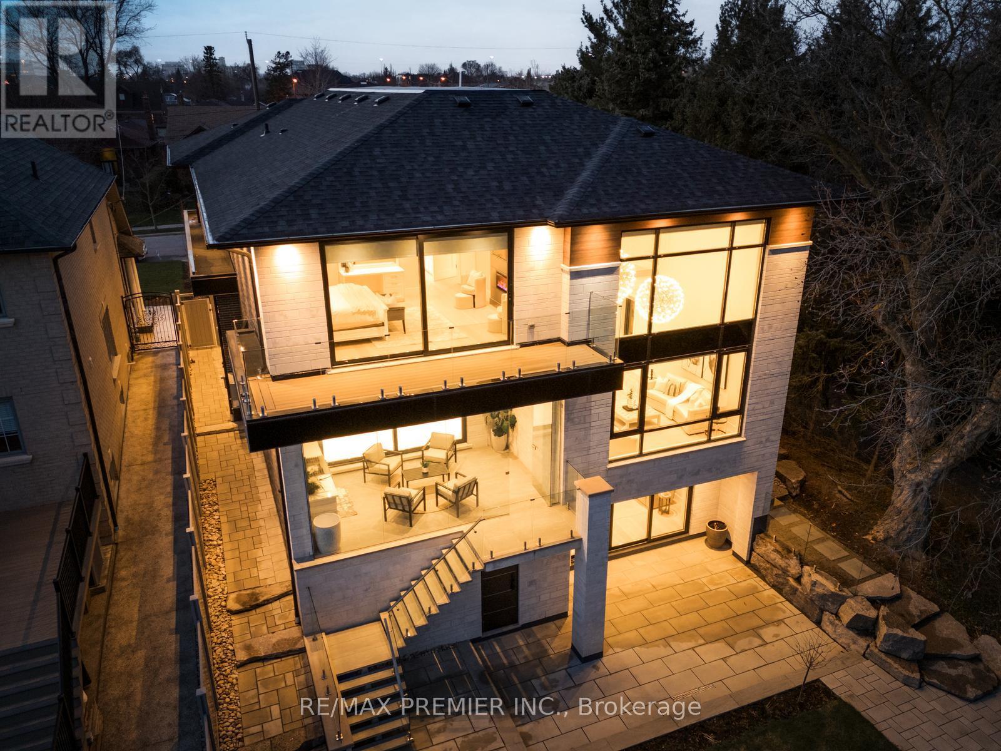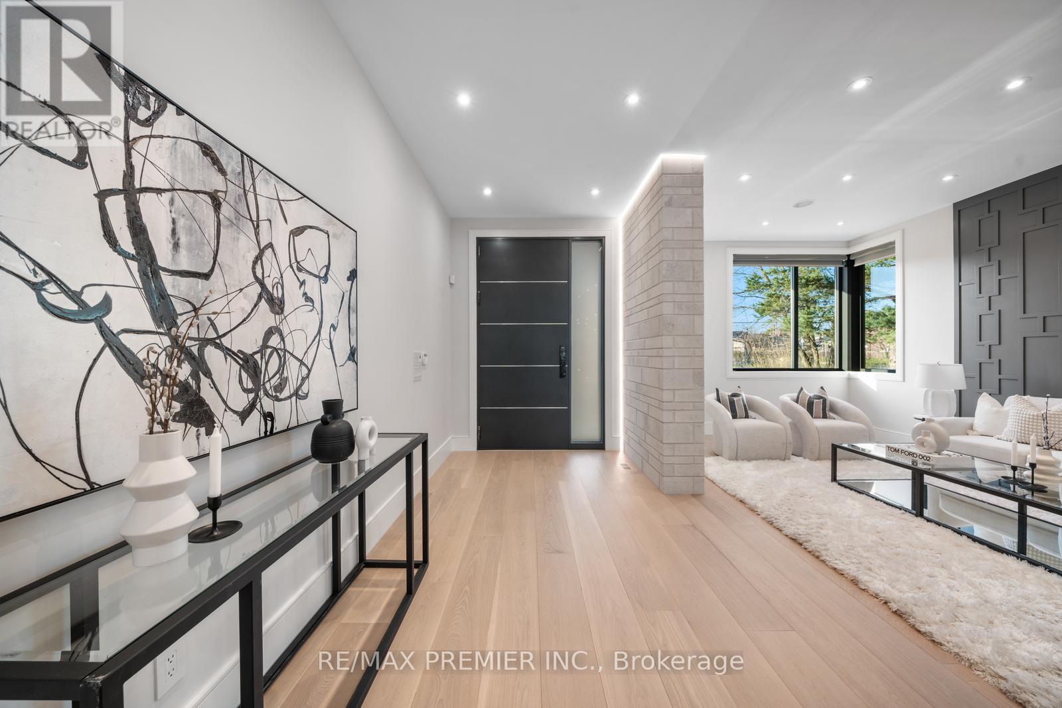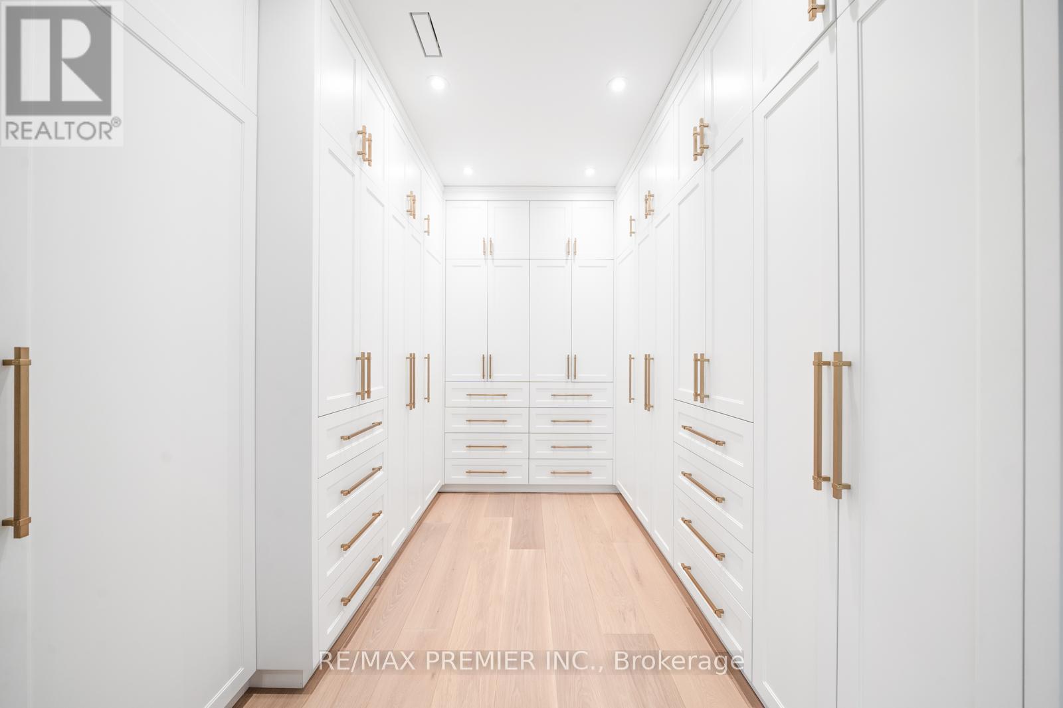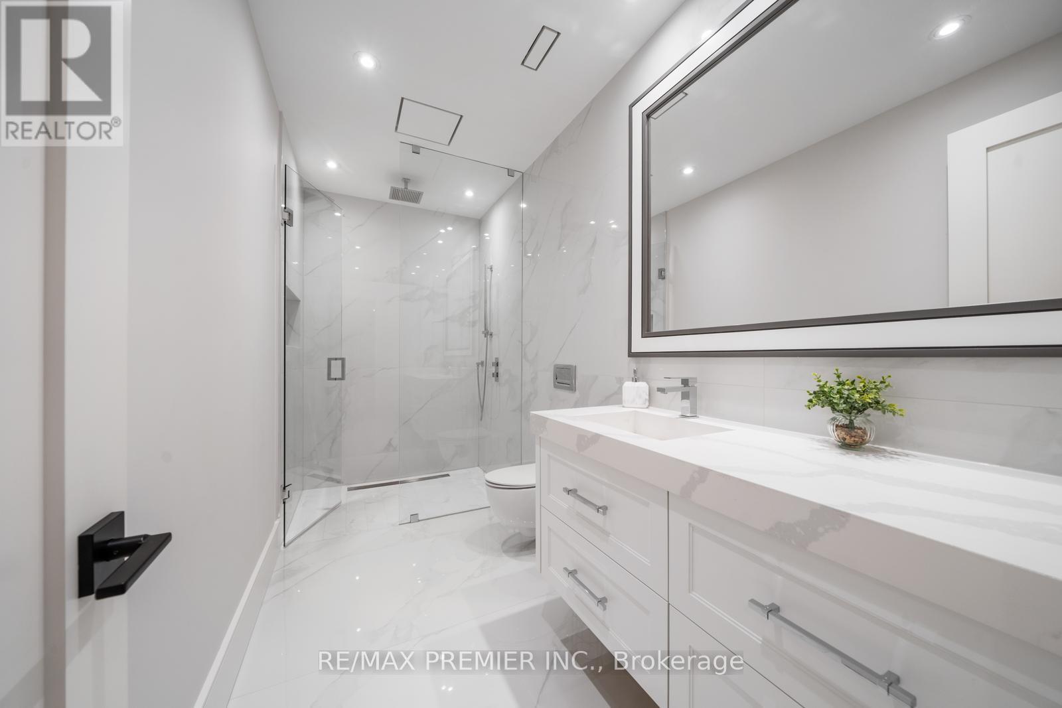33 Cornelius Parkway Toronto, Ontario M6L 2K2
$4,990,000
Your Dream Home Awaits You! Architectural Elegance Meets Modern Luxury In This Custom-Built Home. Offers Over 7,500 Sq Ft Of Meticulously Designed Living Space On A Surreal Ravine Lot!Expansive Windows, Glass Railings, And Custom Wine Feature Wall, Truly Set The Tone For Elevated Living! Oversized, Chef-Inspired Kitchen Features Premium Appliances, Exceptional Storage, Well Thought Out Secondary Stove In Solarium -Perfect For Both Everyday Living And Grand-Scale Entertaining. Each Imported Chandelier Is A Work Of Art, Leaving A Memorable Impression In Every Room!Sleek Glass Staircase Leads You To Upper Level- 4 Generous Bedrooms, Each Boast Private En-Suites & B/I Closets. Primary Suite Is A True Retreat Featuring Fireplace, Hotel-Inspired Spa Bathroom, Dressing Room, And Private Balcony & Ravine Views. Thoughtfully Designed Laundry Room Featuring Built-In Cabinetry & Discreet Ironing Station.Finished Walkout Basement Offers A Spacious Open Layout, Premium Hardwood Flooring, High Ceilings, Pot-Lights, Soundproof Theatre Room, Ample Storage Space And Direct Access To A Beautifully Landscaped Yard. Serene Surroundings Complete This One-Of-A-Kind Residence- Offering Heated Stone Driveway, Stone Walkway/ Backyard Patio, Professional Landscaping & Meticulously Maintained Resort Like Grounds. This Home Truly Has It All! (id:35762)
Property Details
| MLS® Number | W12101758 |
| Property Type | Single Family |
| Neigbourhood | Maple Leaf |
| Community Name | Maple Leaf |
| AmenitiesNearBy | Public Transit, Schools |
| CommunityFeatures | School Bus |
| Features | Ravine, Conservation/green Belt, Lighting, Carpet Free, In-law Suite |
| ParkingSpaceTotal | 6 |
| Structure | Porch |
Building
| BathroomTotal | 5 |
| BedroomsAboveGround | 4 |
| BedroomsBelowGround | 3 |
| BedroomsTotal | 7 |
| Age | 0 To 5 Years |
| Appliances | Central Vacuum, Blinds, Dryer, Hood Fan, Stove, Washer, Window Coverings |
| BasementDevelopment | Finished |
| BasementFeatures | Separate Entrance, Walk Out |
| BasementType | N/a (finished) |
| ConstructionStyleAttachment | Detached |
| CoolingType | Central Air Conditioning |
| ExteriorFinish | Brick, Stone |
| FireProtection | Alarm System, Monitored Alarm |
| FireplacePresent | Yes |
| FlooringType | Hardwood |
| FoundationType | Concrete |
| HeatingFuel | Natural Gas |
| HeatingType | Forced Air |
| StoriesTotal | 2 |
| SizeInterior | 3500 - 5000 Sqft |
| Type | House |
| UtilityPower | Generator |
| UtilityWater | Municipal Water |
Parking
| Attached Garage | |
| Garage |
Land
| Acreage | No |
| FenceType | Fully Fenced |
| LandAmenities | Public Transit, Schools |
| LandscapeFeatures | Landscaped, Lawn Sprinkler |
| Sewer | Sanitary Sewer |
| SizeDepth | 200 Ft |
| SizeFrontage | 52 Ft |
| SizeIrregular | 52 X 200 Ft |
| SizeTotalText | 52 X 200 Ft |
Rooms
| Level | Type | Length | Width | Dimensions |
|---|---|---|---|---|
| Lower Level | Media | 6.37 m | 6.53 m | 6.37 m x 6.53 m |
| Lower Level | Living Room | 11.03 m | 9.81 m | 11.03 m x 9.81 m |
| Lower Level | Other | 11.03 m | 9.81 m | 11.03 m x 9.81 m |
| Main Level | Foyer | 2.5 m | 4.19 m | 2.5 m x 4.19 m |
| Main Level | Sitting Room | 3.48 m | 5.16 m | 3.48 m x 5.16 m |
| Main Level | Dining Room | 5.37 m | 5.48 m | 5.37 m x 5.48 m |
| Main Level | Kitchen | 5.56 m | 6.15 m | 5.56 m x 6.15 m |
| Main Level | Living Room | 5.37 m | 6.3 m | 5.37 m x 6.3 m |
| Main Level | Solarium | 5.51 m | 3.12 m | 5.51 m x 3.12 m |
| Main Level | Mud Room | 2.98 m | 3.58 m | 2.98 m x 3.58 m |
| Upper Level | Bedroom 4 | 4.3 m | 5.42 m | 4.3 m x 5.42 m |
| Upper Level | Office | 5.37 m | 3.88 m | 5.37 m x 3.88 m |
| Upper Level | Laundry Room | 3.69 m | 2.85 m | 3.69 m x 2.85 m |
| Upper Level | Primary Bedroom | 5.56 m | 5.08 m | 5.56 m x 5.08 m |
| Upper Level | Bedroom 2 | 5.56 m | 3.28 m | 5.56 m x 3.28 m |
| Upper Level | Bedroom 3 | 6.25 m | 3.9 m | 6.25 m x 3.9 m |
https://www.realtor.ca/real-estate/28210467/33-cornelius-parkway-toronto-maple-leaf-maple-leaf
Interested?
Contact us for more information
Victoria Tomasone
Broker
9100 Jane St Bldg L #77
Vaughan, Ontario L4K 0A4
Angela Lupo
Broker
9100 Jane St Bldg L #77
Vaughan, Ontario L4K 0A4


