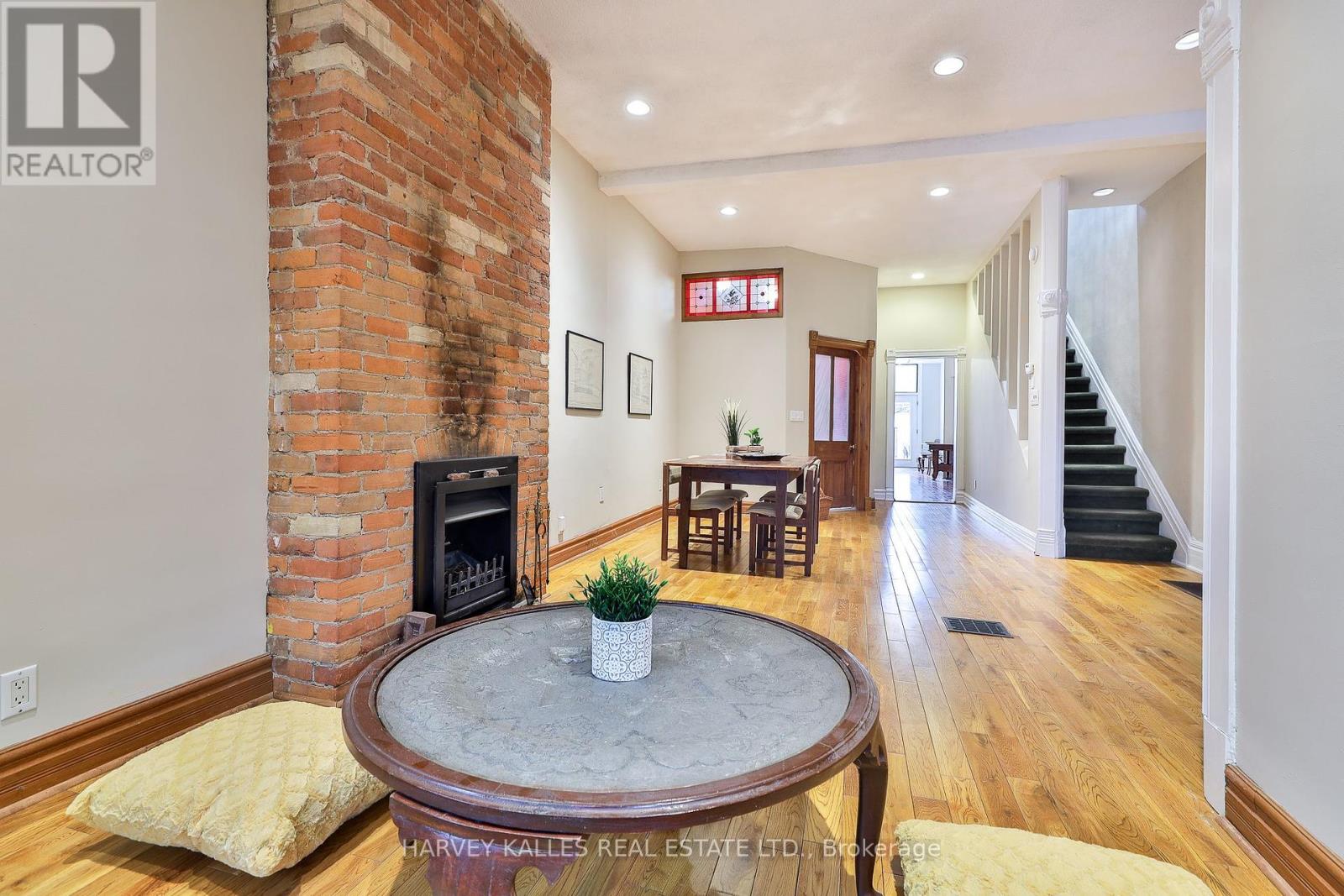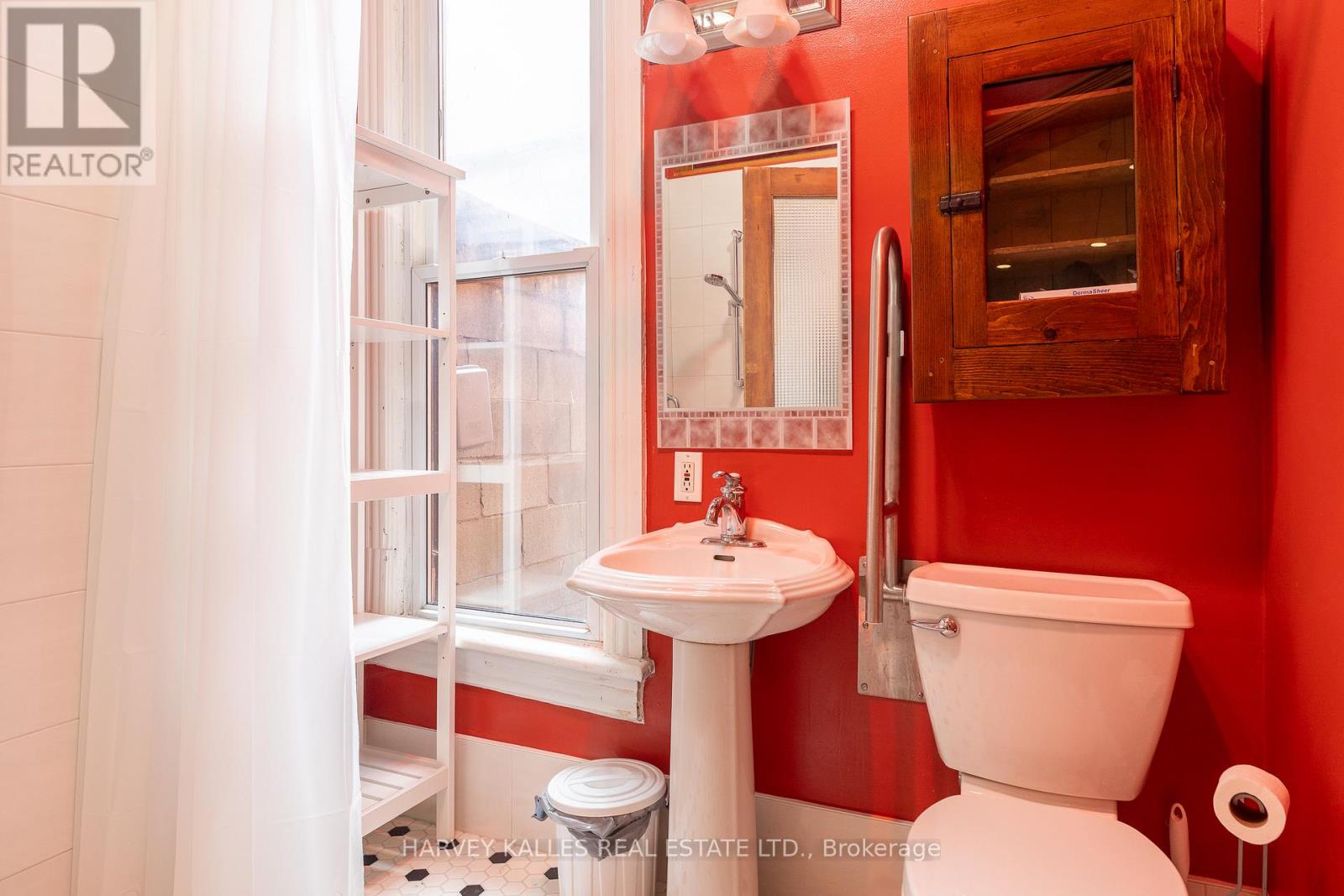33 Clinton Street Toronto, Ontario M6J 2N9
$1,375,000
The ideal Victorian Semi in the literal Heart of Little Italy's Clinton Street. The storied stretch of old Toronto dotted with some of the most famous Cafes, Bars, Italian foods and famous sandwich joints. Just south of 33 is..Bitondo's - one of the oldest and best reviewed Pizza and Ponzo establishments in Toronto. A few steps North - Cafe Diplomatico: No Cafe is more famous, especially when World Class soccer tournaments are on. You're in the epicentre of European sports. 33 Clinton St is a 2.5 story vintage brownstone with 10+ foot high ceilings, a ton of original well-maintained finishes, a super deep nearly 138 foot lot, a Tuscany-inspired backyard, and 1.5 car garage accessed via laneway from Manning or Clinton. Main floor is adorned with hardwood, plaster and exposed brick, with wide open spaces for living & dining. The Kitchen spans nearly half the length of the home with tons of cooking surfaces and breakfast area with additional food prep area at rear, with a walkout to the East-facing backyard. Upper level is akin to a posh gallery with its massive double height cathedral ceilings, a wall of custom wooden bookshelves, where previous owner collected first editions, and a spiral stair that leads to the 3rd level Loft bedroom under a skylight.This home is not entirely updated to modern standards, but you can definitely move in, enjoy its old-school charm and make upgrades over time.The basement is unfinished, but it is full length, with full laundry and a separate exit to backyard. You may want to fully underpin it and install an apartment, as rent from basements in this area could carry the monthly payments for the loan to redo the whole house. The loft would become irresistible if you opened it up with an East facing sun deck with perfect views of the Toronto Skyline. Pictures won't ever inspire you as much as a proper walkthrough at 33 Clinton St. Open House this Thursday & Friday 4-7 PM.m., Saturday and Sunday 1-5PM (id:35762)
Open House
This property has open houses!
4:00 pm
Ends at:7:00 pm
4:00 pm
Ends at:7:00 pm
1:00 pm
Ends at:5:00 pm
1:00 pm
Ends at:5:00 pm
Property Details
| MLS® Number | C12124978 |
| Property Type | Single Family |
| Neigbourhood | University—Rosedale |
| Community Name | Trinity-Bellwoods |
| Features | Lane, Wheelchair Access |
| ParkingSpaceTotal | 1 |
| Structure | Porch |
Building
| BathroomTotal | 2 |
| BedroomsAboveGround | 2 |
| BedroomsTotal | 2 |
| Age | 100+ Years |
| Amenities | Fireplace(s) |
| Appliances | Range, Dryer, Washer |
| BasementDevelopment | Unfinished |
| BasementType | Full (unfinished) |
| ConstructionStyleAttachment | Semi-detached |
| CoolingType | Central Air Conditioning |
| ExteriorFinish | Brick, Stucco |
| FireplacePresent | Yes |
| FireplaceTotal | 2 |
| FlooringType | Hardwood |
| FoundationType | Block, Concrete |
| HeatingFuel | Natural Gas |
| HeatingType | Forced Air |
| StoriesTotal | 3 |
| SizeInterior | 1500 - 2000 Sqft |
| Type | House |
| UtilityWater | Municipal Water |
Parking
| Detached Garage | |
| Garage |
Land
| Acreage | No |
| FenceType | Fully Fenced, Fenced Yard |
| Sewer | Sanitary Sewer |
| SizeDepth | 137 Ft ,7 In |
| SizeFrontage | 16 Ft ,1 In |
| SizeIrregular | 16.1 X 137.6 Ft |
| SizeTotalText | 16.1 X 137.6 Ft |
Rooms
| Level | Type | Length | Width | Dimensions |
|---|---|---|---|---|
| Second Level | Family Room | 8.84 m | 4.27 m | 8.84 m x 4.27 m |
| Second Level | Library | Measurements not available | ||
| Second Level | Bedroom | 3.66 m | 3.05 m | 3.66 m x 3.05 m |
| Second Level | Bathroom | Measurements not available | ||
| Third Level | Loft | 3.35 m | 4.27 m | 3.35 m x 4.27 m |
| Basement | Laundry Room | Measurements not available | ||
| Main Level | Den | 3.66 m | 4.27 m | 3.66 m x 4.27 m |
| Main Level | Dining Room | 3 m | 3.35 m | 3 m x 3.35 m |
| Main Level | Kitchen | 4.27 m | 3.35 m | 4.27 m x 3.35 m |
| Main Level | Eating Area | 3.96 m | 3.05 m | 3.96 m x 3.05 m |
| Main Level | Bathroom | Measurements not available |
Utilities
| Cable | Available |
| Sewer | Installed |
Interested?
Contact us for more information
Yan Gurevich
Broker
2145 Avenue Road
Toronto, Ontario M5M 4B2















































