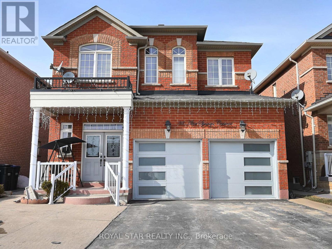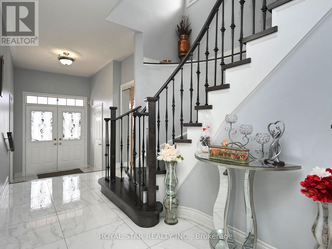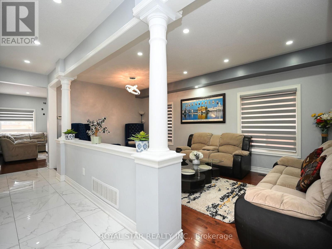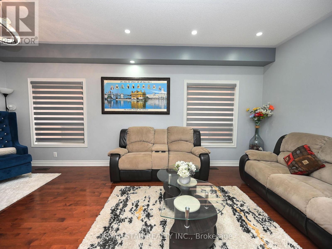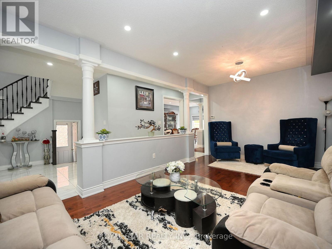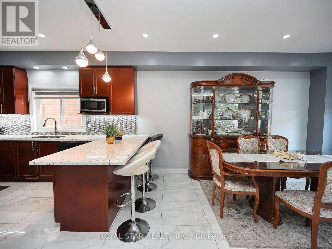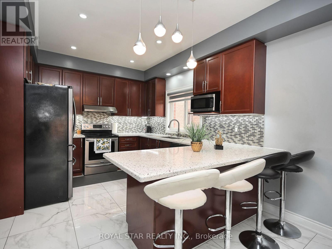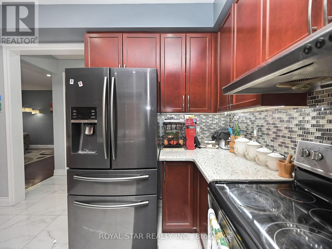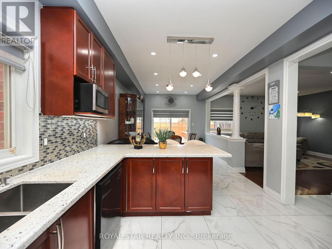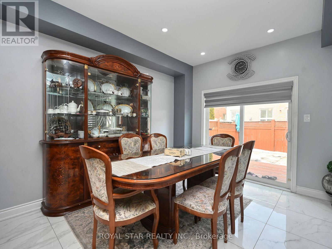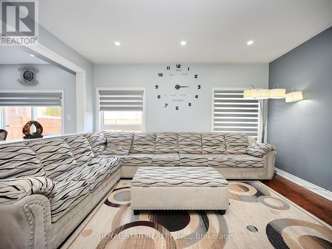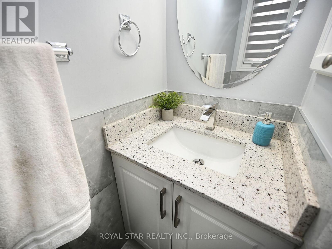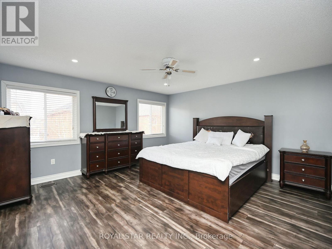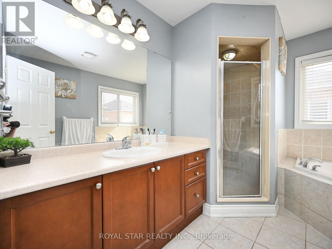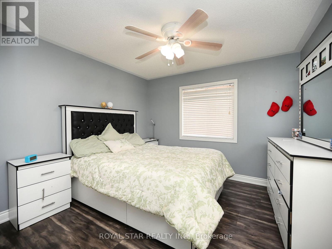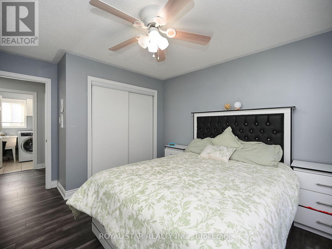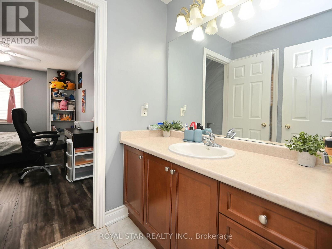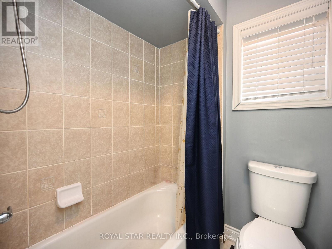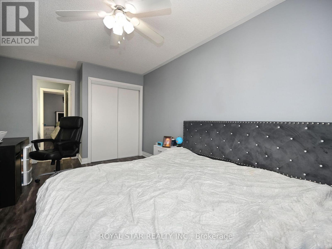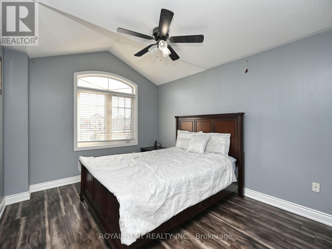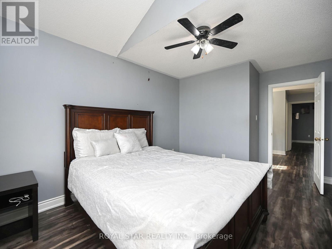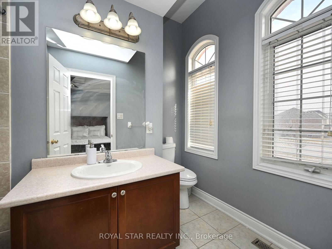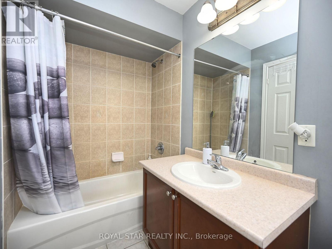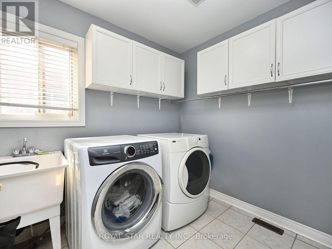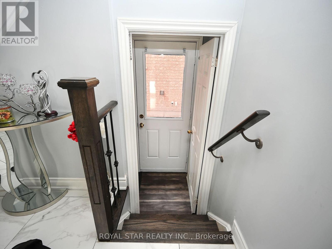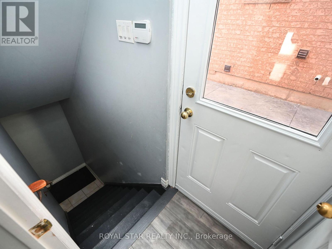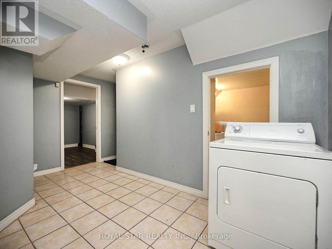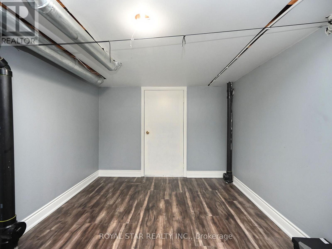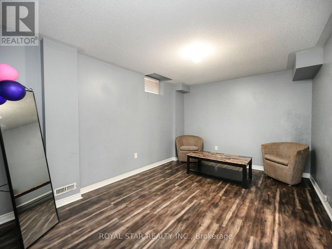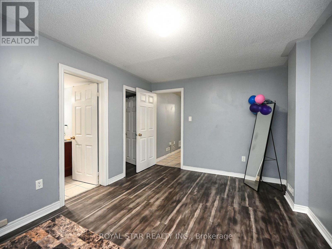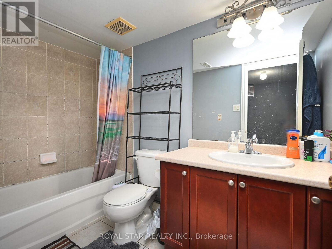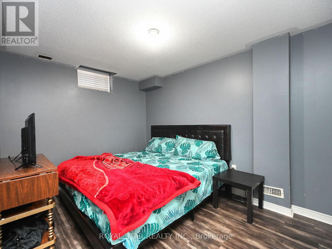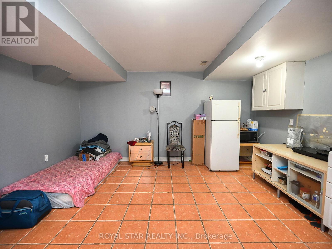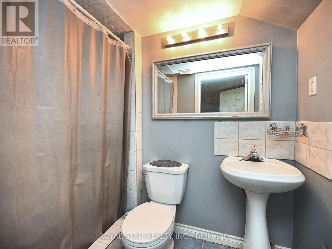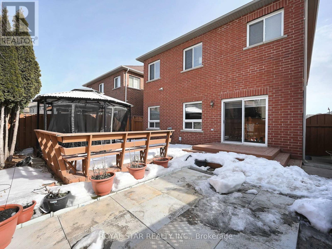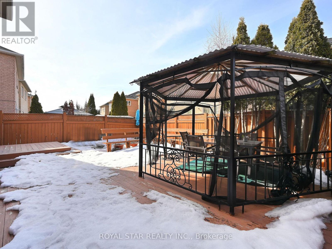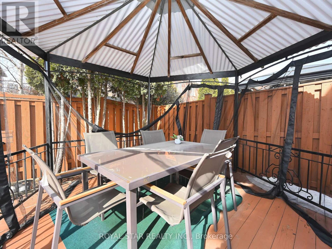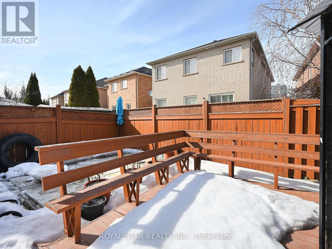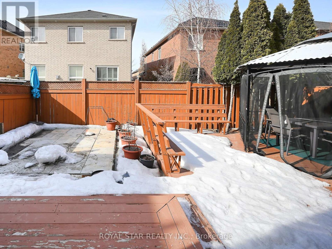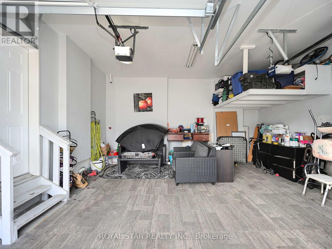33 Alice Spring Crescent Brampton, Ontario L6X 0R7
$1,699,000
Gorgeous, Bright Detached All Brick House 3352 SqFt Of Living Space (2657 SqFt Upper Level Plus 695 SqFt Basement) Fully Upgraded. Oak Staircase Finished Basement With Separate Entrance, Double Door Entry 9Ft Ceiling On Main Floor, Gas Fireplaces, Upgraded Kitchen With Backsplash & S/S Appliances. All Bedrooms Have Semi Ensuite Or Ensuite Washrooms. 2nd Floor Laundry. No Homes In Front. Electric Car Charger Is There In The Garage. Walkout To Cedar Deck. Solar Panel Income. Very Practical Layout, Spacious Rooms Washrooms. Excellent Location! Close To Go Station, Plazas, Park, School & Public Transit. Ideal Home For A Large Family. (id:35762)
Property Details
| MLS® Number | W12029412 |
| Property Type | Single Family |
| Community Name | Credit Valley |
| Features | Carpet Free |
| ParkingSpaceTotal | 6 |
Building
| BathroomTotal | 5 |
| BedroomsAboveGround | 4 |
| BedroomsBelowGround | 2 |
| BedroomsTotal | 6 |
| Appliances | Garage Door Opener Remote(s) |
| BasementDevelopment | Finished |
| BasementFeatures | Separate Entrance |
| BasementType | N/a (finished) |
| ConstructionStyleAttachment | Detached |
| CoolingType | Central Air Conditioning |
| ExteriorFinish | Brick |
| FireplacePresent | Yes |
| FireplaceTotal | 1 |
| FlooringType | Hardwood, Ceramic |
| FoundationType | Concrete |
| HalfBathTotal | 1 |
| HeatingFuel | Natural Gas |
| HeatingType | Forced Air |
| StoriesTotal | 2 |
| Type | House |
| UtilityWater | Municipal Water |
Parking
| Attached Garage | |
| Garage |
Land
| Acreage | No |
| Sewer | Sanitary Sewer |
| SizeDepth | 100 Ft ,8 In |
| SizeFrontage | 39 Ft ,5 In |
| SizeIrregular | 39.43 X 100.74 Ft |
| SizeTotalText | 39.43 X 100.74 Ft|under 1/2 Acre |
Rooms
| Level | Type | Length | Width | Dimensions |
|---|---|---|---|---|
| Second Level | Primary Bedroom | 5.03 m | 4.57 m | 5.03 m x 4.57 m |
| Second Level | Bedroom 2 | 4.47 m | 3.73 m | 4.47 m x 3.73 m |
| Second Level | Bedroom 3 | 3.66 m | 3.35 m | 3.66 m x 3.35 m |
| Second Level | Bedroom 4 | 3.66 m | 3.35 m | 3.66 m x 3.35 m |
| Second Level | Laundry Room | 2.44 m | 2.44 m | 2.44 m x 2.44 m |
| Basement | Recreational, Games Room | 3.66 m | 2.28 m | 3.66 m x 2.28 m |
| Basement | Bedroom | 8.05 m | 3.36 m | 8.05 m x 3.36 m |
| Main Level | Living Room | 6.05 m | 3.35 m | 6.05 m x 3.35 m |
| Main Level | Family Room | 4.57 m | 4.42 m | 4.57 m x 4.42 m |
| Main Level | Eating Area | 4.42 m | 3.2 m | 4.42 m x 3.2 m |
| Main Level | Kitchen | 3.6 m | 3.2 m | 3.6 m x 3.2 m |
Utilities
| Cable | Available |
| Sewer | Available |
Interested?
Contact us for more information
Sunita Sareen
Salesperson
170 Steelwell Rd Unit 200
Brampton, Ontario L6T 5T3

