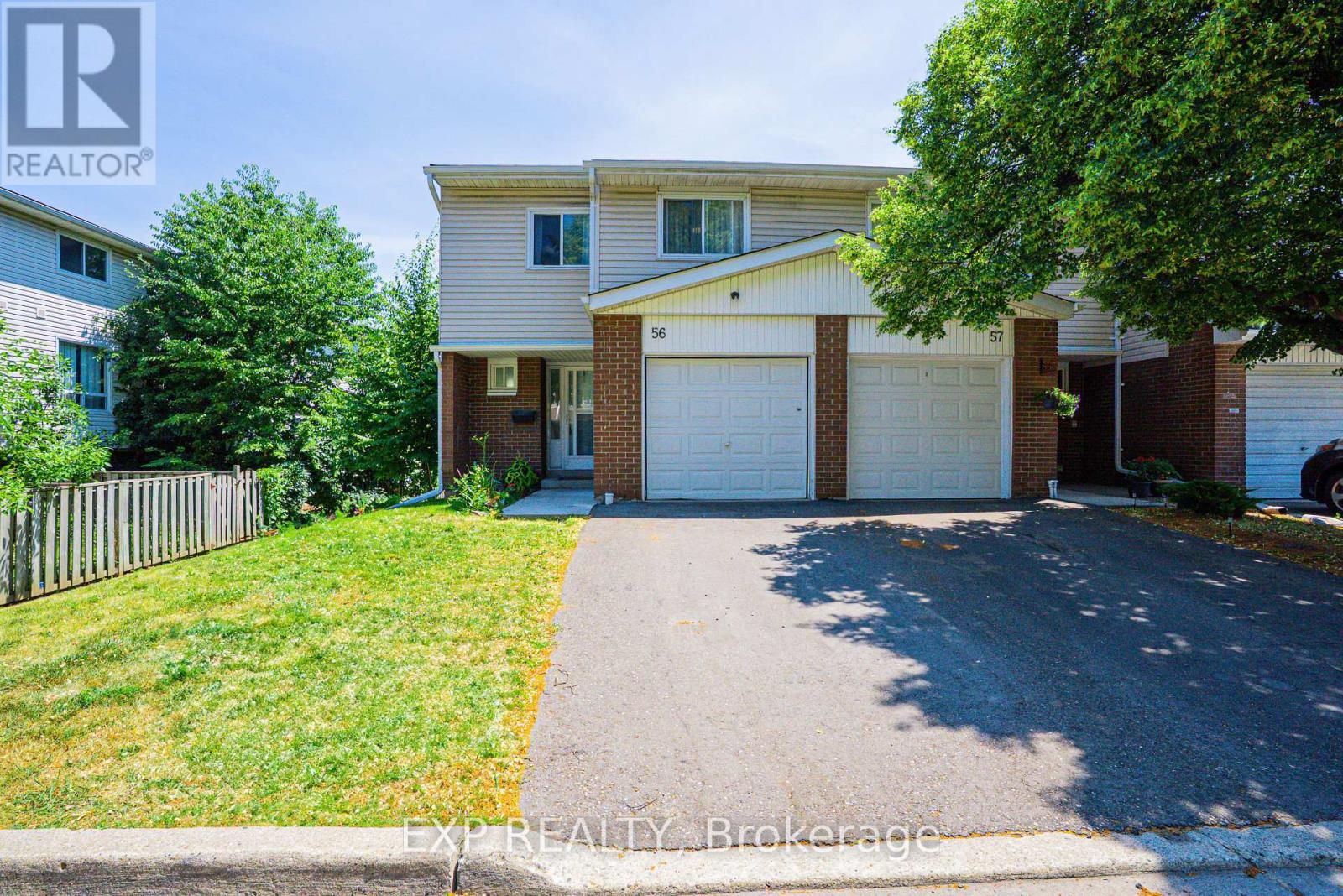33 - 56 Franklin Court Brampton, Ontario L6T 3Z1
$599,000Maintenance, Cable TV, Insurance, Parking, Water
$376.25 Monthly
Maintenance, Cable TV, Insurance, Parking, Water
$376.25 MonthlyWelcome to Unit #33 - 56 Franklin Court, a beautifully updated end-unit townhome in the heart of Brampton. This home offers the perfect balance of space, style, and convenience, with the added perks of end-unit livingmore privacy, abundant natural light, and the quiet comfort of fewer shared walls, giving it a semi-detached feel. Step inside to discover a spacious, well-designed layout with generously sized rooms that are perfect for both family life and entertaining. The renovated kitchen and bathrooms, updated flooring, and a finished basement ensure a modern, move-in-ready living experience. Enjoy the outdoors in your own private fenced yard, ideal for kids, pets, gardening, or relaxing summer BBQs. Plus, as an end-unit, you'll appreciate the additional green space that enhances the overall privacy and openness of the home. Parking is convenient with your own private driveway and garage, offering space for multiple vehicles. Nestled in a quiet, family-friendly court, the location is unbeatable just minutes from Bramalea City Centre, parks, schools, and major transit routes, including highways and GO Transit. Whether you're a first-time buyer, growing family, or downsizer, this is a highly connected and desirable place to call home. Don't miss this rare opportunity to own an end-unit gem in a prime Brampton location! (id:35762)
Property Details
| MLS® Number | W12300228 |
| Property Type | Single Family |
| Neigbourhood | Bramalea |
| Community Name | Bramalea West Industrial |
| CommunityFeatures | Pet Restrictions |
| ParkingSpaceTotal | 2 |
Building
| BathroomTotal | 3 |
| BedroomsAboveGround | 4 |
| BedroomsTotal | 4 |
| BasementDevelopment | Finished |
| BasementType | Full (finished) |
| CoolingType | Central Air Conditioning |
| ExteriorFinish | Aluminum Siding, Brick |
| HalfBathTotal | 1 |
| HeatingFuel | Natural Gas |
| HeatingType | Forced Air |
| StoriesTotal | 3 |
| SizeInterior | 1200 - 1399 Sqft |
| Type | Row / Townhouse |
Parking
| Attached Garage | |
| Garage |
Land
| Acreage | No |
Rooms
| Level | Type | Length | Width | Dimensions |
|---|---|---|---|---|
| Second Level | Bedroom | 2.63 m | 5.16 m | 2.63 m x 5.16 m |
| Second Level | Primary Bedroom | 3.11 m | 5.95 m | 3.11 m x 5.95 m |
| Second Level | Bedroom | 2.73 m | 4.87 m | 2.73 m x 4.87 m |
| Second Level | Bedroom | 3 m | 3.69 m | 3 m x 3.69 m |
| Second Level | Bathroom | 1.97 m | 2.22 m | 1.97 m x 2.22 m |
| Basement | Recreational, Games Room | 5.84 m | 4.42 m | 5.84 m x 4.42 m |
| Basement | Bathroom | 1.48 m | 2.2 m | 1.48 m x 2.2 m |
| Main Level | Living Room | 3.32 m | 4.56 m | 3.32 m x 4.56 m |
| Main Level | Dining Room | 2.52 m | 3.53 m | 2.52 m x 3.53 m |
| Main Level | Kitchen | 2.51 m | 3.34 m | 2.51 m x 3.34 m |
| Main Level | Foyer | 1.61 m | 4.65 m | 1.61 m x 4.65 m |
| Main Level | Bathroom | 1.02 m | 1.96 m | 1.02 m x 1.96 m |
Interested?
Contact us for more information
Ibrahim Hussein Abouzeid
Salesperson
675 Riverbend Drive
Kitchener, Ontario N2K 3S3
Hari Shukla
Salesperson
675 Riverbend Drive
Kitchener, Ontario N2K 3S3












































