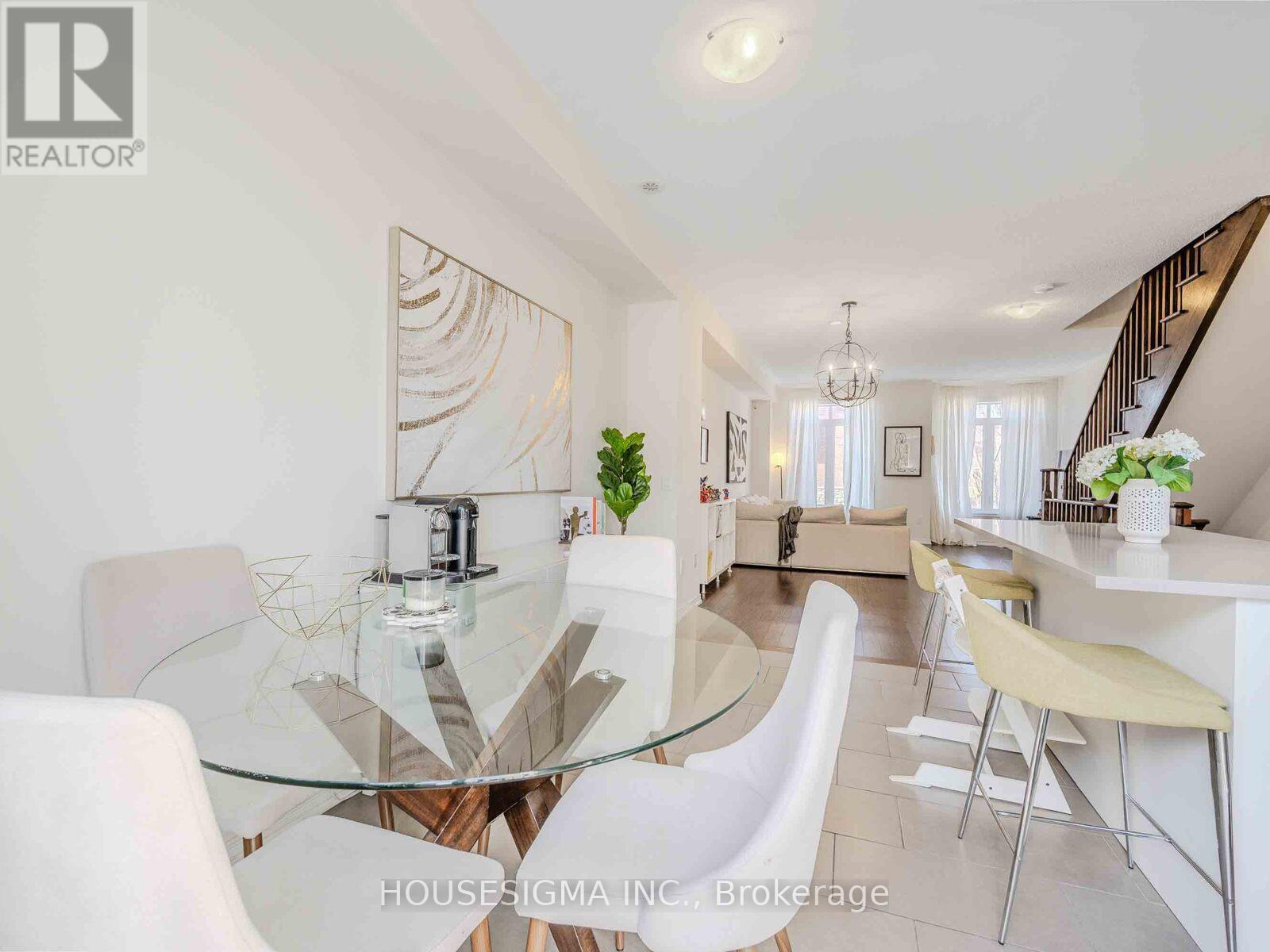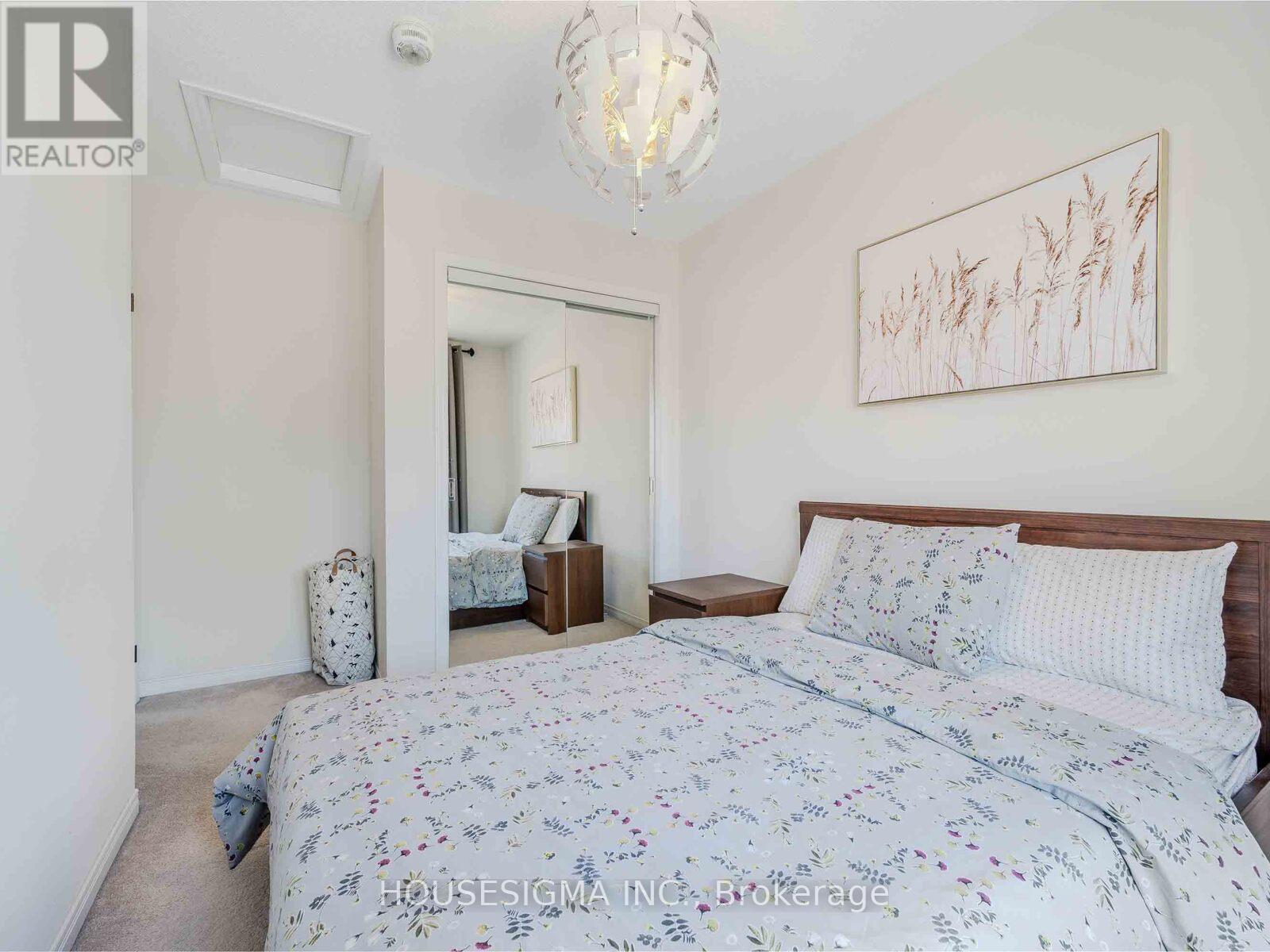33 - 423 Ladycroft Terrace Mississauga, Ontario L5A 3N7
$3,750 Monthly
Beautiful and spacious 3-storey townhouse for lease in Mississaugas desirable Cooksville area, featuring 3 bedrooms, 3 bathrooms, a finished basement, and hardwood flooring on ground and second floors. The ground floor offers a versatile office space with a walk-out to the backyard perfect for barbecues as well as convenient access from the garage into the home ideal for winter months. The second level boasts an open-concept layout with combined living and dining areas, large windows, and a modern kitchen with stainless steel appliances. Upstairs, the third floor includes a bright primary bedroom with an ensuite and private balcony, along with two additional generously sized bedrooms. Conveniently located near schools, parks, transit, shopping, and major highways. (id:35762)
Property Details
| MLS® Number | W12118309 |
| Property Type | Single Family |
| Neigbourhood | Cooksville |
| Community Name | Cooksville |
| AmenitiesNearBy | Place Of Worship, Schools, Hospital |
| CommunityFeatures | Pet Restrictions, Community Centre, School Bus |
| Features | Balcony |
| ParkingSpaceTotal | 2 |
Building
| BathroomTotal | 3 |
| BedroomsAboveGround | 3 |
| BedroomsTotal | 3 |
| Age | 6 To 10 Years |
| Appliances | Water Heater, Dishwasher, Dryer, Microwave, Hood Fan, Stove, Washer, Window Coverings, Refrigerator |
| BasementDevelopment | Finished |
| BasementType | N/a (finished) |
| CoolingType | Central Air Conditioning |
| ExteriorFinish | Brick |
| FoundationType | Poured Concrete |
| HalfBathTotal | 1 |
| HeatingFuel | Natural Gas |
| HeatingType | Forced Air |
| StoriesTotal | 3 |
| SizeInterior | 1400 - 1599 Sqft |
| Type | Row / Townhouse |
Parking
| Attached Garage | |
| Garage |
Land
| Acreage | No |
| LandAmenities | Place Of Worship, Schools, Hospital |
Rooms
| Level | Type | Length | Width | Dimensions |
|---|---|---|---|---|
| Third Level | Bedroom | 3.73 m | 3.12 m | 3.73 m x 3.12 m |
| Third Level | Bedroom 2 | 3.13 m | 2.43 m | 3.13 m x 2.43 m |
| Third Level | Bedroom 3 | 3.04 m | 2.2 m | 3.04 m x 2.2 m |
| Main Level | Living Room | 6.85 m | 4.72 m | 6.85 m x 4.72 m |
| Main Level | Dining Room | 6.85 m | 4.72 m | 6.85 m x 4.72 m |
| Main Level | Kitchen | 3.2 m | 2.41 m | 3.2 m x 2.41 m |
| Main Level | Eating Area | 3.2 m | 2.33 m | 3.2 m x 2.33 m |
| Ground Level | Family Room | 3.83 m | 2.66 m | 3.83 m x 2.66 m |
Interested?
Contact us for more information
Sri Panguluri
Salesperson
15 Allstate Parkway #629
Markham, Ontario L3R 5B4



































