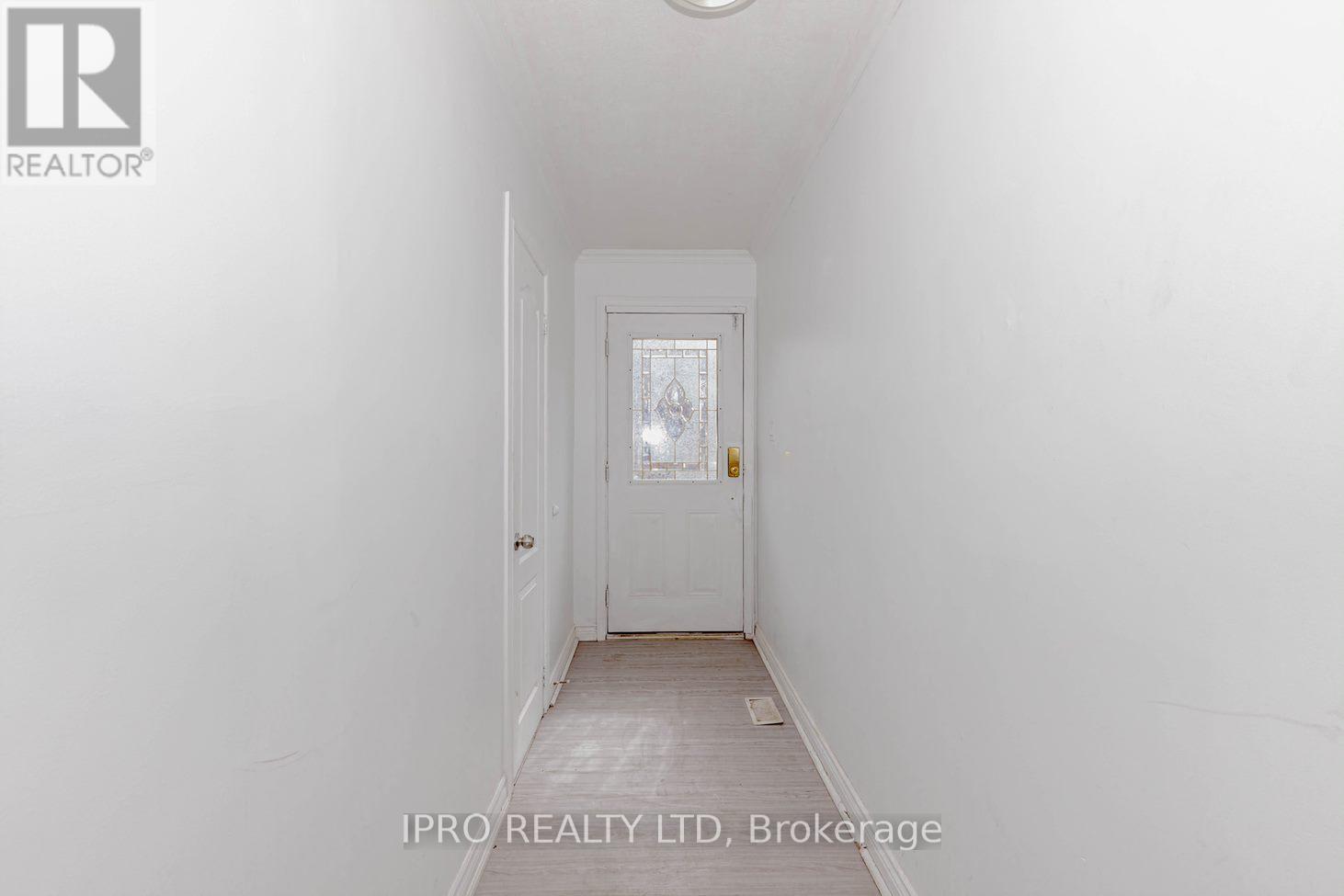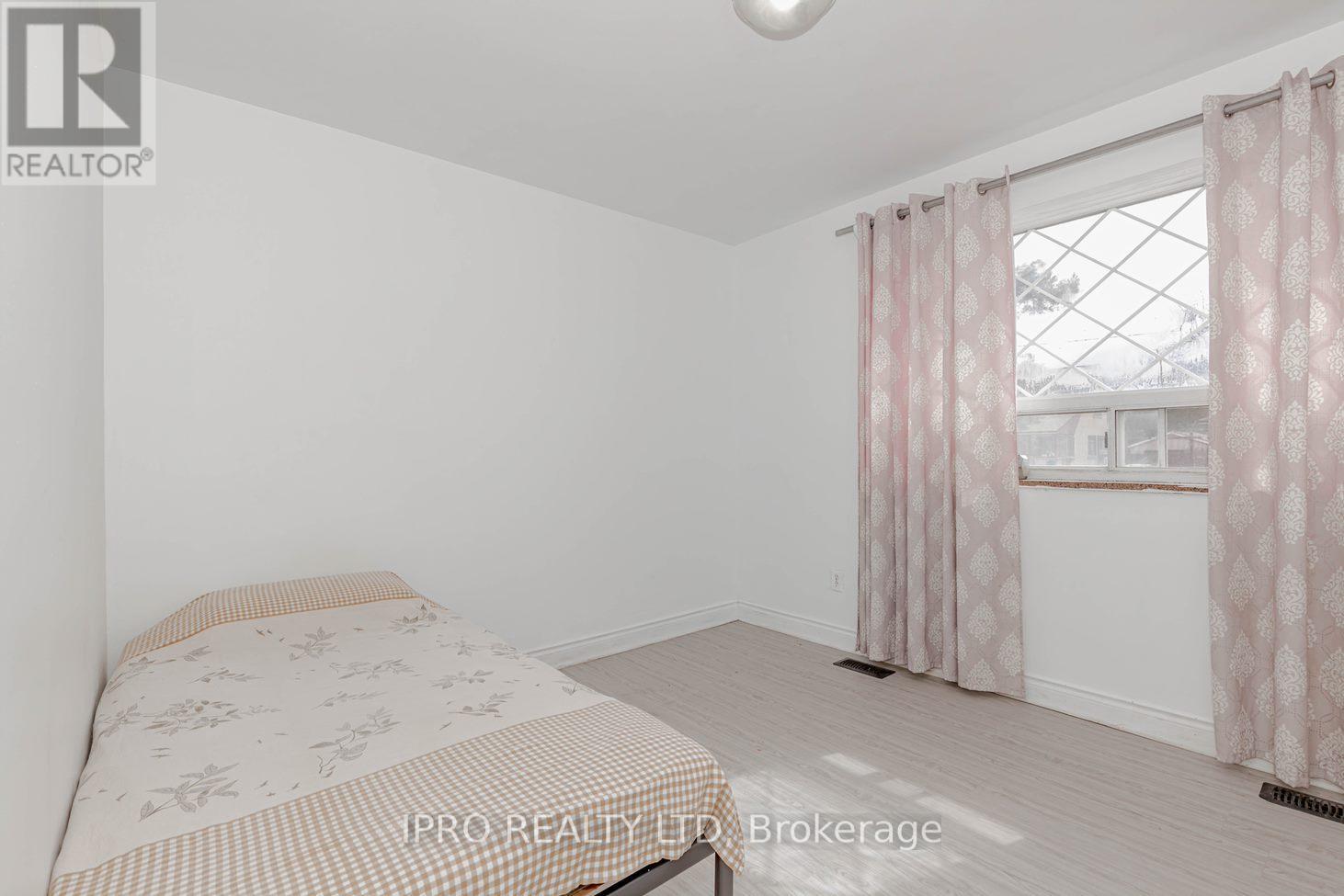3299 Etude Drive Mississauga, Ontario L4T 1S9
$1,045,000
Opportunity Knocks!! Well Kept Just Renovated Spacious Detached Bungalow : 4+3 Bedroom, 4 Washrooms. The New (2025) Updated Kitchen Boasts Quartz Countertops, Huge Patio Deck W/New Roof ('25) at Prime Location on Wide Premium 50x125 ft. lot! Welcome to this S/E Facing Spacious Full of Natural Light Detached Home: Featuring on Main Floor- 4 Good Sized Bedrooms, 2 New Washrooms, Brand New(2025) Modern Kitchen, New Floors, N/Paint, Roof, AC (2024). Good Rental Potential in Basement for mortgage help : Basement with 3 Good sized Rooms, 2 Full Washrooms, Lookout Windows, 2 Sep Laundries, 200 Amps. Convenient Location: Minutes From HWYs, Go, French Immersion Schools , Community Centre, Shops And Big Box Stores. All Major Banks. Don't miss out on this opportunity to call this House Your New Home!! (id:35762)
Property Details
| MLS® Number | W12043474 |
| Property Type | Single Family |
| Neigbourhood | Ridgewood |
| Community Name | Malton |
| Features | Carpet Free |
| ParkingSpaceTotal | 6 |
| Structure | Deck |
Building
| BathroomTotal | 4 |
| BedroomsAboveGround | 4 |
| BedroomsBelowGround | 3 |
| BedroomsTotal | 7 |
| Appliances | All, Dryer, Stove, Washer, Refrigerator |
| ArchitecturalStyle | Bungalow |
| BasementDevelopment | Finished |
| BasementFeatures | Separate Entrance |
| BasementType | N/a (finished) |
| ConstructionStyleAttachment | Detached |
| CoolingType | Central Air Conditioning |
| ExteriorFinish | Brick |
| FlooringType | Ceramic, Vinyl |
| FoundationType | Poured Concrete |
| HalfBathTotal | 1 |
| HeatingFuel | Natural Gas |
| HeatingType | Forced Air |
| StoriesTotal | 1 |
| SizeInterior | 1500 - 2000 Sqft |
| Type | House |
| UtilityWater | Municipal Water |
Parking
| No Garage |
Land
| Acreage | No |
| Sewer | Sanitary Sewer |
| SizeDepth | 125 Ft |
| SizeFrontage | 50 Ft |
| SizeIrregular | 50 X 125 Ft |
| SizeTotalText | 50 X 125 Ft |
Rooms
| Level | Type | Length | Width | Dimensions |
|---|---|---|---|---|
| Basement | Bedroom 3 | 3 m | 2.93 m | 3 m x 2.93 m |
| Basement | Bathroom | Measurements not available | ||
| Basement | Laundry Room | Measurements not available | ||
| Basement | Bedroom | 3.35 m | 3.05 m | 3.35 m x 3.05 m |
| Basement | Bedroom 2 | 3.12 m | 2.92 m | 3.12 m x 2.92 m |
| Main Level | Living Room | 3.25 m | 2.9 m | 3.25 m x 2.9 m |
| Main Level | Dining Room | 3.25 m | 2.9 m | 3.25 m x 2.9 m |
| Main Level | Kitchen | 3.25 m | 2.9 m | 3.25 m x 2.9 m |
| Main Level | Primary Bedroom | 3.49 m | 2.9 m | 3.49 m x 2.9 m |
| Main Level | Bedroom 2 | 3.2 m | 3.15 m | 3.2 m x 3.15 m |
| Main Level | Bedroom 3 | 3.19 m | 2.95 m | 3.19 m x 2.95 m |
| Main Level | Bedroom 4 | 311 m | 3 m | 311 m x 3 m |
https://www.realtor.ca/real-estate/28078405/3299-etude-drive-mississauga-malton-malton
Interested?
Contact us for more information
Avtar Singh Ghotra
Broker
272 Queen Street East
Brampton, Ontario L6V 1B9









































