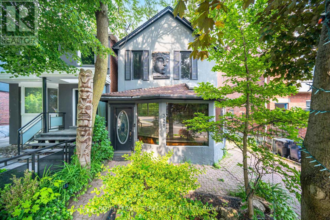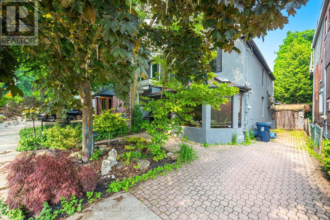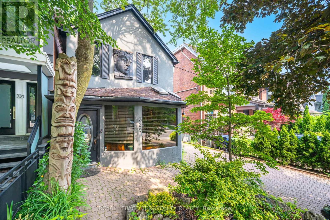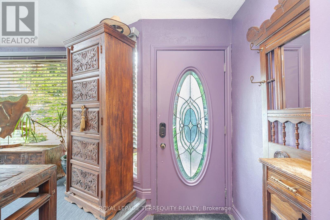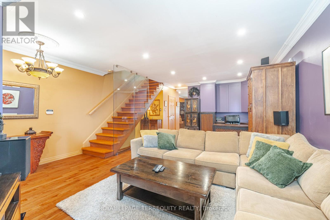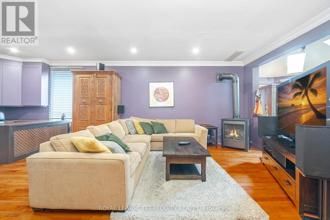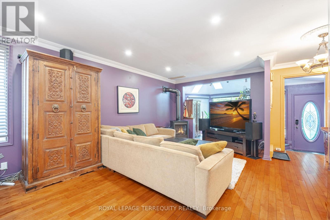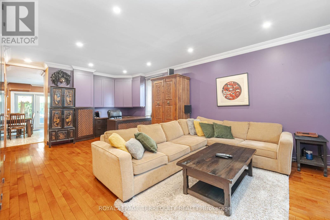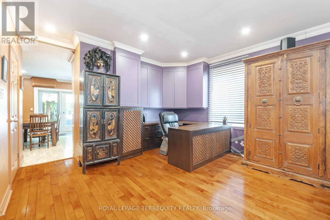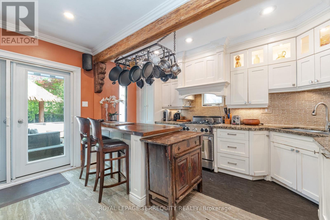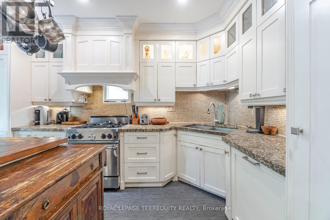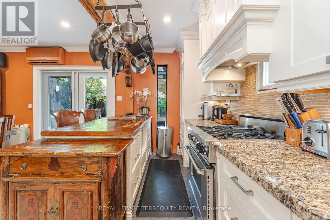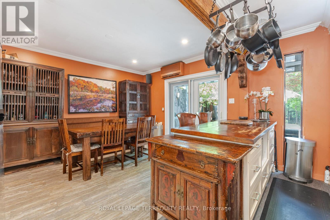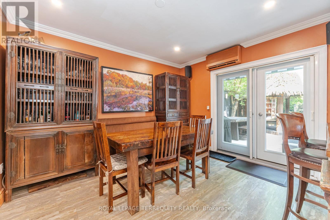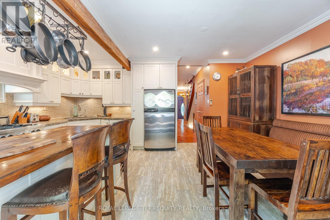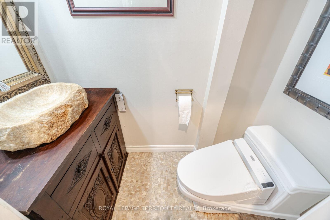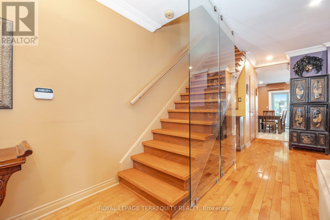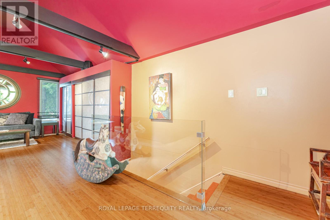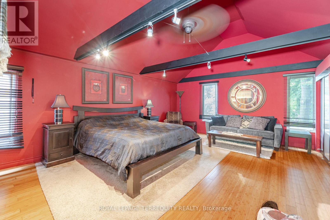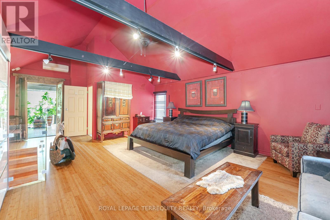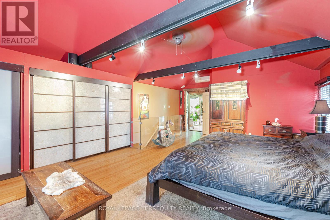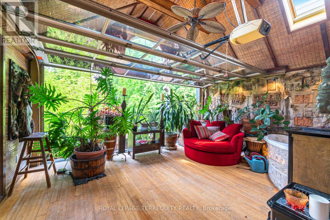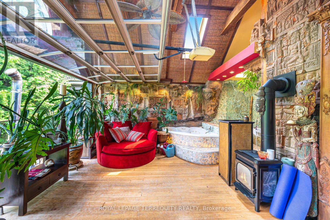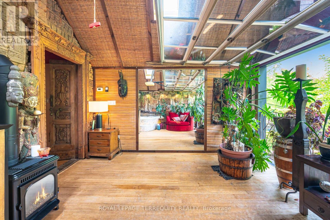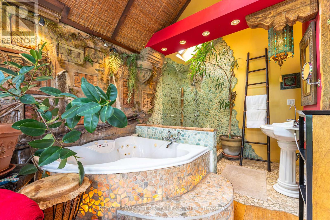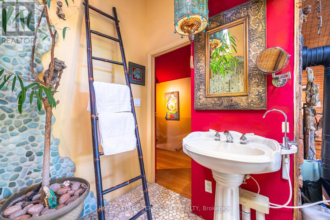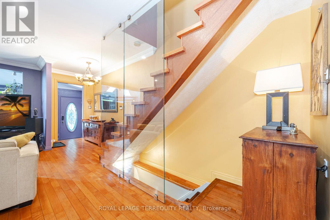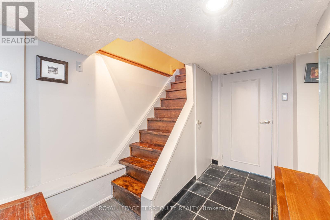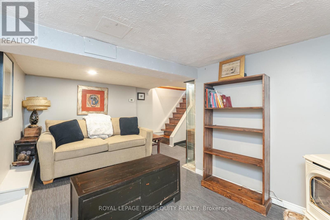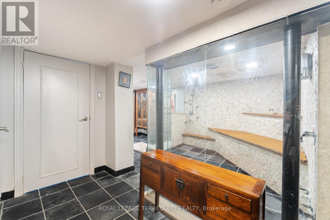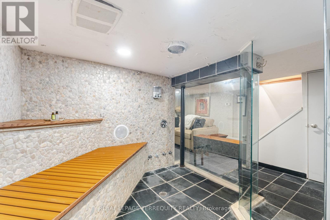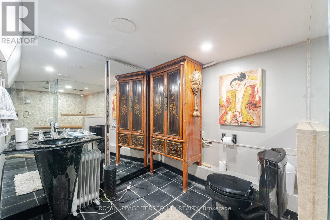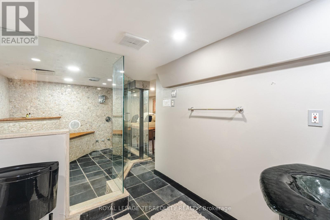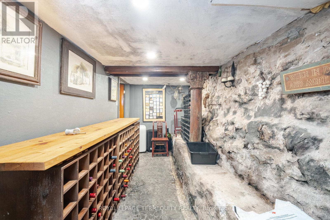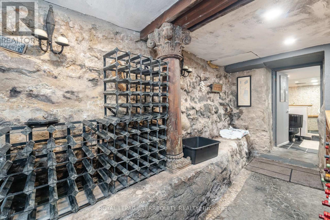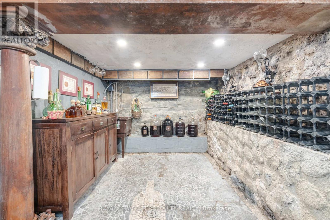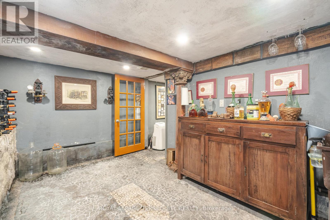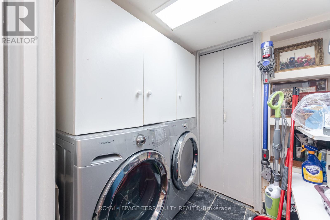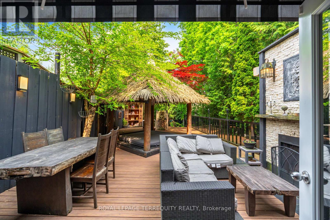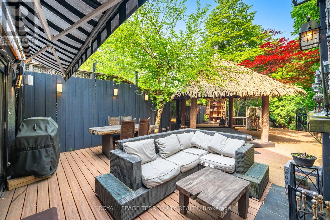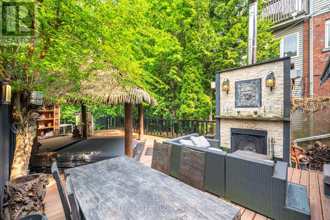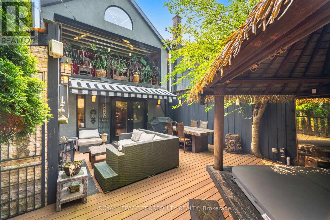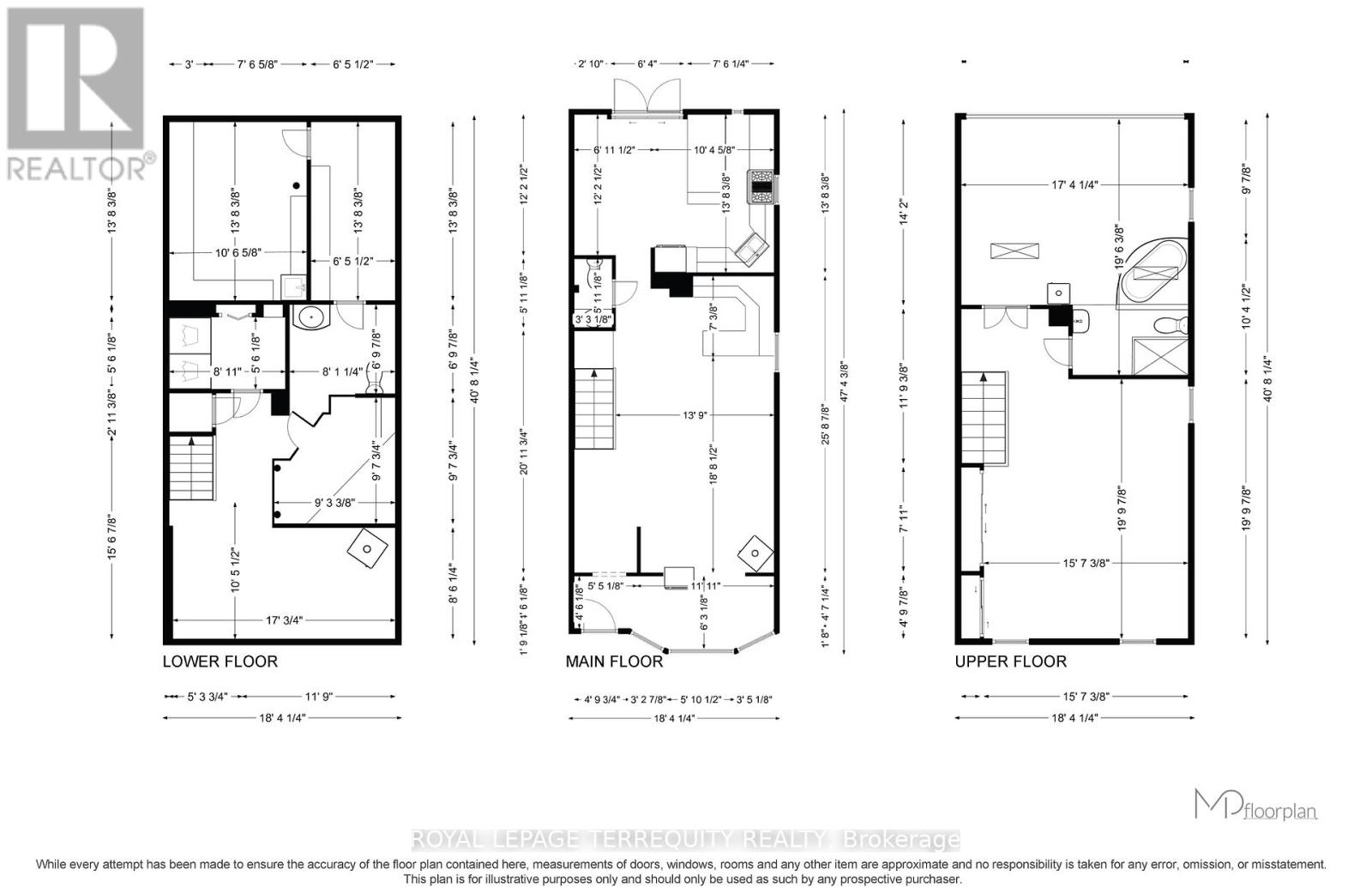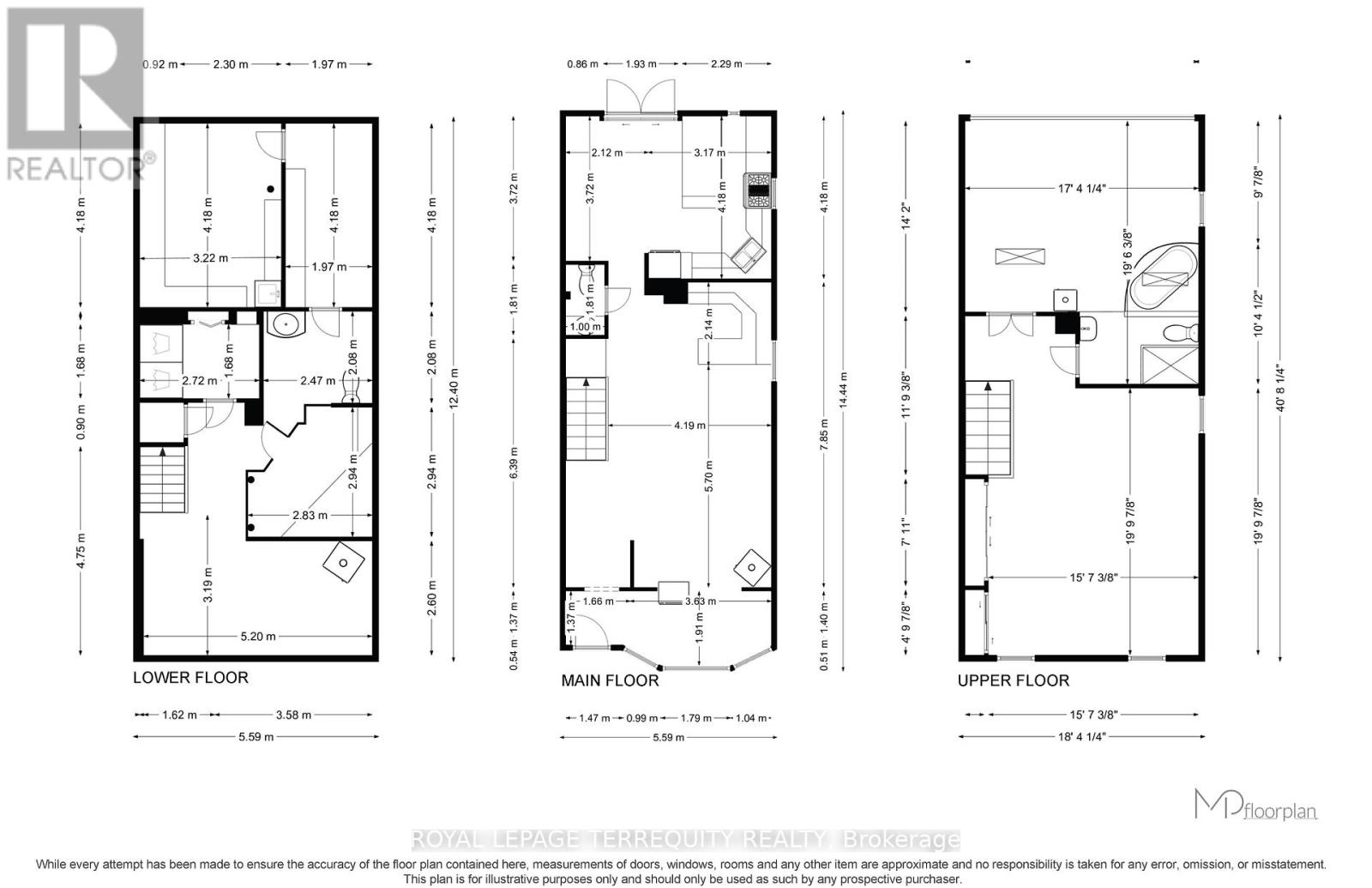329 Glen Road Toronto, Ontario M4W 2X4
$2,395,000
A One-of-a-Kind Tropical Oasis in North Rosedale. This extraordinary retreat feels like Bali in the heart of the city. Tucked away in coveted North Rosedale, the home features a jungle-inspired upper level with a retractable glass wall and a striking indoor waterfall wall, creating an unmatched indoor-outdoor living experience. The oversized rooms, spa-style deck, curated global artifacts, and serene ambiance give this home both scale and soul. Step outside to a beautifully landscaped backyard with an outdoor living area with fireplace and a large 6-person hot tub beneath a thatched-roof gazebo a true resort experience in your own private sanctuary. Located within the top-rated OLPH & Whitney school districts and just steps from the TTC, Chorley Park, ravines, Brickworks Market, and gourmet grocers. This is a rare turnkey opportunity in one of Toronto's most prestigious and walkable neighbourhoods. Note: Property is being offered all in fully furnished and move-in ready. Also, to all potential buyers please be aware this home is being SOLD AS IS. (id:35762)
Property Details
| MLS® Number | C12206203 |
| Property Type | Single Family |
| Neigbourhood | University—Rosedale |
| Community Name | Rosedale-Moore Park |
| AmenitiesNearBy | Park, Public Transit, Schools |
| Features | Cul-de-sac, Ravine, Carpet Free, Gazebo, Atrium/sunroom, Sauna |
| ParkingSpaceTotal | 3 |
| PoolType | Above Ground Pool |
| Structure | Deck, Patio(s), Shed |
Building
| BathroomTotal | 3 |
| BedroomsAboveGround | 1 |
| BedroomsBelowGround | 1 |
| BedroomsTotal | 2 |
| Amenities | Canopy, Fireplace(s), Separate Heating Controls |
| Appliances | Hot Tub, Garburator, Water Heater |
| BasementDevelopment | Finished |
| BasementType | N/a (finished) |
| ConstructionStyleAttachment | Detached |
| CoolingType | Wall Unit |
| ExteriorFinish | Stucco, Wood |
| FireProtection | Security System, Smoke Detectors |
| FireplacePresent | Yes |
| HalfBathTotal | 1 |
| HeatingType | Baseboard Heaters |
| StoriesTotal | 2 |
| SizeInterior | 1100 - 1500 Sqft |
| Type | House |
| UtilityWater | Municipal Water |
Parking
| No Garage |
Land
| Acreage | No |
| FenceType | Partially Fenced |
| LandAmenities | Park, Public Transit, Schools |
| LandscapeFeatures | Landscaped |
| Sewer | Sanitary Sewer |
| SizeDepth | 136 Ft |
| SizeFrontage | 30 Ft |
| SizeIrregular | 30 X 136 Ft |
| SizeTotalText | 30 X 136 Ft |
| SurfaceWater | Lake/pond |
Rooms
| Level | Type | Length | Width | Dimensions |
|---|---|---|---|---|
| Lower Level | Cold Room | 4.17 m | 1.96 m | 4.17 m x 1.96 m |
| Lower Level | Other | 4.17 m | 3.2 m | 4.17 m x 3.2 m |
| Lower Level | Family Room | 5.18 m | 3.18 m | 5.18 m x 3.18 m |
| Lower Level | Other | 2.92 m | 2.82 m | 2.92 m x 2.82 m |
| Lower Level | Laundry Room | 2.72 m | 1.68 m | 2.72 m x 1.68 m |
| Main Level | Living Room | 5.7 m | 4.2 m | 5.7 m x 4.2 m |
| Main Level | Foyer | 1.65 m | 1.37 m | 1.65 m x 1.37 m |
| Main Level | Other | 3.6 m | 1.6 m | 3.6 m x 1.6 m |
| Main Level | Office | 4.2 m | 2.13 m | 4.2 m x 2.13 m |
| Main Level | Dining Room | 3.71 m | 2.11 m | 3.71 m x 2.11 m |
| Main Level | Kitchen | 4.17 m | 3.15 m | 4.17 m x 3.15 m |
| Upper Level | Primary Bedroom | 6.02 m | 4.75 m | 6.02 m x 4.75 m |
| Upper Level | Bathroom | 5.94 m | 5.28 m | 5.94 m x 5.28 m |
Interested?
Contact us for more information
Michael Stephen Emmett
Salesperson
293 Eglinton Ave East
Toronto, Ontario M4P 1L3

