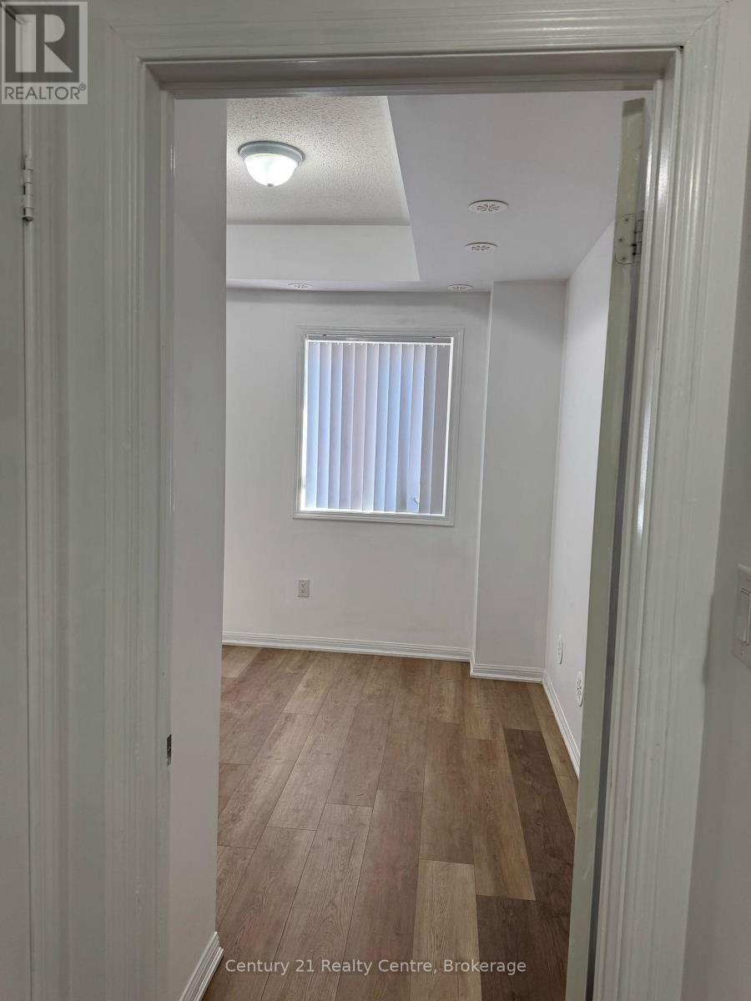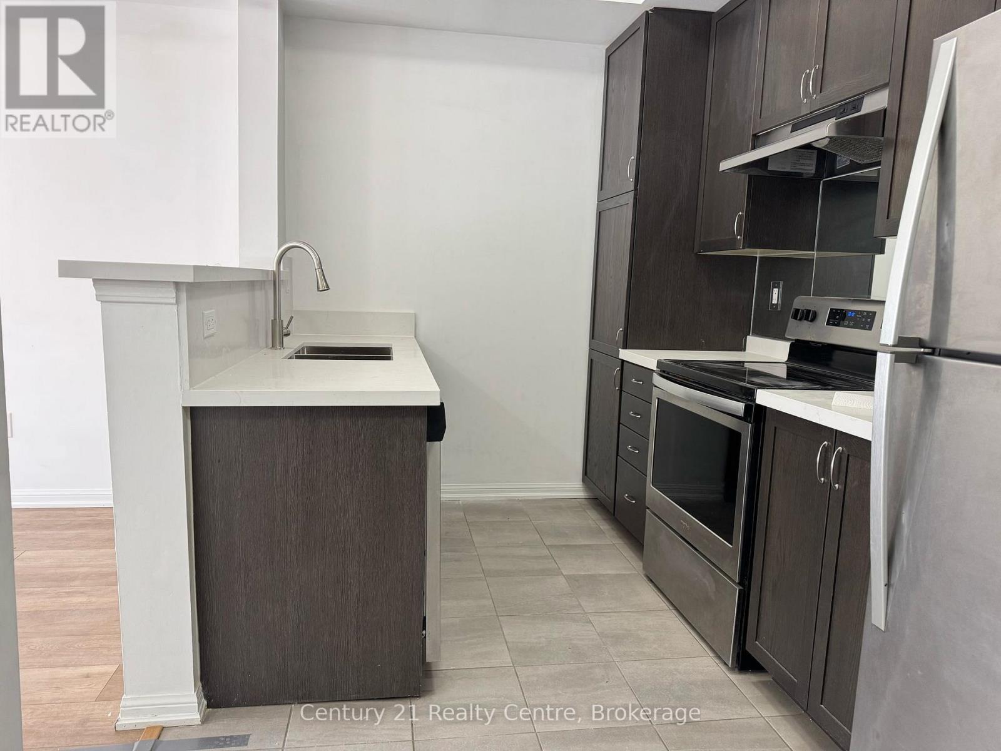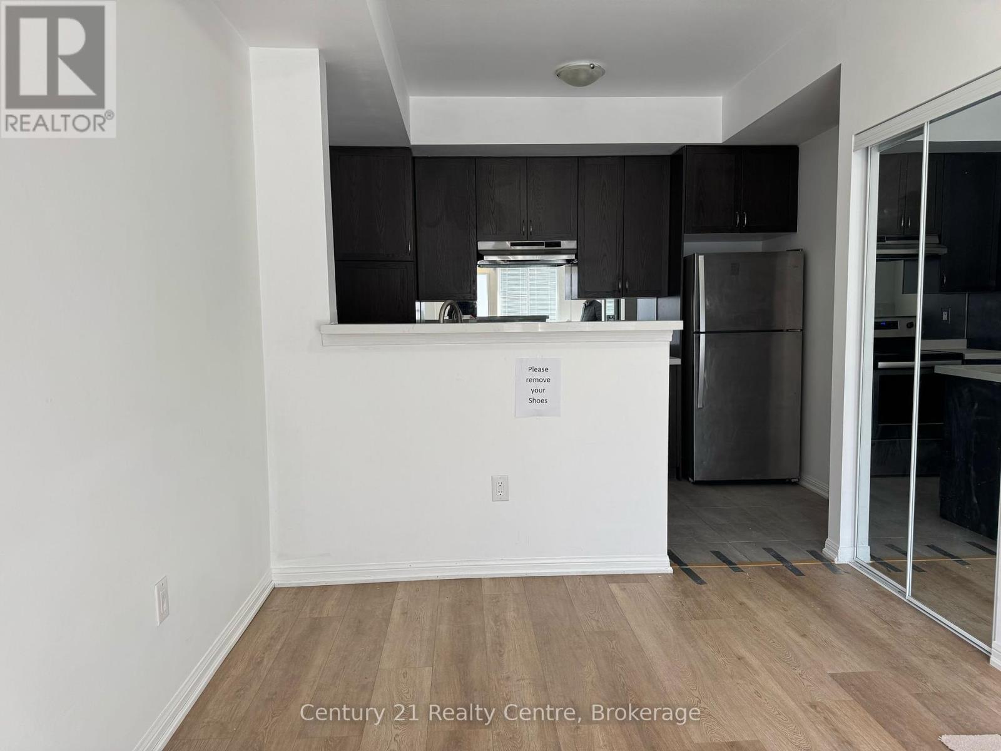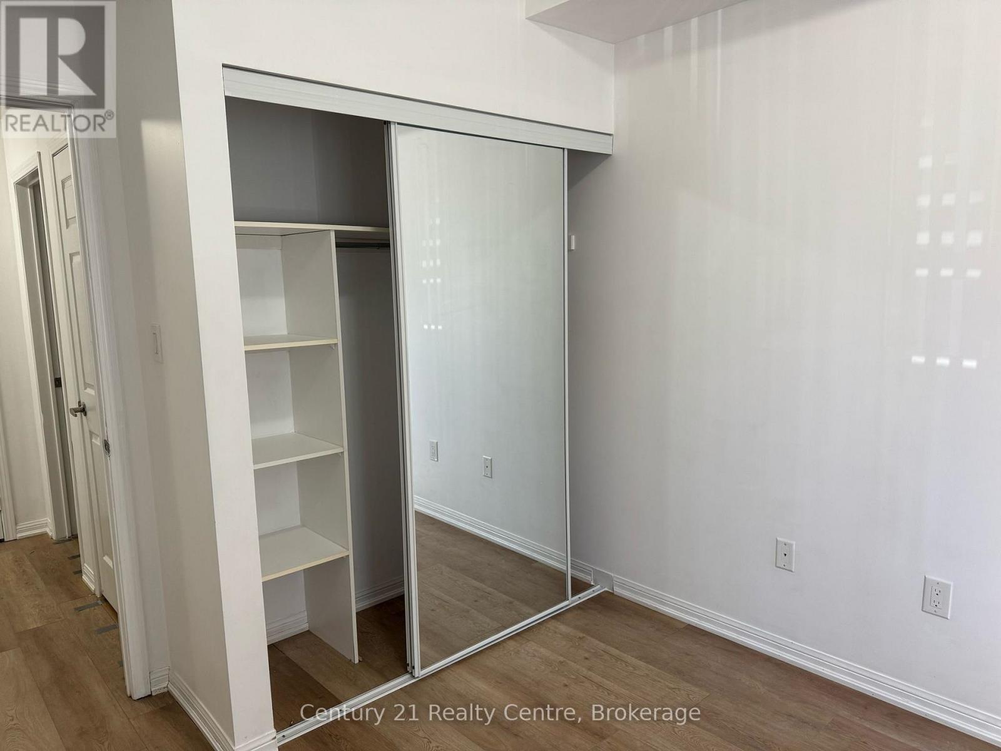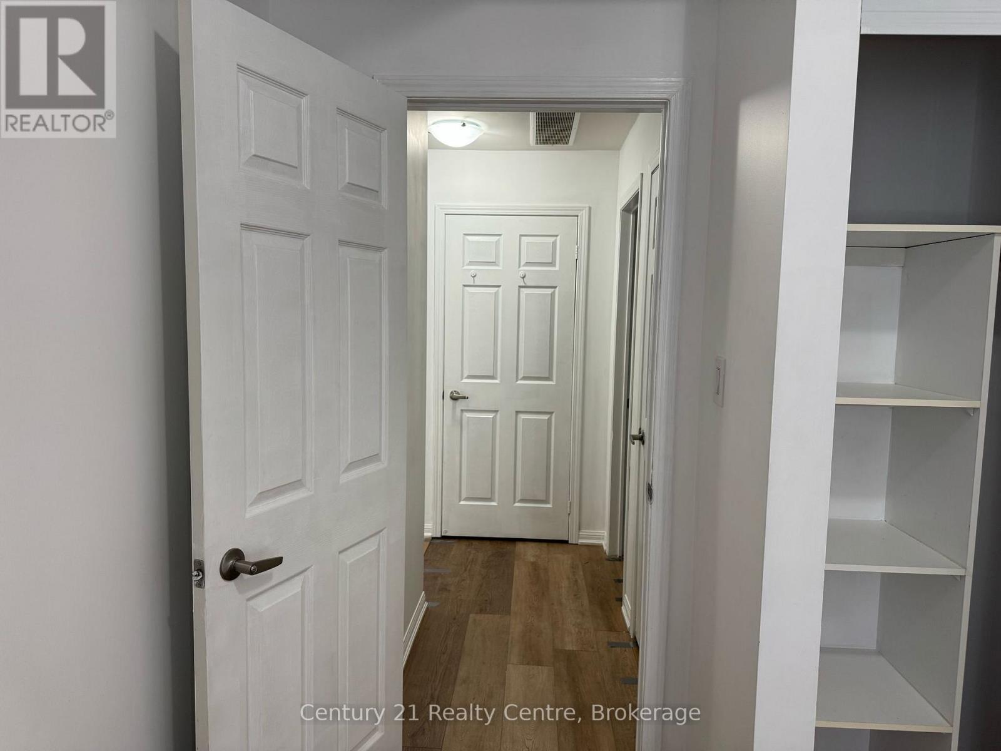329 - 250 Sunny Meadow Boulevard Brampton, Ontario L7A 0A1
$499,999Maintenance, Water
$172.51 Monthly
Maintenance, Water
$172.51 MonthlyWelcome to this lovely 1 Bedroom, 1 Bathroom condo townhouse in Brampton's sought-after Sandringham-Wellington neighbourhood. It is perfect for first-time homebuyers, investors, or those considering downsizing. Located on the ground floor, the unit is perfectly positioned within walking distance of schools, the Springdale Branch Library, Trinity Mall, and Save Max Sports Centre, offering ample shopping, dining, and recreational activities. Enjoy the ease of no stairs and close proximity to essential amenities like groceries, restaurants, public transit, Hwy 410, and hospital.This property combines convenience and comfort, making it an ideal choice for a vibrant, accessible lifestyle. (id:35762)
Property Details
| MLS® Number | W12251928 |
| Property Type | Single Family |
| Community Name | Sandringham-Wellington |
| CommunityFeatures | Pet Restrictions |
| Features | Carpet Free |
| ParkingSpaceTotal | 1 |
Building
| BathroomTotal | 1 |
| BedroomsAboveGround | 1 |
| BedroomsTotal | 1 |
| Age | 0 To 5 Years |
| Appliances | Water Heater, Dishwasher, Dryer, Stove, Washer, Refrigerator |
| CoolingType | Central Air Conditioning |
| ExteriorFinish | Aluminum Siding, Brick |
| HeatingFuel | Natural Gas |
| HeatingType | Forced Air |
| SizeInterior | 500 - 599 Sqft |
| Type | Row / Townhouse |
Parking
| No Garage |
Land
| Acreage | No |
| ZoningDescription | R4a-2446 |
Rooms
| Level | Type | Length | Width | Dimensions |
|---|---|---|---|---|
| Main Level | Dining Room | 4.36 m | 3.3 m | 4.36 m x 3.3 m |
| Main Level | Kitchen | 3.33 m | 2.45 m | 3.33 m x 2.45 m |
| Main Level | Primary Bedroom | 3.05 m | 3.05 m | 3.05 m x 3.05 m |
| Main Level | Bathroom | Measurements not available | ||
| Main Level | Laundry Room | Measurements not available |
Interested?
Contact us for more information
Ramandeep Kaur Khinda
Salesperson
8550 Airport Road Unit B
Brampton, Ontario L6T 5A3

