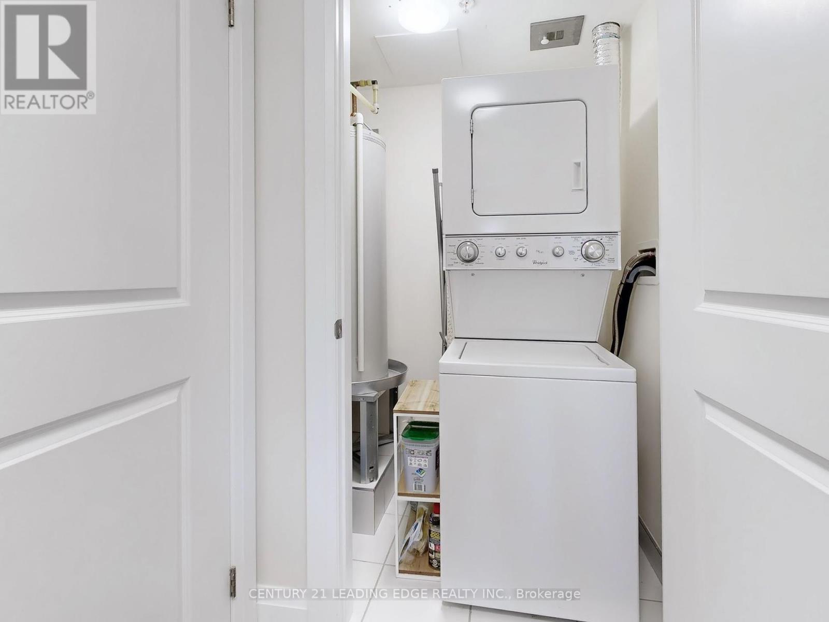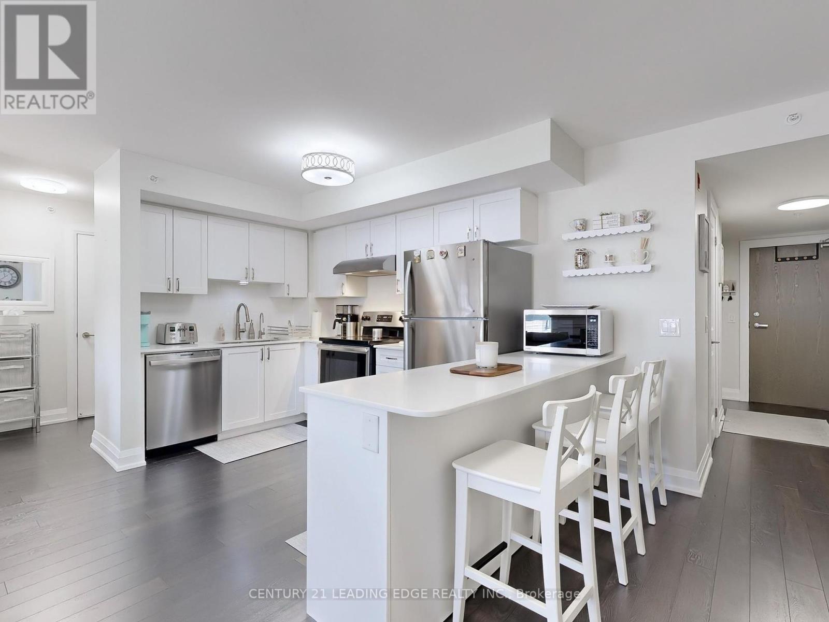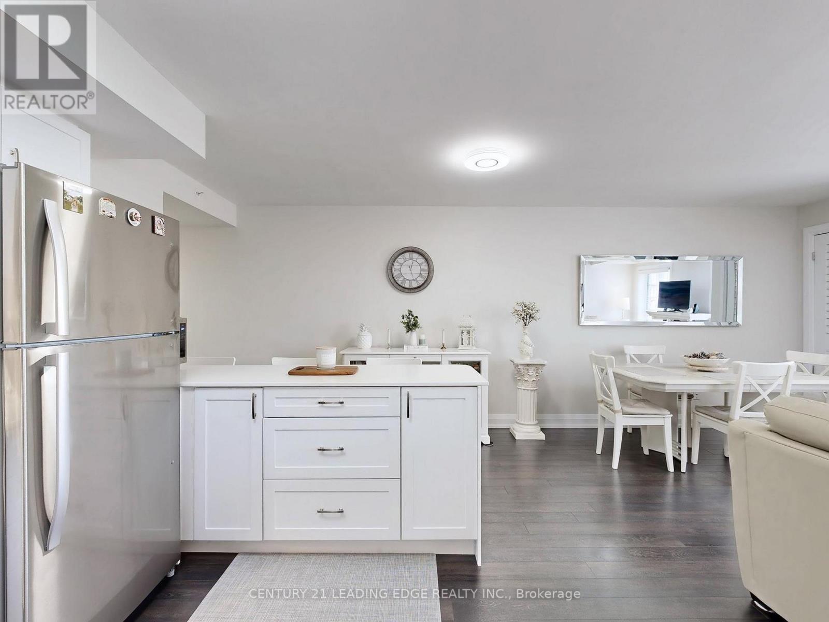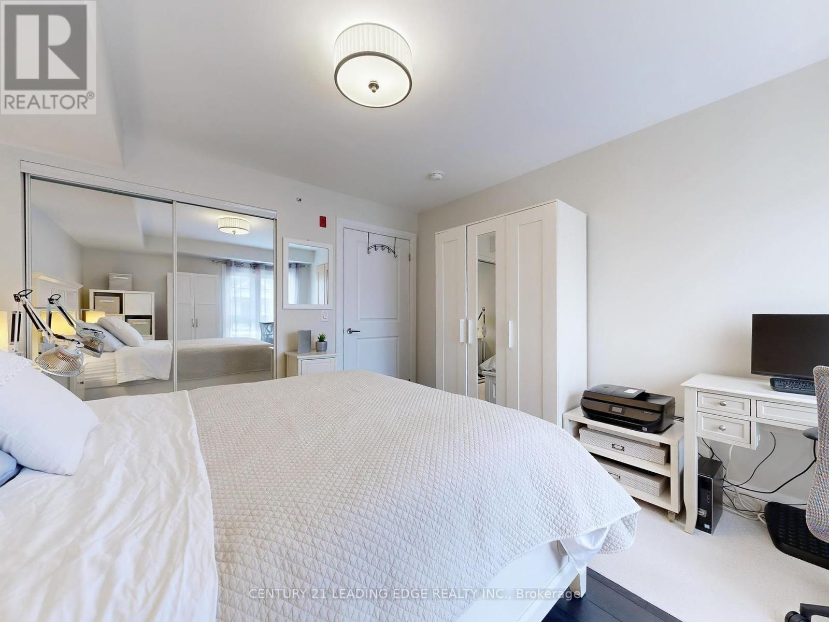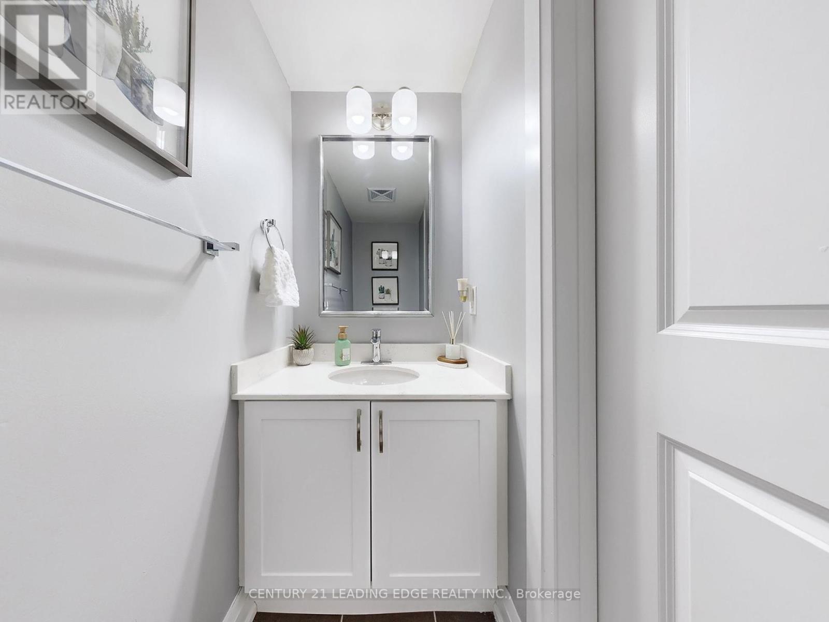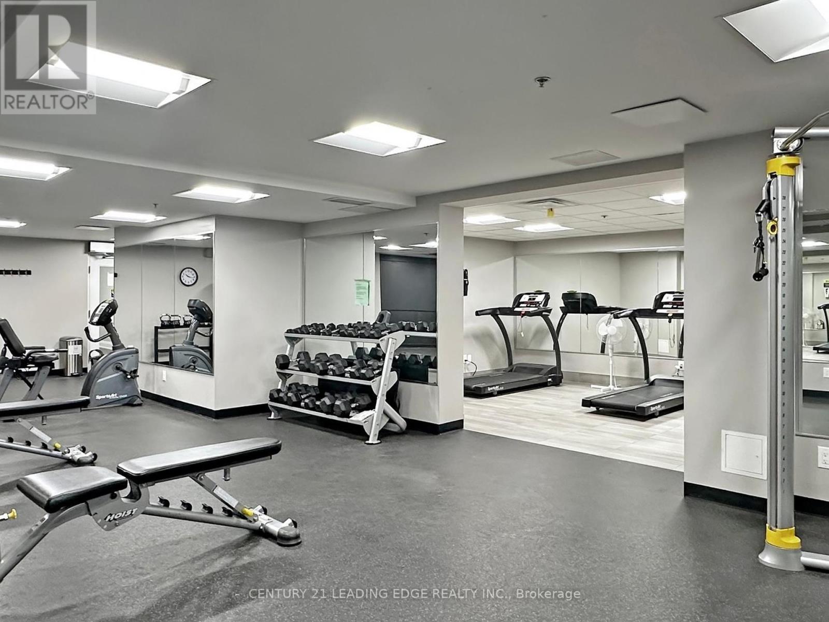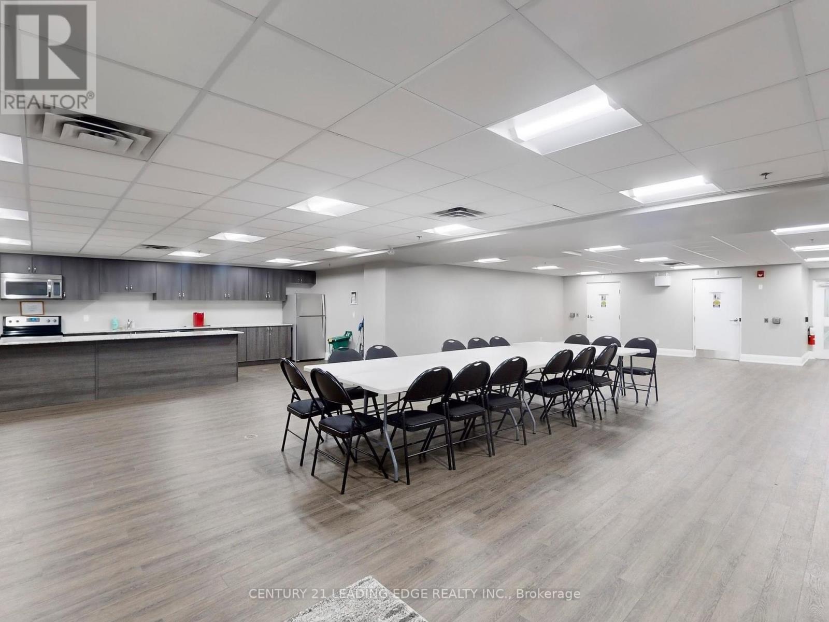328 - 481 Rupert Avenue Whitchurch-Stouffville, Ontario L4A 1T4
$589,000Maintenance, Common Area Maintenance, Insurance, Parking
$552.51 Monthly
Maintenance, Common Area Maintenance, Insurance, Parking
$552.51 MonthlyIntroducing This Unique Large And Spacious 908sf Of Luxury With One Bedroom (The Linden Model). This Model Features An Amazing Designed Open Concept Layout That Allows Plenty Of Living Space. It Looks Like A Model Suite, Located In The Sought After Glengrove On The Park Condominium In Beautiful Downtown Stouffville. Featuring Laminate Flooring Through-Out, Stainless Steel Appliances, Granite Counters, Island In The Beautiful Dream White Kitchen For Those Fancy Dinner Parties. The Bedroom Offers Ample Closet Space And Fits A King Size Bed. Seeing Is Believing. Don't Miss This One! Minutes To Stouffville GO Train To Toronto. This Is A One-Of-A-Kind, A Must See! (id:35762)
Property Details
| MLS® Number | N12184771 |
| Property Type | Single Family |
| Community Name | Stouffville |
| AmenitiesNearBy | Park, Public Transit, Schools |
| CommunityFeatures | Pet Restrictions, Community Centre |
| Features | Carpet Free, In Suite Laundry |
| ParkingSpaceTotal | 1 |
| PoolType | Indoor Pool |
Building
| BathroomTotal | 2 |
| BedroomsAboveGround | 1 |
| BedroomsTotal | 1 |
| Amenities | Exercise Centre, Recreation Centre, Party Room, Visitor Parking |
| CoolingType | Central Air Conditioning |
| ExteriorFinish | Brick |
| FlooringType | Laminate |
| HalfBathTotal | 1 |
| HeatingFuel | Natural Gas |
| HeatingType | Forced Air |
| SizeInterior | 900 - 999 Sqft |
| Type | Apartment |
Parking
| Garage |
Land
| Acreage | No |
| LandAmenities | Park, Public Transit, Schools |
| ZoningDescription | Residential |
Rooms
| Level | Type | Length | Width | Dimensions |
|---|---|---|---|---|
| Main Level | Living Room | 5.46 m | 5.12 m | 5.46 m x 5.12 m |
| Main Level | Dining Room | 5.46 m | 5.12 m | 5.46 m x 5.12 m |
| Main Level | Kitchen | 3.44 m | 2.19 m | 3.44 m x 2.19 m |
| Main Level | Primary Bedroom | 3.84 m | 3.57 m | 3.84 m x 3.57 m |
Interested?
Contact us for more information
Sylvia Morris
Salesperson
178 Main St Unit 200
Unionville, Ontario L3R 2G9



