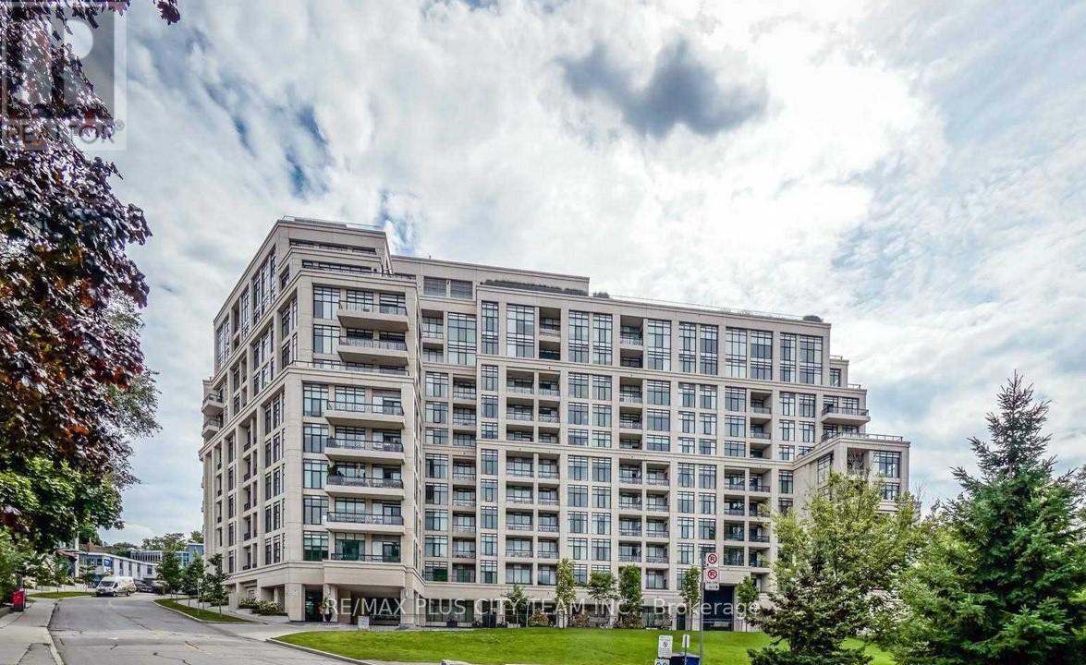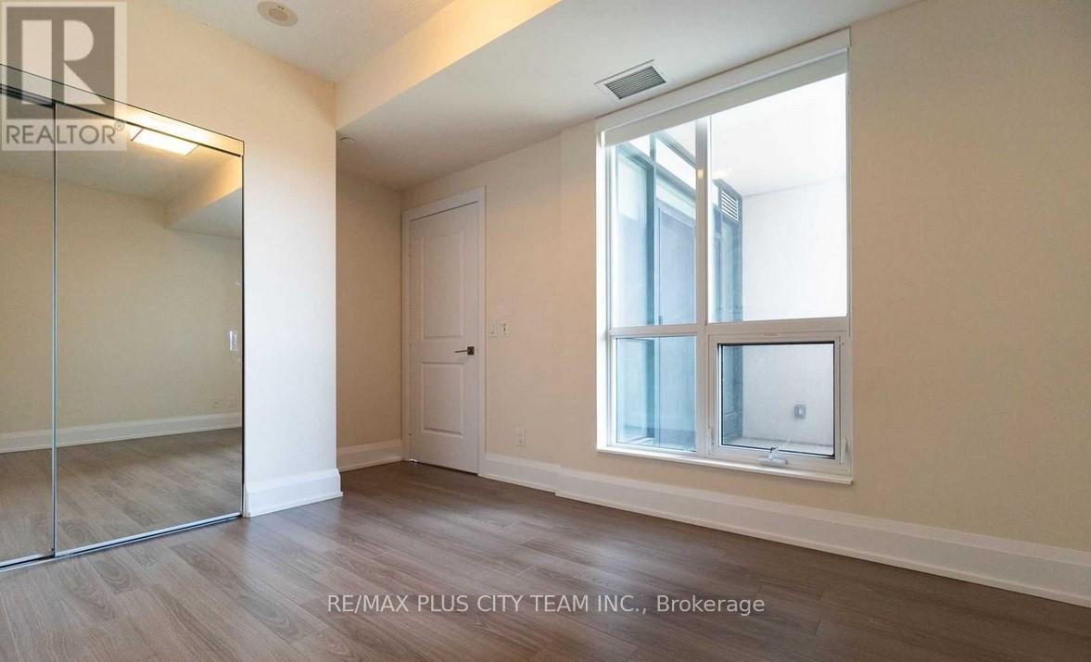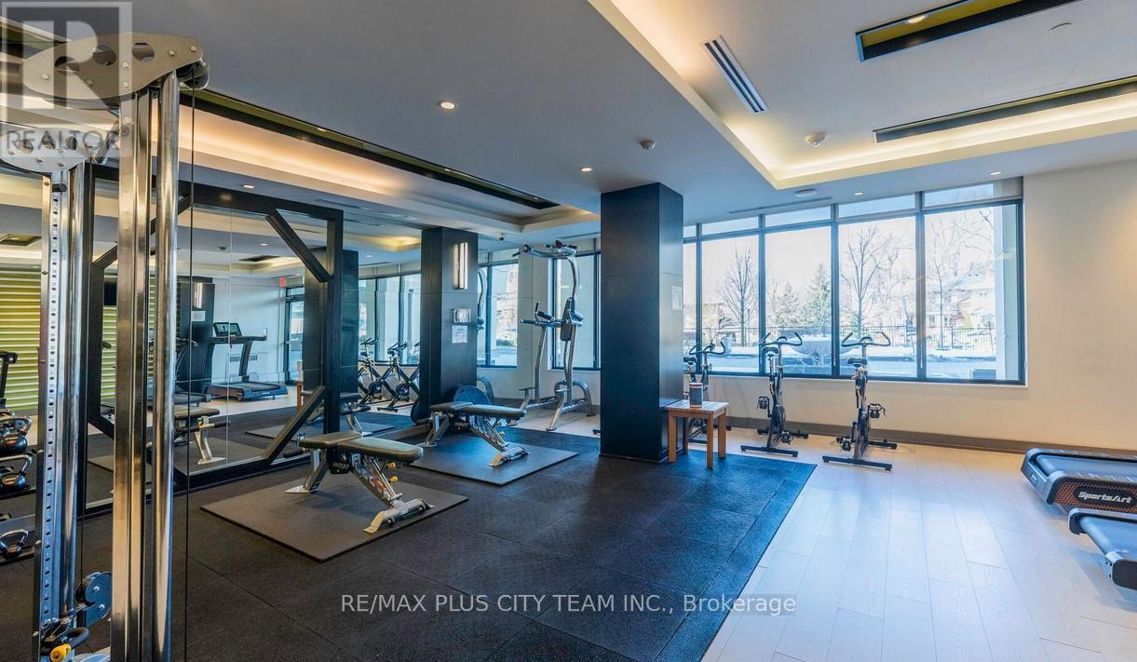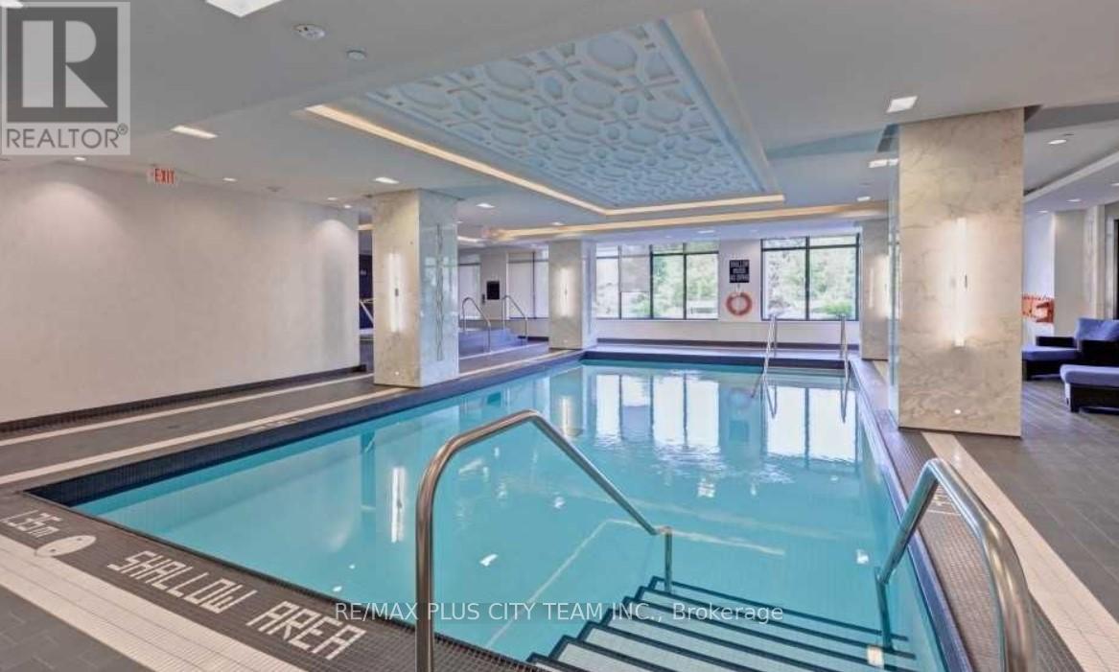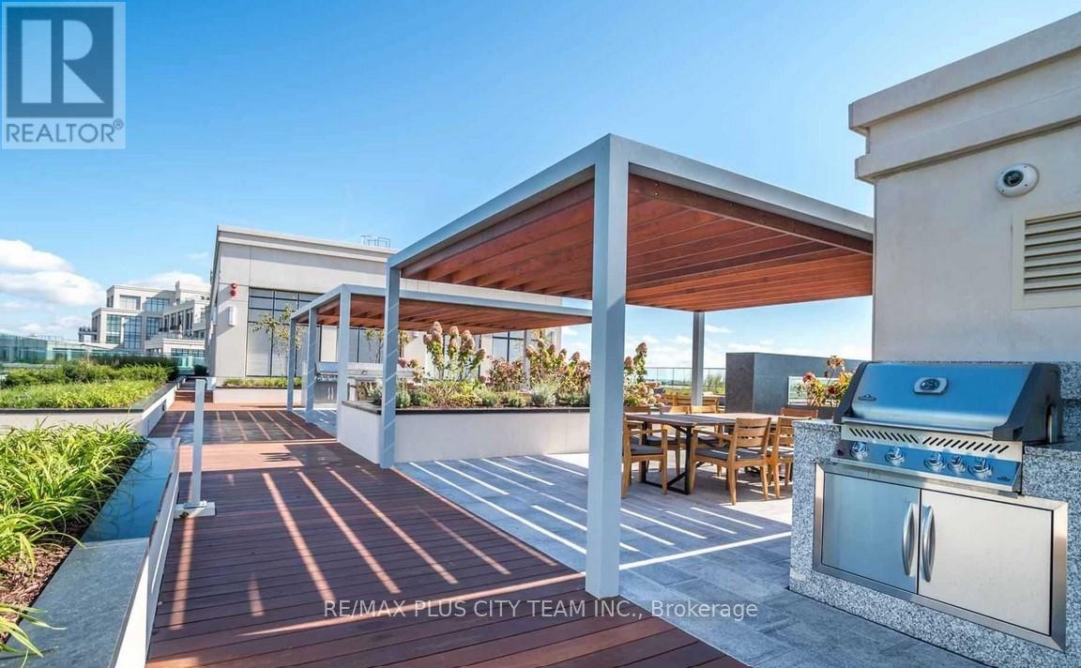328 - 2 Old Mill Drive Toronto, Ontario M6S 0A2
$2,700 Monthly
Welcome to Two Old Mill Condos, where contemporary design and urban convenience come together in perfect harmony. This beautifully designed 641 sq. ft. one-bedroom plus den, one-bathroom unit offers a functional and stylish open-concept layout ideal for modern living. The sleek kitchen features built-in appliances and ample counter space, making it a dream for cooking and entertaining. The spacious den provides versatile options for a home office or additional living area. Enjoy a location that truly shines just steps from the subway, and the vibrant Bloor West neighborhood filled with charming shops, restaurants, and cafes. Whether it's a quick commute downtown or a stroll through nearby parks, this address offers the perfect balance of connectivity and leisure. The unit is maintained as a pet-free and smoke-free space, ensuring a pristine and peaceful environment for residents. Discover comfort and convenience at Two Old Mill Condos, where upscale living meets an unbeatable location. (id:35762)
Property Details
| MLS® Number | W12116614 |
| Property Type | Single Family |
| Neigbourhood | High Park-Swansea |
| Community Name | High Park-Swansea |
| AmenitiesNearBy | Public Transit, Schools |
| CommunityFeatures | Pet Restrictions |
| Features | Balcony, Carpet Free |
| ParkingSpaceTotal | 1 |
| PoolType | Indoor Pool |
Building
| BathroomTotal | 1 |
| BedroomsAboveGround | 1 |
| BedroomsBelowGround | 1 |
| BedroomsTotal | 2 |
| Age | 0 To 5 Years |
| Amenities | Security/concierge, Exercise Centre, Storage - Locker |
| Appliances | Dishwasher, Dryer, Microwave, Stove, Washer, Refrigerator |
| CoolingType | Central Air Conditioning |
| ExteriorFinish | Concrete |
| FlooringType | Laminate |
| HeatingFuel | Natural Gas |
| HeatingType | Forced Air |
| SizeInterior | 600 - 699 Sqft |
| Type | Apartment |
Parking
| Underground | |
| Garage |
Land
| Acreage | No |
| LandAmenities | Public Transit, Schools |
| SurfaceWater | River/stream |
Rooms
| Level | Type | Length | Width | Dimensions |
|---|---|---|---|---|
| Flat | Living Room | 5.45 m | 3.05 m | 5.45 m x 3.05 m |
| Flat | Dining Room | 5.45 m | 3.05 m | 5.45 m x 3.05 m |
| Flat | Kitchen | 2.89 m | 2.65 m | 2.89 m x 2.65 m |
| Flat | Den | 1.82 m | 2.89 m | 1.82 m x 2.89 m |
| Flat | Primary Bedroom | 3.65 m | 3.05 m | 3.65 m x 3.05 m |
Interested?
Contact us for more information
Sundeep Bahl
Salesperson
14b Harbour Street
Toronto, Ontario M5J 2Y4
Jai Bahl
Salesperson
14b Harbour Street
Toronto, Ontario M5J 2Y4

