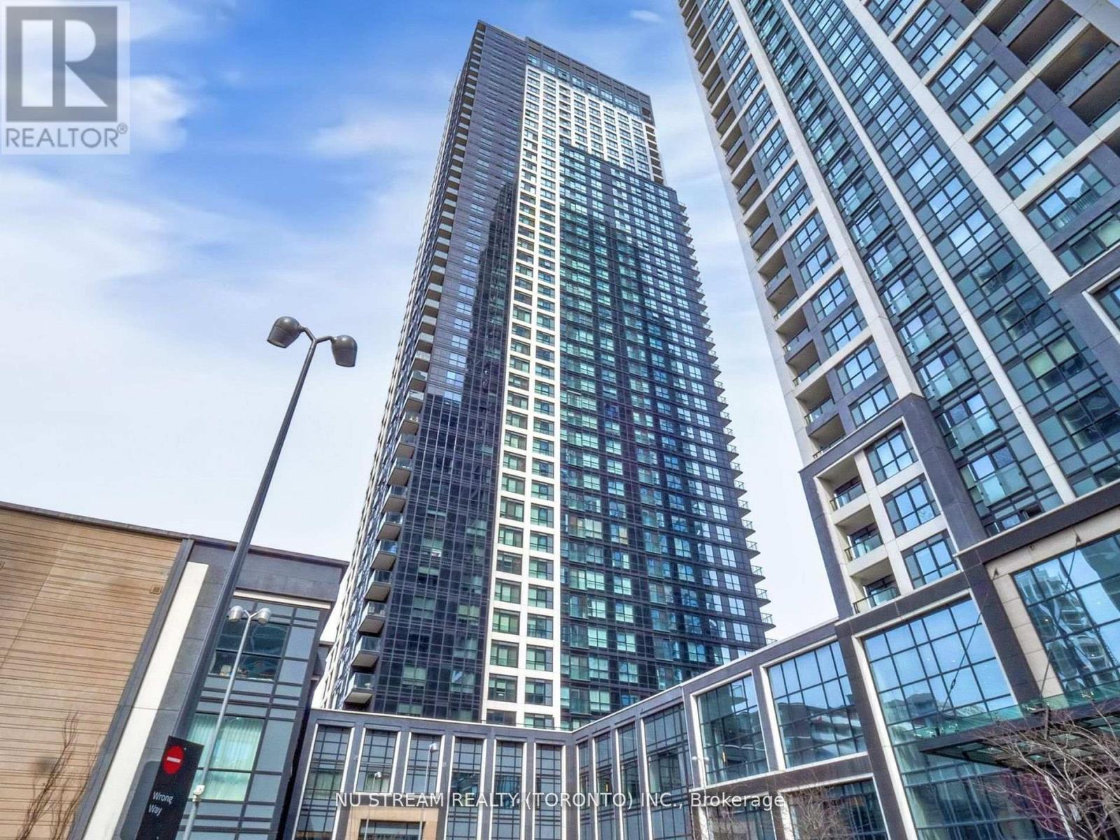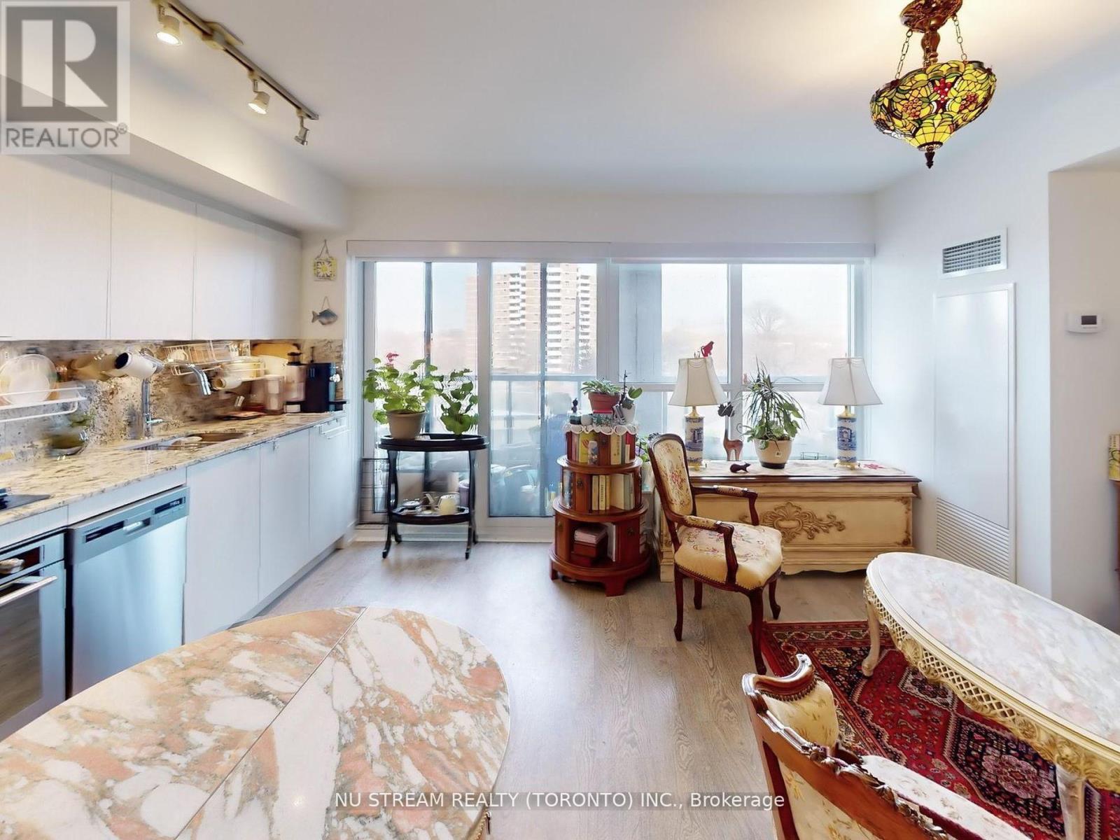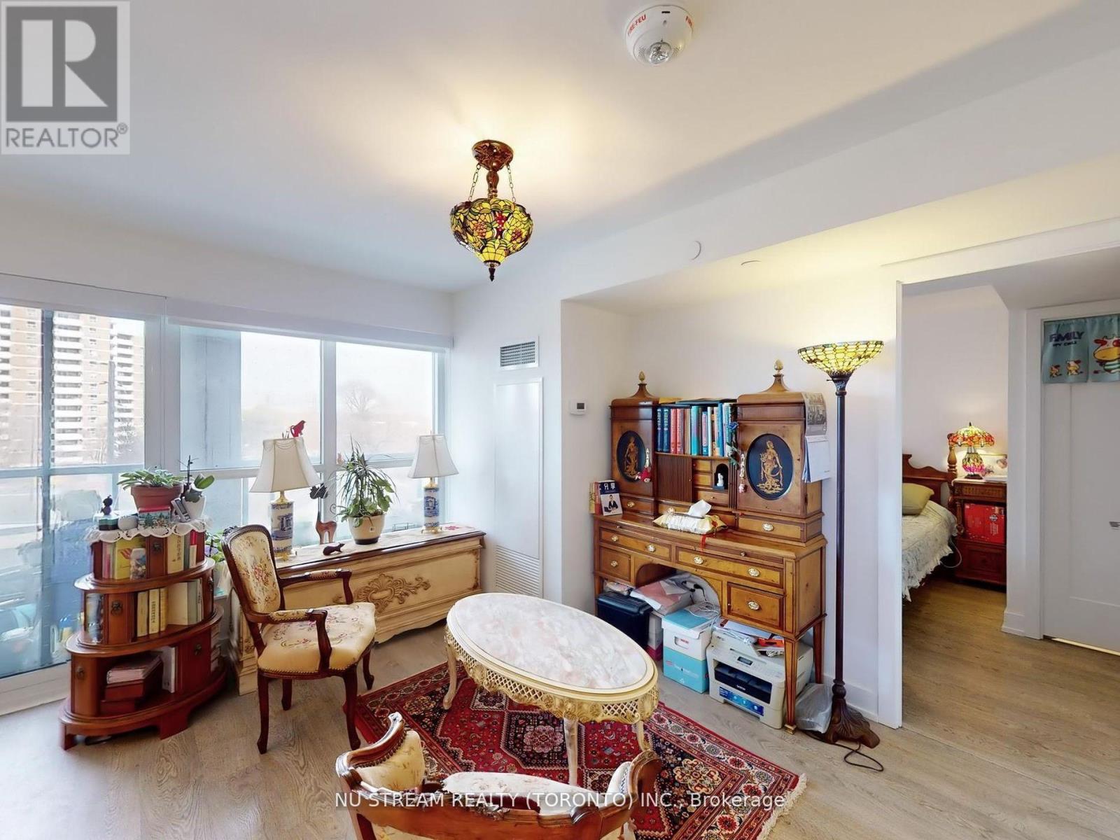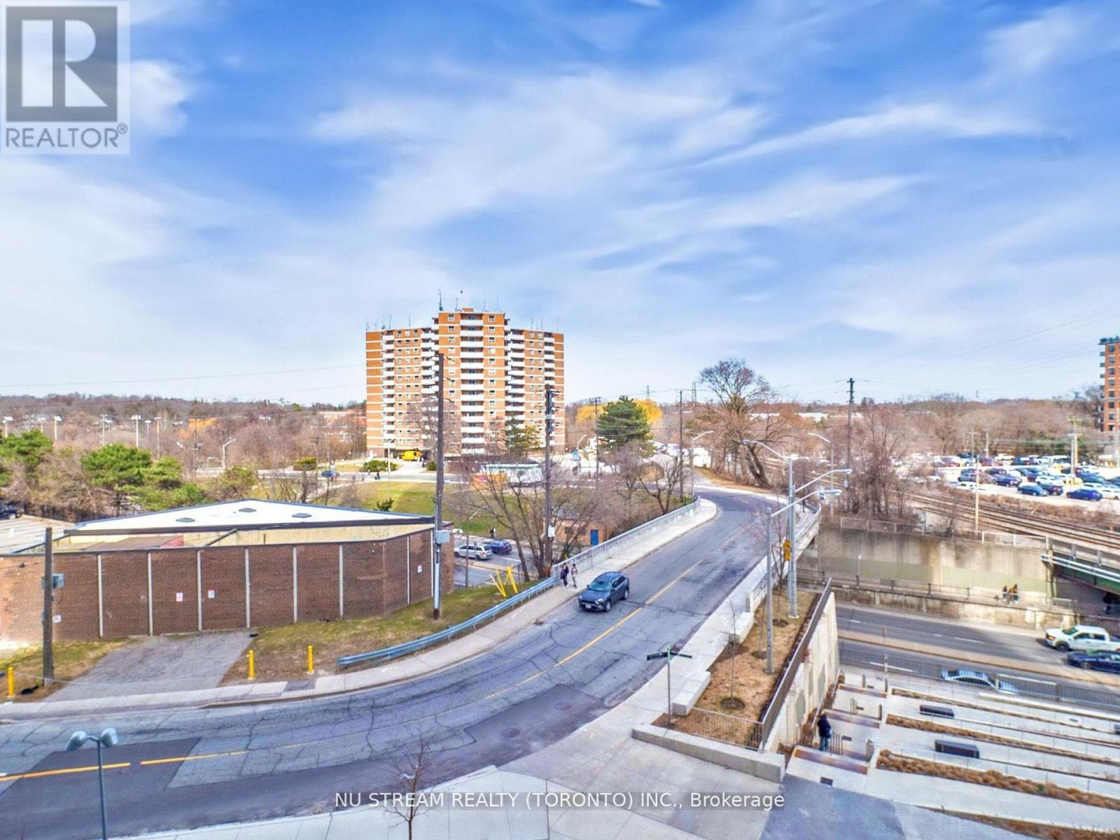327 - 5 Mabelle Avenue Toronto, Ontario M9A 0C8
$509,000Maintenance, Water, Common Area Maintenance, Insurance
$425.47 Monthly
Maintenance, Water, Common Area Maintenance, Insurance
$425.47 MonthlyDiscover this stunning 1+1 bedroom condo built in the heart of Etobicoke! Known for their commitment to quality and innovation, Tridel delivers this stunning 1+den, 2-bathroom unit within last 2 years.The open floor plan showcases large sliding glass doors leading to the balcony, elegant granite countertops, Upgraded extra cabinet in washrooms and foyer, and a 4-piece ensuite bath in the primary bedroom, complete with a walk-in closet. The den offers versatility, perfect for a guest bedroom or a bright home office. Experience an elevated urban lifestyle with access to world-class amenities, including an indoor pool, sauna, gym, basketball court, rooftop deck, BBQ area, outdoor lounge, spin/yoga studios, theatre, party/guest room, and 24-hour concierge service with visitor parking. With the subway station just steps away, youll enjoy seamless connectivity to all that Toronto has to offer. This unit is a must-see and offers an outstanding value! (id:35762)
Property Details
| MLS® Number | W12128959 |
| Property Type | Single Family |
| Neigbourhood | Islington-City Centre West |
| Community Name | Islington-City Centre West |
| AmenitiesNearBy | Park, Public Transit |
| CommunityFeatures | Pet Restrictions |
| Features | Carpet Free |
| ViewType | View |
Building
| BathroomTotal | 2 |
| BedroomsAboveGround | 1 |
| BedroomsBelowGround | 1 |
| BedroomsTotal | 2 |
| Age | 0 To 5 Years |
| Amenities | Security/concierge, Exercise Centre, Party Room, Visitor Parking, Storage - Locker |
| Appliances | Oven - Built-in, Cooktop, Dishwasher, Dryer, Stove, Washer, Refrigerator |
| CoolingType | Central Air Conditioning |
| ExteriorFinish | Concrete |
| FireProtection | Smoke Detectors |
| FlooringType | Laminate |
| SizeInterior | 600 - 699 Sqft |
| Type | Apartment |
Parking
| Underground | |
| Garage |
Land
| Acreage | No |
| LandAmenities | Park, Public Transit |
Rooms
| Level | Type | Length | Width | Dimensions |
|---|---|---|---|---|
| Ground Level | Living Room | 3.63 m | 4.27 m | 3.63 m x 4.27 m |
| Ground Level | Dining Room | 3.63 m | 4.27 m | 3.63 m x 4.27 m |
| Ground Level | Kitchen | 3.63 m | 4.27 m | 3.63 m x 4.27 m |
| Ground Level | Primary Bedroom | 3.05 m | 3.11 m | 3.05 m x 3.11 m |
| Ground Level | Den | 2.14 m | 2.26 m | 2.14 m x 2.26 m |
Interested?
Contact us for more information
Leo Mao
Salesperson
140 York Blvd
Richmond Hill, Ontario L4B 3J6



























