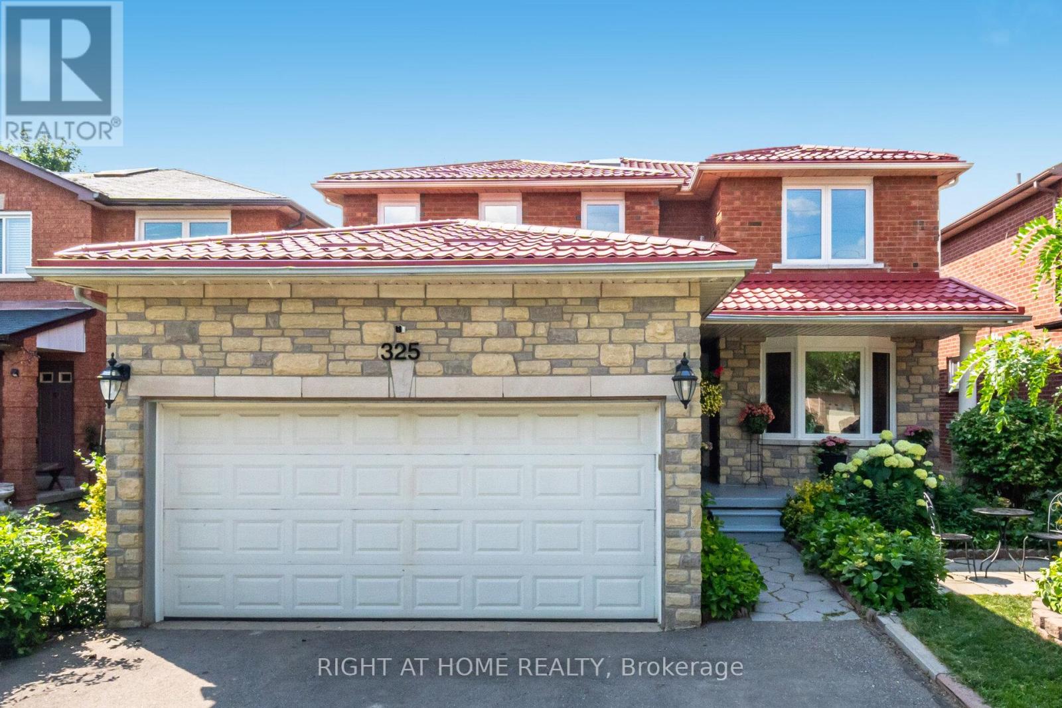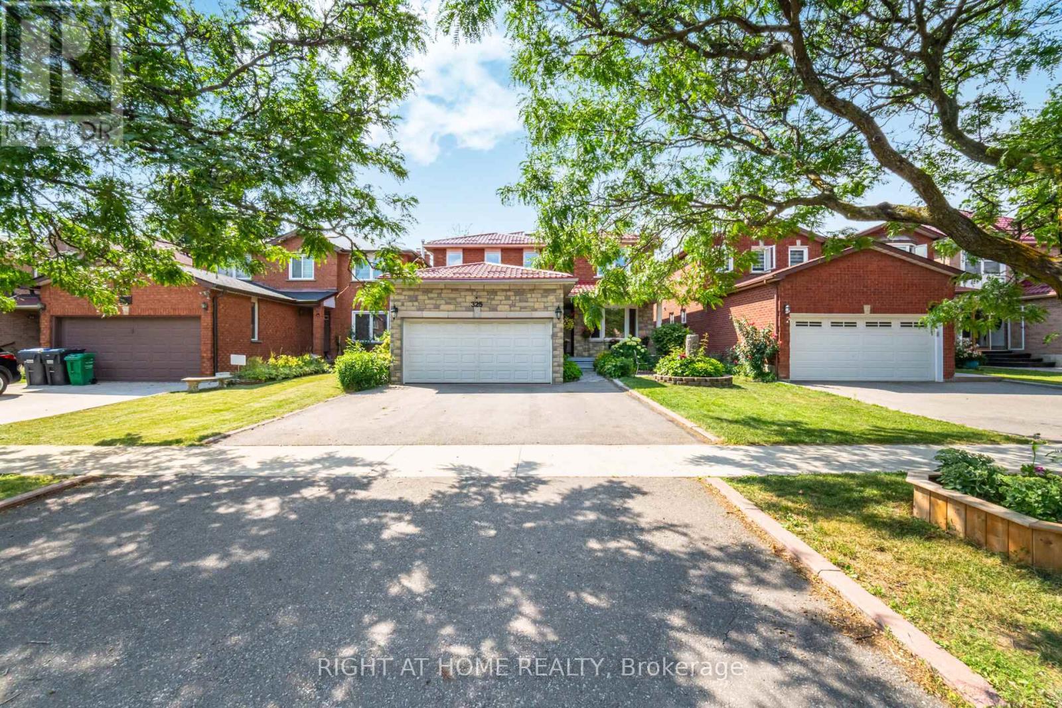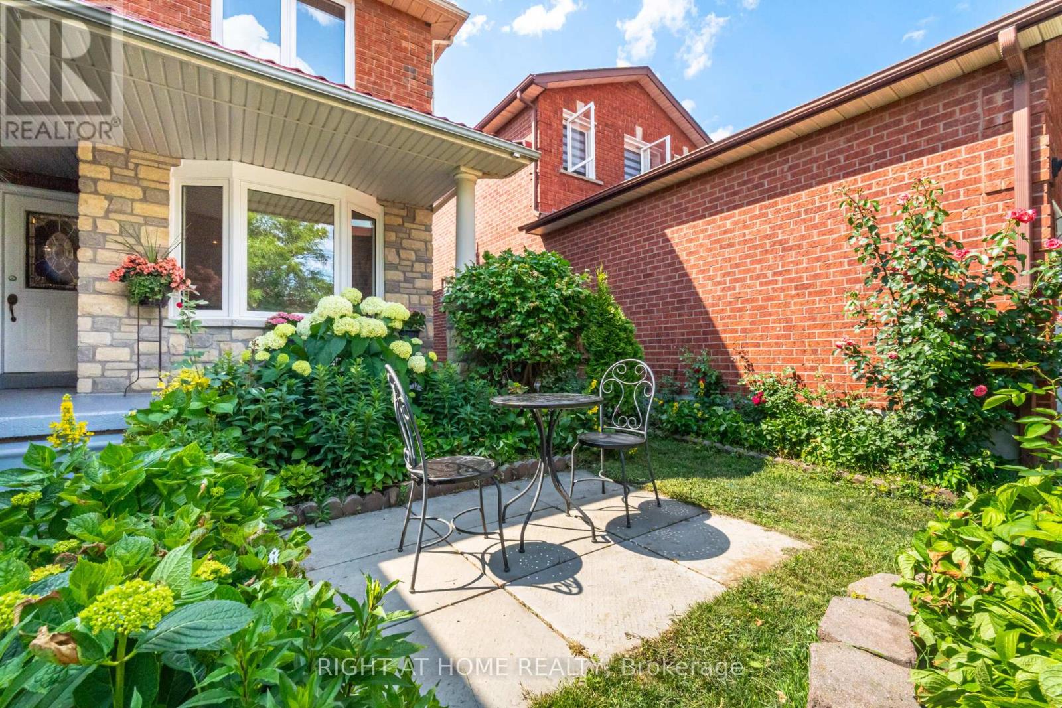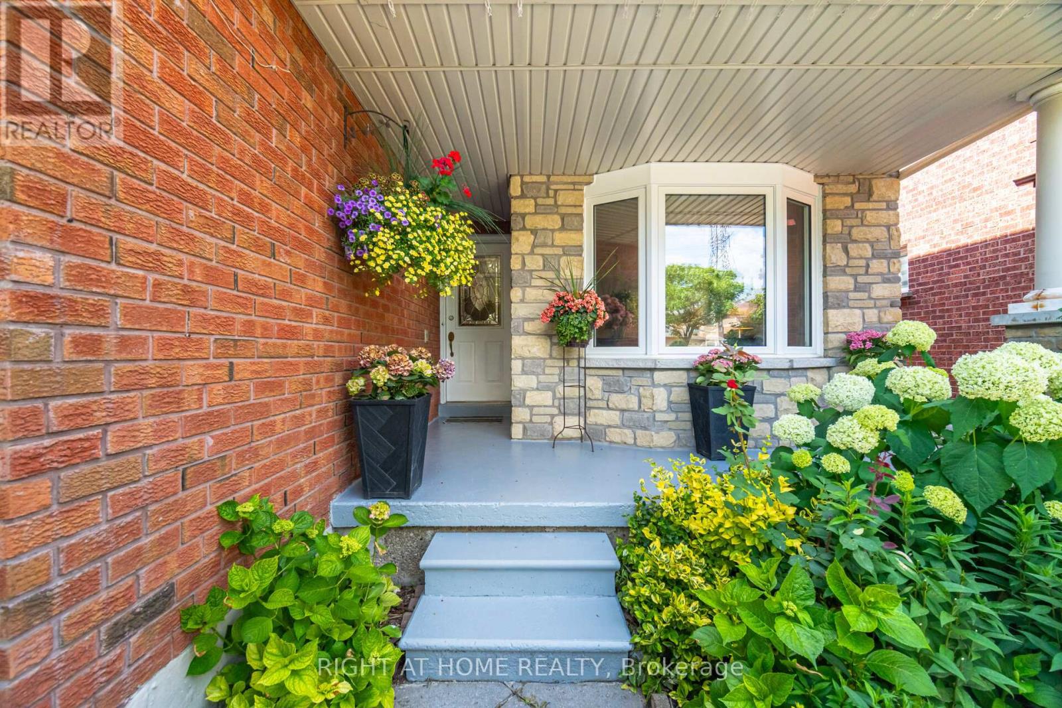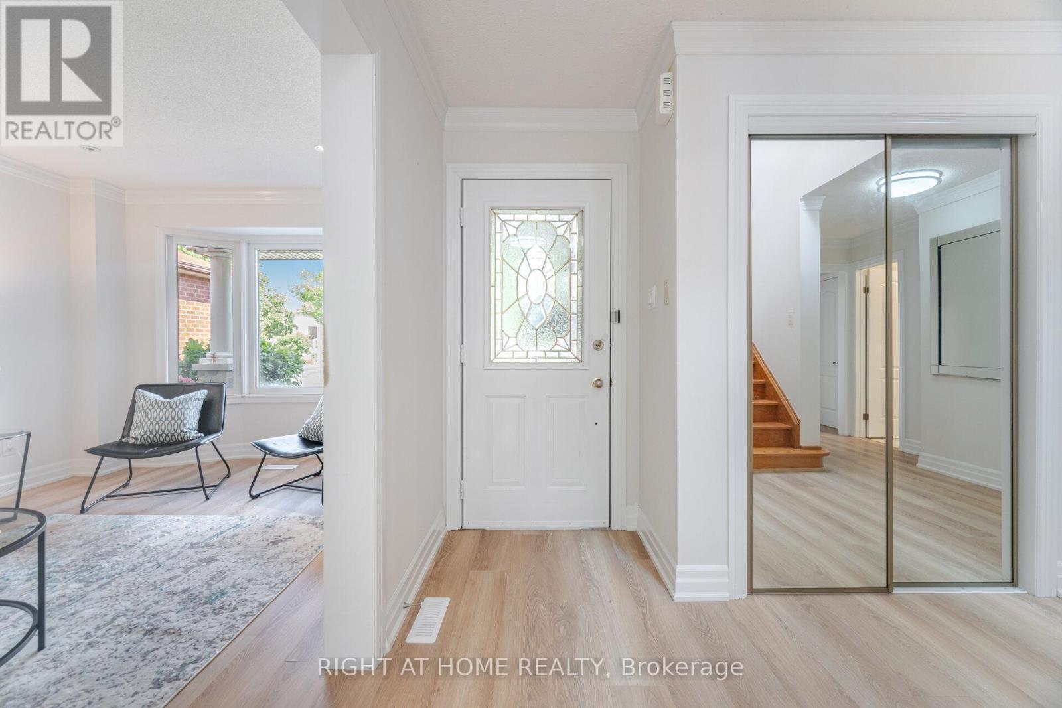325 Harrowsmith Drive Mississauga, Ontario L5R 1P9
$1,439,800
Beautifully upgraded home in the heart of Mississauga! 2 storey detached with separate entrance , 4 bedroom + 3 BR finished basement plus a family or In law suite room that walks out to big deck on the main floor with powder room and separate shower beside the in law suite room for convenient living; Metal roof (2022),w/ 50 yr warranty, newer window and doors (2024), all around newer fence (2023). The finished basement for extra living space has 3 bedrooms & separate entrance through garage, kitchenette and big open concept room.New Vinyl flooring all through out main floors including all rooms in the second level. Upgraded Kitchen cabinets, S/S Appliances and big living space on the main floor with 2635 sqft (above grade) plus additional living space in basement with 3 bedrooms, 3 Pc renovated bathroom, laminate flooring and kitchenette. Conveniently located close to schools, transit, 403, Square one mall and all amenities you need. Just move in! (id:35762)
Property Details
| MLS® Number | W12261691 |
| Property Type | Single Family |
| Neigbourhood | Hurontario |
| Community Name | Hurontario |
| AmenitiesNearBy | Public Transit, Schools, Park |
| Features | Carpet Free |
| ParkingSpaceTotal | 5 |
Building
| BathroomTotal | 5 |
| BedroomsAboveGround | 4 |
| BedroomsBelowGround | 3 |
| BedroomsTotal | 7 |
| Appliances | Garage Door Opener Remote(s), Dishwasher, Dryer, Microwave, Stove, Washer, Window Coverings, Refrigerator |
| BasementFeatures | Apartment In Basement, Separate Entrance |
| BasementType | N/a |
| ConstructionStyleAttachment | Detached |
| CoolingType | Central Air Conditioning |
| ExteriorFinish | Brick Facing |
| FireplacePresent | Yes |
| FireplaceTotal | 1 |
| FlooringType | Laminate, Tile |
| FoundationType | Concrete |
| HalfBathTotal | 2 |
| HeatingFuel | Natural Gas |
| HeatingType | Forced Air |
| StoriesTotal | 2 |
| SizeInterior | 2500 - 3000 Sqft |
| Type | House |
| UtilityWater | Municipal Water |
Parking
| Attached Garage | |
| Garage |
Land
| Acreage | No |
| LandAmenities | Public Transit, Schools, Park |
| Sewer | Sanitary Sewer |
| SizeDepth | 109 Ft ,10 In |
| SizeFrontage | 39 Ft ,4 In |
| SizeIrregular | 39.4 X 109.9 Ft |
| SizeTotalText | 39.4 X 109.9 Ft |
Rooms
| Level | Type | Length | Width | Dimensions |
|---|---|---|---|---|
| Second Level | Bedroom 4 | 3.31 m | 3.33 m | 3.31 m x 3.33 m |
| Second Level | Bathroom | Measurements not available | ||
| Second Level | Primary Bedroom | 5.74 m | 4.25 m | 5.74 m x 4.25 m |
| Second Level | Bedroom 2 | 3.98 m | 3.37 m | 3.98 m x 3.37 m |
| Second Level | Bedroom 3 | 2.91 m | 3.04 m | 2.91 m x 3.04 m |
| Basement | Living Room | 6.62 m | 3.29 m | 6.62 m x 3.29 m |
| Basement | Bedroom | 3.08 m | 2.4 m | 3.08 m x 2.4 m |
| Basement | Bedroom | 3.08 m | 3.69 m | 3.08 m x 3.69 m |
| Basement | Bedroom | 2.88 m | 3.6 m | 2.88 m x 3.6 m |
| Basement | Other | 6.75 m | 2.86 m | 6.75 m x 2.86 m |
| Basement | Other | 4.25 m | 2.88 m | 4.25 m x 2.88 m |
| Main Level | Living Room | 3.09 m | 5.58 m | 3.09 m x 5.58 m |
| Main Level | Dining Room | 2.92 m | 4.42 m | 2.92 m x 4.42 m |
| Main Level | Family Room | 5.49 m | 3.33 m | 5.49 m x 3.33 m |
| Main Level | Eating Area | 5.8 m | 3.09 m | 5.8 m x 3.09 m |
| Main Level | Kitchen | 5.8 m | 3.09 m | 5.8 m x 3.09 m |
| Main Level | Mud Room | Measurements not available |
https://www.realtor.ca/real-estate/28556805/325-harrowsmith-drive-mississauga-hurontario-hurontario
Interested?
Contact us for more information
Irma Cuenca
Salesperson
480 Eglinton Ave West #30, 106498
Mississauga, Ontario L5R 0G2
Jacqueline Paraiso
Salesperson
480 Eglinton Ave West #30, 106498
Mississauga, Ontario L5R 0G2

