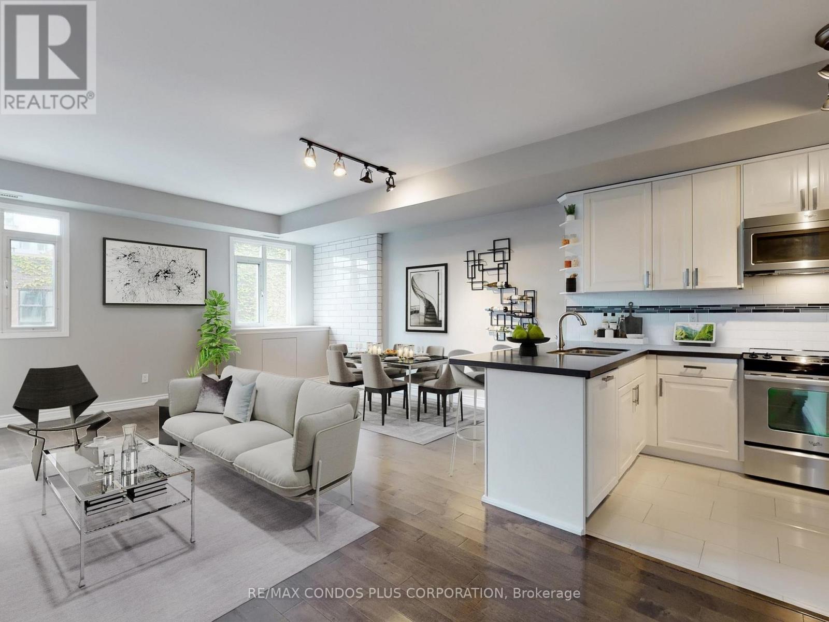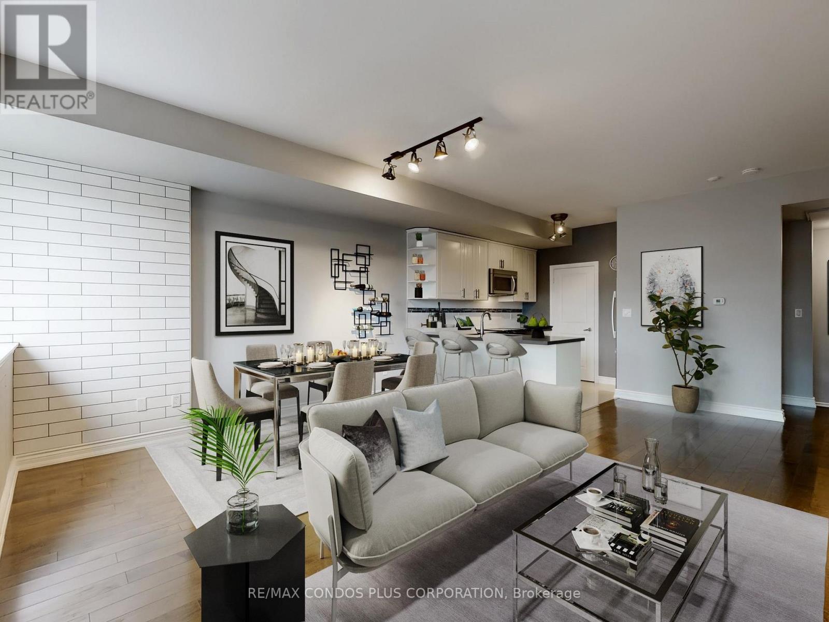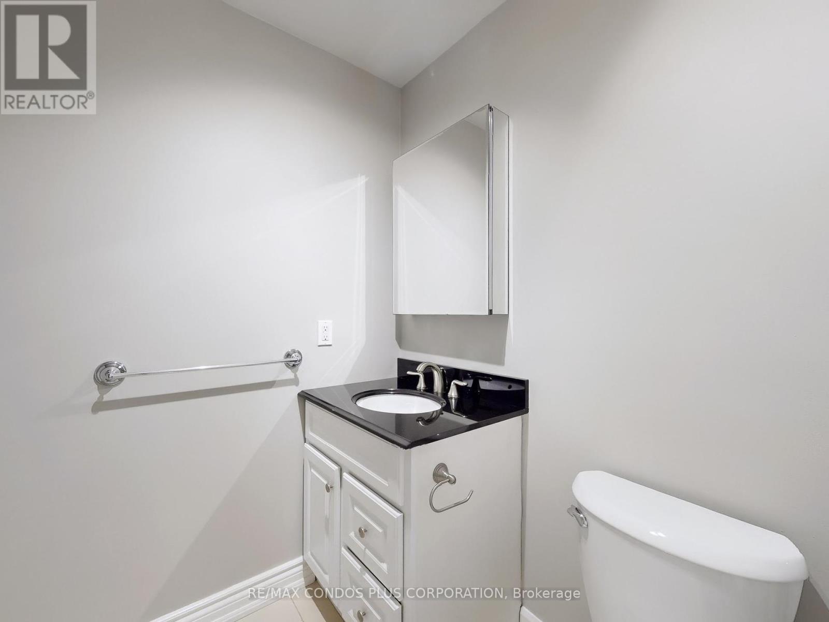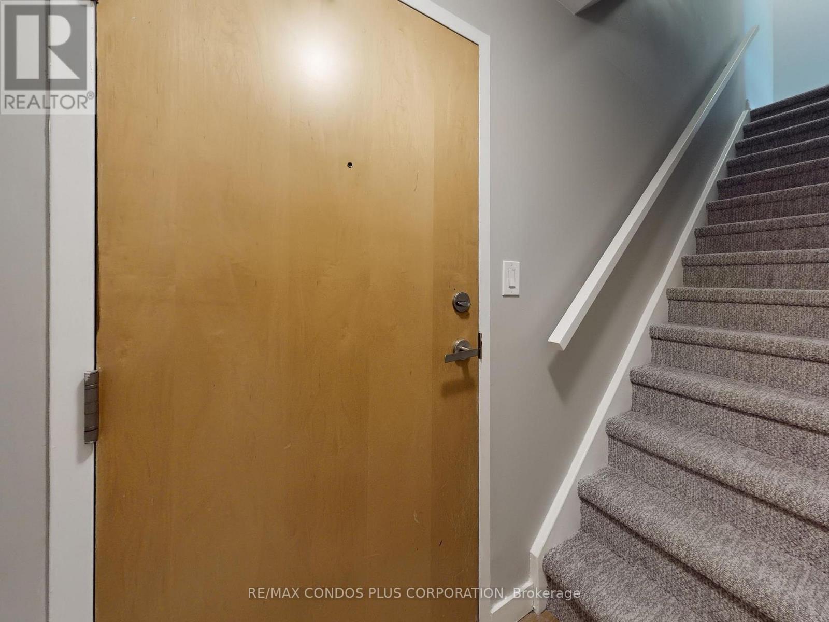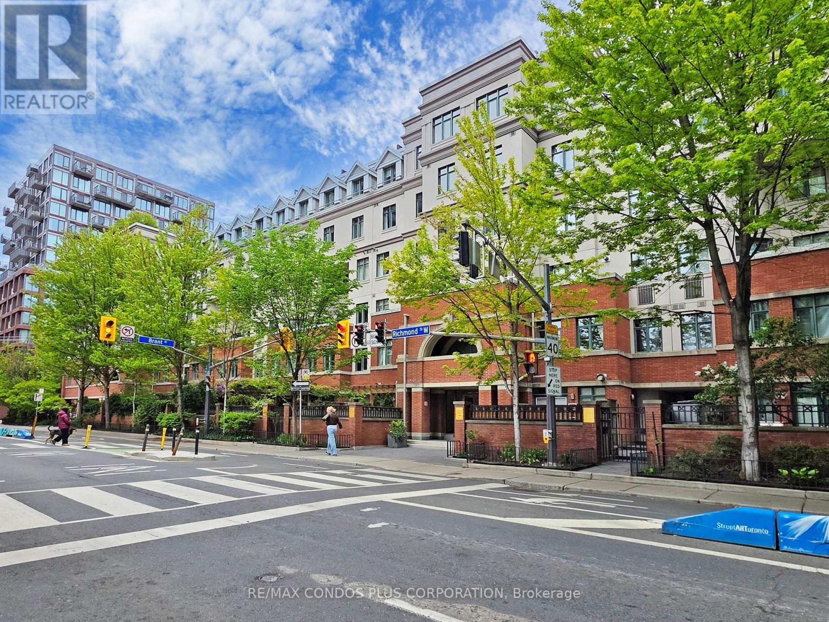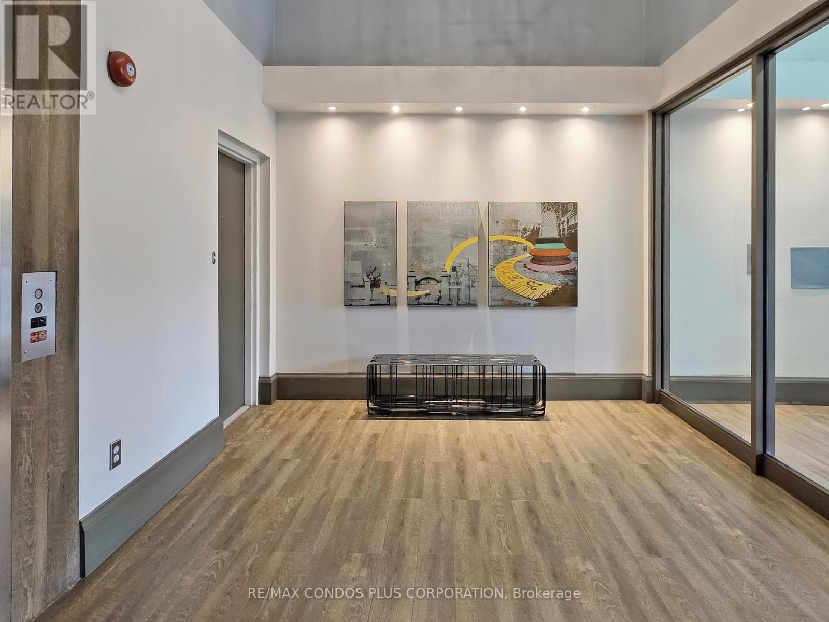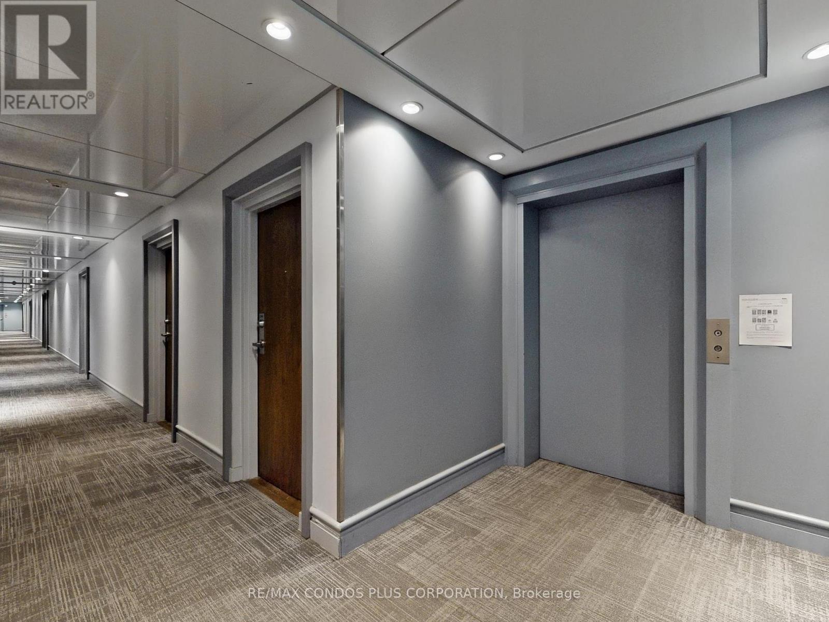325 - 500 Richmond Street W Toronto, Ontario M5V 3N4
$649,900Maintenance, Common Area Maintenance, Insurance, Parking, Water
$907.58 Monthly
Maintenance, Common Area Maintenance, Insurance, Parking, Water
$907.58 MonthlyWelcome to this bright and spacious 1-bedroom, 1-bathroom residence offering 806 square feet of thoughtfully designed living space in the heart of Toronto's vibrant Fashion District. The open concept floor plan is perfect for both relaxing and entertaining, with refined interior finishes throughout. Enjoy elegant hardwood flooring across the main living areas, smooth 9-foot ceilings that enhance the sense of space, and a large private balcony that extends your living area outdoors while offering stunning views of Toronto's picturesque sunsets. The modern kitchen boasts a smart, efficient layout with ample cabinetry, quartz countertops, a generous breakfast bar, and stainless steel appliances - ideal for everyday living and hosting. The generously sized primary bedroom features a massive walk-in closet providing excellent storage. A rare convenience, the oversized locker is located directly behind the included parking space, allowing for easy loading and unloading. Located just steps from TTC transit, St. Andrews Playground Park, Loblaws, LCBO, and the Waterworks Food Hall. You're also minutes away from world-class dining, shopping, and entertainment along King Street West, Queen Street West, and The Well on Front Street West. (id:35762)
Property Details
| MLS® Number | C12172378 |
| Property Type | Single Family |
| Community Name | Waterfront Communities C1 |
| AmenitiesNearBy | Hospital, Park, Public Transit, Schools |
| CommunityFeatures | Pet Restrictions, Community Centre |
| Features | Balcony, Carpet Free, In Suite Laundry |
| ParkingSpaceTotal | 1 |
Building
| BathroomTotal | 1 |
| BedroomsAboveGround | 1 |
| BedroomsTotal | 1 |
| Amenities | Visitor Parking, Storage - Locker |
| Appliances | Dishwasher, Dryer, Stove, Washer, Refrigerator |
| CoolingType | Central Air Conditioning |
| ExteriorFinish | Brick |
| FireProtection | Security System |
| FlooringType | Hardwood, Tile |
| HeatingFuel | Natural Gas |
| HeatingType | Forced Air |
| SizeInterior | 800 - 899 Sqft |
| Type | Apartment |
Parking
| Underground | |
| Garage |
Land
| Acreage | No |
| LandAmenities | Hospital, Park, Public Transit, Schools |
Rooms
| Level | Type | Length | Width | Dimensions |
|---|---|---|---|---|
| Flat | Living Room | 6.65 m | 5.11 m | 6.65 m x 5.11 m |
| Flat | Dining Room | 6.65 m | 5.11 m | 6.65 m x 5.11 m |
| Flat | Kitchen | 2.84 m | 2.25 m | 2.84 m x 2.25 m |
| Flat | Bedroom | 3.86 m | 3.05 m | 3.86 m x 3.05 m |
Interested?
Contact us for more information
Francesco Jr. Lardi
Broker
45 Harbour Square
Toronto, Ontario M5J 2G4

