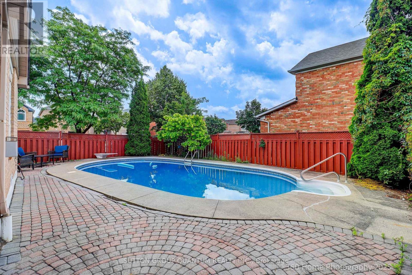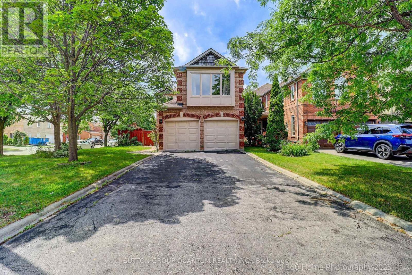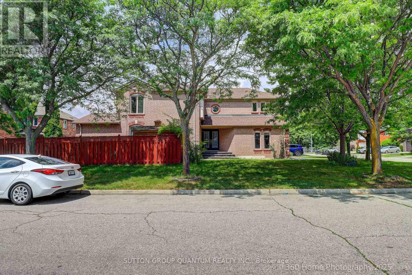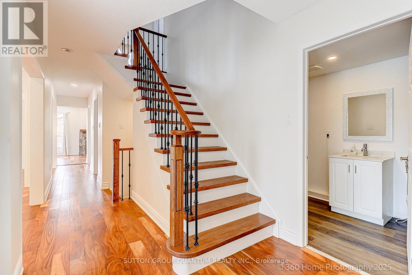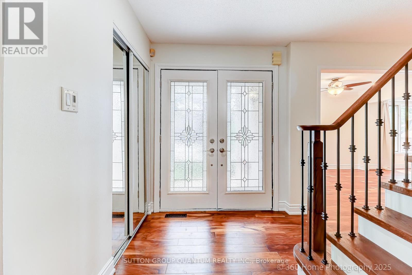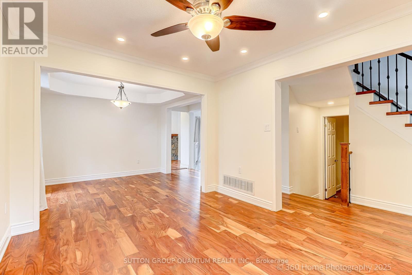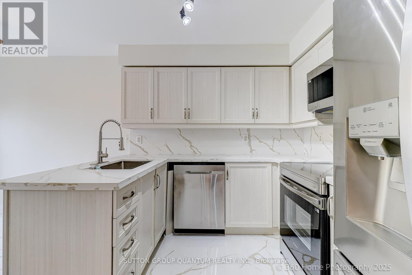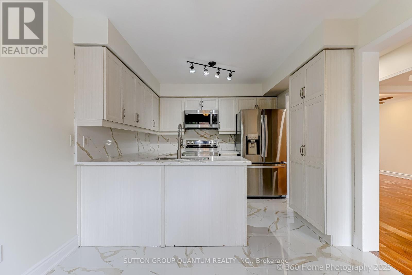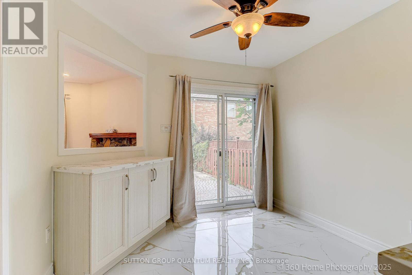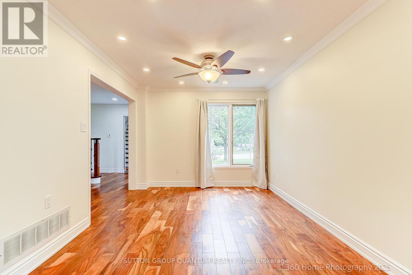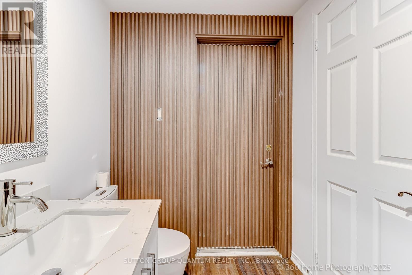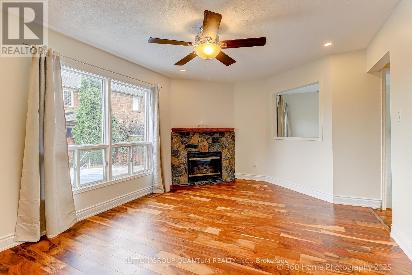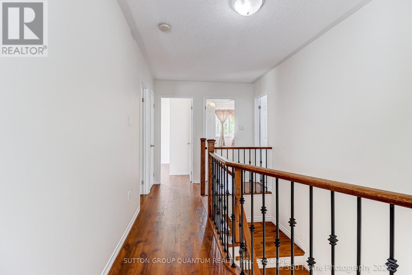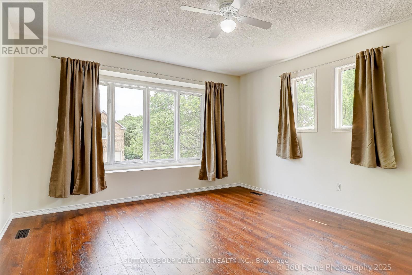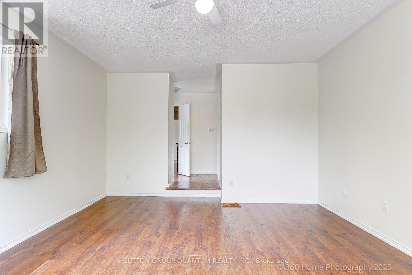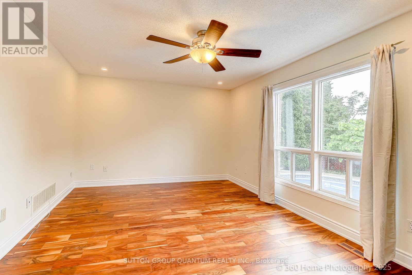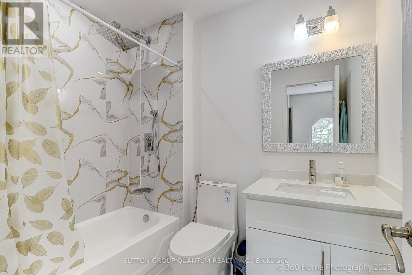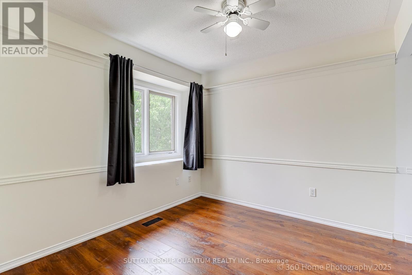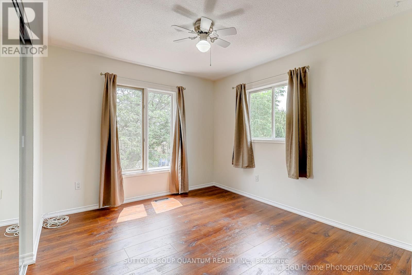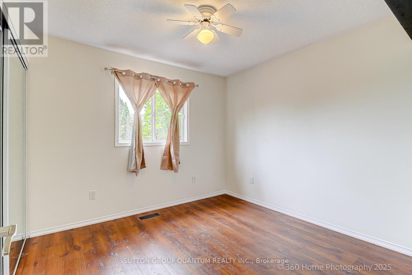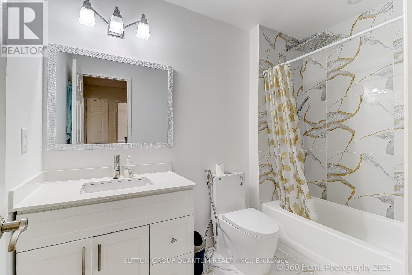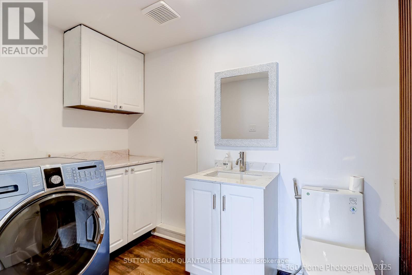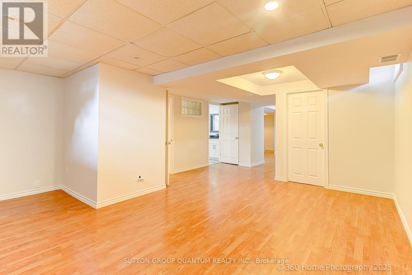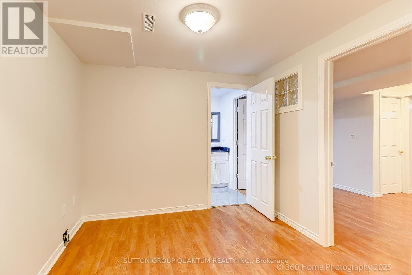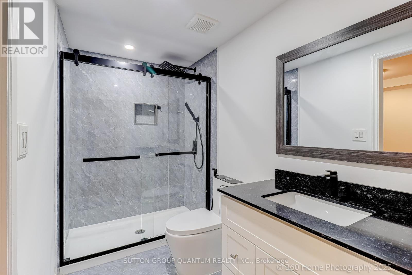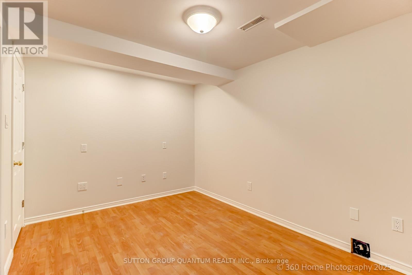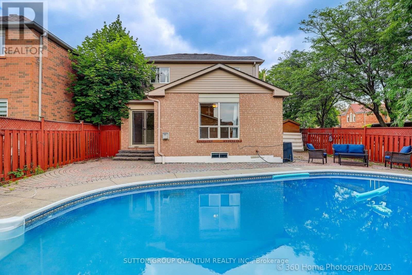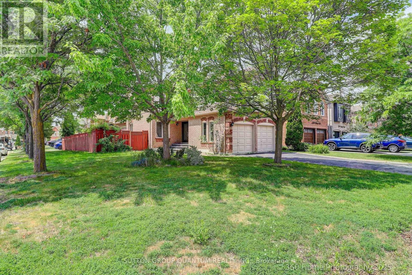3246 Fanleaf Drive Mississauga, Ontario L5N 7C9
$1,349,900
Newly Renovated, The Current Owners Spent Thousand $$$.Fantastic 4 Bedroom Home Nestled On A 44 X 109 Foot Lot With Inground Pool And Located In The Sought After Of Lisgar. Spacious Living & Dining Room Areas With Hardwood Floors, Coffered Ceiling, & Crown Moulding. Updated Kitchen With Ceramic Floor/Backsplash, Undermount Sink, Built-In Pantry, Stainless Steel Appliances, And Large Breakfast Area With Walk-Out To Yard. Main Floor Family Room With Hardwood Floors & Gas Fireplace With Stone Front.Master Bedroom Retreat With Double Door Entry, Walk-In Closet, & 4 Piece Ensuite. Main 4 Piece Bathroom With Updated Vanity. Convenient Main Floor Laundry With Interior Entrance To Garage. Finished Open Concept Basement With Laminate Floors, And 5th Bedroom With 3 Piece Semi-Ensuite. (id:35762)
Property Details
| MLS® Number | W12278858 |
| Property Type | Single Family |
| Community Name | Lisgar |
| AmenitiesNearBy | Public Transit, Schools |
| CommunityFeatures | School Bus |
| ParkingSpaceTotal | 6 |
| PoolType | Inground Pool |
Building
| BathroomTotal | 4 |
| BedroomsAboveGround | 4 |
| BedroomsBelowGround | 1 |
| BedroomsTotal | 5 |
| Appliances | Garage Door Opener Remote(s), Dishwasher, Dryer, Garage Door Opener, Microwave, Stove, Washer, Window Coverings, Refrigerator |
| BasementDevelopment | Finished |
| BasementType | N/a (finished) |
| ConstructionStyleAttachment | Detached |
| CoolingType | Central Air Conditioning |
| ExteriorFinish | Brick |
| FireplacePresent | Yes |
| FlooringType | Laminate, Hardwood, Ceramic, Carpeted |
| FoundationType | Concrete |
| HalfBathTotal | 1 |
| HeatingFuel | Natural Gas |
| HeatingType | Forced Air |
| StoriesTotal | 2 |
| SizeInterior | 2000 - 2500 Sqft |
| Type | House |
| UtilityWater | Municipal Water |
Parking
| Attached Garage | |
| Garage |
Land
| Acreage | No |
| LandAmenities | Public Transit, Schools |
| Sewer | Sanitary Sewer |
| SizeDepth | 109 Ft ,10 In |
| SizeFrontage | 44 Ft ,9 In |
| SizeIrregular | 44.8 X 109.9 Ft |
| SizeTotalText | 44.8 X 109.9 Ft |
Rooms
| Level | Type | Length | Width | Dimensions |
|---|---|---|---|---|
| Second Level | Primary Bedroom | 5.18 m | 4.27 m | 5.18 m x 4.27 m |
| Second Level | Bedroom 2 | 3.05 m | 2.79 m | 3.05 m x 2.79 m |
| Second Level | Bedroom 3 | 3.05 m | 3.05 m | 3.05 m x 3.05 m |
| Second Level | Bedroom 4 | 3.48 m | 3.05 m | 3.48 m x 3.05 m |
| Basement | Recreational, Games Room | 5.23 m | 4.93 m | 5.23 m x 4.93 m |
| Basement | Bedroom 5 | 3.45 m | 2.69 m | 3.45 m x 2.69 m |
| Main Level | Living Room | 3.66 m | 3.13 m | 3.66 m x 3.13 m |
| Main Level | Dining Room | 3.12 m | 2.64 m | 3.12 m x 2.64 m |
| Main Level | Kitchen | 2.97 m | 2.57 m | 2.97 m x 2.57 m |
| Main Level | Eating Area | 2.97 m | 2.74 m | 2.97 m x 2.74 m |
| Main Level | Family Room | 5.18 m | 3.51 m | 5.18 m x 3.51 m |
https://www.realtor.ca/real-estate/28592868/3246-fanleaf-drive-mississauga-lisgar-lisgar
Interested?
Contact us for more information
Ghassan M Saeed
Salesperson
1673b Lakeshore Rd.w., Lower Levl
Mississauga, Ontario L5J 1J4

