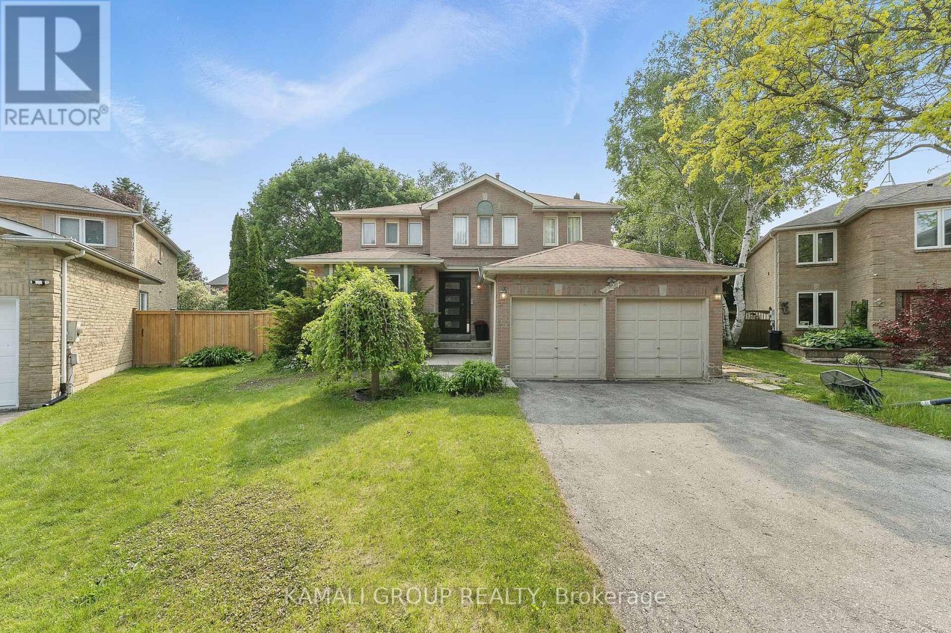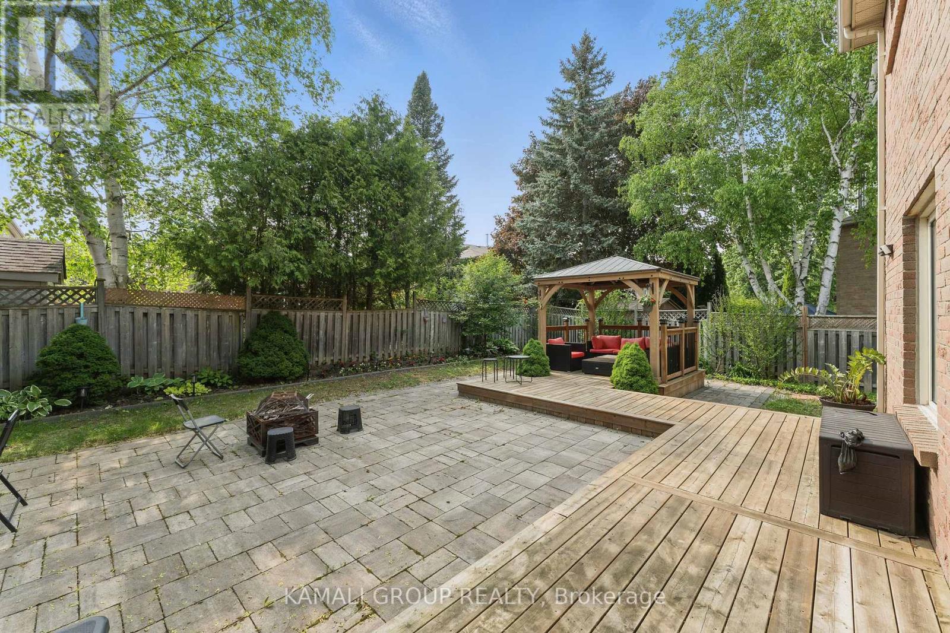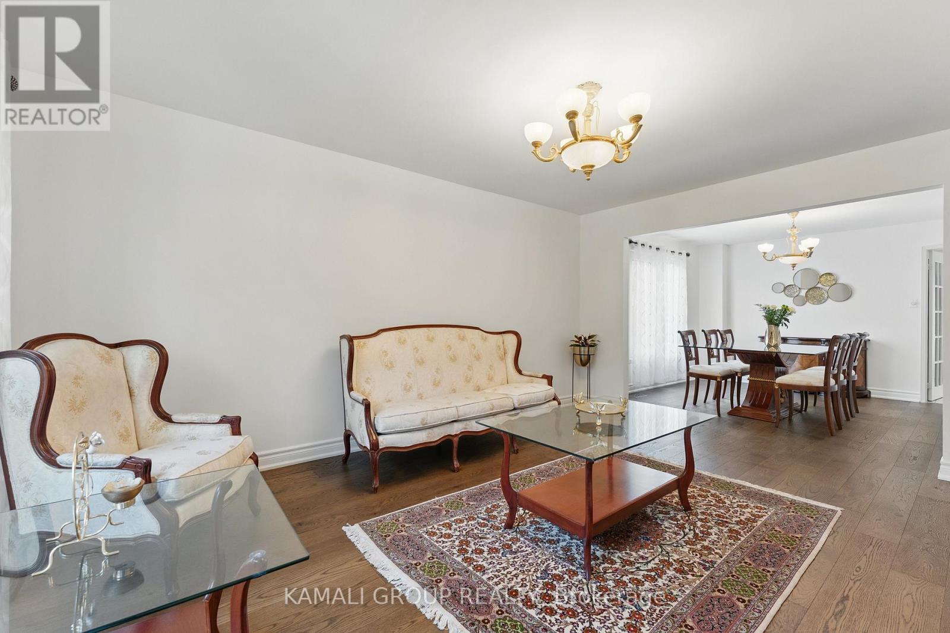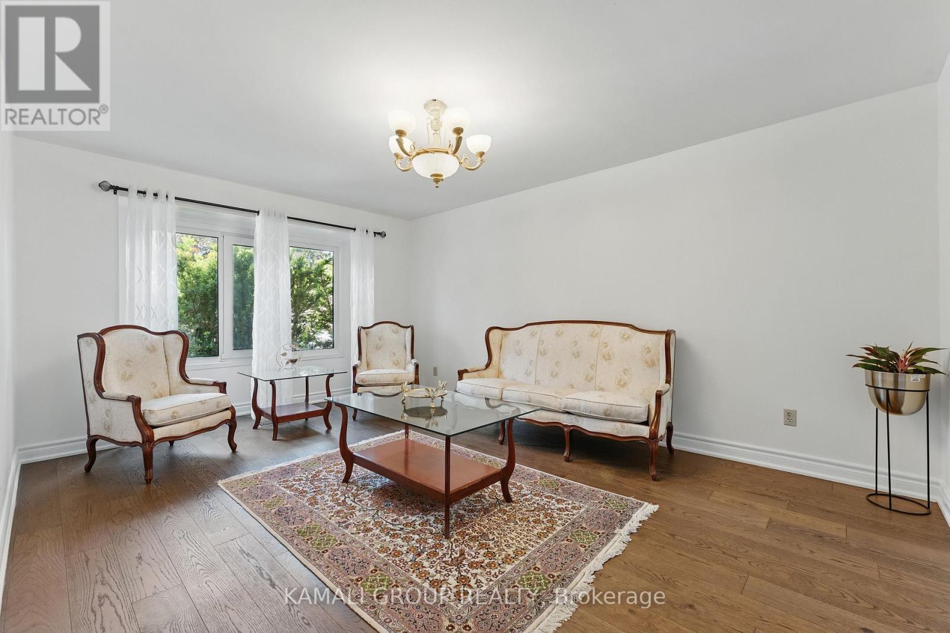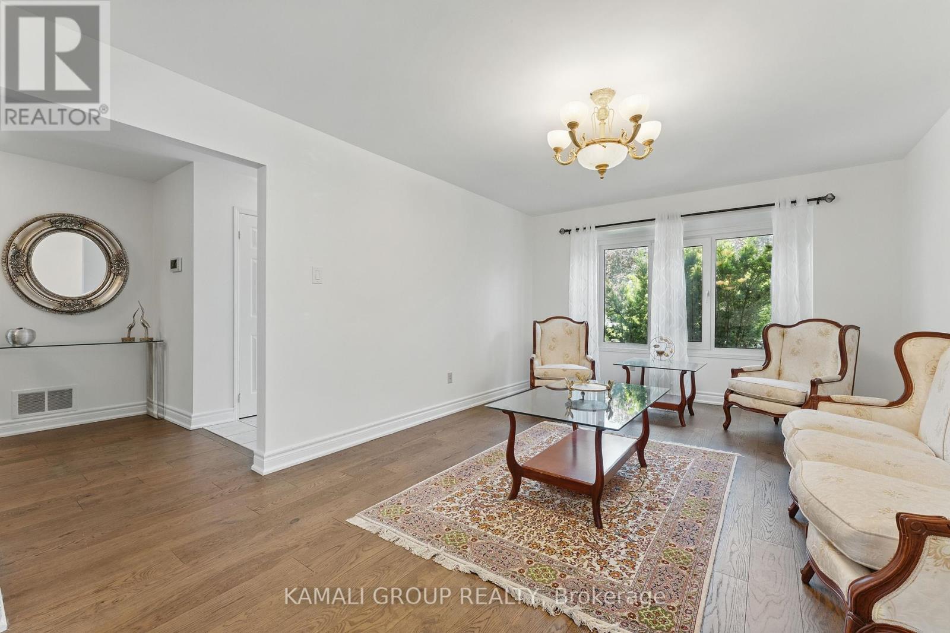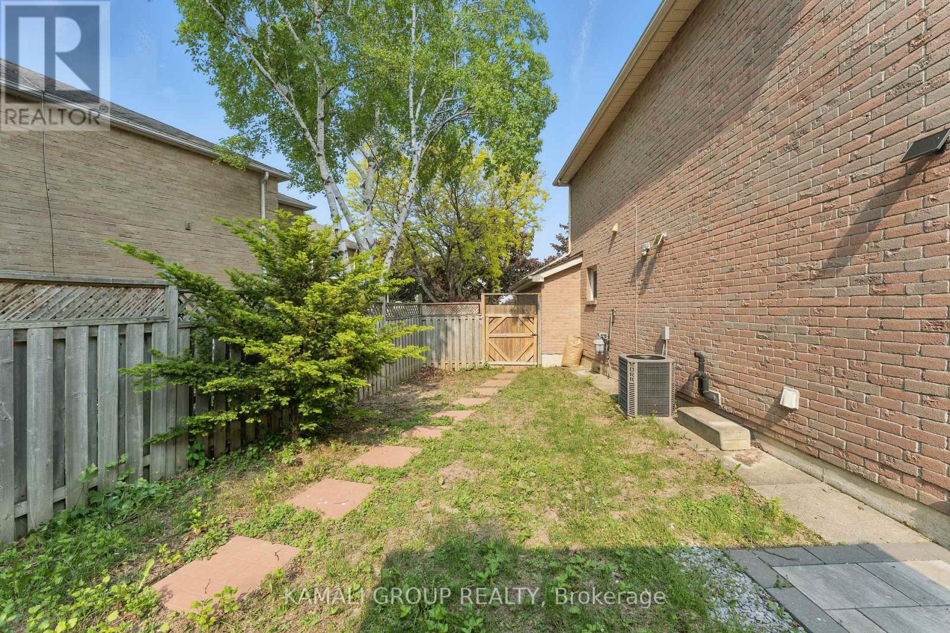324 Petheram Place Newmarket, Ontario L3X 1J7
$1,379,000
Nestled on a quiet and private court, this spacious 4-bedroom home offers the perfect blend of comfort and elegance in the highly desireable Glenway Estates community. The updated eat-in kitchen features granite countertops, stainless steel appliances, a generous pantry, and a walk-out to a fully fenced, pie-shaped backyard-ideal for family gatherings and outdoor entertaining. The home boasts four generously sized bedrooms, including a large primary suite with a walk-in closet and a private ensuite. The open-concept living and dining area is filled with natural lights from large windows, while the cozy family room features a fireplace and double French doors for added charm. Additional highlights include a main-floor laundry room with built-in cabinetry and convenient access to the garage. This home combines functionality and style-perfect for growing families. (id:35762)
Property Details
| MLS® Number | N12201892 |
| Property Type | Single Family |
| Neigbourhood | Summerhill |
| Community Name | Glenway Estates |
| AmenitiesNearBy | Hospital, Park, Schools |
| EquipmentType | Water Heater |
| Features | Cul-de-sac |
| ParkingSpaceTotal | 6 |
| RentalEquipmentType | Water Heater |
Building
| BathroomTotal | 3 |
| BedroomsAboveGround | 4 |
| BedroomsTotal | 4 |
| Age | 31 To 50 Years |
| Appliances | Central Vacuum, Water Heater, Water Purifier, Dishwasher, Dryer, Hood Fan, Microwave, Stove, Washer, Water Softener, Refrigerator |
| BasementDevelopment | Unfinished |
| BasementType | Full (unfinished) |
| ConstructionStyleAttachment | Detached |
| CoolingType | Central Air Conditioning |
| ExteriorFinish | Brick |
| FireplacePresent | Yes |
| FireplaceTotal | 1 |
| FlooringType | Hardwood, Ceramic |
| FoundationType | Concrete |
| HalfBathTotal | 1 |
| HeatingFuel | Natural Gas |
| HeatingType | Forced Air |
| StoriesTotal | 2 |
| SizeInterior | 2000 - 2500 Sqft |
| Type | House |
| UtilityWater | Municipal Water |
Parking
| Attached Garage | |
| Garage |
Land
| Acreage | No |
| FenceType | Fenced Yard |
| LandAmenities | Hospital, Park, Schools |
| Sewer | Sanitary Sewer |
| SizeDepth | 113 Ft ,2 In |
| SizeFrontage | 35 Ft ,2 In |
| SizeIrregular | 35.2 X 113.2 Ft ; 35.23ft X 113.20ft X 96.67ft X 119.24ft |
| SizeTotalText | 35.2 X 113.2 Ft ; 35.23ft X 113.20ft X 96.67ft X 119.24ft |
Rooms
| Level | Type | Length | Width | Dimensions |
|---|---|---|---|---|
| Main Level | Living Room | 3.67 m | 5.36 m | 3.67 m x 5.36 m |
| Main Level | Dining Room | 3.67 m | 3.68 m | 3.67 m x 3.68 m |
| Main Level | Family Room | 3.67 m | 5.87 m | 3.67 m x 5.87 m |
| Main Level | Kitchen | 3.71 m | 3.07 m | 3.71 m x 3.07 m |
| Main Level | Laundry Room | 2.56 m | 2.33 m | 2.56 m x 2.33 m |
| Main Level | Eating Area | 2.98 m | 3.07 m | 2.98 m x 3.07 m |
| Upper Level | Primary Bedroom | 3.69 m | 6.08 m | 3.69 m x 6.08 m |
| Upper Level | Bedroom 2 | 3.58 m | 4.14 m | 3.58 m x 4.14 m |
| Upper Level | Bedroom 3 | 3.57 m | 5.08 m | 3.57 m x 5.08 m |
| Upper Level | Bedroom 4 | 3.61 m | 3.79 m | 3.61 m x 3.79 m |
Interested?
Contact us for more information
Moe Kamali
Broker of Record
30 Drewry Avenue
Toronto, Ontario M2M 4C4
Mojtaba Seyed Jafar Tafreshi
Broker
30 Drewry Avenue
Toronto, Ontario M2M 4C4

