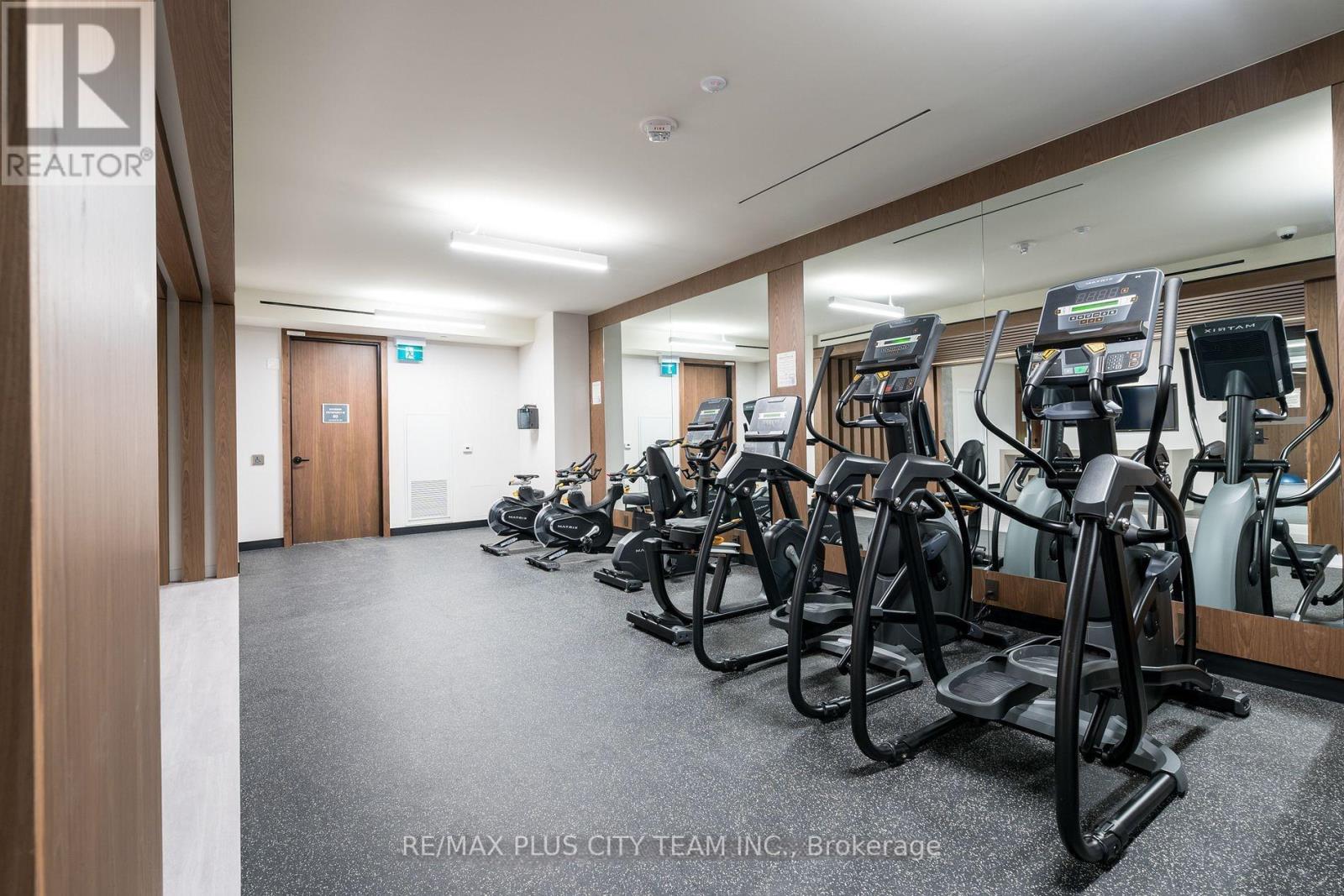324 - 5 Defries Street Toronto, Ontario M5A 3R4
$599,000Maintenance, Heat, Water, Common Area Maintenance, Insurance
$428.09 Monthly
Maintenance, Heat, Water, Common Area Maintenance, Insurance
$428.09 MonthlyWelcome to River and Fifth Condos, where modern design meets urban convenience. This well-maintained 1-bedroom + den, 1-bath suite offers a bright and airy ambiance, thanks to its floor-to-ceiling windows and private balcony with a beautiful exposure. The modern kitchen is a chefs delight, featuring quartz countertops, stainless steel appliances, and high-end interior finishes that elevate the space. The versatile den is perfect for a home office, guest area, or creative retreat. Indulge in world-class amenities, including an indoor pool, outdoor cabana lounge with stunning downtown views, a large fitness center, co-working space, yoga room, sports lounge, steam room, party room, games room, and a kids' playroom. With 24-hour concierge service and most amenities conveniently located on the third floor, this condo offers a truly effortless lifestyle. Perfectly situated steps from banks, grocery stores, and transit, you're just minutes by streetcar to Dundas Subway Station and the Eaton Centre. Plus, enjoy easy access to top universities, including Toronto Metropolitan University (formerly Ryerson), George Brown College, and the University of Toronto. (id:35762)
Property Details
| MLS® Number | C11983139 |
| Property Type | Single Family |
| Neigbourhood | Toronto Centre |
| Community Name | Regent Park |
| CommunityFeatures | Pet Restrictions |
| Features | Carpet Free |
Building
| BathroomTotal | 1 |
| BedroomsAboveGround | 1 |
| BedroomsBelowGround | 1 |
| BedroomsTotal | 2 |
| Appliances | Cooktop, Dishwasher, Dryer, Microwave, Oven, Washer, Refrigerator |
| CoolingType | Central Air Conditioning |
| ExteriorFinish | Brick, Concrete |
| FlooringType | Laminate |
| HeatingFuel | Natural Gas |
| HeatingType | Forced Air |
| SizeInterior | 600 - 699 Sqft |
| Type | Apartment |
Parking
| Detached Garage | |
| Garage |
Land
| Acreage | No |
Rooms
| Level | Type | Length | Width | Dimensions |
|---|---|---|---|---|
| Flat | Living Room | 3.68 m | 3.99 m | 3.68 m x 3.99 m |
| Flat | Dining Room | 3.68 m | 3.99 m | 3.68 m x 3.99 m |
| Flat | Kitchen | 3.68 m | 3.99 m | 3.68 m x 3.99 m |
| Flat | Den | 2.16 m | 2.34 m | 2.16 m x 2.34 m |
| Flat | Primary Bedroom | 2.86 m | 3.1 m | 2.86 m x 3.1 m |
https://www.realtor.ca/real-estate/27940358/324-5-defries-street-toronto-regent-park-regent-park
Interested?
Contact us for more information
Sundeep Bahl
Salesperson
14b Harbour Street
Toronto, Ontario M5J 2Y4
Ricardo Daniel Barros
Broker of Record
14c Harbour Street
Toronto, Ontario M5J 2Y4



















