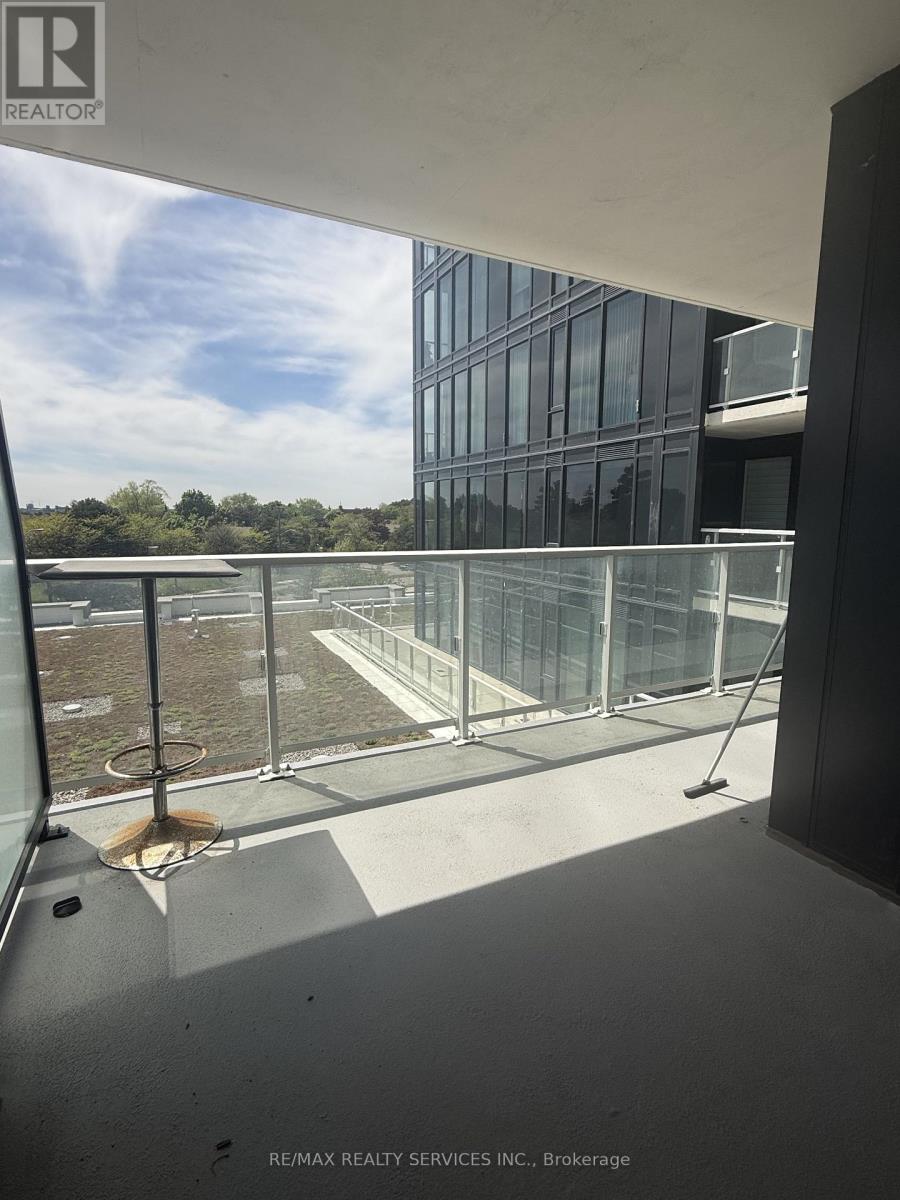245 West Beaver Creek Rd #9B
(289)317-1288
324 - 20 O'neill Road Toronto, Ontario M3C 3M9
2 Bedroom
1 Bathroom
500 - 599 sqft
Central Air Conditioning
Forced Air
$2,450 Monthly
Prime Location - 1Bed + Den/ 1 Bath Unit At Rodeo 2 Condos. Perfect For A Single Person Or Young Couple! Spacious Layout With Lots Of Natural Sunlight And Huge Balcony. Conveniently Located Steps Away From Shops At Don Mills, Fairview Mall, Ttc, Don Mills Subway Station, Eglinton Lrt, Hwy 401, 404 & Dvp. 1 Parking & 1 Locker Included! (id:35762)
Property Details
| MLS® Number | C12167306 |
| Property Type | Single Family |
| Neigbourhood | North York |
| Community Name | Banbury-Don Mills |
| AmenitiesNearBy | Hospital, Park, Place Of Worship, Public Transit |
| CommunityFeatures | Pet Restrictions |
| Features | Balcony |
| ParkingSpaceTotal | 1 |
Building
| BathroomTotal | 1 |
| BedroomsAboveGround | 1 |
| BedroomsBelowGround | 1 |
| BedroomsTotal | 2 |
| Age | 0 To 5 Years |
| Amenities | Security/concierge, Exercise Centre, Party Room, Visitor Parking, Storage - Locker |
| Appliances | Oven - Built-in |
| CoolingType | Central Air Conditioning |
| ExteriorFinish | Concrete |
| FlooringType | Laminate |
| HeatingFuel | Natural Gas |
| HeatingType | Forced Air |
| SizeInterior | 500 - 599 Sqft |
| Type | Apartment |
Parking
| Underground | |
| Garage |
Land
| Acreage | No |
| LandAmenities | Hospital, Park, Place Of Worship, Public Transit |
Rooms
| Level | Type | Length | Width | Dimensions |
|---|---|---|---|---|
| Main Level | Living Room | 10.5 m | 14.27 m | 10.5 m x 14.27 m |
| Main Level | Dining Room | 10.5 m | 14.27 m | 10.5 m x 14.27 m |
| Main Level | Kitchen | 10.5 m | 14.27 m | 10.5 m x 14.27 m |
| Main Level | Primary Bedroom | 9.42 m | 9.68 m | 9.42 m x 9.68 m |
| Main Level | Den | 5.15 m | 5.41 m | 5.15 m x 5.41 m |
Interested?
Contact us for more information
Cj Singh
Salesperson
RE/MAX Realty Services Inc.
10 Kingsbridge Gdn Cir #200
Mississauga, Ontario L5R 3K7
10 Kingsbridge Gdn Cir #200
Mississauga, Ontario L5R 3K7
















