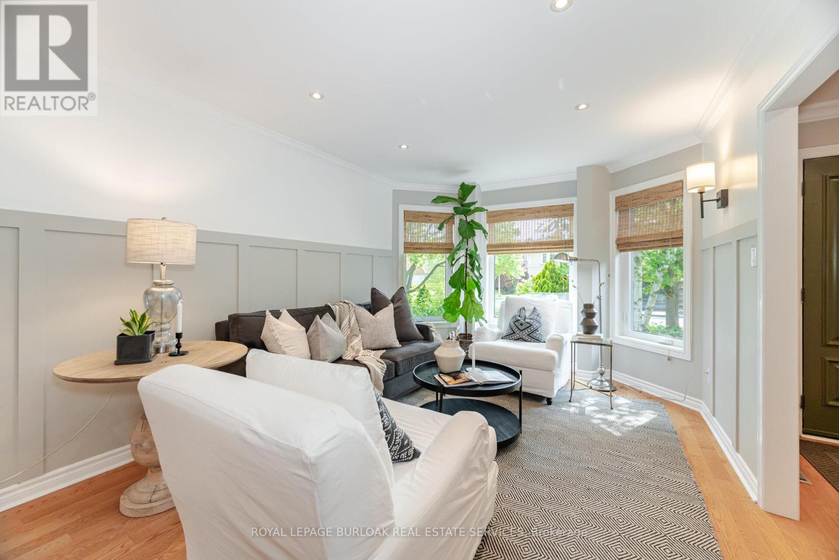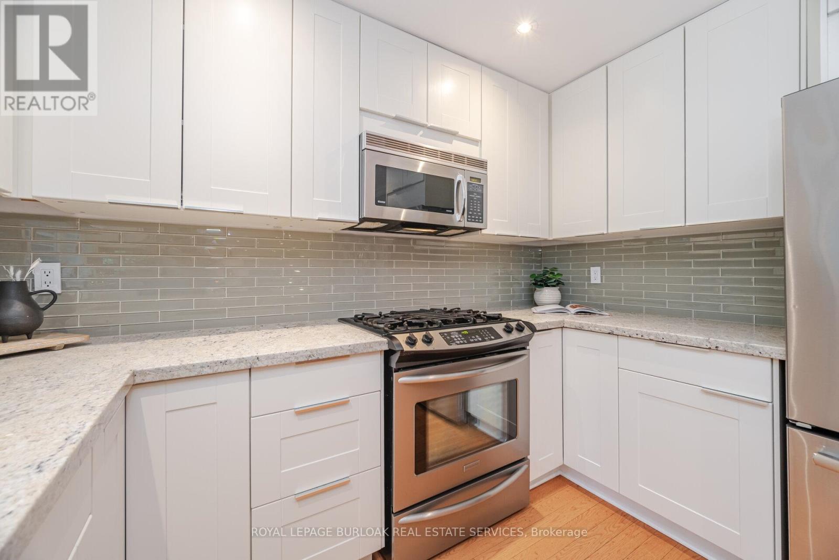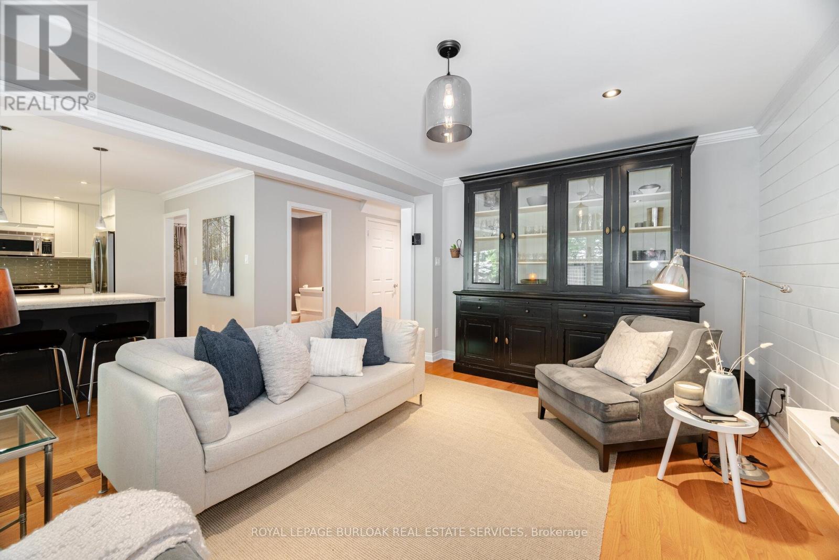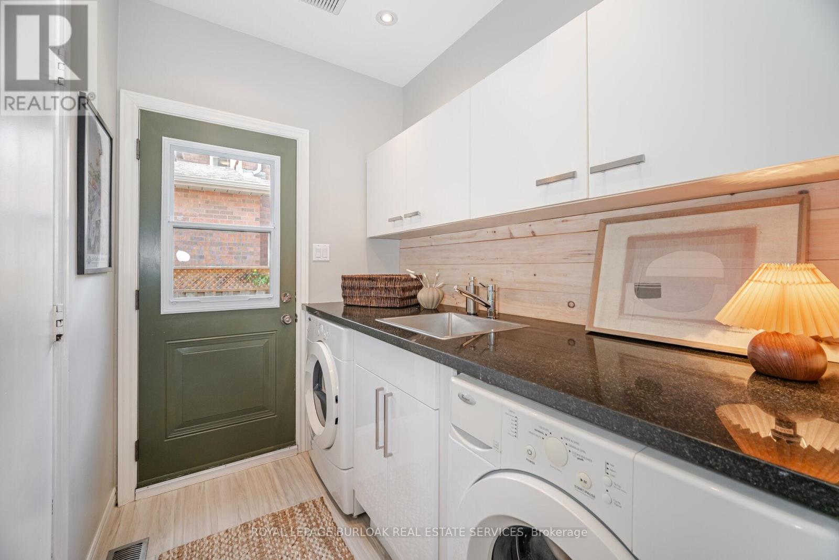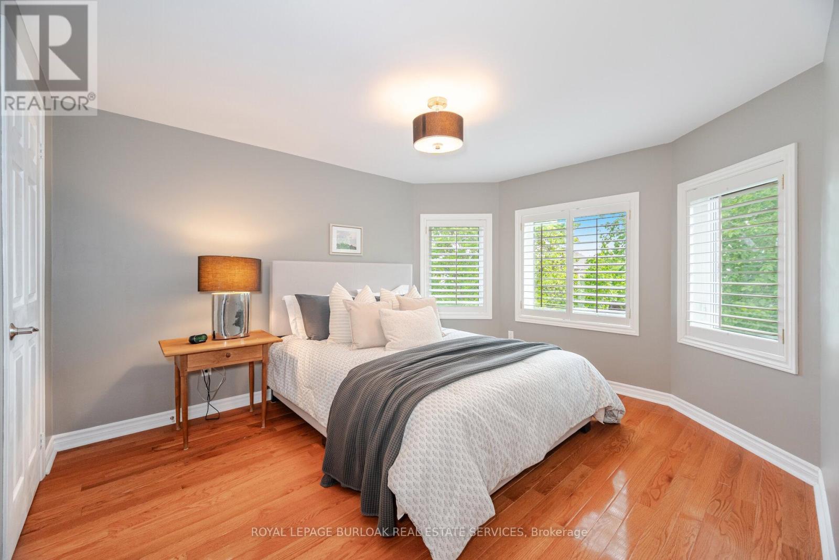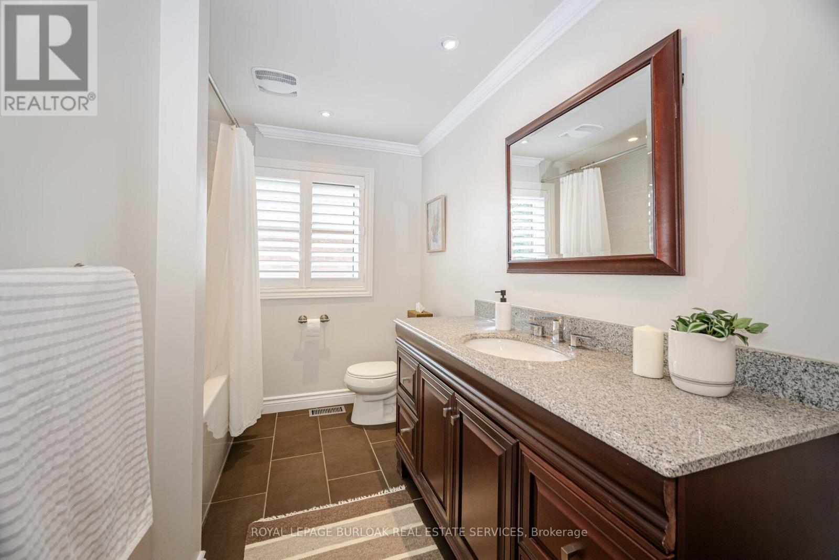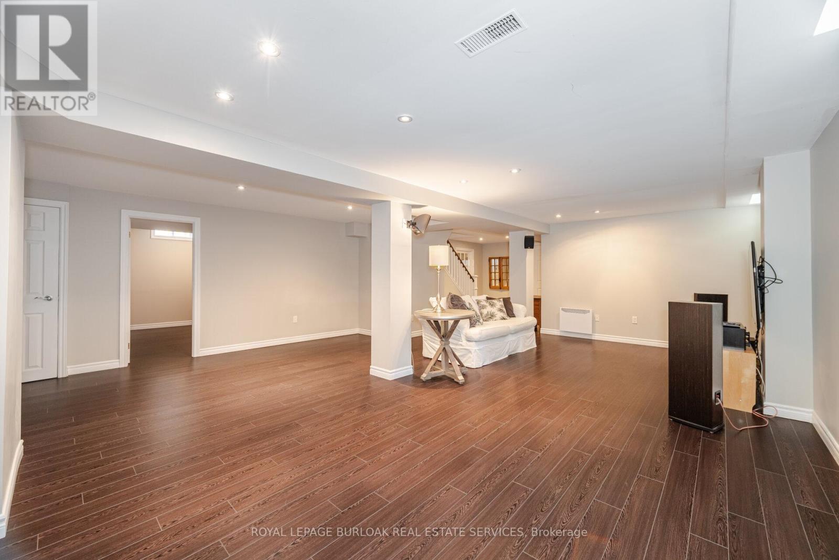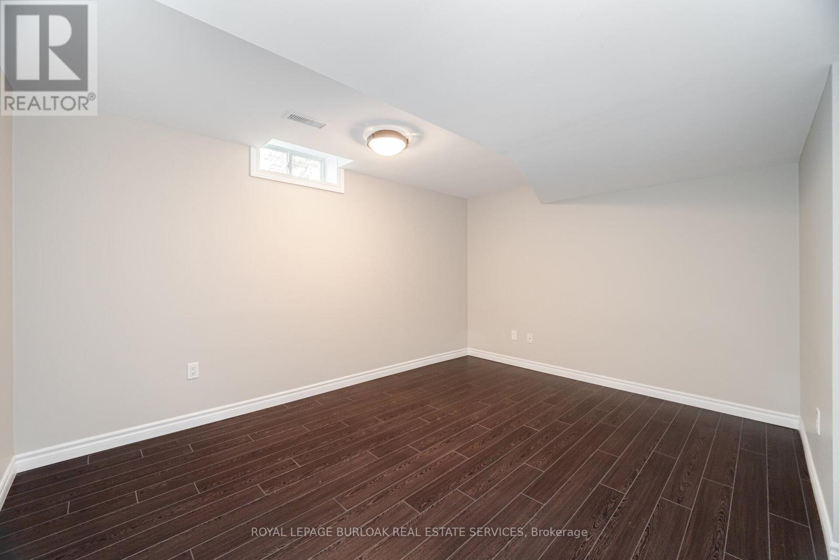323 Northwood Drive Oakville, Ontario L6M 1M8
$1,900,000
Welcome to 323 Northwood Drive, an exceptional home nestled in the heart of sought-after Glen Abbey one of Oakville's most desirable, family-friendly communities. This beautifully updated detached home offers 4+1 bedrooms,2.5 bathrooms, and approximately 3,525 sq ft. of thoughtfully finished living space, perfect for growing families or those who love to entertain. Step inside and immediately feel at home. The bright and spacious main floor features a combined living and dining room ideal for hosting gatherings, while the inviting family room with gas fireplace provides a cozy spot to unwind. The private main floor office is perfect for working from home in peace. At the heart of the home is the stunning, modern gourmet kitchen. Designed for both everyday living and entertaining, it features a large island, sleek finishes, stainless steel appliances, and a convenient beverage fridge. Enjoy casual meals in the sunlit breakfast area with views of the backyard. Upstairs, the spacious primary bedroom offers a true retreat, complete with a luxurious 5-piece ensuite and generous walk-in closet. Three additional bedrooms provide ample space for family or guests. The fully finished basement expands your living space with a large recreation room, an additional bedroom, an exercise area, and a workshop offering flexibility to suit your lifestyle. Comfort is enhanced with upgraded attic batt insulation(R30), helping to improve energy efficiency year-round. Step outside to your private backyard oasis, complete with an inground sprinkler system for easy maintenance, landscaped back and side yard offers a peaceful escape with room to play, garden, or simply relax. Ideally located near top-rated schools, parks, trails, and all the amenities Glen Abbey is known for, 323 Northwood Drive is a rare find that blends comfort, style, and convenience. Don't miss the opportunity to call this move-in-ready home your own. (id:35762)
Property Details
| MLS® Number | W12198297 |
| Property Type | Single Family |
| Community Name | 1007 - GA Glen Abbey |
| AmenitiesNearBy | Park, Public Transit, Schools |
| CommunityFeatures | Community Centre |
| EquipmentType | Water Heater |
| ParkingSpaceTotal | 4 |
| RentalEquipmentType | Water Heater |
Building
| BathroomTotal | 3 |
| BedroomsAboveGround | 4 |
| BedroomsBelowGround | 1 |
| BedroomsTotal | 5 |
| Age | 31 To 50 Years |
| Amenities | Fireplace(s) |
| Appliances | Water Heater, Dishwasher, Dryer, Garage Door Opener, Microwave, Hood Fan, Stove, Washer, Window Coverings, Refrigerator |
| BasementDevelopment | Finished |
| BasementType | Full (finished) |
| ConstructionStatus | Insulation Upgraded |
| ConstructionStyleAttachment | Detached |
| CoolingType | Central Air Conditioning |
| ExteriorFinish | Brick |
| FireplacePresent | Yes |
| FireplaceTotal | 1 |
| FoundationType | Poured Concrete |
| HalfBathTotal | 1 |
| HeatingFuel | Natural Gas |
| HeatingType | Forced Air |
| StoriesTotal | 2 |
| SizeInterior | 2500 - 3000 Sqft |
| Type | House |
| UtilityWater | Municipal Water |
Parking
| Attached Garage | |
| Garage |
Land
| Acreage | No |
| LandAmenities | Park, Public Transit, Schools |
| LandscapeFeatures | Lawn Sprinkler, Landscaped |
| Sewer | Sanitary Sewer |
| SizeDepth | 111 Ft ,7 In |
| SizeFrontage | 49 Ft ,2 In |
| SizeIrregular | 49.2 X 111.6 Ft |
| SizeTotalText | 49.2 X 111.6 Ft |
Rooms
| Level | Type | Length | Width | Dimensions |
|---|---|---|---|---|
| Second Level | Bedroom 4 | 3.51 m | 3.1 m | 3.51 m x 3.1 m |
| Second Level | Sitting Room | 2.95 m | 2.69 m | 2.95 m x 2.69 m |
| Second Level | Primary Bedroom | 6.73 m | 4.93 m | 6.73 m x 4.93 m |
| Second Level | Bedroom 2 | 3.3 m | 3.02 m | 3.3 m x 3.02 m |
| Second Level | Bedroom 3 | 3.91 m | 3.3 m | 3.91 m x 3.3 m |
| Basement | Recreational, Games Room | 7.26 m | 6.07 m | 7.26 m x 6.07 m |
| Basement | Bedroom 5 | 4.14 m | 3.43 m | 4.14 m x 3.43 m |
| Basement | Exercise Room | 3.96 m | 3.23 m | 3.96 m x 3.23 m |
| Basement | Workshop | 3.23 m | 2.51 m | 3.23 m x 2.51 m |
| Basement | Utility Room | 3.3 m | 2.67 m | 3.3 m x 2.67 m |
| Main Level | Kitchen | 3.15 m | 2.9 m | 3.15 m x 2.9 m |
| Main Level | Eating Area | 4.17 m | 3.23 m | 4.17 m x 3.23 m |
| Main Level | Living Room | 8.51 m | 3.3 m | 8.51 m x 3.3 m |
| Main Level | Family Room | 4.95 m | 3.4 m | 4.95 m x 3.4 m |
| Main Level | Office | 3.45 m | 3.12 m | 3.45 m x 3.12 m |
| Main Level | Laundry Room | 2.26 m | 1.68 m | 2.26 m x 1.68 m |
| Main Level | Foyer | 2.77 m | 2.69 m | 2.77 m x 2.69 m |
Interested?
Contact us for more information
Kyle Van Der Boom
Salesperson
3060 Mainway Suite 200a
Burlington, Ontario L7M 1A3
3060 Mainway Suite 200a
Burlington, Ontario L7M 1A3








