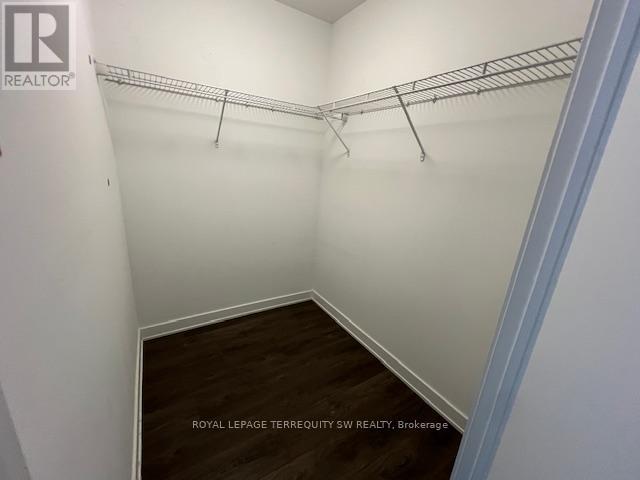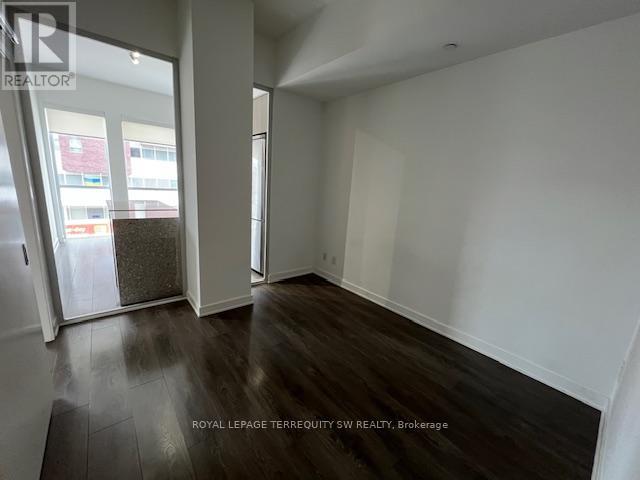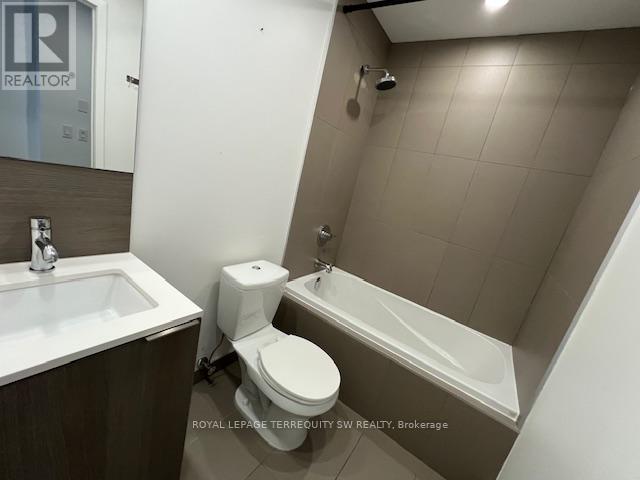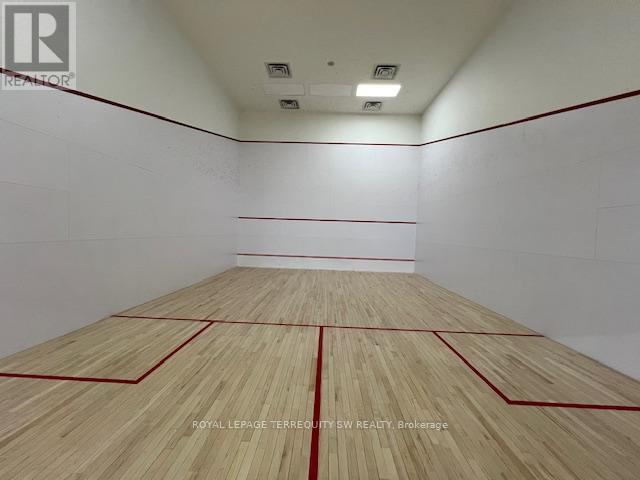323 - 55 Regent Park Boulevard Toronto, Ontario M5A 0C2
$2,850 Monthly
Live The Good Life In The Exciting Regent Park Neighbourhood at 1 Park Place Condos! Bright Spacious Unit With Nice Views of the Toronto Skyline! This Beautifully Designed Condo is Filled with Natural Light & Features 2 Bedrooms & 2 Full Bathrooms + Walk Out To A Large Private Balcony With West Vistas - Perfect for Entertaining & Al Fresco Dining! Efficient Layout With Large Living/Dining Rooms. Enjoy Beautiful Finishes With 10Ft Ceilings, Cool & Neutral Colour Palate, Laminate Floors, Modern Kitchen With Integrated Appliances, Quartz Countertops + Luxury Bathrooms. A Stunning, Beautifully Designed Lobby. Regent Park Has a Great Connection Between Downtown And All The City Has To Offer With Direct Access To The TTC, Plus Endless Shopping, Dining, Parks & Recreation Centre Nearby. Featuring Gorgeous Amenities With Multiple Party Rooms, Full Gym, Outdoor Lounge Areas With BBQ's, Basketball Court/Squash Courts, Dedicated Yoga Spaces. Make It Yours Today! (id:35762)
Property Details
| MLS® Number | C12083552 |
| Property Type | Single Family |
| Neigbourhood | Toronto Centre |
| Community Name | Regent Park |
| AmenitiesNearBy | Hospital, Park, Public Transit, Schools |
| CommunityFeatures | Pet Restrictions, Community Centre |
| Features | Balcony, Carpet Free, In Suite Laundry |
| ParkingSpaceTotal | 1 |
| Structure | Squash & Raquet Court |
| ViewType | City View |
Building
| BathroomTotal | 2 |
| BedroomsAboveGround | 2 |
| BedroomsTotal | 2 |
| Amenities | Security/concierge, Exercise Centre, Party Room, Separate Heating Controls, Separate Electricity Meters, Storage - Locker |
| Appliances | Cooktop, Dishwasher, Dryer, Microwave, Oven, Washer, Window Coverings, Refrigerator |
| CoolingType | Central Air Conditioning |
| ExteriorFinish | Concrete |
| FireProtection | Smoke Detectors |
| FlooringType | Laminate |
| HeatingFuel | Natural Gas |
| HeatingType | Forced Air |
| SizeInterior | 800 - 899 Sqft |
| Type | Apartment |
Parking
| Underground | |
| Garage |
Land
| Acreage | No |
| LandAmenities | Hospital, Park, Public Transit, Schools |
Rooms
| Level | Type | Length | Width | Dimensions |
|---|---|---|---|---|
| Main Level | Living Room | 3.91 m | 4.14 m | 3.91 m x 4.14 m |
| Main Level | Dining Room | 3.91 m | 4.14 m | 3.91 m x 4.14 m |
| Main Level | Kitchen | 3.91 m | 4.14 m | 3.91 m x 4.14 m |
| Main Level | Primary Bedroom | 3.07 m | 2.94 m | 3.07 m x 2.94 m |
| Main Level | Bedroom 2 | 2.81 m | 2.38 m | 2.81 m x 2.38 m |
Interested?
Contact us for more information
Jason Killackey
Salesperson
624b Fleet St
Toronto, Ontario M5V 1B9
Angelo Sol
Broker
624b Fleet St
Toronto, Ontario M5V 1B9











































