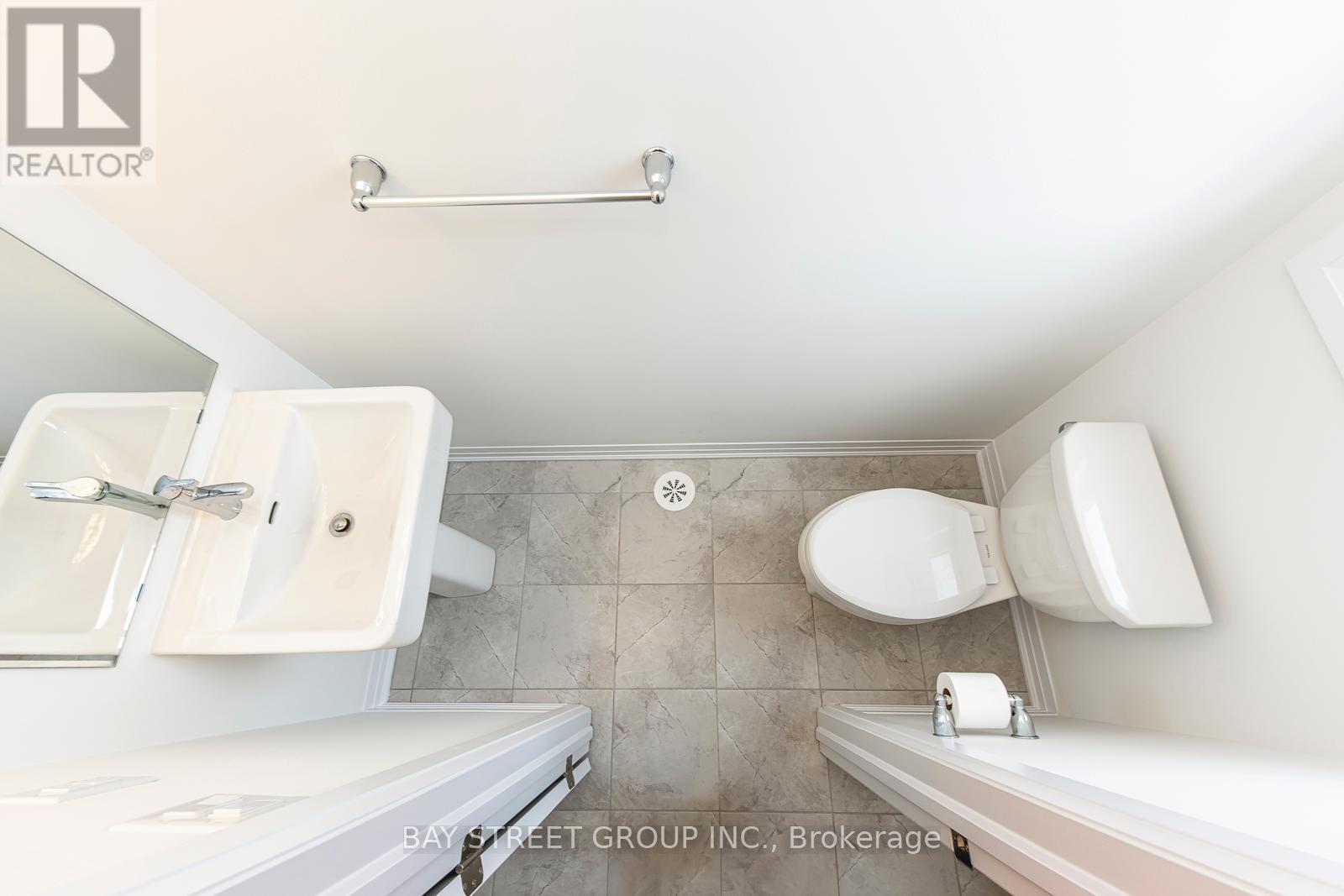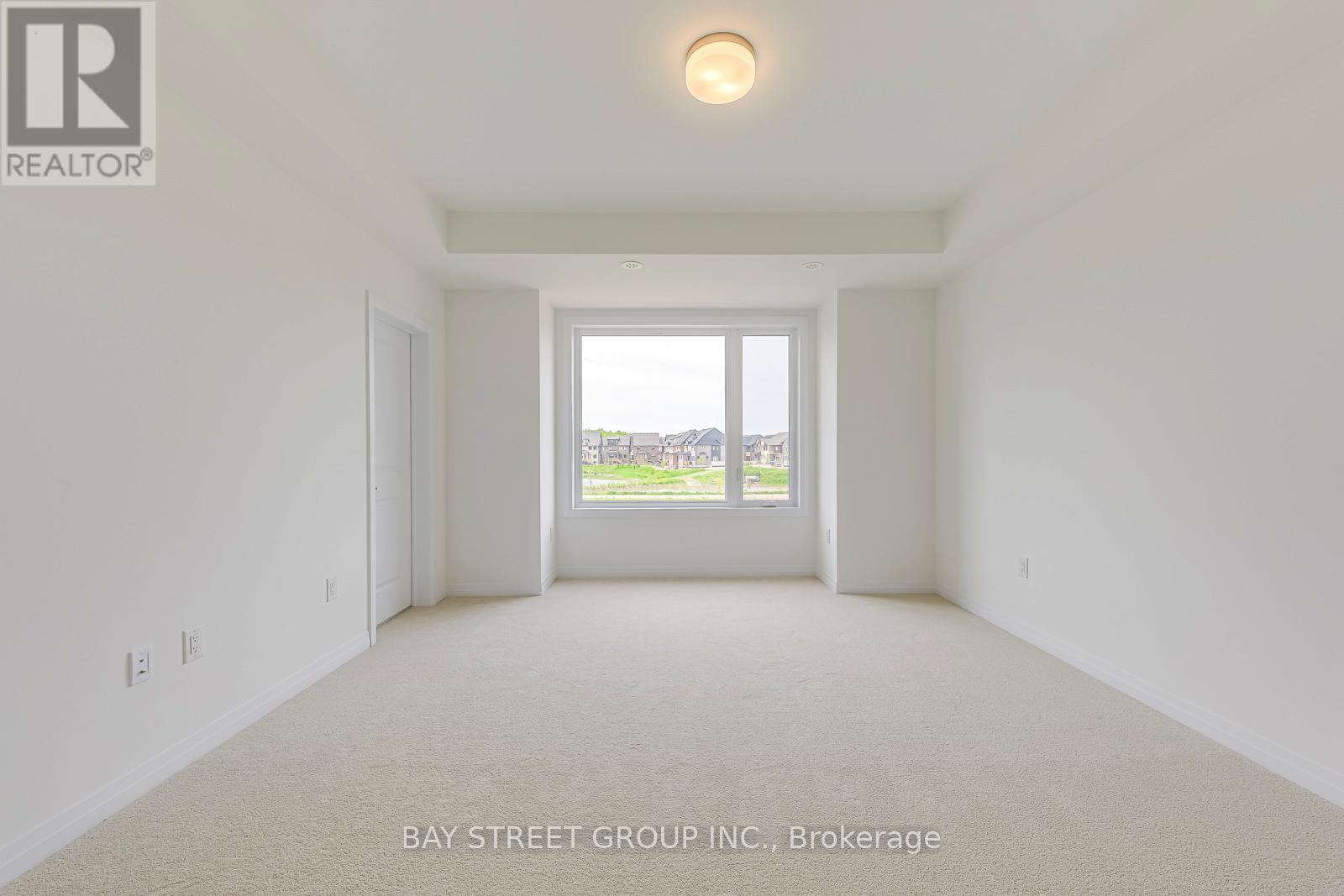3226 Crystal Drive Oakville, Ontario L6M 5S8
$3,850 Monthly
Welcome to this stunning brand-new townhouse, offering over 2,700 sq. ft. of beautifully finished living space, backing onto a serene ravine, with a sought-after southwest exposure that fills the home with natural light throughout the day. The main floor features a modern kitchen complete with sleek quartz countertops, stainless steel appliances, and an open layout ideal for entertaining. Upstairs, the second floor offers a spacious primary bedroom overlooking the ravine, featuring a 4-piece ensuite and a generous walk-in closet. Two additional large bedrooms share a well-appointed 3-piece bathroom, and the conveniently located laundry room adds everyday ease. The third-floor loft offers the perfect private retreat with a fourth bedroom, 3-piece ensuite, walk-in closet, and a charming Juliet balcony with beautiful ravine views. The finished basement includes a bright and spacious recreation room with large windows, creating a warm and inviting space for relaxation or entertaining. Dont miss out on this thoughtfully designed home that combines style, space, and stunning views in a peaceful natural setting! (id:35762)
Property Details
| MLS® Number | W12181003 |
| Property Type | Single Family |
| Community Name | 1008 - GO Glenorchy |
| AmenitiesNearBy | Park, Public Transit |
| ParkingSpaceTotal | 3 |
Building
| BathroomTotal | 4 |
| BedroomsAboveGround | 4 |
| BedroomsTotal | 4 |
| Age | New Building |
| BasementDevelopment | Finished |
| BasementType | N/a (finished) |
| ConstructionStyleAttachment | Attached |
| CoolingType | Central Air Conditioning |
| ExteriorFinish | Brick |
| FlooringType | Hardwood |
| HalfBathTotal | 1 |
| HeatingFuel | Natural Gas |
| HeatingType | Forced Air |
| StoriesTotal | 3 |
| SizeInterior | 2000 - 2500 Sqft |
| Type | Row / Townhouse |
| UtilityWater | Municipal Water |
Parking
| Garage |
Land
| Acreage | No |
| LandAmenities | Park, Public Transit |
| Sewer | Sanitary Sewer |
| SurfaceWater | Lake/pond |
Rooms
| Level | Type | Length | Width | Dimensions |
|---|---|---|---|---|
| Second Level | Primary Bedroom | 4.17 m | 4.02 m | 4.17 m x 4.02 m |
| Second Level | Bedroom 2 | 3.81 m | 3.4 m | 3.81 m x 3.4 m |
| Second Level | Bedroom 3 | 3.1 m | 3.2 m | 3.1 m x 3.2 m |
| Third Level | Loft | 3.96 m | 3.4 m | 3.96 m x 3.4 m |
| Basement | Recreational, Games Room | 6.8 m | 3 m | 6.8 m x 3 m |
| Main Level | Great Room | 3.81 m | 3.43 m | 3.81 m x 3.43 m |
| Main Level | Kitchen | 3.35 m | 2.68 m | 3.35 m x 2.68 m |
| Main Level | Dining Room | 3.29 m | 3.05 m | 3.29 m x 3.05 m |
Utilities
| Cable | Installed |
| Electricity | Installed |
| Sewer | Installed |
Interested?
Contact us for more information
Helen Xu
Broker
8300 Woodbine Ave Ste 500
Markham, Ontario L3R 9Y7















































