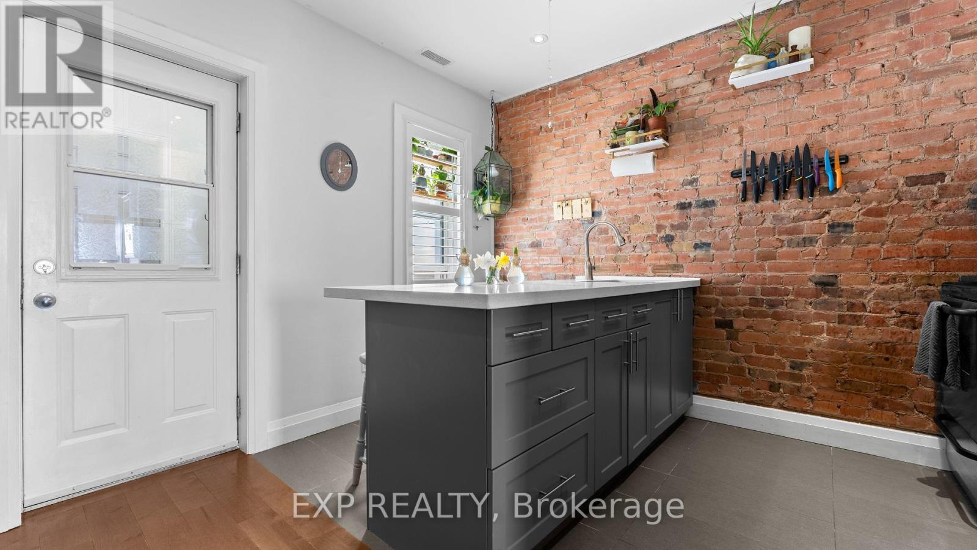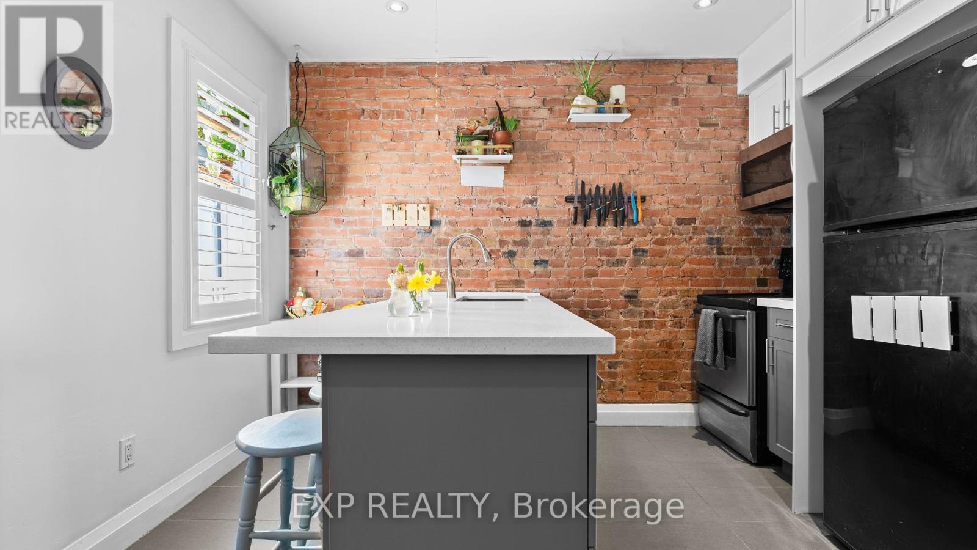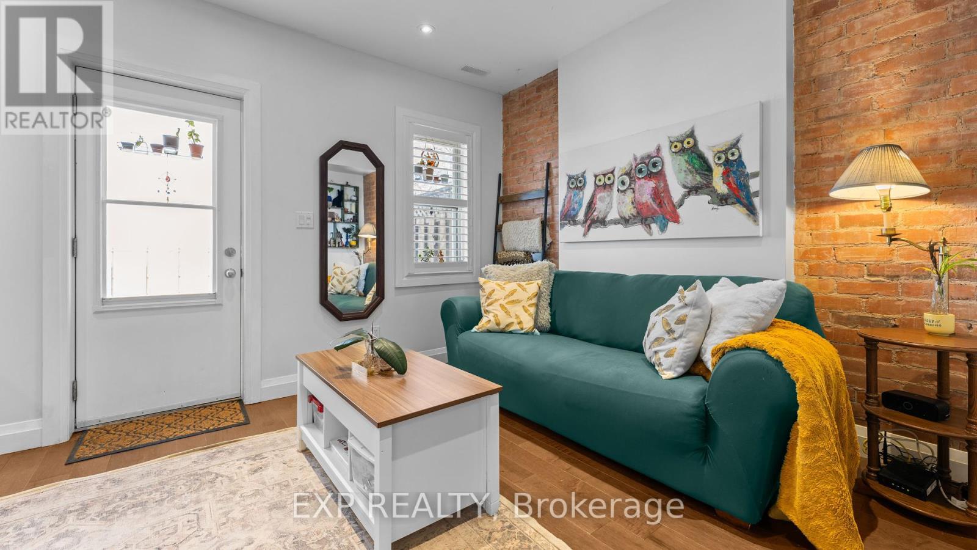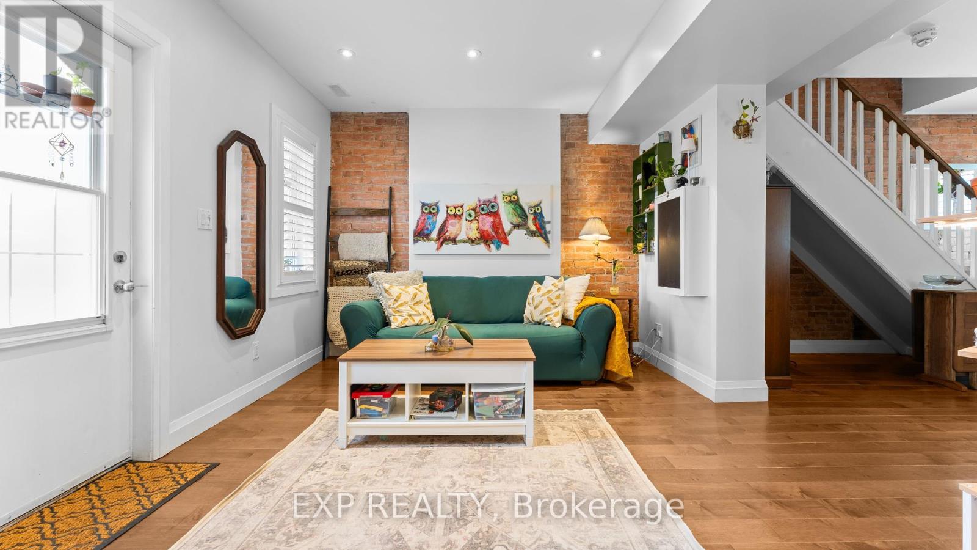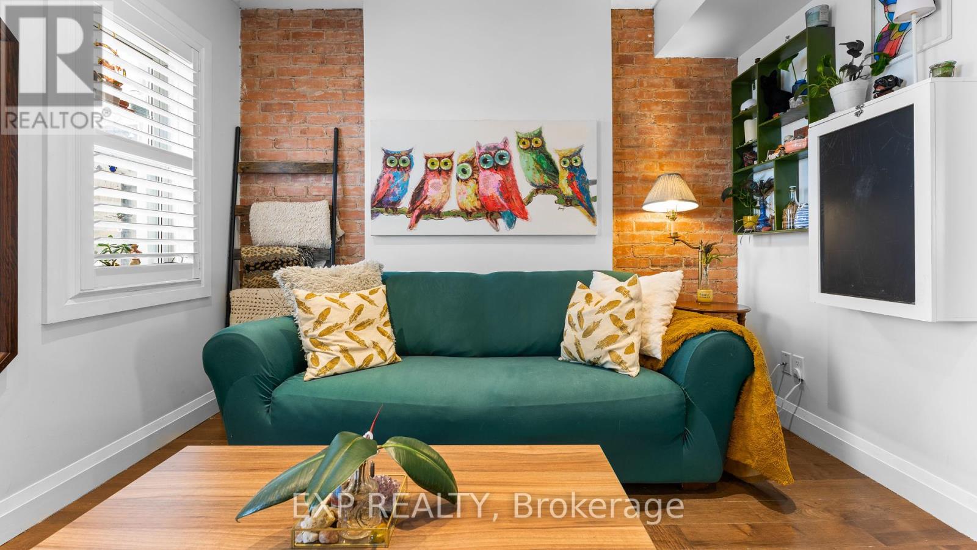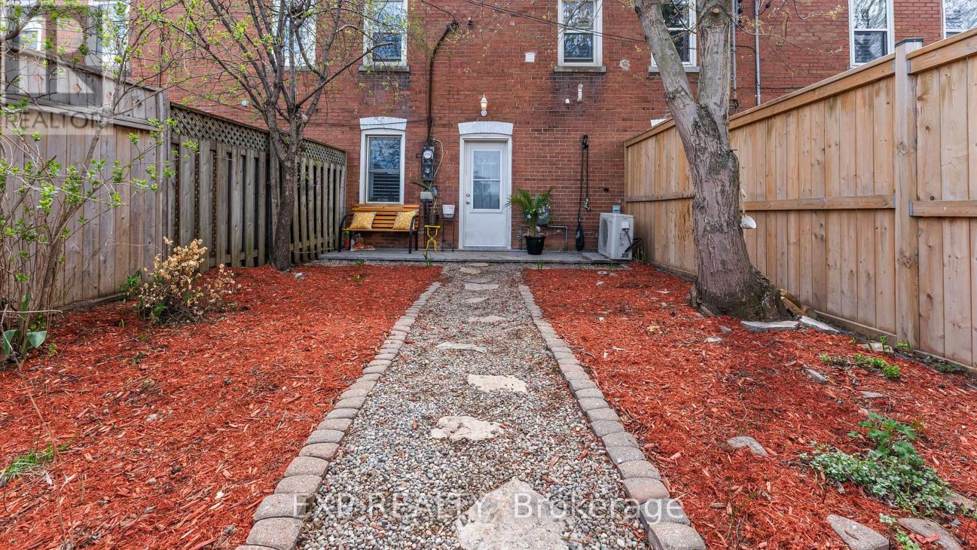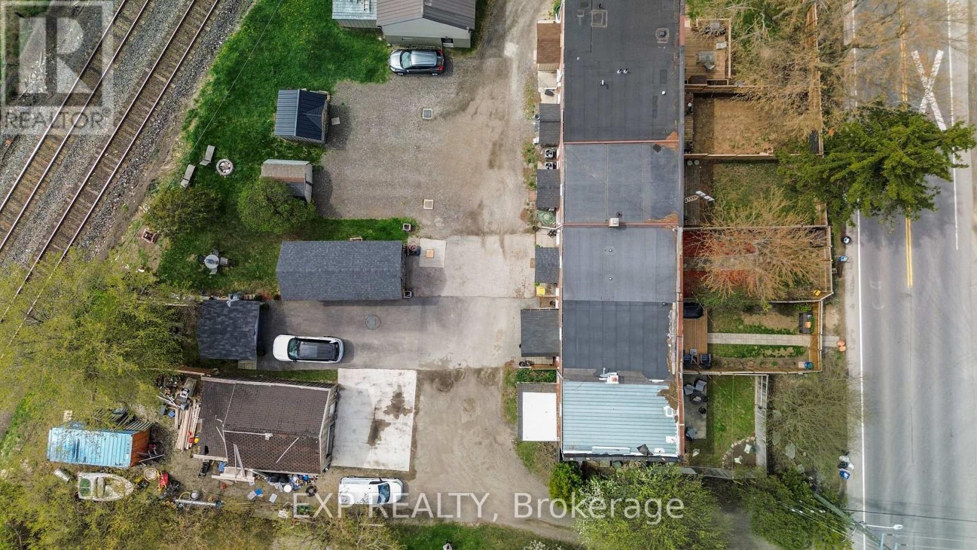3224 Steeles Avenue W Milton, Ontario L9T 2V3
$699,900
Discover affordable charm in this delightful freehold townhome, offering breathtaking escarpment views and unbeatable proximity to the 401 and downtown Milton. Combining elegance and practicality, this home features real exposed brick accents, hardwood floors, and sleek quartz countertops. The master suite is a sanctuary of relaxation, complete with a luxurious 4-piece en-suite and convenient en-suite laundry. Additional highlights include California shutters, a welcoming front vestibule, a hardwood staircase, and extensive updates throughout. Enjoy the privacy of a usable front and backyard, with the added bonus of no neighbours in front or back. The property also has a fantastic garage with versatile loft space. Perfect for first-time homeowners, this character-filled century home offers a turnkey living experience without the burden of condo fees. Don't miss the chance to own Milton's most affordable freehold townhome and enjoy a lifestyle where beauty and convenience converge. (id:35762)
Property Details
| MLS® Number | W12126586 |
| Property Type | Single Family |
| Community Name | 1035 - OM Old Milton |
| ParkingSpaceTotal | 3 |
Building
| BathroomTotal | 2 |
| BedroomsAboveGround | 2 |
| BedroomsTotal | 2 |
| Appliances | Water Heater, Dryer, Hood Fan, Stove, Window Coverings, Refrigerator |
| BasementType | Partial |
| ConstructionStyleAttachment | Attached |
| CoolingType | Central Air Conditioning |
| ExteriorFinish | Brick |
| FoundationType | Unknown |
| HalfBathTotal | 1 |
| HeatingFuel | Natural Gas |
| HeatingType | Forced Air |
| StoriesTotal | 2 |
| SizeInterior | 700 - 1100 Sqft |
| Type | Row / Townhouse |
| UtilityWater | Municipal Water |
Parking
| Detached Garage | |
| Garage |
Land
| Acreage | No |
| Sewer | Holding Tank |
| SizeDepth | 143 Ft ,2 In |
| SizeFrontage | 19 Ft ,1 In |
| SizeIrregular | 19.1 X 143.2 Ft |
| SizeTotalText | 19.1 X 143.2 Ft |
Rooms
| Level | Type | Length | Width | Dimensions |
|---|---|---|---|---|
| Second Level | Primary Bedroom | 4.25 m | 3.4 m | 4.25 m x 3.4 m |
| Second Level | Bedroom 2 | 2.82 m | 2.83 m | 2.82 m x 2.83 m |
| Main Level | Living Room | 5.19 m | 3.34 m | 5.19 m x 3.34 m |
| Main Level | Kitchen | 2.13 m | 3.54 m | 2.13 m x 3.54 m |
| Main Level | Dining Room | 2.12 m | 361 m | 2.12 m x 361 m |
Interested?
Contact us for more information
Andrew Ezeard
Salesperson
4711 Yonge St 10th Flr, 106430
Toronto, Ontario M2N 6K8


