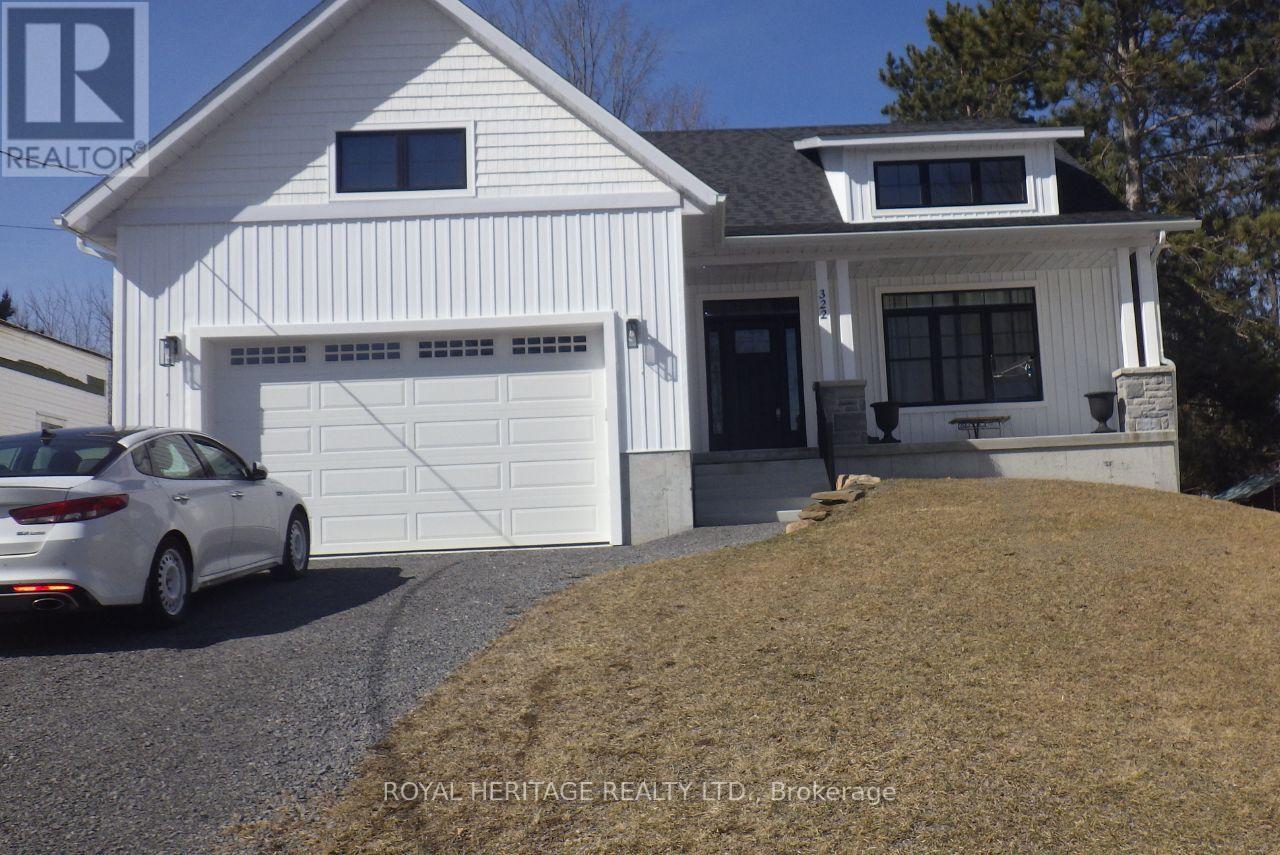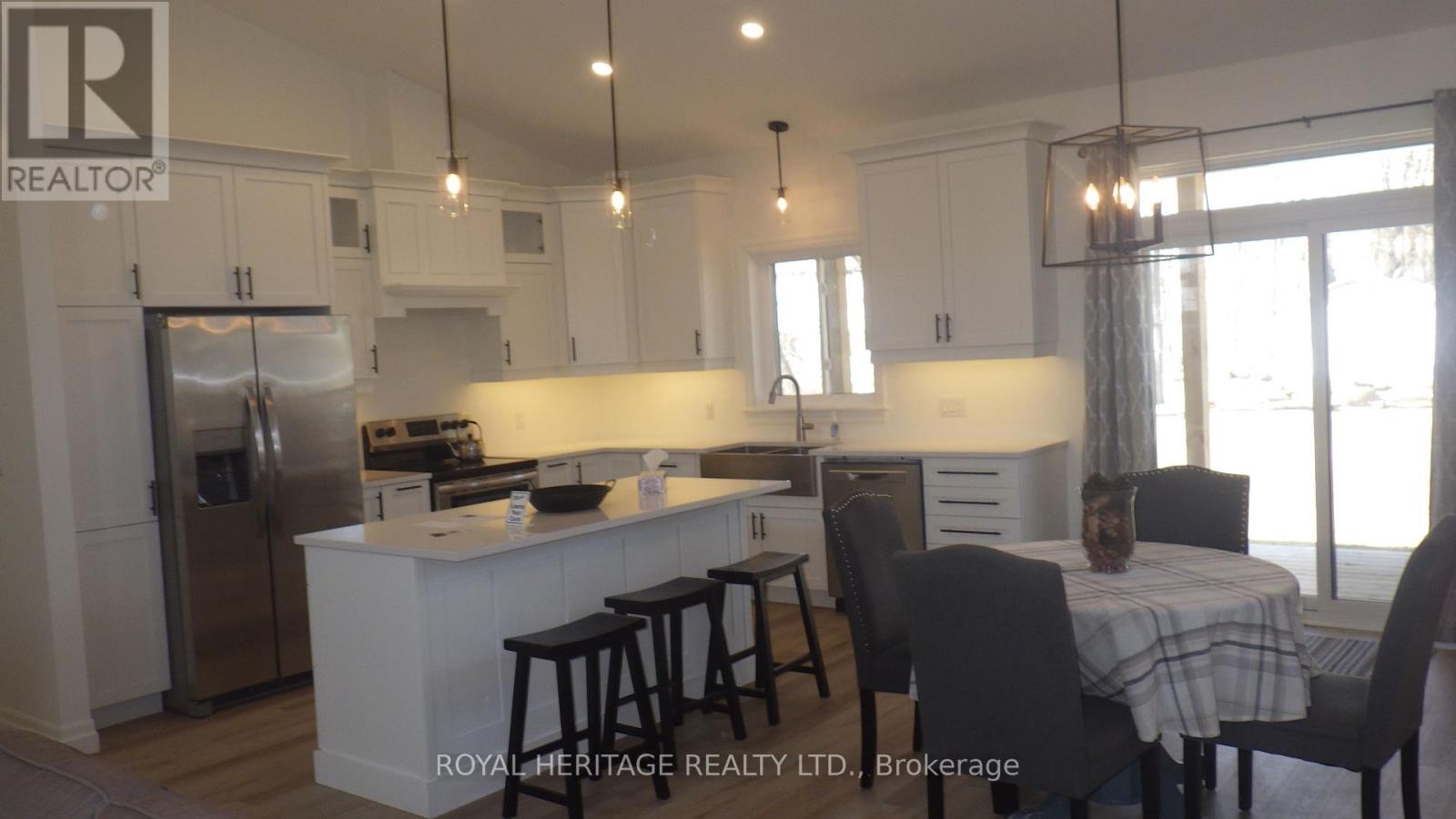322 River Street W Tweed, Ontario K0K 3J0
$595,000
Stunning Custom-Built 3-Bedroom Bungalow with Unique Quality Finishes This exceptional bungalow offers a perfect blend of style, comfort, and functionality. From its gorgeous kitchen with sleek white cabinetry and high-end chrome appliances (fridge, stove, and dishwasher) to its spacious living room with cathedral ceilings and a floor-to-ceiling gas fireplace, this home is designed to impress.The dining room opens up to a covered rear deck, complete with a piped-in gas BBQ ideal for outdoor entertaining. Large, bright windows throughout the home, complemented by glass transoms above the entrances and windows, flood the interior with natural light, enhancing the sense of space.The main bedroom is a peaceful retreat, featuring a 4-piece ensuite, a walk-in closet, and a private walkout to the rear deck, where you can enjoy the serene views of the large, treed lot.The spacious basement is a blank canvas, offering large, bright windows and endless possibilities for customization whether you want to create a home theatre, gym, or additional living space.This home is not just built for comfort it's designed for lasting quality and enjoyment, with every detail thoughtfully considered. (id:35762)
Property Details
| MLS® Number | X12034120 |
| Property Type | Single Family |
| Community Name | Tweed (Village) |
| AmenitiesNearBy | Schools, Park |
| ParkingSpaceTotal | 5 |
Building
| BathroomTotal | 2 |
| BedroomsAboveGround | 3 |
| BedroomsTotal | 3 |
| Age | 0 To 5 Years |
| Appliances | Dishwasher, Dryer, Water Heater, Stove, Washer, Refrigerator |
| ArchitecturalStyle | Bungalow |
| BasementDevelopment | Unfinished |
| BasementType | Full (unfinished) |
| ConstructionStyleAttachment | Detached |
| CoolingType | Central Air Conditioning |
| ExteriorFinish | Vinyl Siding |
| FireplacePresent | Yes |
| FlooringType | Laminate |
| HeatingFuel | Natural Gas |
| HeatingType | Forced Air |
| StoriesTotal | 1 |
| SizeInterior | 1100 - 1500 Sqft |
| Type | House |
| UtilityWater | Municipal Water |
Parking
| Attached Garage | |
| Garage |
Land
| Acreage | No |
| LandAmenities | Schools, Park |
| Sewer | Sanitary Sewer |
| SizeDepth | 160 Ft ,2 In |
| SizeFrontage | 63 Ft ,3 In |
| SizeIrregular | 63.3 X 160.2 Ft |
| SizeTotalText | 63.3 X 160.2 Ft |
Rooms
| Level | Type | Length | Width | Dimensions |
|---|---|---|---|---|
| Main Level | Kitchen | 3.6 m | 4.21 m | 3.6 m x 4.21 m |
| Main Level | Dining Room | 2.71 m | 5.07 m | 2.71 m x 5.07 m |
| Main Level | Living Room | 5.05 m | 6.04 m | 5.05 m x 6.04 m |
| Main Level | Primary Bedroom | 3.31 m | 3.85 m | 3.31 m x 3.85 m |
| Main Level | Bedroom | 2.45 m | 3.27 m | 2.45 m x 3.27 m |
| Main Level | Bedroom | 2.95 m | 2.88 m | 2.95 m x 2.88 m |
Utilities
| Cable | Available |
| Sewer | Installed |
https://www.realtor.ca/real-estate/28057439/322-river-street-w-tweed-tweed-village-tweed-village
Interested?
Contact us for more information
John E. Alexander
Salesperson
501 Brock Street South
Whitby, Ontario L1N 4K8






































