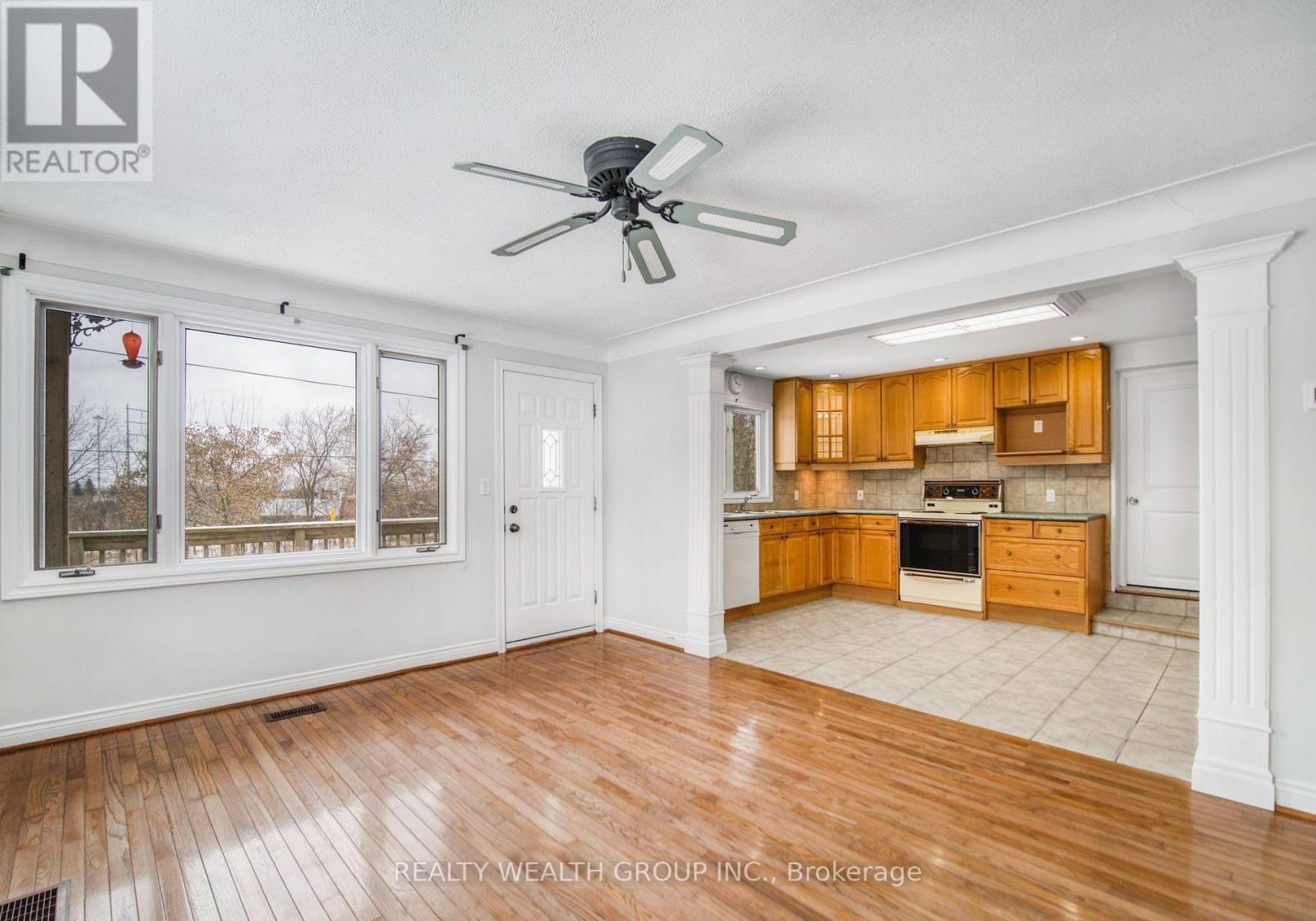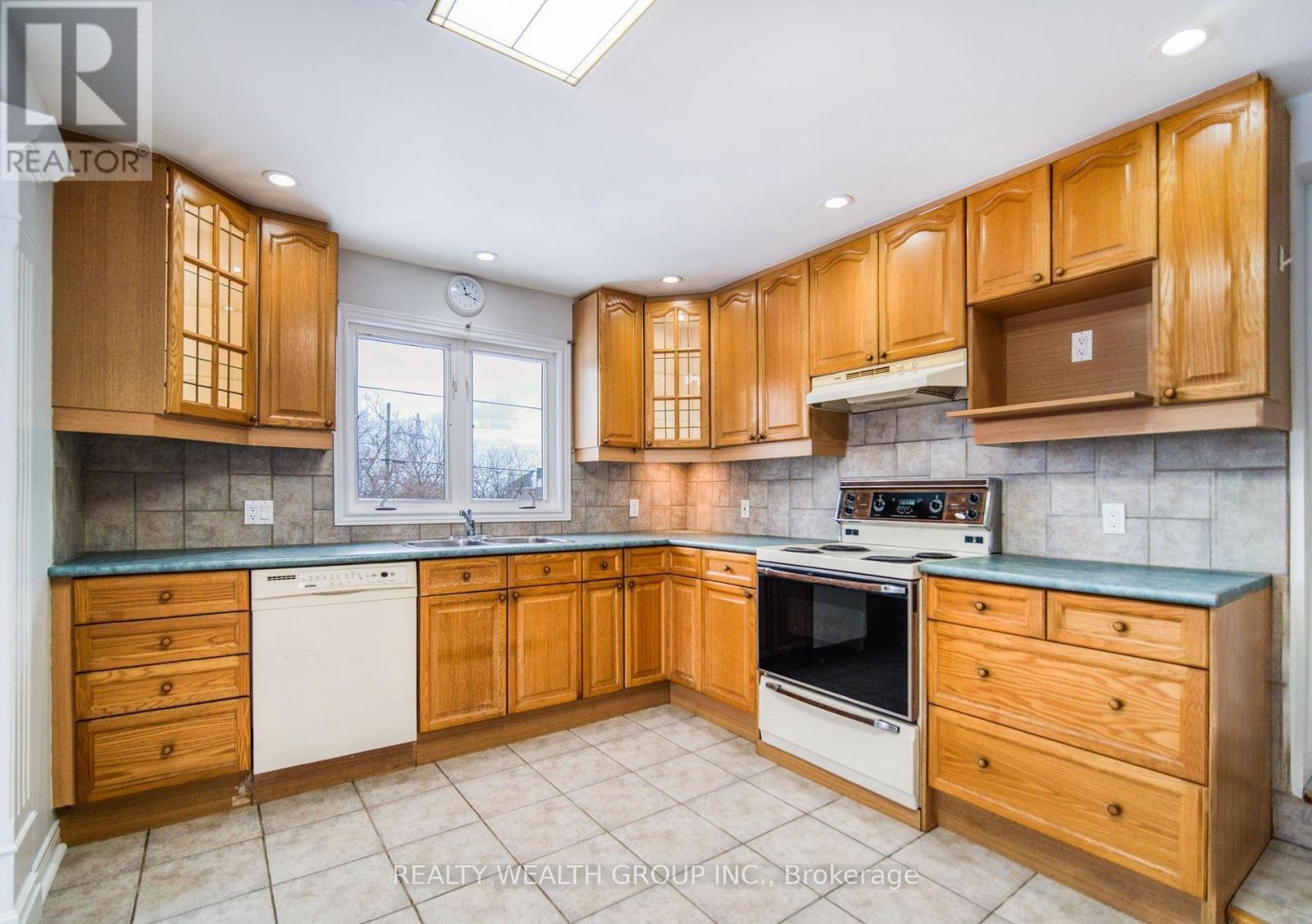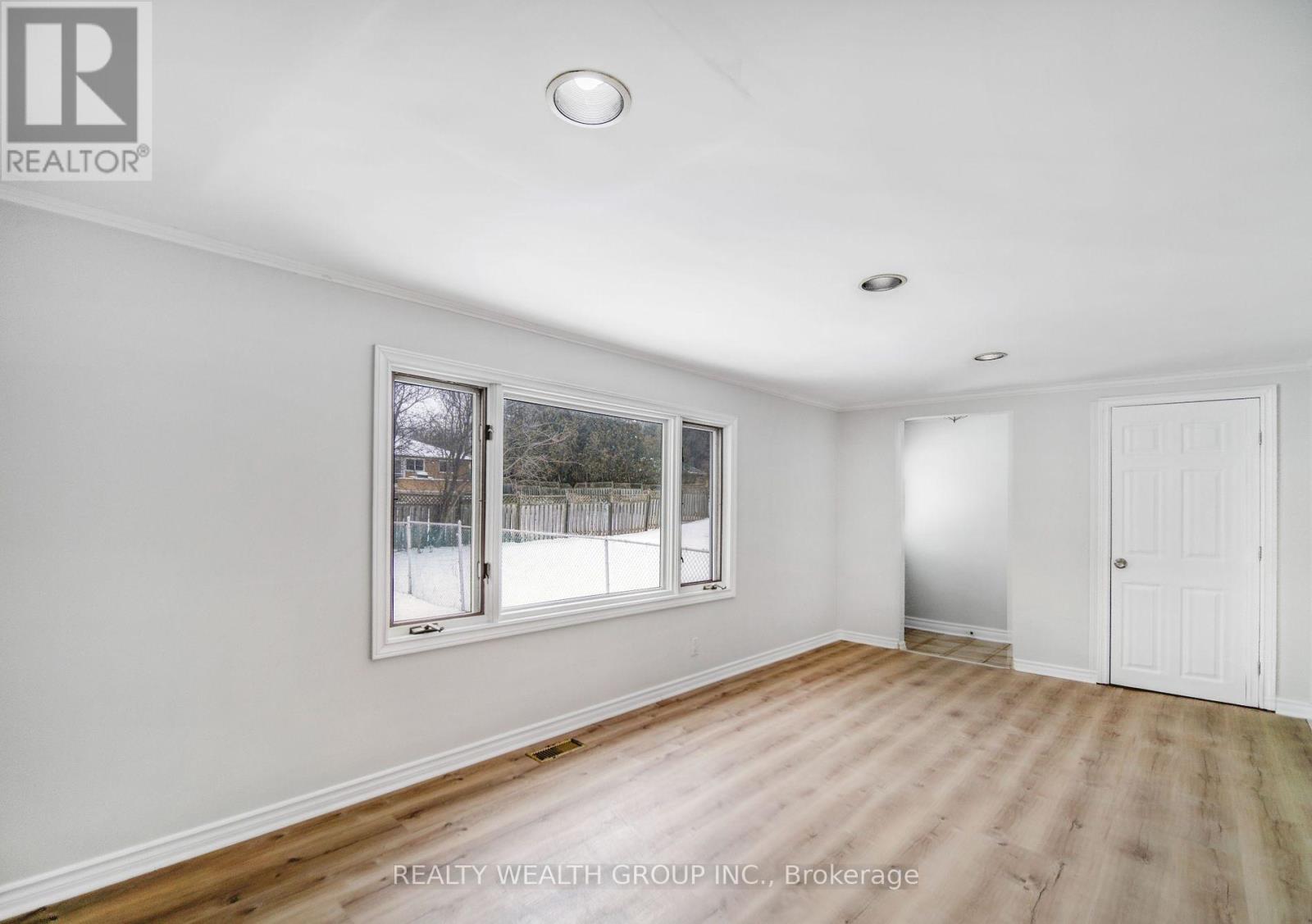322 Old Guelph Road Hamilton, Ontario L9H 5W4
$979,000
This versatile, cash-flow-positive Dundas property is a rare find, offering two self-contained rental units, making it an exceptional opportunity for investors, multi-generational families, or first-time buyers. Currently rented and generating strong rental income, this home is a turnkey investment or an ideal owner-occupied rental property. Each unit has a private entrance from the welcoming front porch, ensuring privacy and flexibility, with a shared laundry area connecting both spaces. The main unit features an open-concept kitchen, living, and dining area, a main-floor den, a cozy family room, a four-piece bathroom, and four spacious upstairs bedrooms. The second unit offers a generous kitchen and dining area, a four-piece bathroom, a family room, and two upper-level bedrooms with walk-in closets. Situated on a sprawling 0.34-acre lot, the property also includes a detached garage/workshop, perfect for additional storage or workspace. Conveniently located minutes from Hwy 6, Hwy 403, downtown Dundas, Waterdown, and Hamilton, this home offers seamless access to urban amenities while maintaining a peaceful suburban setting. A fantastic opportunity for every type of buyerlive in one unit and rent the other, generate passive income, or enjoy a spacious home with flexible living options. Don't miss out on this unique investment opportunity. (id:35762)
Property Details
| MLS® Number | X11981881 |
| Property Type | Single Family |
| Neigbourhood | Pleasant View |
| Community Name | Pleasant View |
| Features | Wooded Area |
| ParkingSpaceTotal | 7 |
Building
| BathroomTotal | 2 |
| BedroomsAboveGround | 6 |
| BedroomsTotal | 6 |
| Appliances | Water Heater |
| BasementType | Partial |
| ConstructionStyleAttachment | Detached |
| CoolingType | Central Air Conditioning |
| ExteriorFinish | Aluminum Siding, Vinyl Siding |
| FireplacePresent | Yes |
| FoundationType | Block |
| HeatingFuel | Natural Gas |
| HeatingType | Forced Air |
| StoriesTotal | 2 |
| Type | House |
| UtilityWater | Municipal Water |
Parking
| Detached Garage | |
| Garage |
Land
| Acreage | No |
| Sewer | Septic System |
| SizeDepth | 147 Ft |
| SizeFrontage | 100 Ft |
| SizeIrregular | 100 X 147 Ft |
| SizeTotalText | 100 X 147 Ft |
| ZoningDescription | A2-exception 800 |
Rooms
| Level | Type | Length | Width | Dimensions |
|---|---|---|---|---|
| Second Level | Primary Bedroom | 4.19 m | 3.35 m | 4.19 m x 3.35 m |
| Second Level | Bedroom 2 | 4.19 m | 2.62 m | 4.19 m x 2.62 m |
| Second Level | Bedroom 3 | 3.61 m | 2.54 m | 3.61 m x 2.54 m |
| Second Level | Bedroom 4 | 3.35 m | 2.54 m | 3.35 m x 2.54 m |
| Main Level | Living Room | 4.72 m | 3.71 m | 4.72 m x 3.71 m |
| Main Level | Dining Room | 4.65 m | 2.77 m | 4.65 m x 2.77 m |
| Main Level | Dining Room | 4.72 m | 3.71 m | 4.72 m x 3.71 m |
| Main Level | Kitchen | 3.12 m | 4.55 m | 3.12 m x 4.55 m |
| Main Level | Den | 3.71 m | 3 m | 3.71 m x 3 m |
| Main Level | Family Room | 5.16 m | 3.2 m | 5.16 m x 3.2 m |
| Main Level | Living Room | 4.65 m | 2.77 m | 4.65 m x 2.77 m |
https://www.realtor.ca/real-estate/27937796/322-old-guelph-road-hamilton-pleasant-view-pleasant-view
Interested?
Contact us for more information
Pasquale Adamo Belfrutto
Broker
1135 Stellar Drive Unit 3
Newmarket, Ontario L3Y 7B8
Nicholas Tamburi
Salesperson
1135 Stellar Drive Unit 3
Newmarket, Ontario L3Y 7B8








































