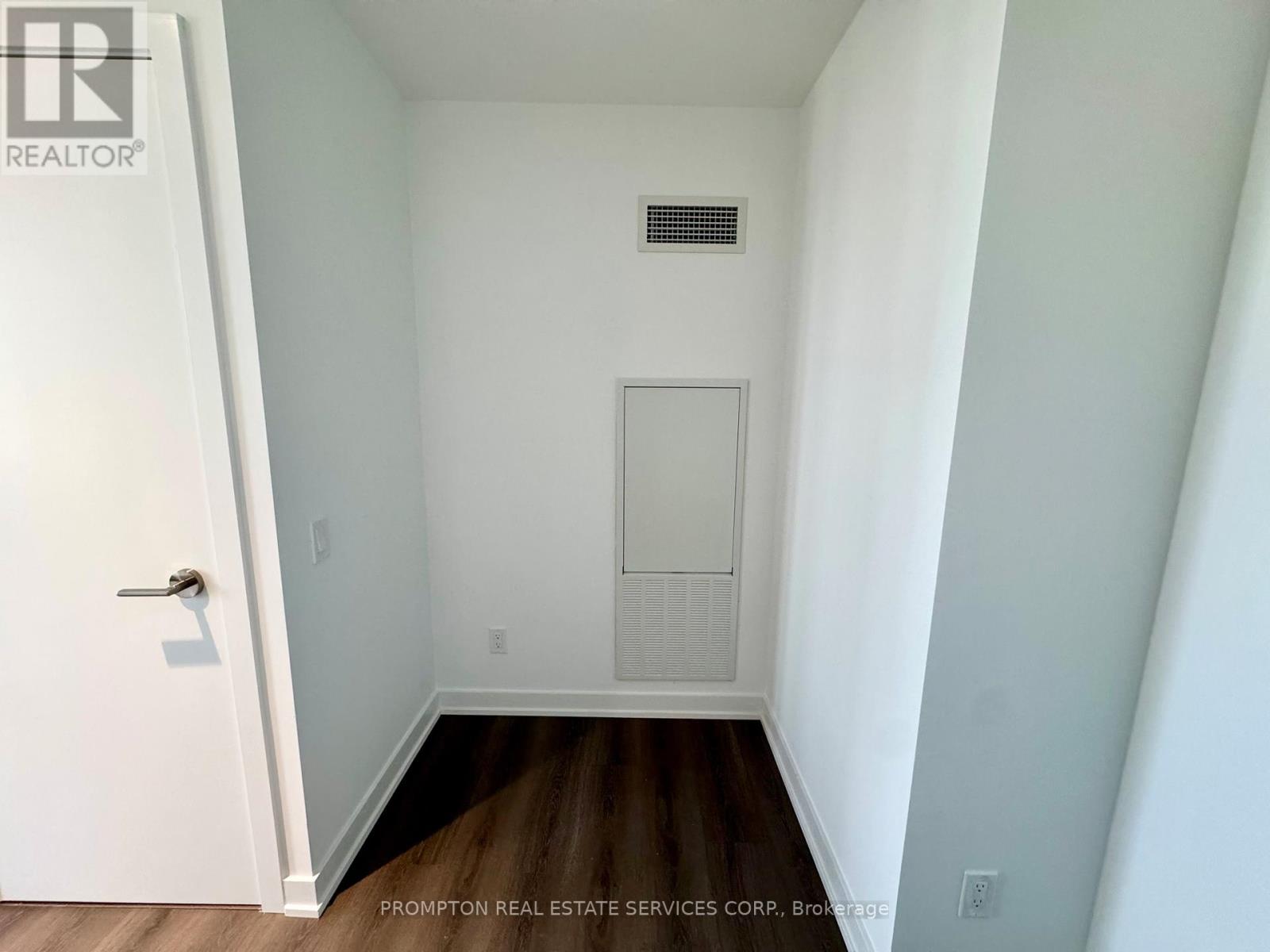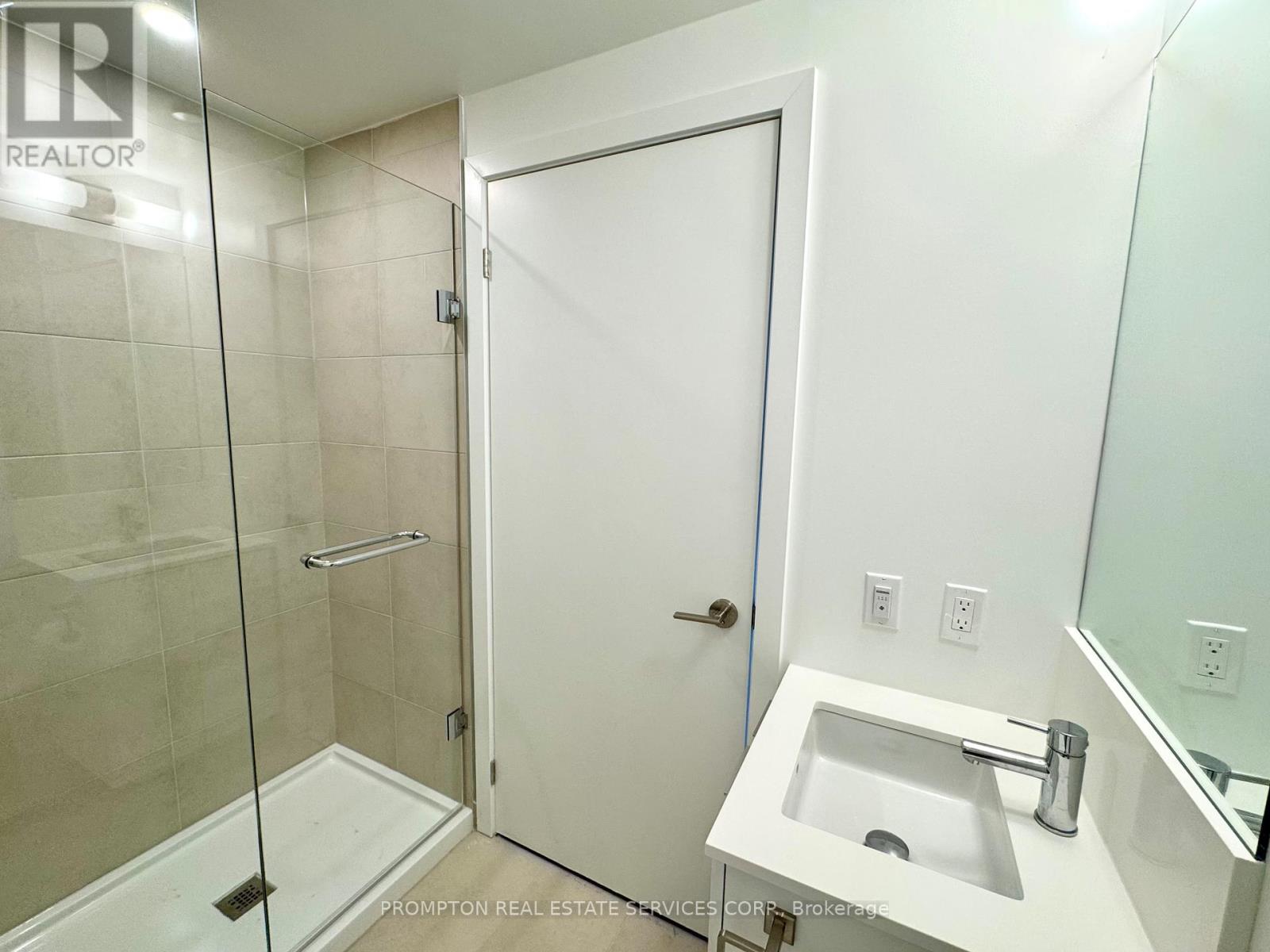3212 - 8 Wellesley Street W Toronto, Ontario M4Y 0J5
$3,250 Monthly
Experience luxury living in this pristine, lived-in 2-bedroom + 2-bathroom + study corner unit, offering breathtaking South-East city views. The sophisticated interior features a modern kitchen with quartz countertops, integrated appliances, a sleek marble backsplash, and durable laminate flooring throughout. Both bedrooms are bright and spacious, with large windows, newly installed blinds, and exceptional privacy.Enjoy premium amenities, including a 24-hour concierge, fitness center, yoga studio, BBQ area, and outdoor patio. Located just steps from Wellesley Subway Station, University of Toronto, Toronto Metropolitan University, Eaton Centre, Yorkville, and the Financial District, this unit provides unparalleled convenience with access to top dining, shopping, and cultural destinations. combining style, comfort, and prime downtown living. (id:35762)
Property Details
| MLS® Number | C12152869 |
| Property Type | Single Family |
| Neigbourhood | University—Rosedale |
| Community Name | Bay Street Corridor |
| CommunityFeatures | Pet Restrictions |
| Features | Carpet Free, In Suite Laundry |
Building
| BathroomTotal | 2 |
| BedroomsAboveGround | 2 |
| BedroomsTotal | 2 |
| Appliances | Blinds, Cooktop, Dishwasher, Dryer, Microwave, Oven, Hood Fan, Washer, Refrigerator |
| CoolingType | Central Air Conditioning |
| ExteriorFinish | Concrete |
| FlooringType | Laminate |
| HeatingFuel | Natural Gas |
| HeatingType | Forced Air |
| SizeInterior | 700 - 799 Sqft |
| Type | Apartment |
Parking
| Underground | |
| No Garage |
Land
| Acreage | No |
Rooms
| Level | Type | Length | Width | Dimensions |
|---|---|---|---|---|
| Flat | Living Room | 7.62 m | 3.43 m | 7.62 m x 3.43 m |
| Flat | Dining Room | 7.62 m | 3.43 m | 7.62 m x 3.43 m |
| Flat | Kitchen | 7.62 m | 3.43 m | 7.62 m x 3.43 m |
| Flat | Primary Bedroom | 3.2 m | 3.12 m | 3.2 m x 3.12 m |
| Flat | Bedroom 2 | 2.74 m | 2.59 m | 2.74 m x 2.59 m |
Interested?
Contact us for more information
Alyssa Chen
Salesperson
357 Front Street W.
Toronto, Ontario M5V 3S8





















