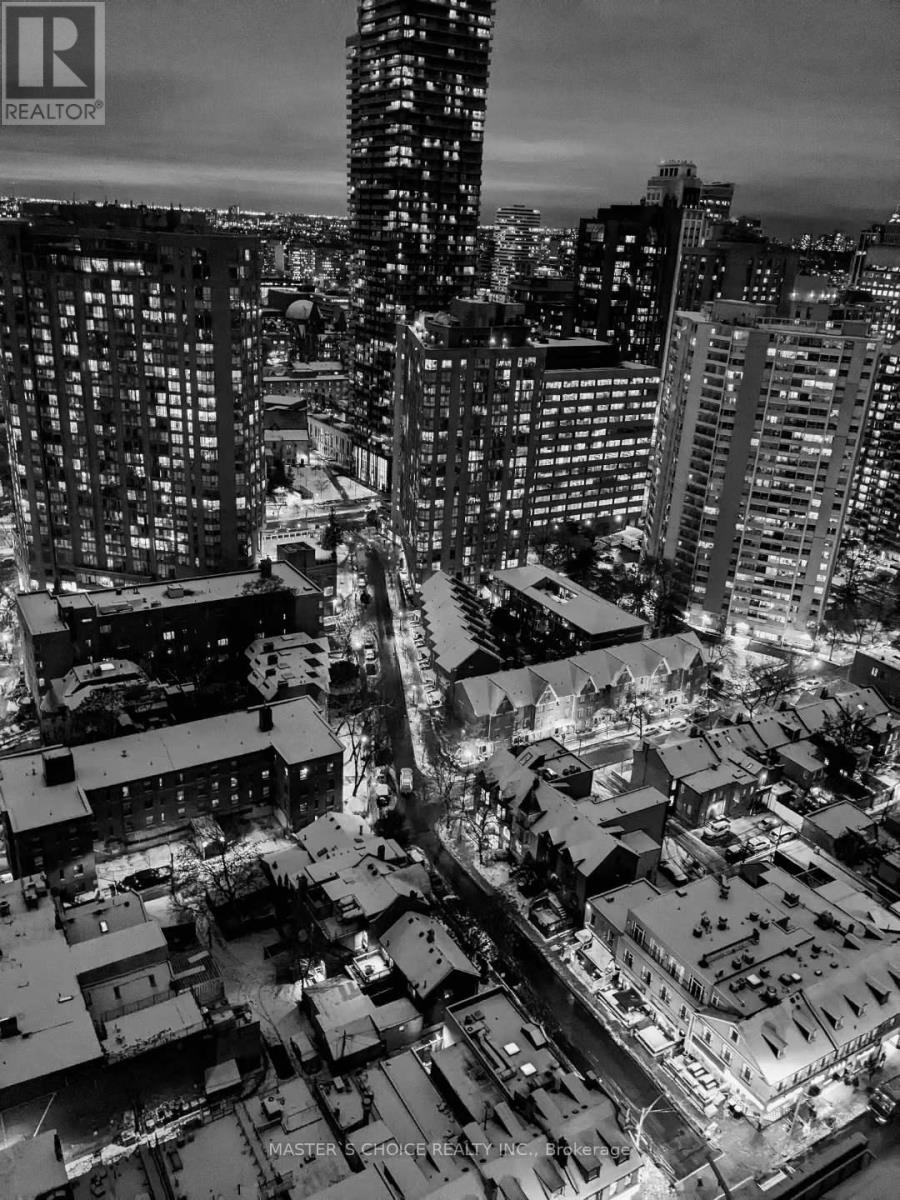245 West Beaver Creek Rd #9B
(289)317-1288
3212 - 3 Gloucester Street Toronto, Ontario M4Y 0C6
2 Bedroom
1 Bathroom
500 - 599 sqft
Central Air Conditioning
Forced Air
$2,600 Monthly
Elcome To Gloucester On Yonge, Brand New Luxurious 1+1 Condo Unit With Functional Layout, And Unobstructed City Views. 9' Ceiling, Large Window Offers Bright And Warm. Model Kitchen W/ Brand New B/I Appliances, Living Room W/O To Large Balcony For Enjoying City Views, Spacious Master Room W/Large Window. Den Can Be Used 2nd Bedroom. Concord Biospace Offers Air-Clean Filtration Sys, Building Entry & Elevator Used H Tech. Direct Access To Subway! Walk To U Of T, T M U And All Amenities. (id:35762)
Property Details
| MLS® Number | C12122478 |
| Property Type | Single Family |
| Community Name | Church-Yonge Corridor |
| CommunityFeatures | Pet Restrictions |
| Features | Balcony |
Building
| BathroomTotal | 1 |
| BedroomsAboveGround | 1 |
| BedroomsBelowGround | 1 |
| BedroomsTotal | 2 |
| Age | 0 To 5 Years |
| CoolingType | Central Air Conditioning |
| ExteriorFinish | Concrete |
| FlooringType | Laminate, Ceramic |
| HeatingFuel | Natural Gas |
| HeatingType | Forced Air |
| SizeInterior | 500 - 599 Sqft |
| Type | Apartment |
Parking
| Underground | |
| Garage |
Land
| Acreage | No |
Rooms
| Level | Type | Length | Width | Dimensions |
|---|---|---|---|---|
| Ground Level | Living Room | 6.05 m | 2.65 m | 6.05 m x 2.65 m |
| Ground Level | Dining Room | 6.05 m | 2.65 m | 6.05 m x 2.65 m |
| Ground Level | Primary Bedroom | 3.55 m | 2.55 m | 3.55 m x 2.55 m |
| Ground Level | Den | 2.45 m | 2.95 m | 2.45 m x 2.95 m |
| Ground Level | Kitchen | 6.05 m | 2.65 m | 6.05 m x 2.65 m |
| Ground Level | Bathroom | 2.95 m | 2.65 m | 2.95 m x 2.65 m |
Interested?
Contact us for more information
Wendy Zheng
Salesperson
Master's Choice Realty Inc.
7030 Woodbine Ave #905
Markham, Ontario L3R 6G2
7030 Woodbine Ave #905
Markham, Ontario L3R 6G2






