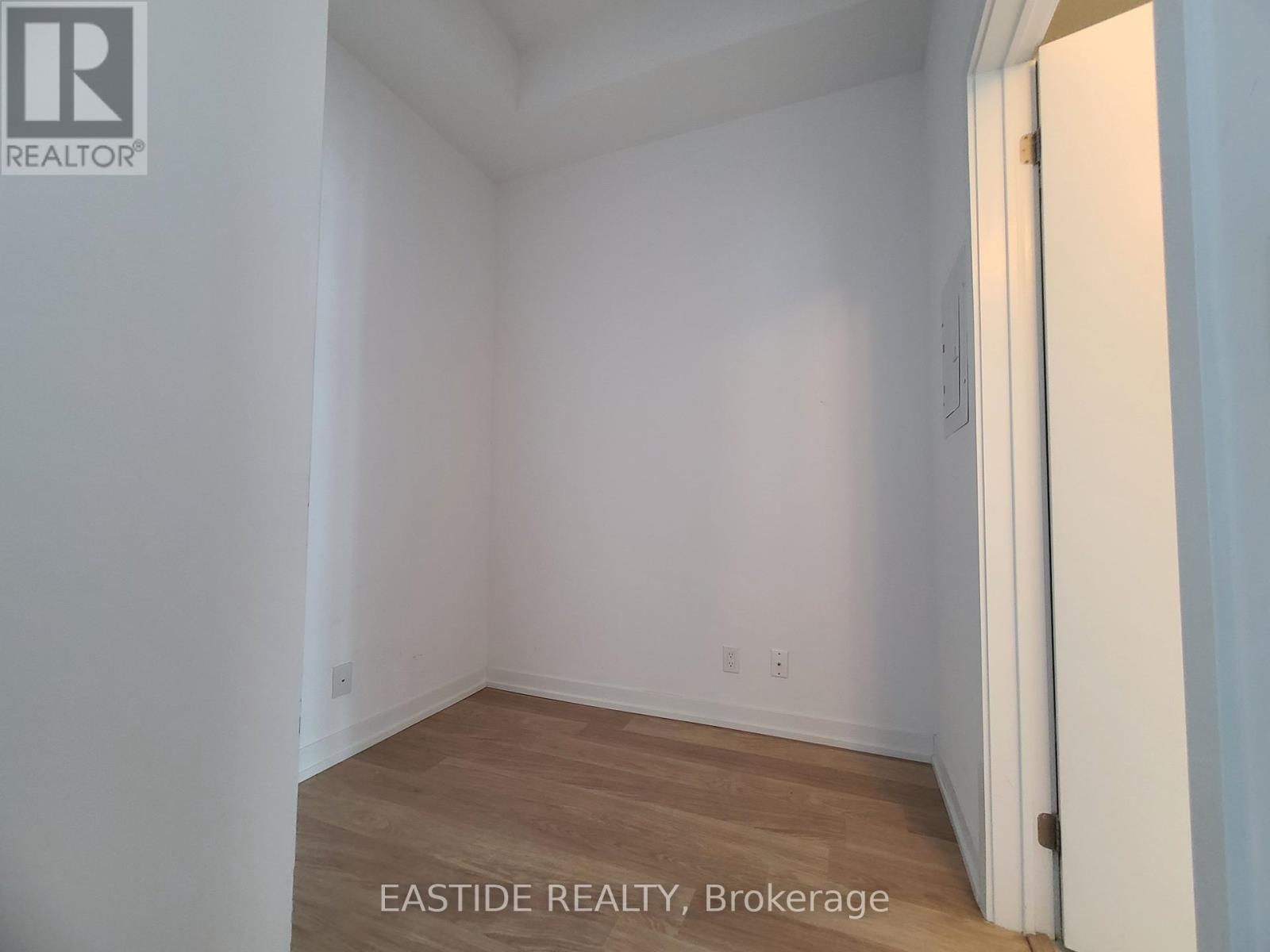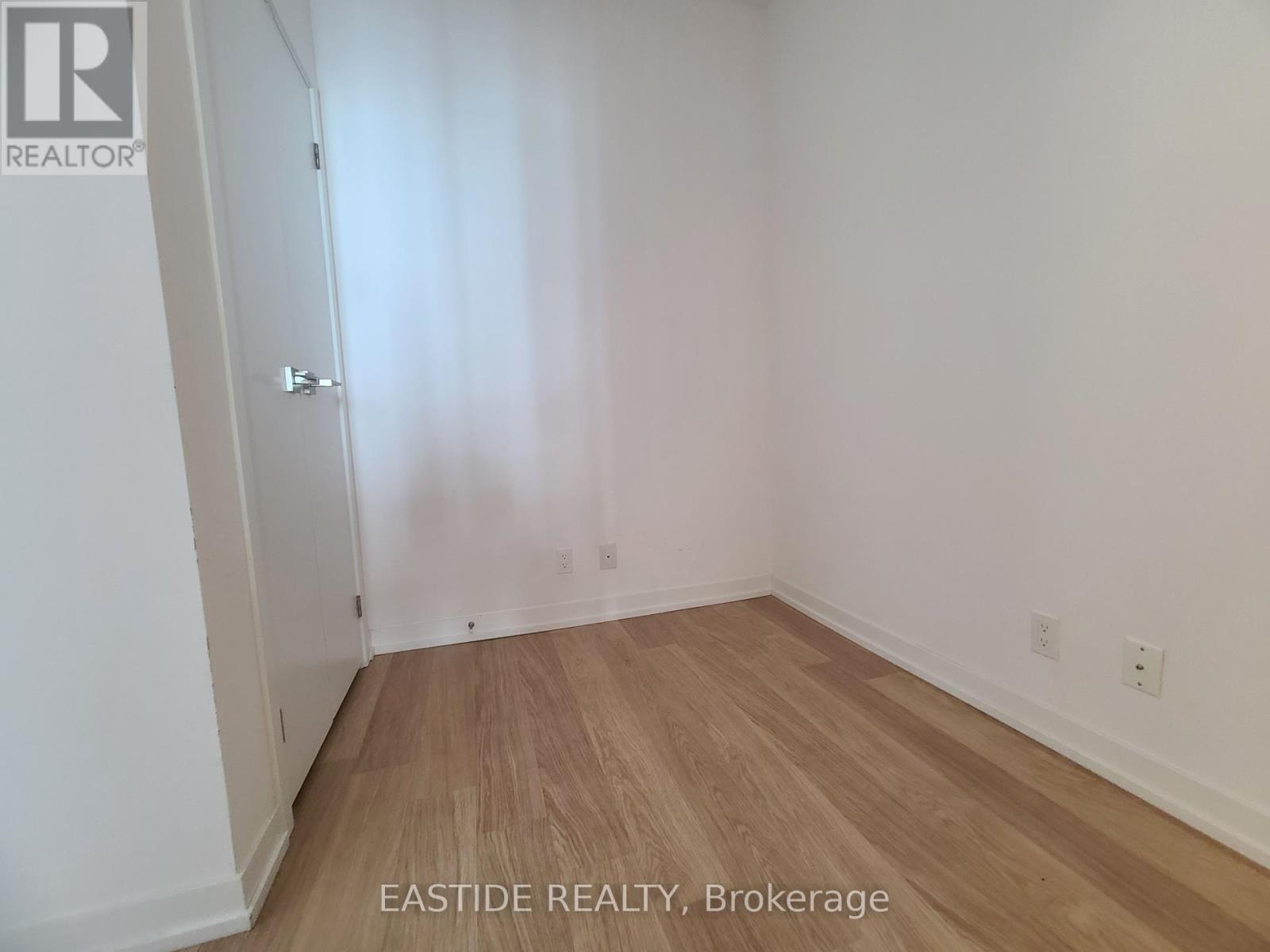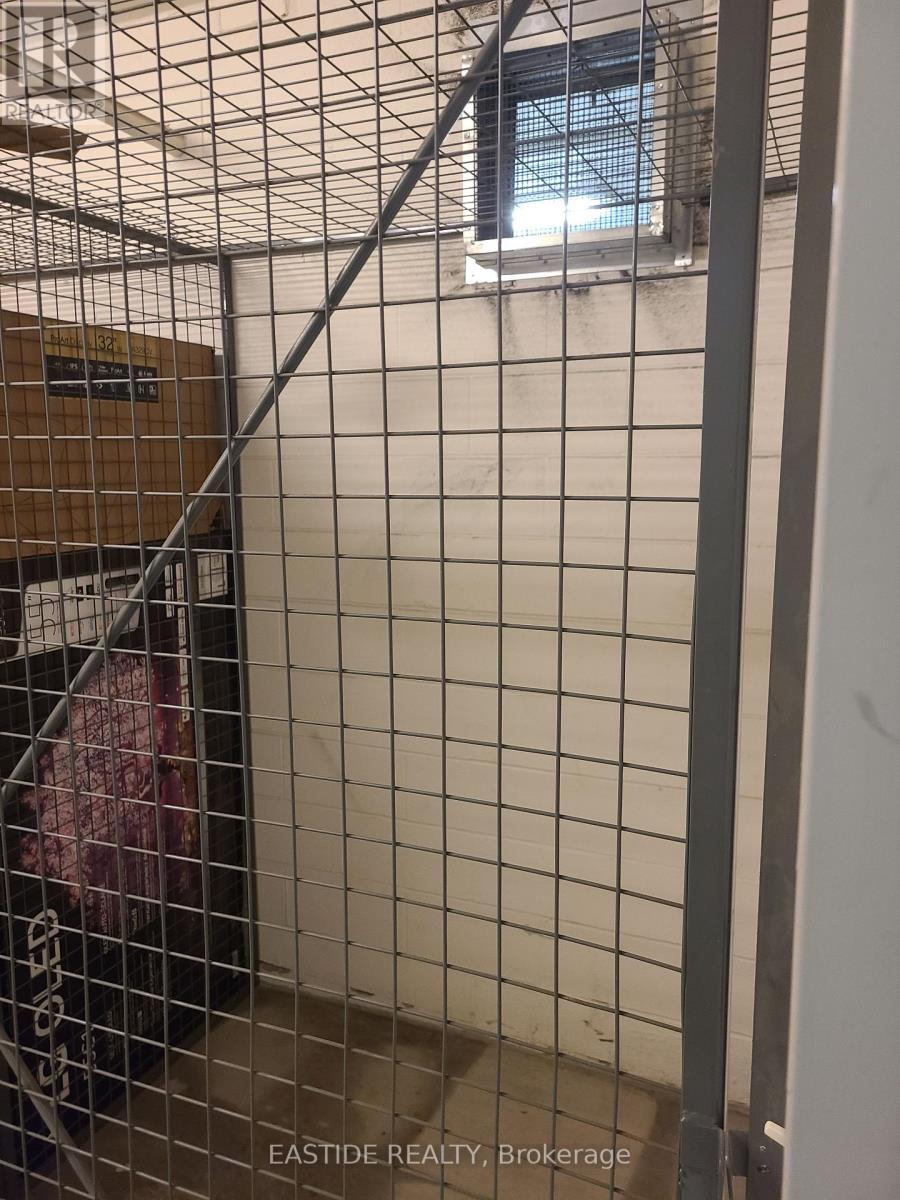245 West Beaver Creek Rd #9B
(289)317-1288
3211 - 98 Lillian Street Toronto, Ontario M4S 0A5
2 Bedroom
1 Bathroom
600 - 699 sqft
Central Air Conditioning
Forced Air
$2,650 Monthly
Amazing Locations In The Heart Of Midtown! Much-Desired Condos, Floor To Ceiling Windows. Artistically Designed Condo. 1Bedroom+ 1Den, 1 Parking & 1 Locker. 10 Ft Ceilings, Premium Kitchen Countertop& Back Splash. Indoor Saltwater Pool, Hot Tub, Sauna, 2-Stry Gym, Indoor & Outdoor Bar, Luxe Party Rm & More. Direct Access To Loblaws & Lcbo. Steps To Eglinton Subway & New Lrt. Walk To Top Rated Restaurants, Cafes, Bars, Entertainment. (id:35762)
Property Details
| MLS® Number | C12157522 |
| Property Type | Single Family |
| Community Name | Mount Pleasant West |
| AmenitiesNearBy | Park, Public Transit |
| CommunityFeatures | Pet Restrictions |
| Features | Balcony, Carpet Free |
| ParkingSpaceTotal | 1 |
Building
| BathroomTotal | 1 |
| BedroomsAboveGround | 1 |
| BedroomsBelowGround | 1 |
| BedroomsTotal | 2 |
| Amenities | Security/concierge, Exercise Centre, Party Room, Visitor Parking, Storage - Locker |
| Appliances | Dishwasher, Dryer, Hood Fan, Microwave, Stove, Washer, Window Coverings, Refrigerator |
| CoolingType | Central Air Conditioning |
| ExteriorFinish | Concrete |
| FlooringType | Laminate |
| HeatingFuel | Natural Gas |
| HeatingType | Forced Air |
| SizeInterior | 600 - 699 Sqft |
| Type | Apartment |
Parking
| Underground | |
| Garage |
Land
| Acreage | No |
| LandAmenities | Park, Public Transit |
Rooms
| Level | Type | Length | Width | Dimensions |
|---|---|---|---|---|
| Flat | Living Room | 7.22 m | 3.26 m | 7.22 m x 3.26 m |
| Flat | Dining Room | 7.22 m | 3.26 m | 7.22 m x 3.26 m |
| Flat | Kitchen | 3.81 m | 1.59 m | 3.81 m x 1.59 m |
| Ground Level | Primary Bedroom | 4.34 m | 3.26 m | 4.34 m x 3.26 m |
| Ground Level | Den | 2.52 m | 2.15 m | 2.52 m x 2.15 m |
Interested?
Contact us for more information
Bruce Zhao
Broker
Eastide Realty
7030 Woodbine Ave #907
Markham, Ontario L3R 6G2
7030 Woodbine Ave #907
Markham, Ontario L3R 6G2





























