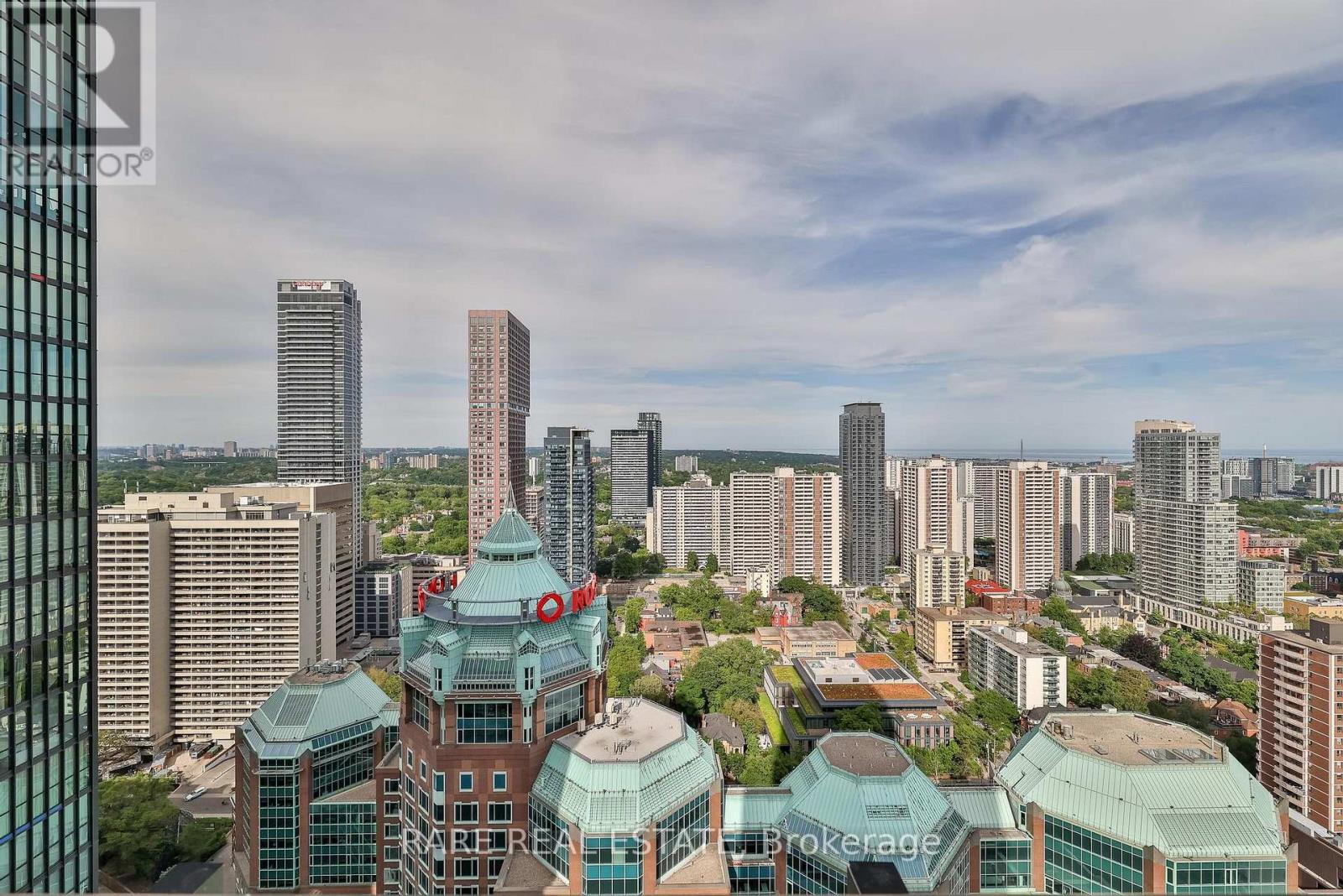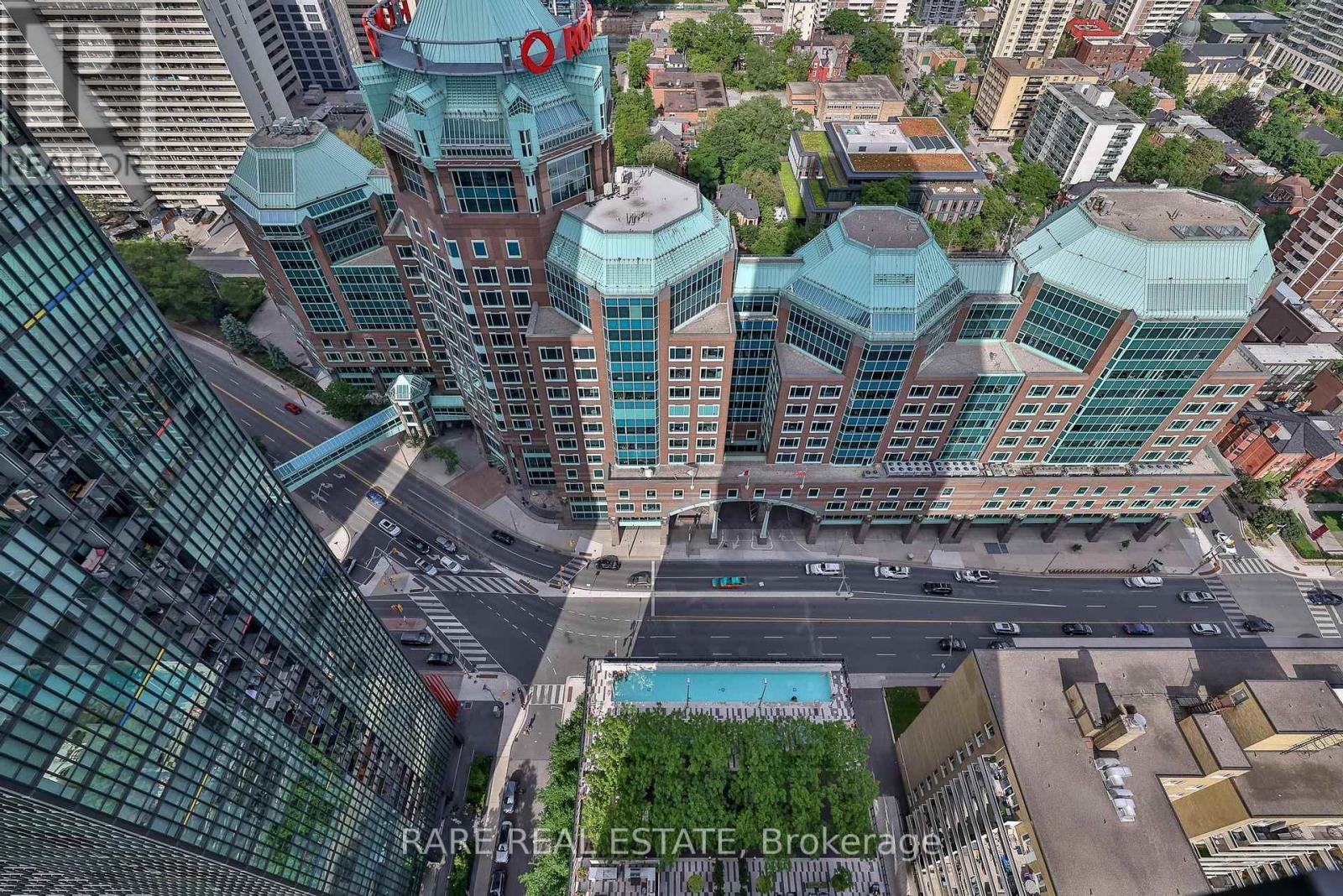3210 - 101 Charles Street E Toronto, Ontario M4Y 0A9
$3,400 Monthly
** Attention Students & Working Professionals ** One of Toronto's best rooftop pools is open just in time for summer!! This split two bedroom layout opens up to an incredibly expansive kitchen & living space with floor to ceiling windows that are sure to leave an impression. Start your morning routine off in the best way possible with views of Toronto's coveted Rosedale & Cabbagetown neighborhoods as your backdrop. After a full day of work come home to unobstructed views complimented by the cascading sunset in both the principal bedroom and living area. With one parking spot included, and access to the Bloor & Yonge subway line, commuting to complete your day to day activities will be a breeze! (id:35762)
Property Details
| MLS® Number | C12163996 |
| Property Type | Single Family |
| Community Name | Church-Yonge Corridor |
| CommunityFeatures | Pet Restrictions |
| Features | Balcony, In Suite Laundry |
| ParkingSpaceTotal | 1 |
| PoolType | Outdoor Pool |
Building
| BathroomTotal | 2 |
| BedroomsAboveGround | 2 |
| BedroomsTotal | 2 |
| Age | 6 To 10 Years |
| Amenities | Security/concierge, Storage - Locker |
| Appliances | Blinds, Dishwasher, Dryer, Microwave, Oven, Stove, Washer, Refrigerator |
| CoolingType | Central Air Conditioning |
| ExteriorFinish | Concrete |
| HeatingFuel | Natural Gas |
| HeatingType | Forced Air |
| SizeInterior | 800 - 899 Sqft |
| Type | Apartment |
Parking
| Underground | |
| Garage |
Land
| Acreage | No |
Rooms
| Level | Type | Length | Width | Dimensions |
|---|---|---|---|---|
| Flat | Living Room | 8.5 m | 3.17 m | 8.5 m x 3.17 m |
| Flat | Dining Room | 8.5 m | 3.17 m | 8.5 m x 3.17 m |
| Flat | Kitchen | 8.5 m | 3 m | 8.5 m x 3 m |
| Flat | Primary Bedroom | 3.09 m | 2.8 m | 3.09 m x 2.8 m |
| Flat | Bedroom 2 | 3.17 m | 2.7 m | 3.17 m x 2.7 m |
Interested?
Contact us for more information
Arnie San Agustin
Broker
1701 Avenue Rd
Toronto, Ontario M5M 3Y3





























