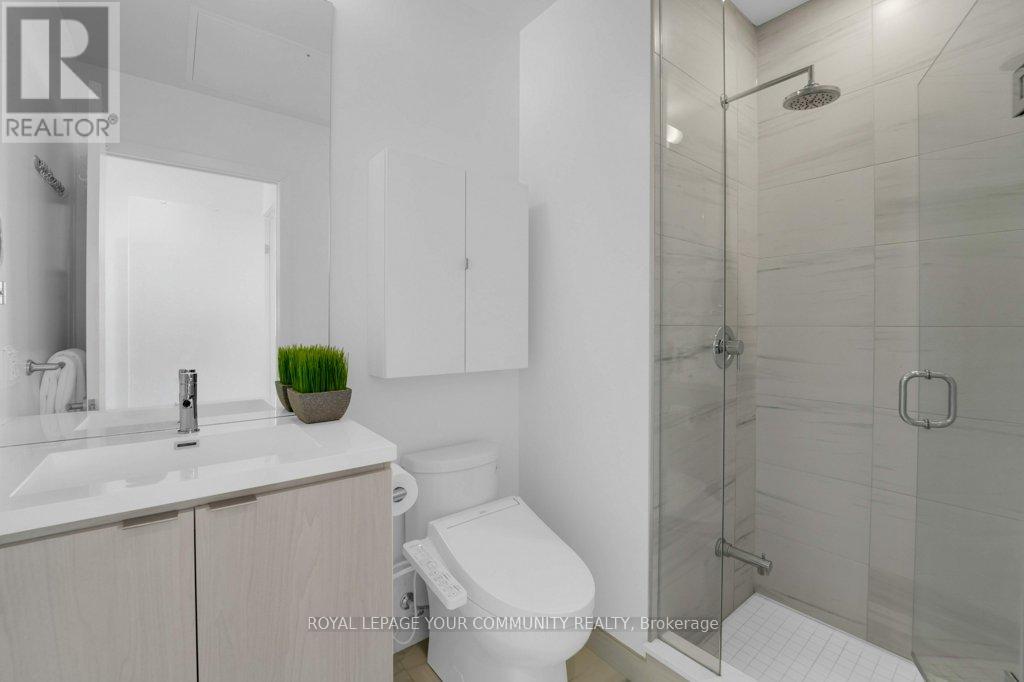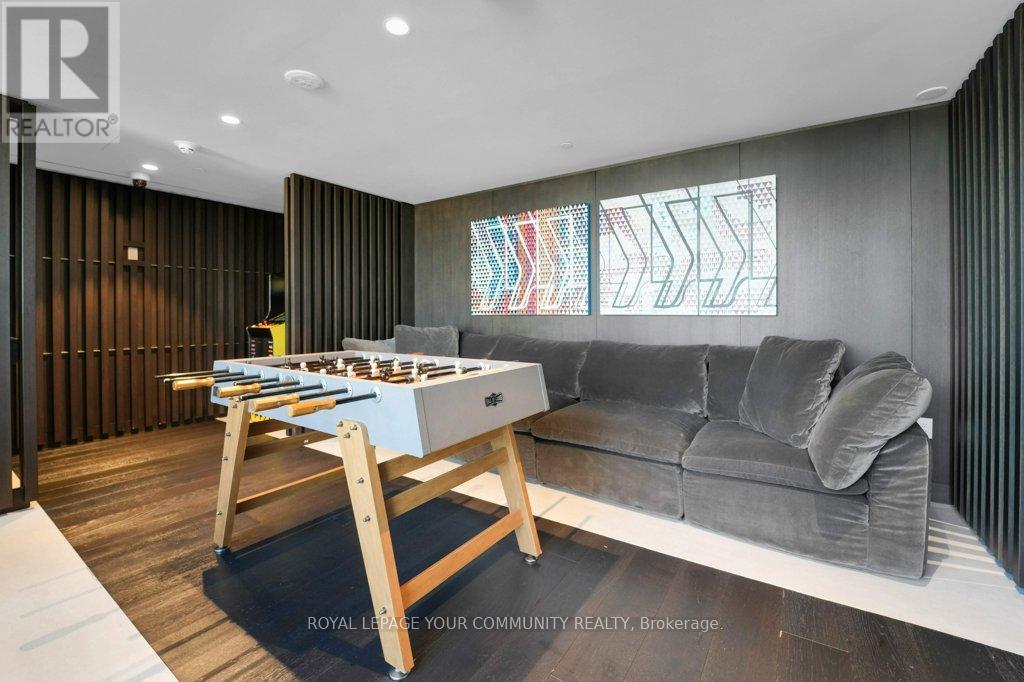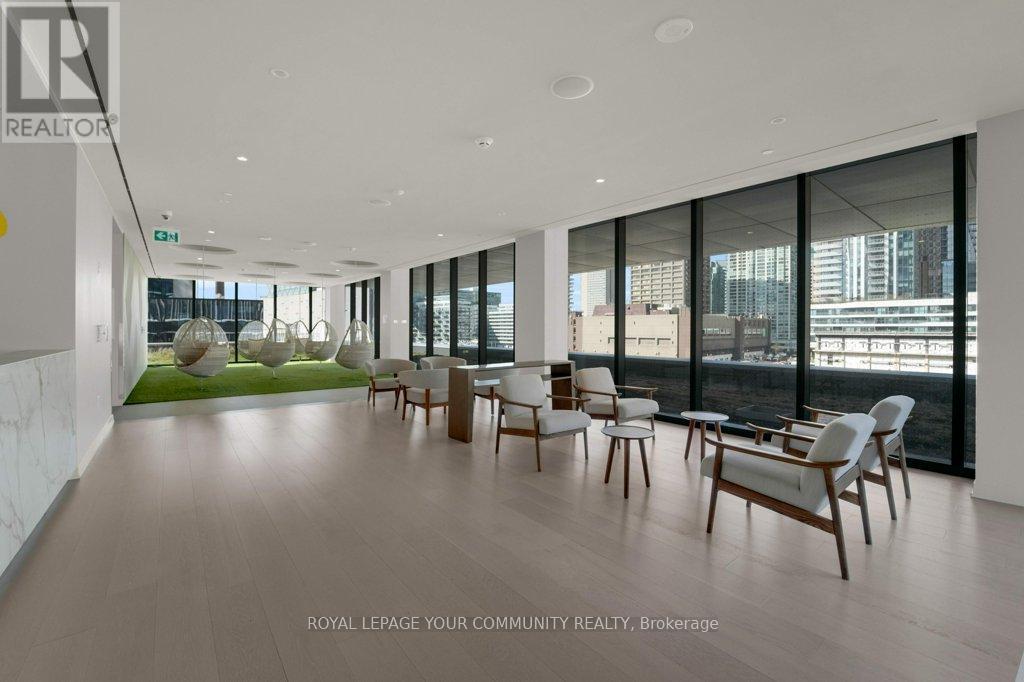3205 - 55 Cooper Street Toronto, Ontario M5E 0G1
$899,888Maintenance, Common Area Maintenance, Insurance
$692.92 Monthly
Maintenance, Common Area Maintenance, Insurance
$692.92 Monthly***Welcome To This Stunning 2-Bedroom Corner Unit At Sugar Wharf Condominiums By Menkes*** This Northeast-Facing, Light-Filled Suite Offers Breathtaking Panoramic Views Of The City Skyline And Lake Ontario. Enjoy Seamless Indoor-Outdoor Living With A 313 Sq Ft Wraparound Balcony, Perfect For Morning Coffees, Evening Wind-Downs, Or Entertaining With A View. Thoughtfully Designed With Both Style And Functionality, It Features A Modern Kitchen With Built-In Appliances And A Spacious Open-Concept Layout. The Primary Bedroom Includes A 3-Piece Ensuite And A Large Closet, While The Second Bedroom Can Be Easily Transformed Into A Dedicated Home Office. This Unit Also Includes A Locker And High-Speed Internet. Residents Enjoy Access To Premium Amenities Including A State-Of-The-Art Fitness Centre (Unity Fitness), Indoor Pool, Outdoor Terrace, Meeting Spaces, Games Room, Party Rooms, Theatre Rooms, Music Room, Hammock Lounge, And 24-Hour Concierge. Ideally Located Just Minutes From The Gardiner Expressway, Union Station, The Financial District, Scotiabank Arena, Farm Boy, Loblaws, LCBO, And The Waterfront - With World-Class Dining, Shopping, And Entertainment All Within Easy Reach. Urban Living At Its Finest! (id:35762)
Property Details
| MLS® Number | C12110335 |
| Property Type | Single Family |
| Community Name | Waterfront Communities C8 |
| CommunityFeatures | Pet Restrictions |
| Features | Balcony, Carpet Free |
| ViewType | City View |
Building
| BathroomTotal | 2 |
| BedroomsAboveGround | 2 |
| BedroomsTotal | 2 |
| Amenities | Storage - Locker |
| Appliances | Oven - Built-in, Cooktop, Dishwasher, Dryer, Freezer, Hood Fan, Microwave, Oven, Washer, Window Coverings, Refrigerator |
| CoolingType | Central Air Conditioning |
| ExteriorFinish | Concrete |
| FlooringType | Laminate |
| FoundationType | Concrete |
| HeatingFuel | Natural Gas |
| HeatingType | Forced Air |
| SizeInterior | 1000 - 1199 Sqft |
| Type | Apartment |
Parking
| Underground | |
| Garage |
Land
| Acreage | No |
Rooms
| Level | Type | Length | Width | Dimensions |
|---|---|---|---|---|
| Flat | Kitchen | 4.34 m | 1.67 m | 4.34 m x 1.67 m |
| Flat | Living Room | 3.86 m | 3.53 m | 3.86 m x 3.53 m |
| Flat | Dining Room | 3.86 m | 3.53 m | 3.86 m x 3.53 m |
| Flat | Primary Bedroom | 4.14 m | 2.92 m | 4.14 m x 2.92 m |
| Flat | Bedroom 2 | 4 m | 2.79 m | 4 m x 2.79 m |
Interested?
Contact us for more information
Shawn Zigelstein
Broker
65b West Beaver Creek Rd 2/fl
Richmond Hill, Ontario L4B 1K4
Olivia Yu
Broker
65b West Beaver Creek Rd 2/fl
Richmond Hill, Ontario L4B 1K4



















































